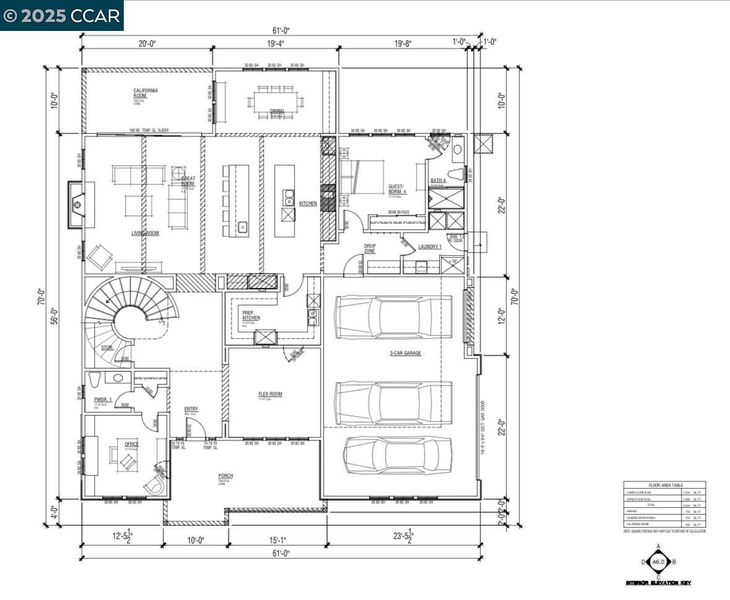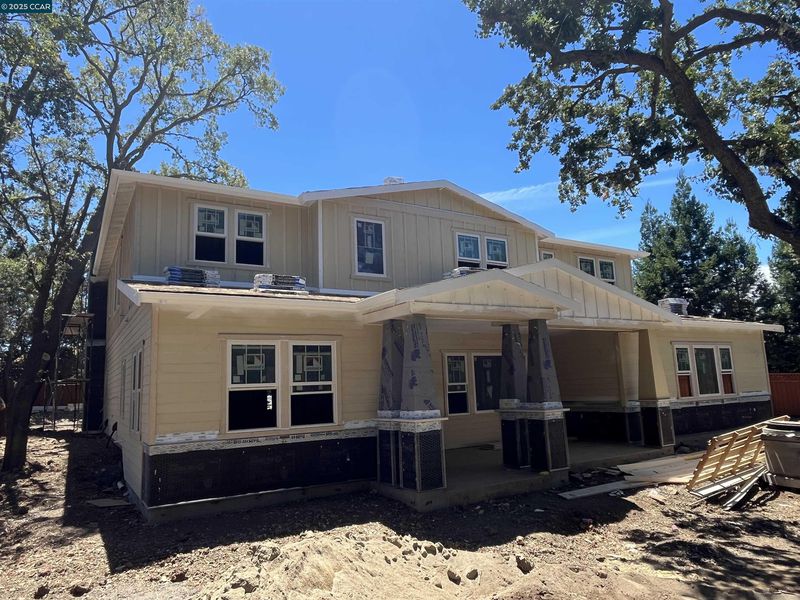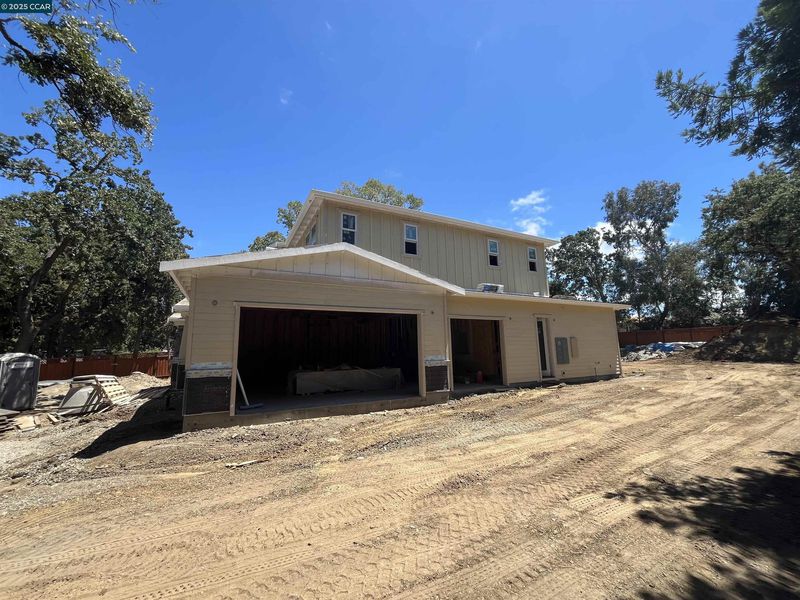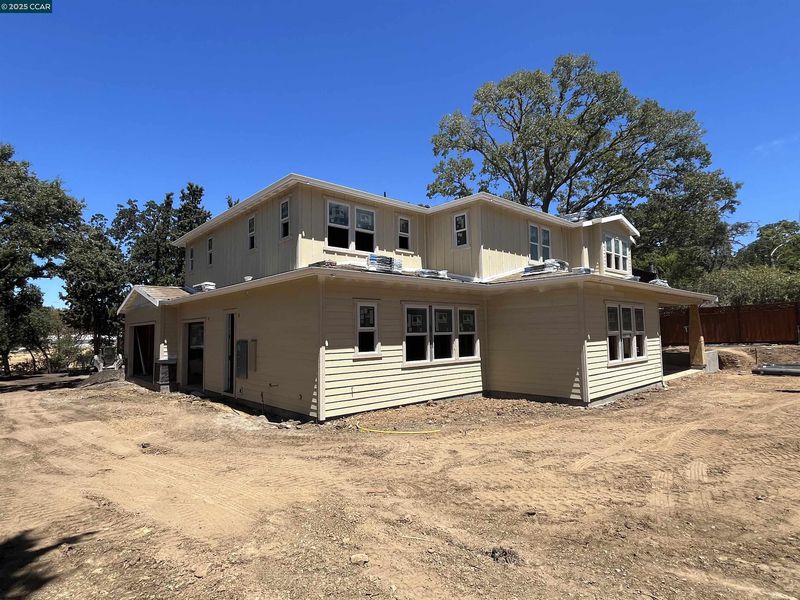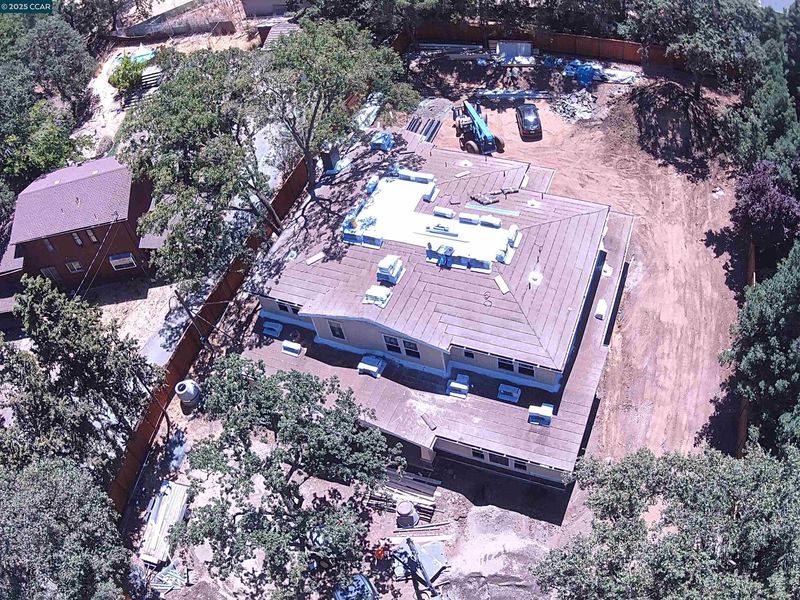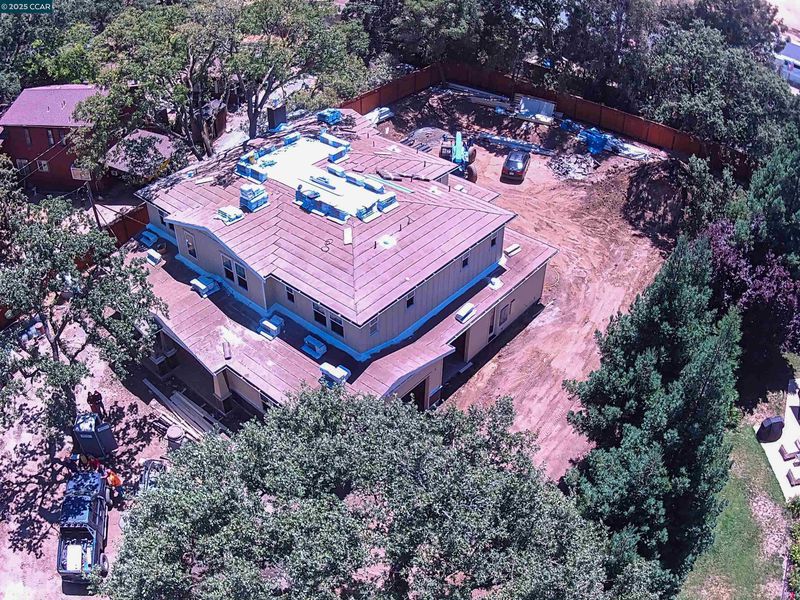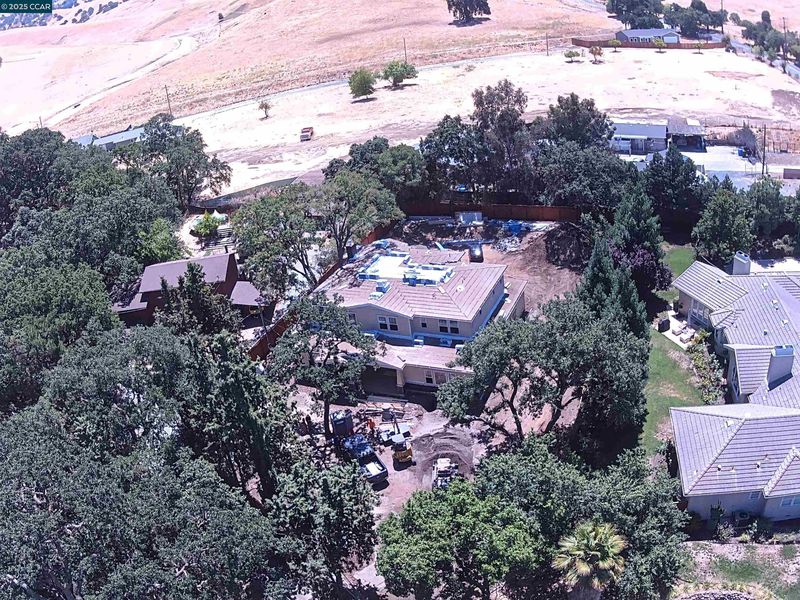
$4,288,500
4,629
SQ FT
$926
SQ/FT
1206 Northgate Rd
@ Oak Grove Rd - Northgate Rd., Walnut Creek
- 4 Bed
- 4.5 (4/1) Bath
- 3 Park
- 4,629 sqft
- Walnut Creek
-

A stunning NEW Craftsman-style estate on a rare ½-acre lot in the East Bay. This custom-built home offers approx. 4,629 sqft of thoughtfully designed living space, blending high-end finishes with a flexible floor plan. The spacious primary suite features a retreat, fireplace, and spa-inspired bath. The gourmet kitchen boasts dual islands, a prep kitchen, wine fridge, and included double full-size fridge/freezer. Three additional bedrooms each feature private en-suite baths. A versatile loft, main-level office, and formal dining/flex room provide adaptable living spaces. A full guest en-suite is conveniently located downstairs. Indoor-outdoor living is seamless with covered porches, a California Room, and a large backyard, ideal for entertaining. Additional highlights: 4 bedrooms and 4.5 bathrooms with the option for a 5th bedroom and bath, laundry rooms on both floors, 3-car garage, dual-zone HVAC, Andersen windows, 5.5 kW owned solar, no HOA, and new perimeter fencing. Walkable to a local winery. Buyers who secure a contract early may have opportunities to select finishes or request upgrades prior to completion. Estimated completion Thanksgiving 2025.
- Current Status
- Active - Coming Soon
- Original Price
- $4,288,500
- List Price
- $4,288,500
- On Market Date
- Jul 28, 2025
- Property Type
- Detached
- D/N/S
- Northgate Rd.
- Zip Code
- 94598
- MLS ID
- 41106345
- APN
- 1382100046
- Year Built
- 2025
- Stories in Building
- 2
- Possession
- Close Of Escrow, Upon Completion, See Remarks
- Data Source
- MAXEBRDI
- Origin MLS System
- CONTRA COSTA
Spectrum Center-Northgate Campus
Private 9-12 Coed
Students: NA Distance: 0.8mi
Northgate High School
Public 9-12 Secondary
Students: 1490 Distance: 0.8mi
Eagle Peak Montessori School
Charter 1-8 Elementary, Coed
Students: 286 Distance: 1.1mi
Foothill Middle School
Public 6-8 Middle
Students: 974 Distance: 1.7mi
Walnut Acres Elementary School
Public K-5 Elementary
Students: 634 Distance: 1.7mi
Indian Valley Elementary School
Public K-5 Elementary
Students: 395 Distance: 2.1mi
- Bed
- 4
- Bath
- 4.5 (4/1)
- Parking
- 3
- Attached, See Remarks
- SQ FT
- 4,629
- SQ FT Source
- Builder
- Lot SQ FT
- 21,780.0
- Lot Acres
- 0.5 Acres
- Pool Info
- None
- Kitchen
- Dishwasher, Oven, Refrigerator, Tankless Water Heater, Kitchen Island, Oven Built-in, Updated Kitchen, Other
- Cooling
- Central Air, New Construction Option, Multi Units
- Disclosures
- Other - Call/See Agent
- Entry Level
- Exterior Details
- Back Yard
- Flooring
- See Remarks
- Foundation
- Fire Place
- Living Room, Master Bedroom
- Heating
- Zoned, See Remarks
- Laundry
- Hookups Only, Laundry Room, See Remarks
- Main Level
- 1 Bedroom, 2 Baths, Laundry Facility, Other, Main Entry
- Possession
- Close Of Escrow, Upon Completion, See Remarks
- Architectural Style
- Craftsman, Custom
- Construction Status
- New Construction
- Additional Miscellaneous Features
- Back Yard
- Location
- See Remarks
- Roof
- Composition
- Water and Sewer
- Public, Domestic Well Capped
- Fee
- Unavailable
MLS and other Information regarding properties for sale as shown in Theo have been obtained from various sources such as sellers, public records, agents and other third parties. This information may relate to the condition of the property, permitted or unpermitted uses, zoning, square footage, lot size/acreage or other matters affecting value or desirability. Unless otherwise indicated in writing, neither brokers, agents nor Theo have verified, or will verify, such information. If any such information is important to buyer in determining whether to buy, the price to pay or intended use of the property, buyer is urged to conduct their own investigation with qualified professionals, satisfy themselves with respect to that information, and to rely solely on the results of that investigation.
School data provided by GreatSchools. School service boundaries are intended to be used as reference only. To verify enrollment eligibility for a property, contact the school directly.

