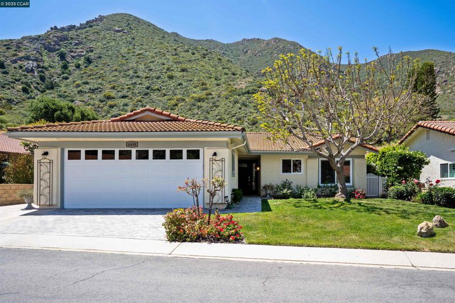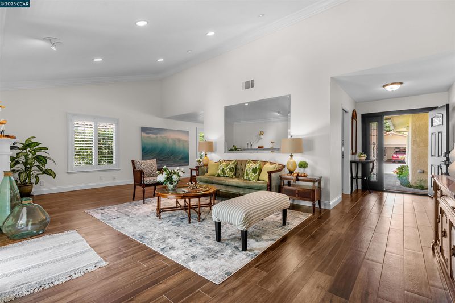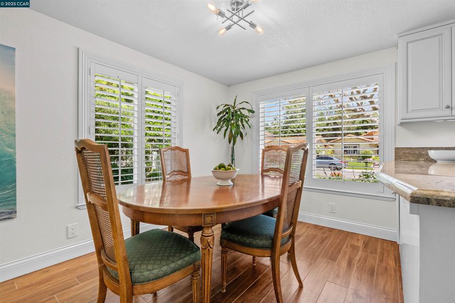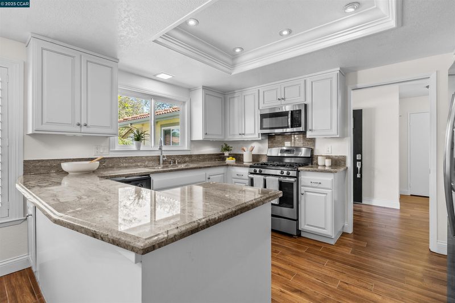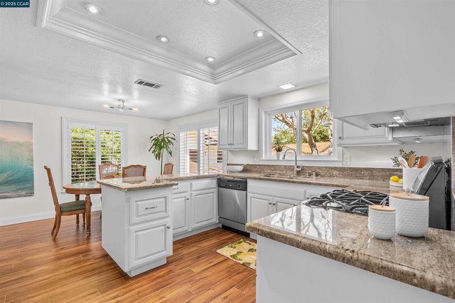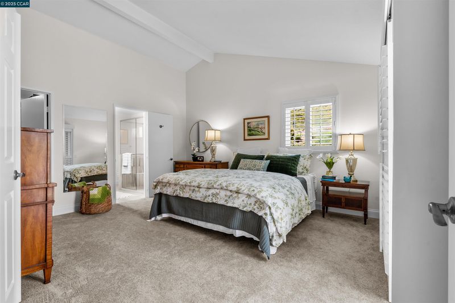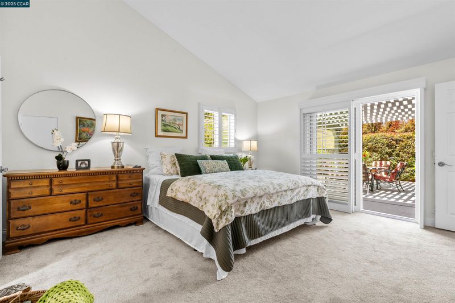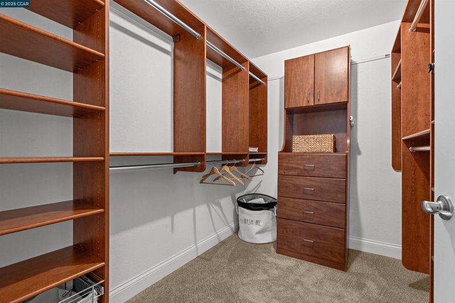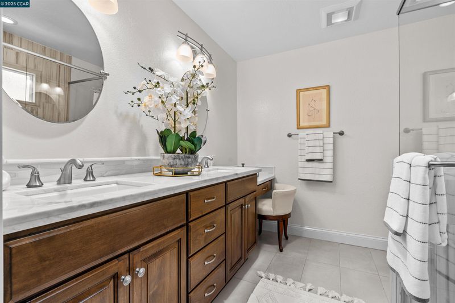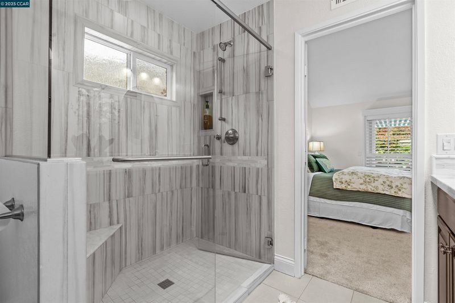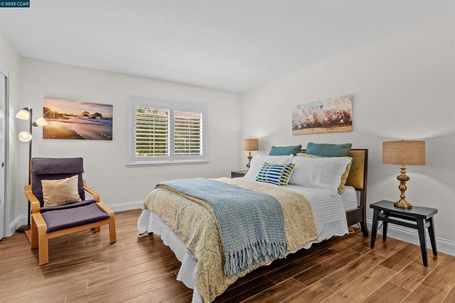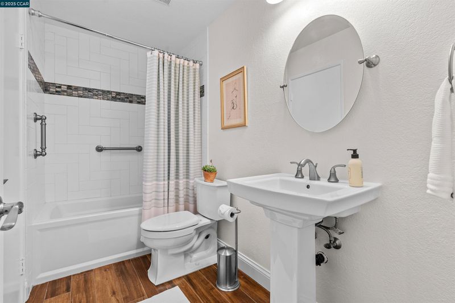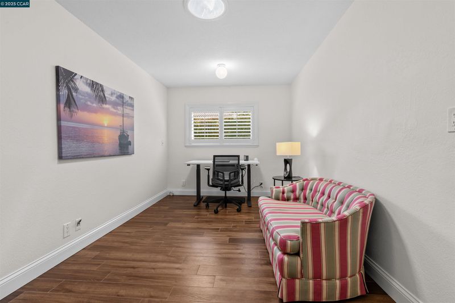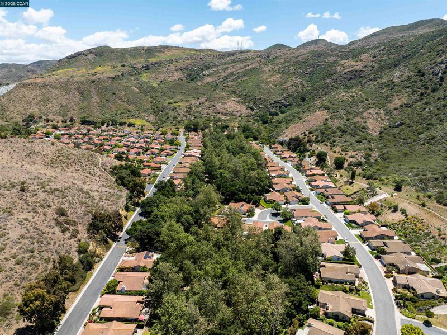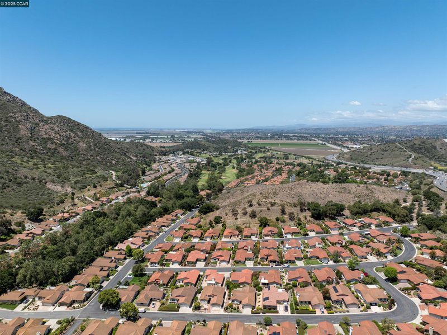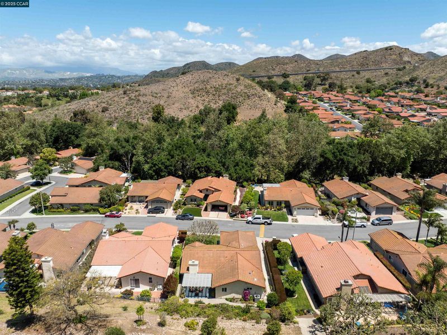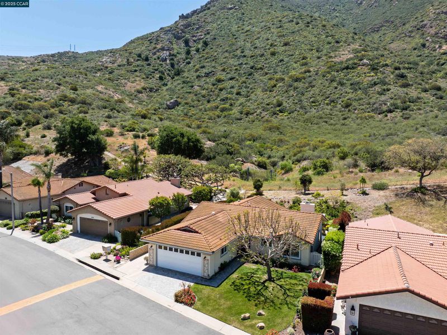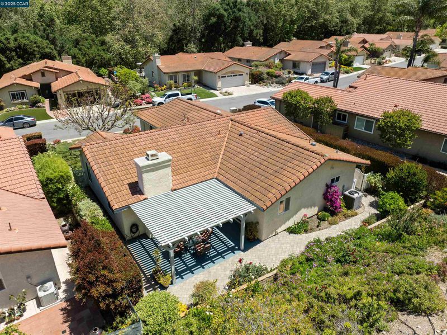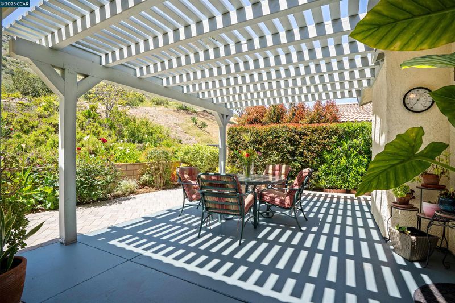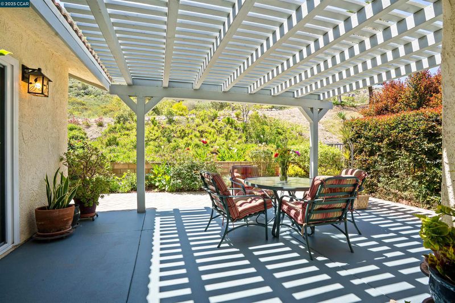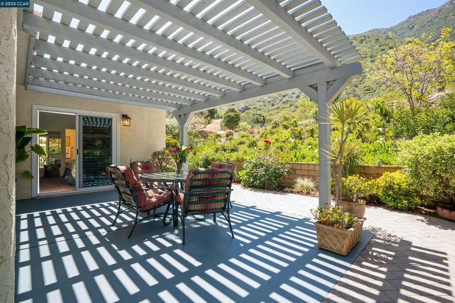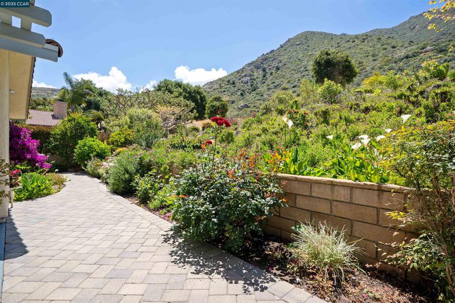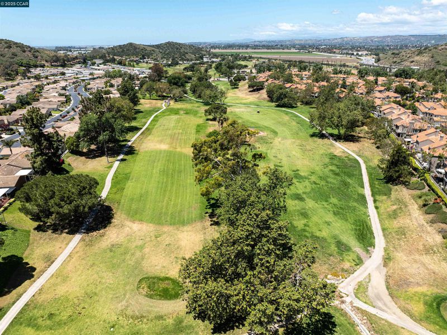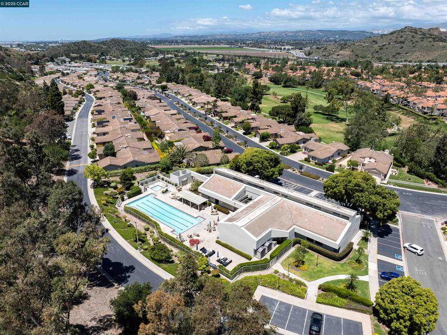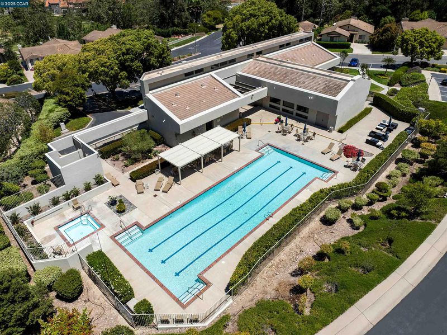
$895,000
1,511
SQ FT
$592
SQ/FT
6488 San Como LN
@ Adohr Ln - None, Camarillo
- 2 Bed
- 2 Bath
- 2 Park
- 1,511 sqft
- Camarillo
-

6488 San Como Lane Camarillo, CA. Contemporarily designed with a casual California living style in mind. Located in The Springs, one of the most desired 55+ Gated communities. The home, which is adjacent to the mountains, was fully and thoughtfully remodeled from floors to ceiling in 2016. A exquisitely appointed chef’s kitchen. Four burner gas stove, dishwasher, French door style refrigerator with ice maker, build-in microwave, and custom white cabinetry that enhances storage. The dining room adjoins the kitchen area unfolds with thoughtful symmetry to the spacious open-concept Great Room beneath a soaring ceiling, recessed lighting and warmed by a fireplace. Indoor-outdoor living is a central theme. From the Great Room a sliding door leads you to the private backyard/garden and open space mountain views.The principal suite has an elevated ceiling, mountain and garden views, an oversized walk-in closet, a bathroom with double sinks, and a walk-in shower. The second bedroom with a large closet and full of natural light is adjacent to the second bathroom. The garage is equipped with ample storage cabinetry. The Springs’ amenities include a Clubhouse, Swimming Pool and Spa, Fitness Center, Library, Walking Trails and more. A Community RV/Boat parking is also available.
- Current Status
- Pending
- Original Price
- $895,000
- List Price
- $895,000
- On Market Date
- May 27, 2025
- Contract Date
- Jul 21, 2025
- Property Type
- Detached
- D/N/S
- None
- Zip Code
- 93012
- MLS ID
- 41099063
- APN
- 2340230295
- Year Built
- 1987
- Stories in Building
- 1
- Possession
- Close Of Escrow
- Data Source
- MAXEBRDI
- Origin MLS System
- CONTRA COSTA
Ventura County Special Education School
Public PK-12 Special Education
Students: 376 Distance: 1.6mi
Newbury Park High School
Public 9-12 Secondary
Students: 2427 Distance: 1.7mi
Sycamore Canyon School
Public K-8 Elementary
Students: 1180 Distance: 1.8mi
Cypress Elementary School
Public K-5 Elementary
Students: 314 Distance: 2.1mi
Walnut Elementary School
Public K-5 Elementary
Students: 289 Distance: 2.2mi
Adolfo Camarillo High School
Public 9-12 Secondary
Students: 2225 Distance: 2.2mi
- Bed
- 2
- Bath
- 2
- Parking
- 2
- Attached, Side Yard Access, Other, RV Access/Parking, Garage Door Opener
- SQ FT
- 1,511
- SQ FT Source
- Public Records
- Lot SQ FT
- 7,361.0
- Lot Acres
- 0.169 Acres
- Pool Info
- Pool House, Community
- Kitchen
- Dishwasher, Gas Range, Plumbed For Ice Maker, Microwave, Refrigerator, Dryer, Washer, Gas Water Heater, Tankless Water Heater, Disposal, Gas Range/Cooktop, Ice Maker Hookup, Pantry, Updated Kitchen
- Cooling
- Central Air
- Disclosures
- Nat Hazard Disclosure, Senior Living
- Entry Level
- Exterior Details
- Back Yard, Front Yard, Side Yard, Sprinklers Automatic, Sprinklers Front, Sprinklers Side, Garden, Landscape Back, Landscape Front, Low Maintenance
- Flooring
- Concrete, Tile, Carpet
- Foundation
- Fire Place
- Gas Starter, Living Room
- Heating
- Forced Air, Natural Gas
- Laundry
- Dryer, In Garage, Washer
- Main Level
- 1 Bedroom, 2 Bedrooms, 2 Baths, Primary Bedrm Suite - 1, Other, Main Entry
- Views
- Mountain(s)
- Possession
- Close Of Escrow
- Architectural Style
- Contemporary
- Construction Status
- Existing
- Additional Miscellaneous Features
- Back Yard, Front Yard, Side Yard, Sprinklers Automatic, Sprinklers Front, Sprinklers Side, Garden, Landscape Back, Landscape Front, Low Maintenance
- Location
- Close to Clubhouse, Back Yard, Front Yard, Security Gate, Street Light(s), Sprinklers In Rear
- Roof
- Tile
- Water and Sewer
- Public
- Fee
- $265
MLS and other Information regarding properties for sale as shown in Theo have been obtained from various sources such as sellers, public records, agents and other third parties. This information may relate to the condition of the property, permitted or unpermitted uses, zoning, square footage, lot size/acreage or other matters affecting value or desirability. Unless otherwise indicated in writing, neither brokers, agents nor Theo have verified, or will verify, such information. If any such information is important to buyer in determining whether to buy, the price to pay or intended use of the property, buyer is urged to conduct their own investigation with qualified professionals, satisfy themselves with respect to that information, and to rely solely on the results of that investigation.
School data provided by GreatSchools. School service boundaries are intended to be used as reference only. To verify enrollment eligibility for a property, contact the school directly.
