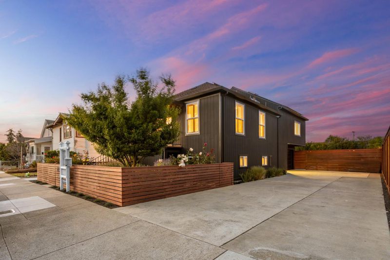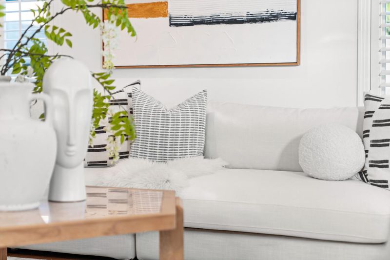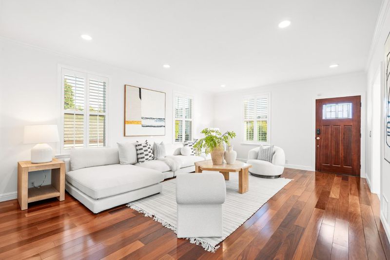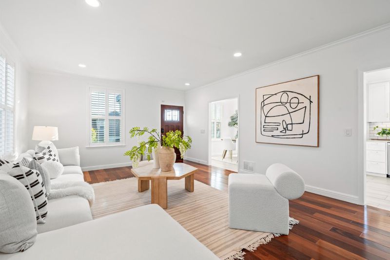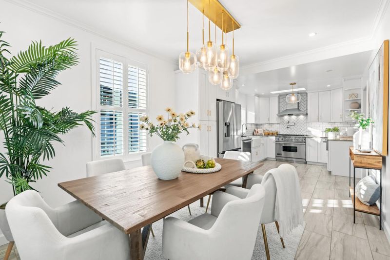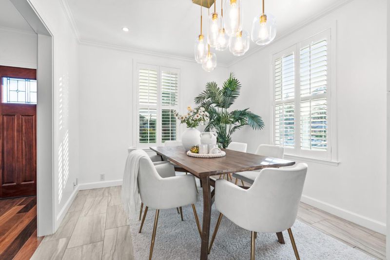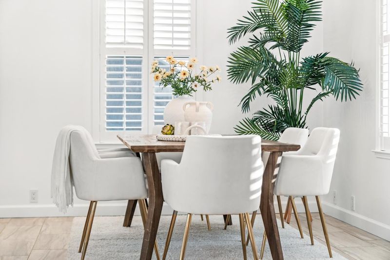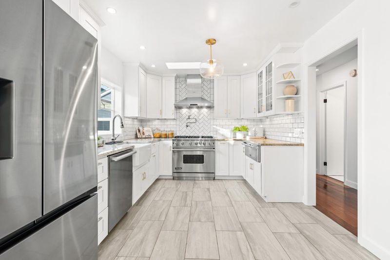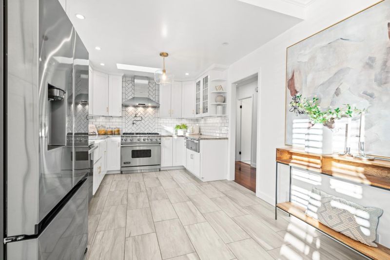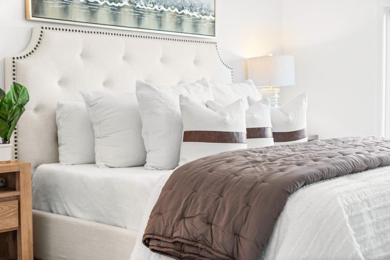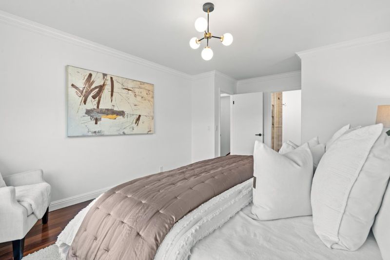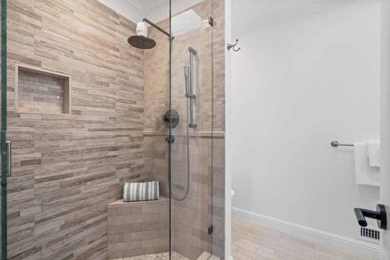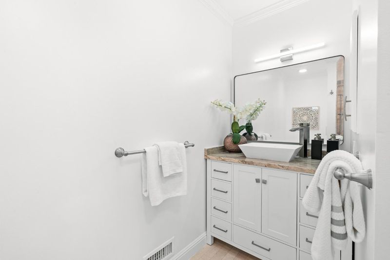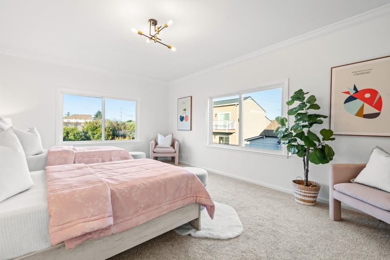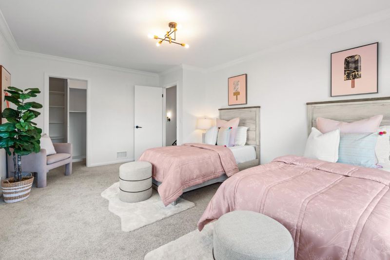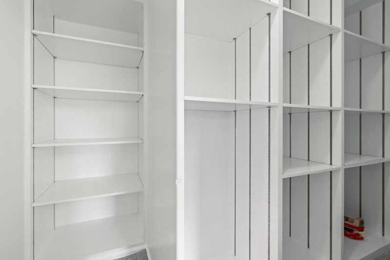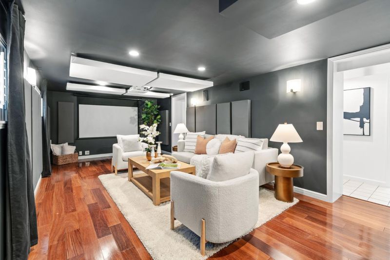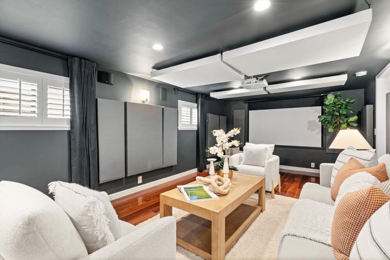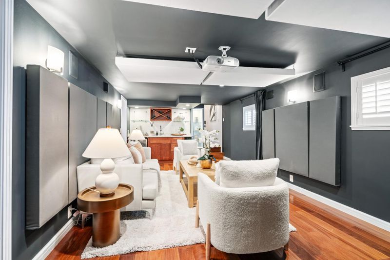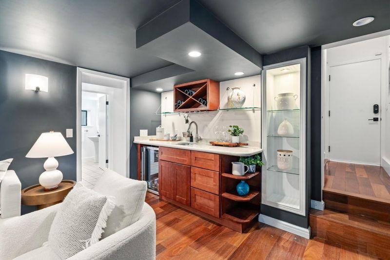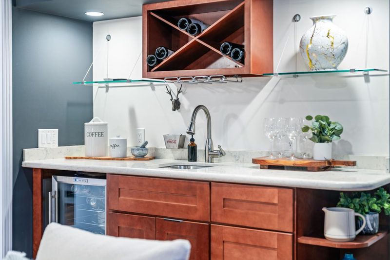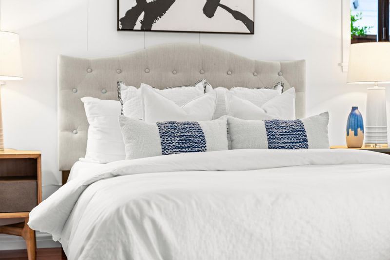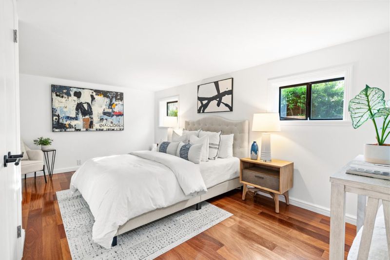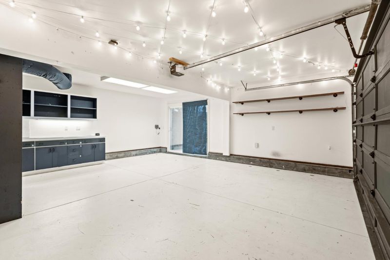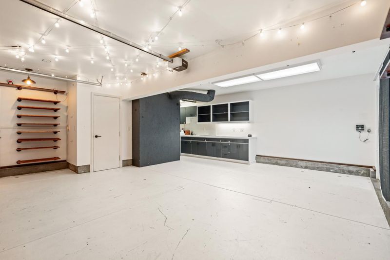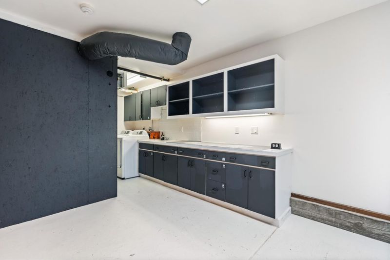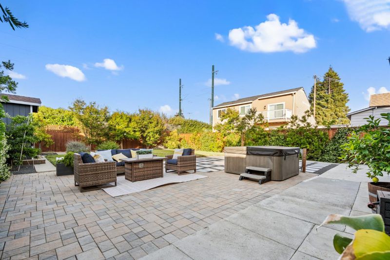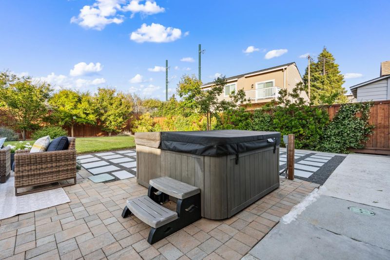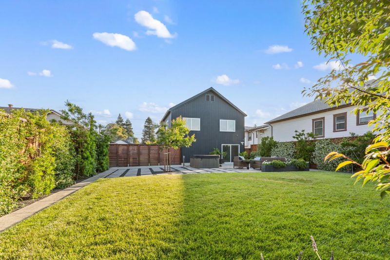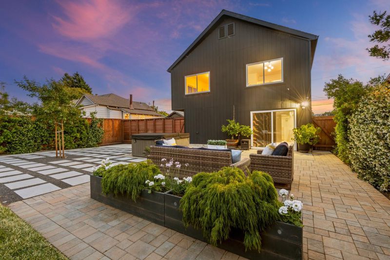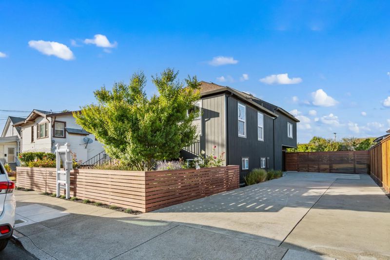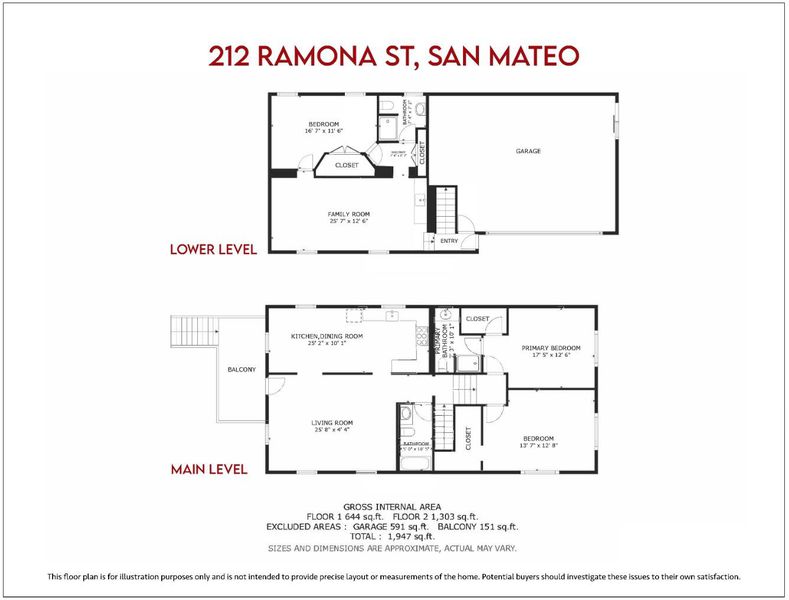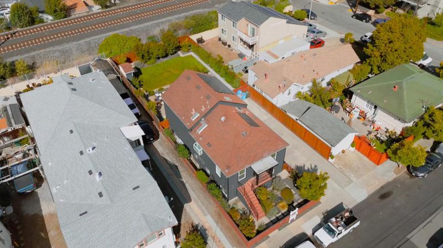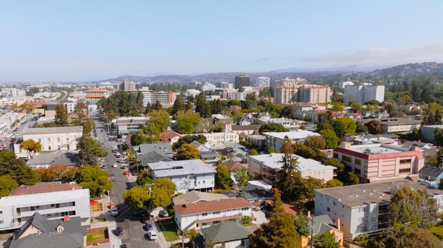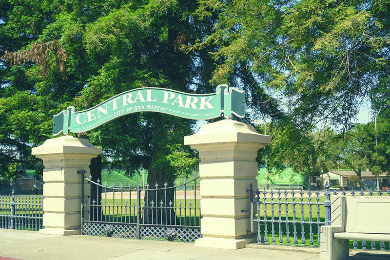
$1,680,000
1,947
SQ FT
$863
SQ/FT
212 Ramona Street
@ Mt Diablo - 417 - Eastern Addition/Downtown Area, San Mateo
- 3 Bed
- 3 Bath
- 12 Park
- 1,947 sqft
- San Mateo
-

-
Sat May 31, 11:00 am - 5:00 pm
-
Sun Jun 1, 11:00 am - 5:00 pm
-
Tue Jun 3, 10:00 am - 1:00 pm
Welcome to this beautifully updated home in a prime location, offering a versatile bonus room w/ ADU or 4th bedroom potential! This 3BD, 3BA home features 2,000+/- sq ft of stylish living space on a generous 6,500 sq ft lot. Step inside to a bright, open layout w/ a modern kitchen showcasing rich cabinetry, SST appliances, & a built-in food warmer perfect for everyday living and entertaining. The elegant dining area flows seamlessly into a spacious living room, enhanced by contemporary finishes, gleaming floors, and plantation shutters throughout. The lower level features a large bonus room, thoughtfully converted into a cozy home theater w/ a mini wet bar, ideal for movie nights, gatherings, or 4th bedroom or ADU potential. Commercial-grade HVAC system ensures year-round comfort. Additional upgrades include owned solar panels & a newer roof for energy efficiency and peace of mind. The beautifully landscaped backyard features a relaxing hot tub & ample patio space. An fully finished 2-car side-by-side garage w/ built-in cabinetry plus an expansive 8-car driveway offer incredible convenience. Walking distance to downtown San Mateo, parks, groceries, & the train station, w/ easy access to Highways 101, 280, and Hillsdales shopping & dining.
- Days on Market
- 2 days
- Current Status
- Active
- Original Price
- $1,680,000
- List Price
- $1,680,000
- On Market Date
- May 29, 2025
- Property Type
- Single Family Home
- Area
- 417 - Eastern Addition/Downtown Area
- Zip Code
- 94401
- MLS ID
- ML82004505
- APN
- 032-212-090
- Year Built
- 1907
- Stories in Building
- 2
- Possession
- Unavailable
- Data Source
- MLSL
- Origin MLS System
- MLSListings, Inc.
Stanbridge Academy
Private K-12 Special Education, Combined Elementary And Secondary, Coed
Students: 100 Distance: 0.3mi
La Escuelita Christian Academy
Private K-12
Students: 19 Distance: 0.3mi
Russell Bede School (Will close: Spring 2014)
Private 1-6 Special Education, Elementary, Coed
Students: 18 Distance: 0.4mi
College Park Elementary School
Public K-5 Magnet, Elementary, Gifted Talented
Students: 452 Distance: 0.4mi
St. Matthew's Episcopal Day School
Private K-8 Elementary, Religious, Coed
Students: 300 Distance: 0.4mi
San Mateo High School
Public 9-12 Secondary
Students: 1713 Distance: 0.4mi
- Bed
- 3
- Bath
- 3
- Dual Flush Toilet, Primary - Tub with Jets, Skylight, Stall Shower, Tile, Updated Bath
- Parking
- 12
- Attached Garage, Common Parking Area
- SQ FT
- 1,947
- SQ FT Source
- Unavailable
- Lot SQ FT
- 6,539.0
- Lot Acres
- 0.150115 Acres
- Pool Info
- Spa - Above Ground
- Kitchen
- 220 Volt Outlet, Dishwasher, Exhaust Fan, Garbage Disposal, Oven - Gas, Oven Range - Built-In, Gas, Refrigerator, Skylight, Warming Drawer, Wine Refrigerator
- Cooling
- Central AC
- Dining Room
- Dining Area, Formal Dining Room, Skylight, Other
- Disclosures
- Natural Hazard Disclosure
- Family Room
- Separate Family Room, Other
- Flooring
- Carpet, Hardwood, Tile
- Foundation
- Concrete Perimeter
- Heating
- Forced Air, Gas, Solar, Central Forced Air - Gas
- Laundry
- In Garage, Washer / Dryer
- Views
- Neighborhood
- Architectural Style
- Modern / High Tech
- Fee
- Unavailable
MLS and other Information regarding properties for sale as shown in Theo have been obtained from various sources such as sellers, public records, agents and other third parties. This information may relate to the condition of the property, permitted or unpermitted uses, zoning, square footage, lot size/acreage or other matters affecting value or desirability. Unless otherwise indicated in writing, neither brokers, agents nor Theo have verified, or will verify, such information. If any such information is important to buyer in determining whether to buy, the price to pay or intended use of the property, buyer is urged to conduct their own investigation with qualified professionals, satisfy themselves with respect to that information, and to rely solely on the results of that investigation.
School data provided by GreatSchools. School service boundaries are intended to be used as reference only. To verify enrollment eligibility for a property, contact the school directly.
