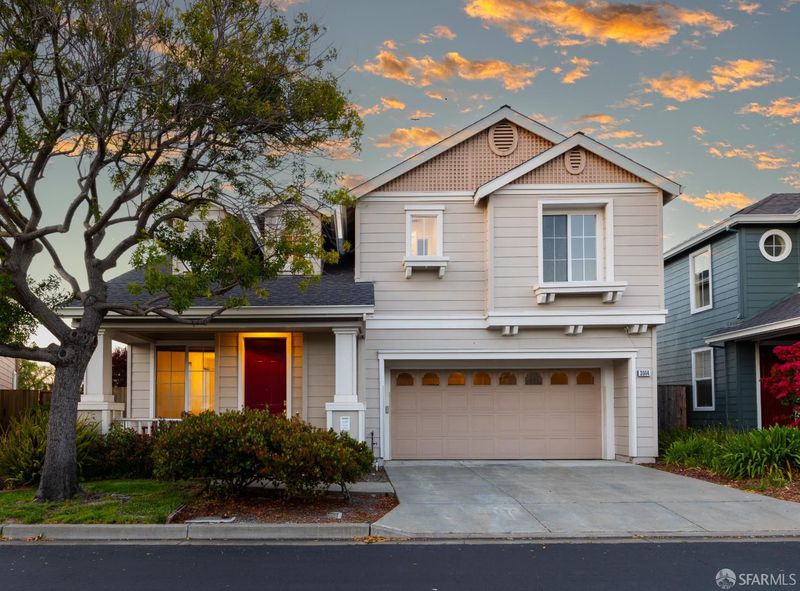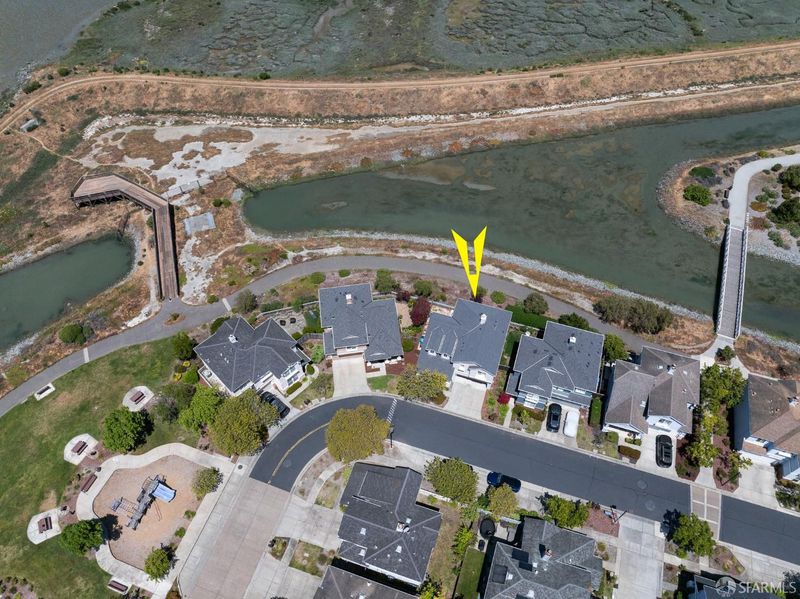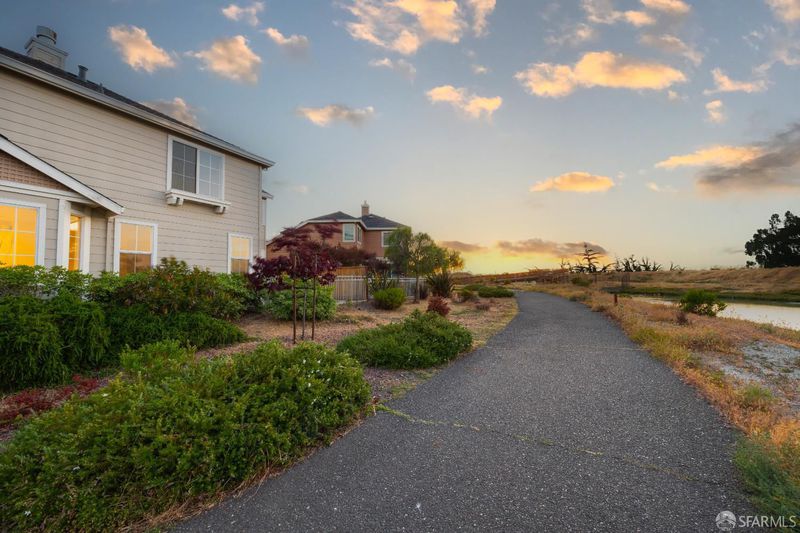
$2,199,000
1,860
SQ FT
$1,182
SQ/FT
3044 Whisperwave Cir
@ Canvasback Way - 13H - Redwood City, Redwood City
- 4 Bed
- 2.5 Bath
- 2 Park
- 1,860 sqft
- Redwood City
-

-
Sat May 24, 1:30 pm - 4:00 pm
-
Sun May 25, 12:00 pm - 4:00 pm
Discover this beautifully maintained waterfront Redwood Shore home featuring 4 bedrooms and 2.5 bathrooms, flooded with natural sunlight in every room. The spacious living area boasts cathedral ceilings and hardwood floors throughout, while the updated kitchen showcases granite countertops, a mosaic backsplash, and stainless steel appliances. All bedrooms are located on the second floor, including a large primary suite with a walk-in closet, soaking tub, and separate shower. The second full bath offers a double sink vanity for added convenience. Enjoy outdoor living on the back patio overlooking the water and nearby walking trail, perfect for relaxing amidst nature and birdlife. With a two-car garage and move-in ready condition, this home invites you to embrace a serene lifestyle right at your backyard.
- Days on Market
- 0 days
- Current Status
- Active
- Original Price
- $2,199,000
- List Price
- $2,199,000
- On Market Date
- May 23, 2025
- Property Type
- Single Family Residence
- District
- 13H - Redwood City
- Zip Code
- 94065
- MLS ID
- 425037545
- APN
- 095-510-550
- Year Built
- 1998
- Stories in Building
- 2
- Possession
- Close Of Escrow
- Data Source
- SFAR
- Origin MLS System
Sandpiper Elementary School
Public K-6 Elementary
Students: 617 Distance: 0.8mi
Redwood Shores Elementary School
Public K-5
Students: 486 Distance: 0.8mi
Bowditch Middle School
Public 6-8 Middle
Students: 1047 Distance: 0.9mi
Brewer Island Elementary School
Public K-5 Elementary, Yr Round
Students: 567 Distance: 1.4mi
Ronald C. Wornick Jewish Day School
Private K-8 Elementary, Religious, Nonprofit, Core Knowledge
Students: 175 Distance: 1.5mi
Audubon Elementary School
Public K-5 Elementary
Students: 787 Distance: 1.6mi
- Bed
- 4
- Bath
- 2.5
- Tile, Tub, Tub w/Shower Over
- Parking
- 2
- Attached, Enclosed, Garage Door Opener, Side-by-Side
- SQ FT
- 1,860
- SQ FT Source
- Unavailable
- Lot SQ FT
- 2,930.0
- Lot Acres
- 0.0673 Acres
- Kitchen
- Granite Counter
- Cooling
- None
- Dining Room
- Breakfast Nook, Dining/Family Combo
- Family Room
- Great Room, View
- Living Room
- Cathedral/Vaulted
- Flooring
- Wood
- Foundation
- Slab
- Fire Place
- Gas Starter, Living Room
- Heating
- Central
- Laundry
- Dryer Included, Upper Floor, Washer Included
- Upper Level
- Bedroom(s), Full Bath(s), Primary Bedroom
- Views
- Bridges, Park, Water
- Possession
- Close Of Escrow
- Architectural Style
- Contemporary
- Special Listing Conditions
- None
- * Fee
- $224
- Name
- Gossamer Village
- *Fee includes
- Common Areas and Maintenance Grounds
MLS and other Information regarding properties for sale as shown in Theo have been obtained from various sources such as sellers, public records, agents and other third parties. This information may relate to the condition of the property, permitted or unpermitted uses, zoning, square footage, lot size/acreage or other matters affecting value or desirability. Unless otherwise indicated in writing, neither brokers, agents nor Theo have verified, or will verify, such information. If any such information is important to buyer in determining whether to buy, the price to pay or intended use of the property, buyer is urged to conduct their own investigation with qualified professionals, satisfy themselves with respect to that information, and to rely solely on the results of that investigation.
School data provided by GreatSchools. School service boundaries are intended to be used as reference only. To verify enrollment eligibility for a property, contact the school directly.










