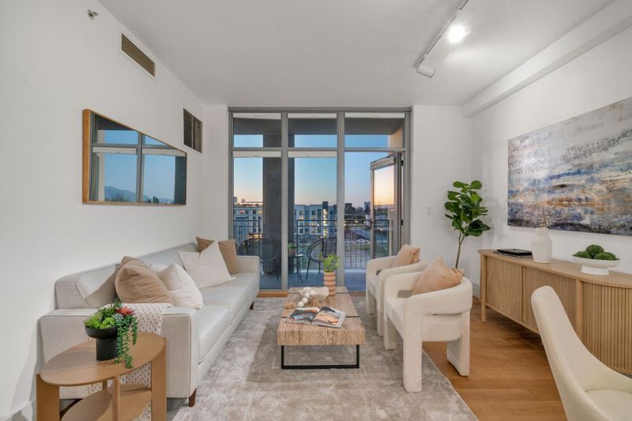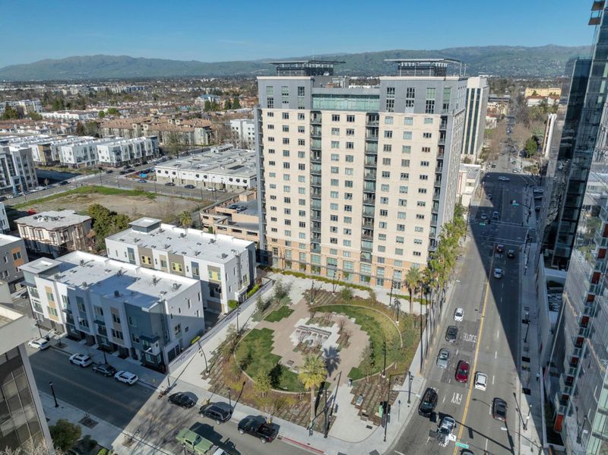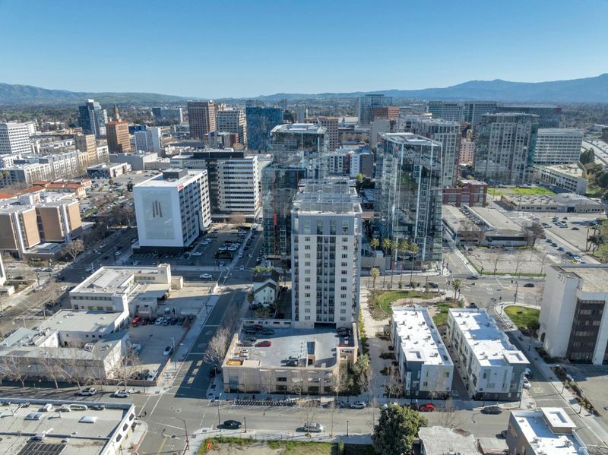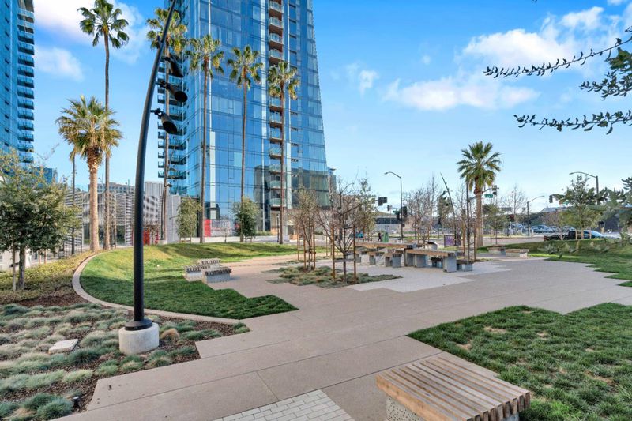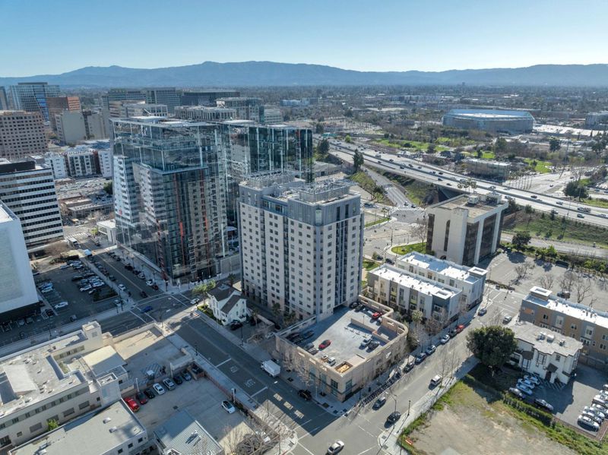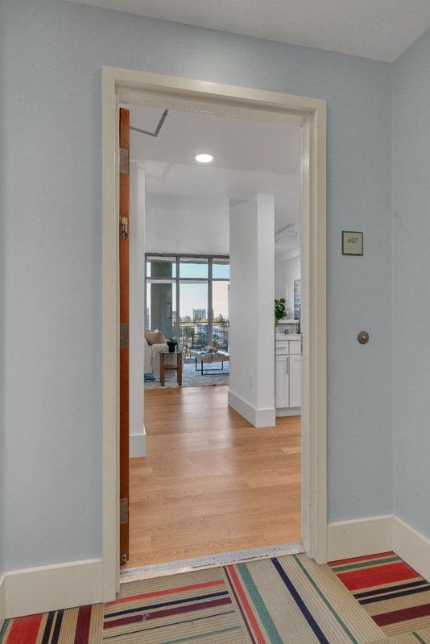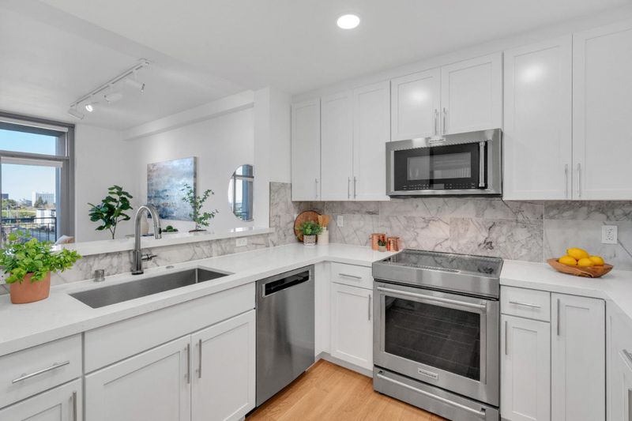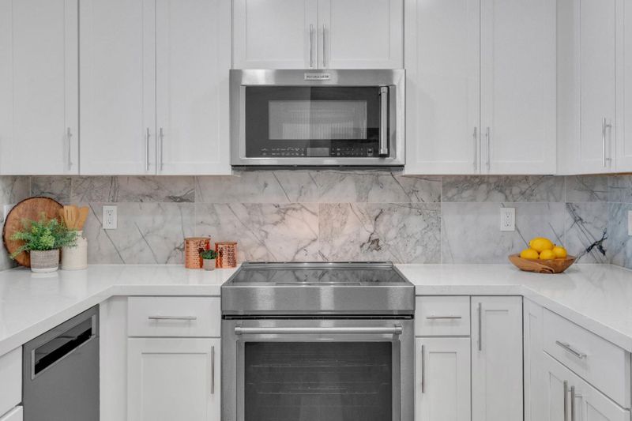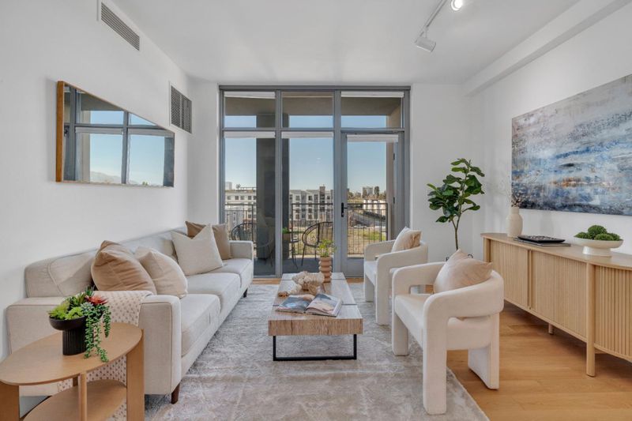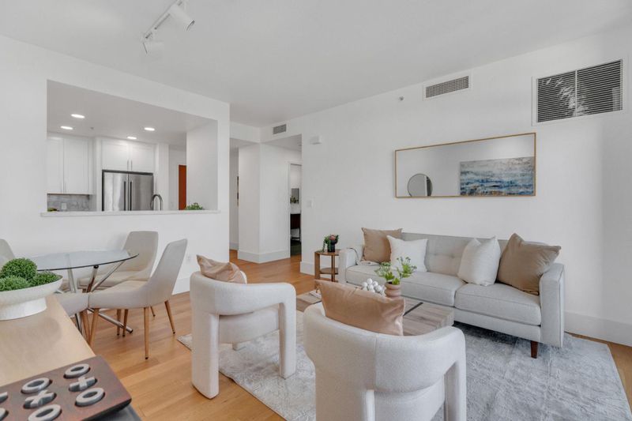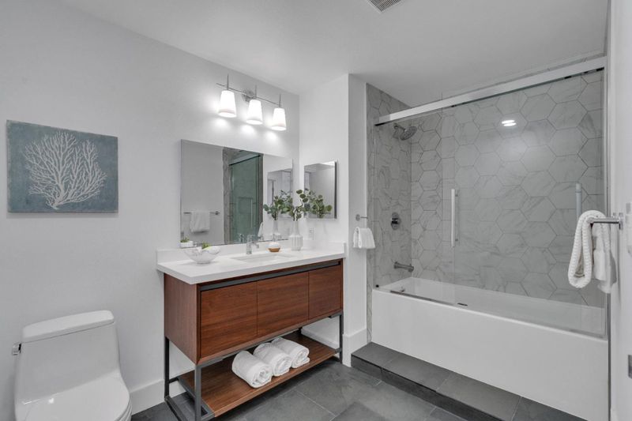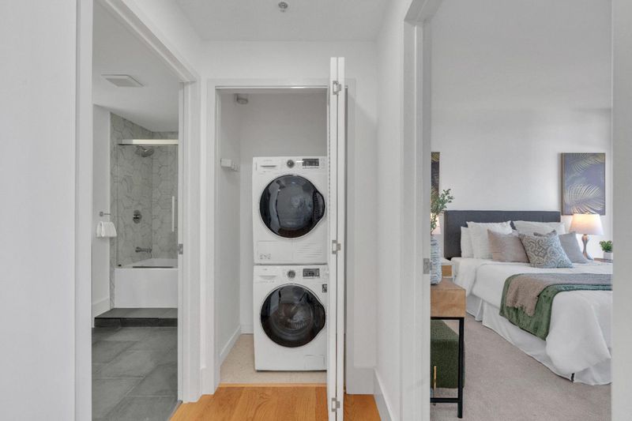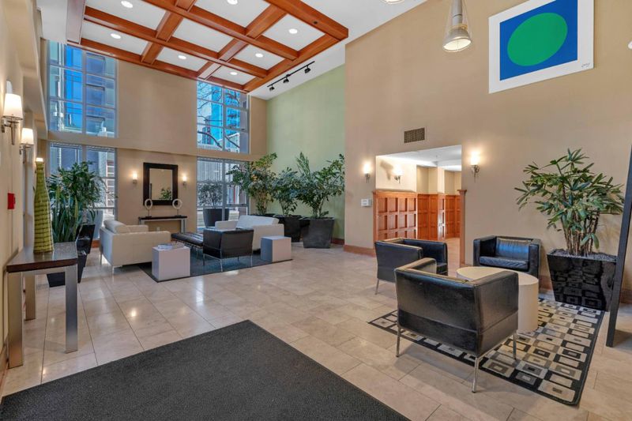
$499,988
663
SQ FT
$754
SQ/FT
175 West Saint James Street, #607
@ N San Pedro St - 9 - Central San Jose, San Jose
- 1 Bed
- 1 Bath
- 1 Park
- 663 sqft
- SAN JOSE
-

-
Sat Aug 2, 1:00 pm - 4:00 pm
-
Sun Aug 3, 1:00 pm - 4:00 pm
One-of-a-Kind Remodeled Condo in the Heart of Downtown San Jose! Completely reimagined and truly unique, this 1-bedroom, 1-bathroom condo at City Heights shines with designer-quality finishes. Remodeled in 2021 with over $80,000 in upgrades, this home offers modern elegance at every turn. The brand-new kitchen features sleek quartz countertops, marbled backsplash, custom cabinetry, and all-new stainless steel appliances. The bathroom boasts a walnut vanity, slate tile flooring, and honeycomb tile shower surround. No expense was spared, with wide-plank oak flooring, plush bedroom carpet, custom lighting, honeycomb shades, new baseboards, and fresh designer paint. A standout feature is the expansive balcony spanning the width of the home, offering outdoor space and a private storage closet. HOA covers water, garbage, high-speed internet, and luxury amenities including a gym, conference room, mailroom, stylish lobby, and onsite management. Deeded garage parking adds convenience. Located steps from San Pedro Square, Pellier Park, restaurants, shops, and entertainment, with easy access to Highways 280, 101, 87, SJC, Caltrain, this home offers the perfect blend of luxury, convenience, and vibrant city living. Don't miss this rare opportunity to own a beautifully upgraded condo!
- Days on Market
- 1 day
- Current Status
- Active
- Original Price
- $499,988
- List Price
- $499,988
- On Market Date
- Aug 1, 2025
- Property Type
- Condominium
- Area
- 9 - Central San Jose
- Zip Code
- 95110
- MLS ID
- ML82016712
- APN
- 259-57-043
- Year Built
- 2006
- Stories in Building
- 1
- Possession
- Unavailable
- Data Source
- MLSL
- Origin MLS System
- MLSListings, Inc.
Horace Mann Elementary School
Public K-5 Elementary
Students: 402 Distance: 0.6mi
St. Patrick Elementary School
Private PK-12 Elementary, Religious, Coed
Students: 251 Distance: 0.7mi
Legacy Academy
Charter 6-8
Students: 13 Distance: 0.9mi
Alternative Private Schooling
Private 1-12 Coed
Students: NA Distance: 0.9mi
Grant Elementary School
Public K-5 Elementary
Students: 473 Distance: 1.0mi
Notre Dame High School San Jose
Private 9-12 Secondary, Religious, All Female
Students: 630 Distance: 1.0mi
- Bed
- 1
- Bath
- 1
- Primary - Stall Shower(s), Updated Bath
- Parking
- 1
- Assigned Spaces, Covered Parking, Electric Gate, Gate / Door Opener, Underground Parking
- SQ FT
- 663
- SQ FT Source
- Unavailable
- Pool Info
- Community Facility
- Kitchen
- Cooktop - Electric, Countertop - Quartz, Dishwasher, Exhaust Fan, Garbage Disposal, Microwave, Oven - Electric, Refrigerator
- Cooling
- Central AC
- Dining Room
- Breakfast Nook
- Disclosures
- Natural Hazard Disclosure, NHDS Report
- Family Room
- Kitchen / Family Room Combo
- Flooring
- Carpet, Tile, Vinyl / Linoleum
- Foundation
- Other
- Heating
- Central Forced Air - Gas
- Laundry
- In Utility Room, Washer / Dryer
- * Fee
- $721
- Name
- City Heights at Pellier Park
- *Fee includes
- Cable / Dish, Common Area Electricity, Common Area Gas, Decks, Hot Water, Insurance, Pool, Spa, or Tennis, Reserves, Roof, Sewer, Water, and Water / Sewer
MLS and other Information regarding properties for sale as shown in Theo have been obtained from various sources such as sellers, public records, agents and other third parties. This information may relate to the condition of the property, permitted or unpermitted uses, zoning, square footage, lot size/acreage or other matters affecting value or desirability. Unless otherwise indicated in writing, neither brokers, agents nor Theo have verified, or will verify, such information. If any such information is important to buyer in determining whether to buy, the price to pay or intended use of the property, buyer is urged to conduct their own investigation with qualified professionals, satisfy themselves with respect to that information, and to rely solely on the results of that investigation.
School data provided by GreatSchools. School service boundaries are intended to be used as reference only. To verify enrollment eligibility for a property, contact the school directly.
