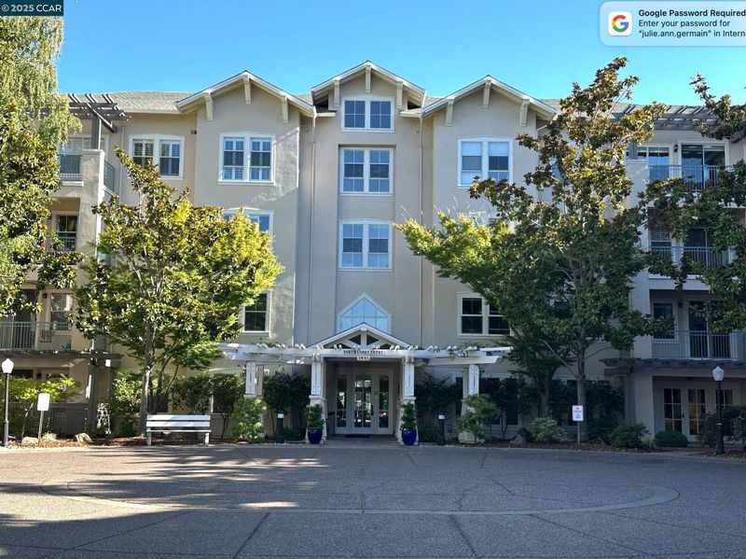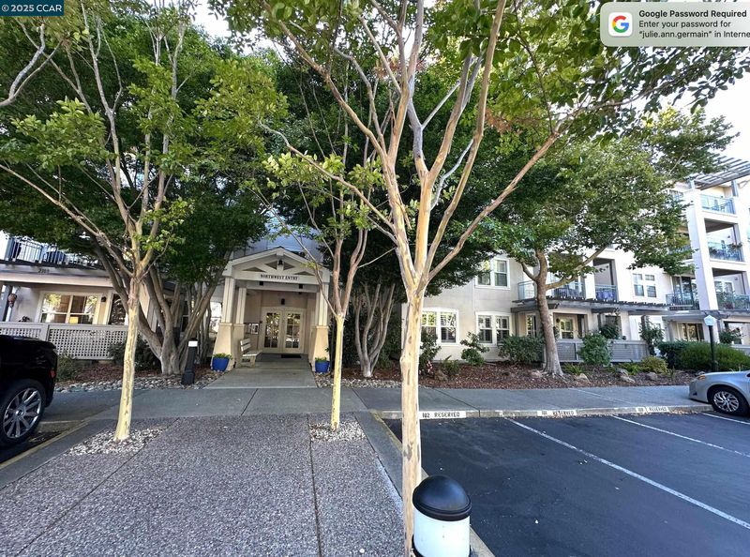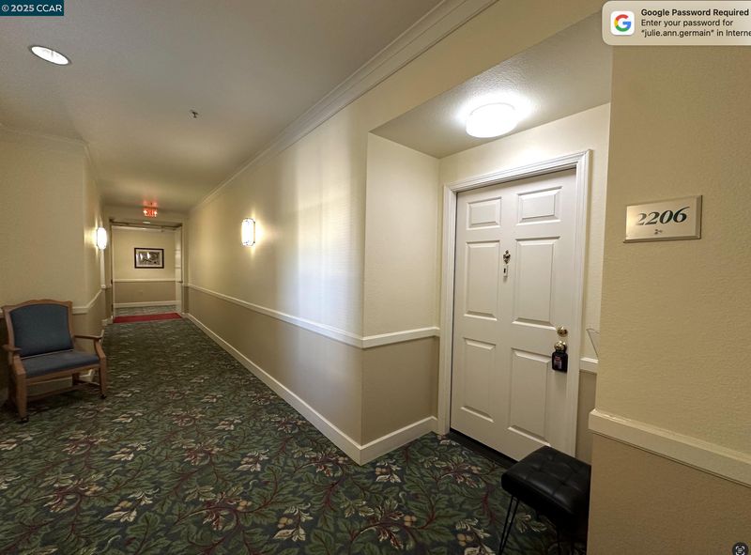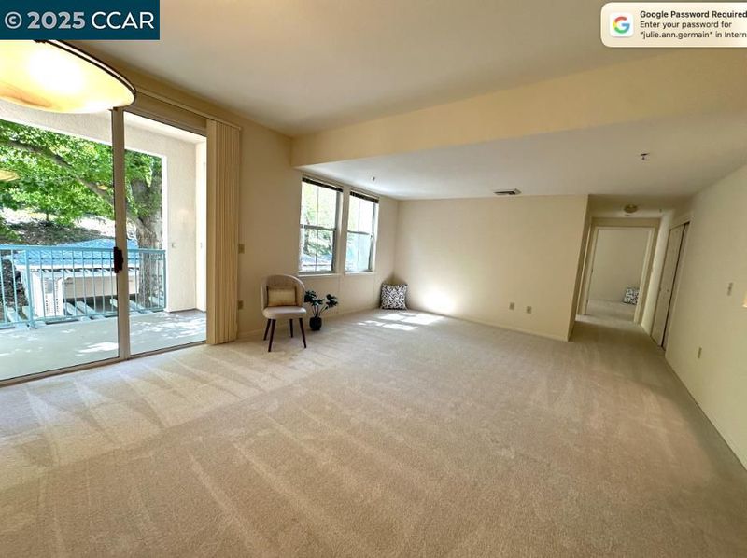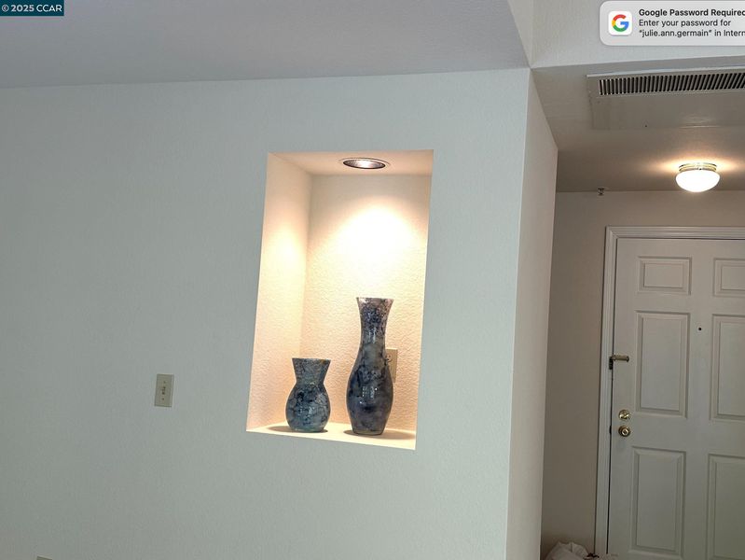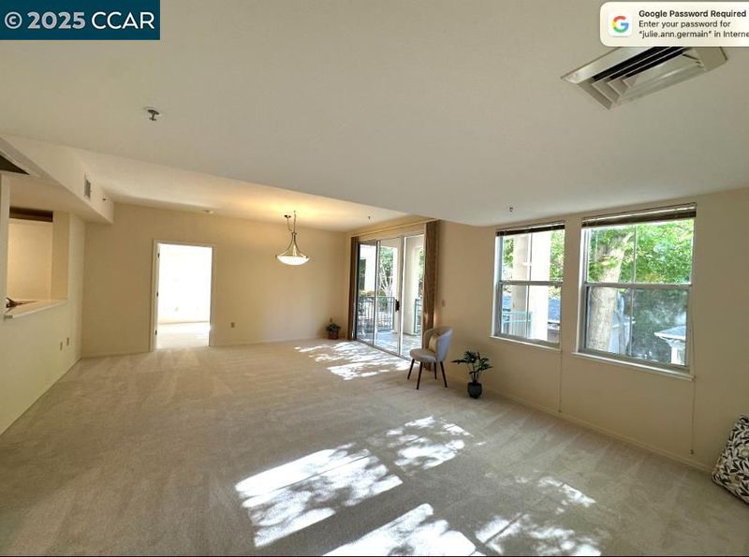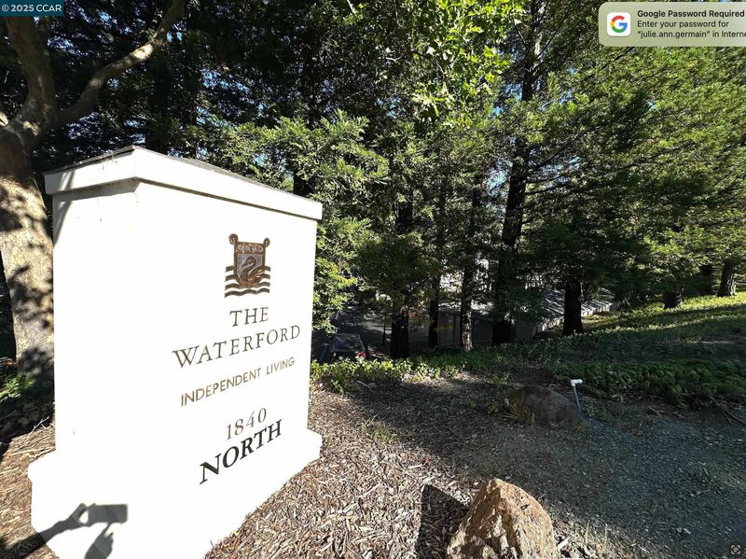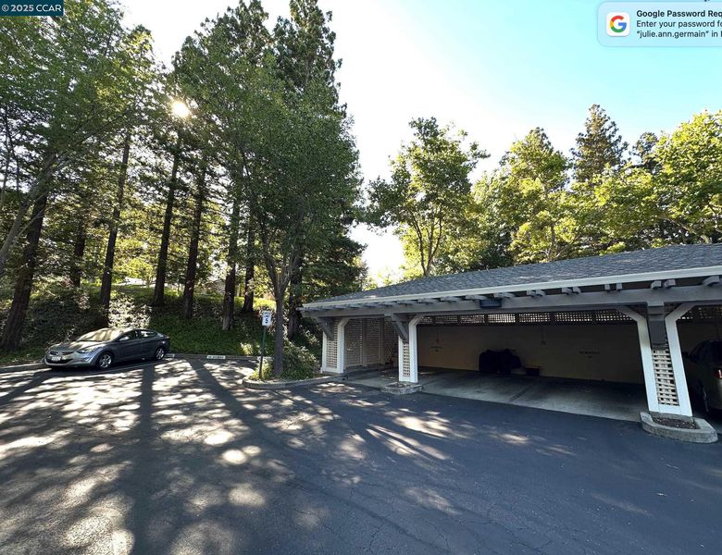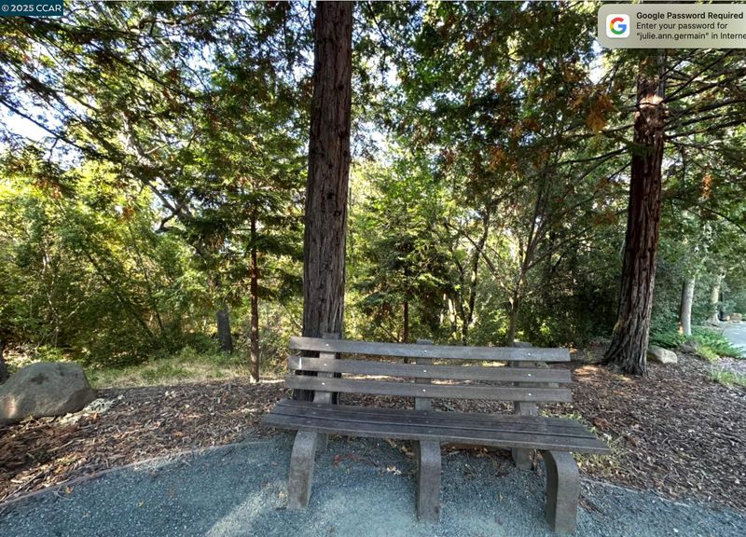
$698,000
1,605
SQ FT
$435
SQ/FT
1840 Tice Creek Dr, #2206
@ Tice Creek - Rossmoor, Walnut Creek
- 3 Bed
- 2 Bath
- 2 Park
- 1,605 sqft
- Walnut Creek
-

Spacious and charming, this rare double-unit in the Waterford’s Northwest Building offers the best of congregate living in sought-after Rossmoor’s 55+ gated community. Thoughtfully remodeled, it features a beautiful kitchen, a dedicated laundry room with full-size side-by-side washer/dryer, and a generous walk-in closet. As a unique “conversion” of two condos, this home includes two parking spaces, two storage rooms, and two daily meals. Enjoy resort-style amenities including 24/7 front desk support, organized activities, weekly light housekeeping, a lively common dining room hosting concerts, dances and a full calendar of social activities. Ideally located near the Tice Creek Fitness Center, dog park, and Gateway community center that has a movie theater, game room for Bridge etc, hobby rooms, library and more. The Waterford has lovely areas to take walks and enjoy the pond with fountain and charming patios. Waterford maintains the buildings and Dues cover buildings as well as water/hot water/sewer/trash removal/meals. Parking are covered carports 62 & 71.
- Current Status
- Active - Coming Soon
- Original Price
- $698,000
- List Price
- $698,000
- On Market Date
- Aug 2, 2025
- Property Type
- Condominium
- D/N/S
- Rossmoor
- Zip Code
- 94595
- MLS ID
- 41106911
- APN
- 1863500391
- Year Built
- 1991
- Stories in Building
- Unavailable
- Possession
- Close Of Escrow, Immediate, Negotiable
- Data Source
- MAXEBRDI
- Origin MLS System
- CONTRA COSTA
Acalanes Adult Education Center
Public n/a Adult Education
Students: NA Distance: 0.3mi
Acalanes Center For Independent Study
Public 9-12 Alternative
Students: 27 Distance: 0.3mi
Parkmead Elementary School
Public K-5 Elementary
Students: 423 Distance: 1.0mi
Tice Creek
Public K-8
Students: 427 Distance: 1.1mi
Burton Valley Elementary School
Public K-5 Elementary
Students: 798 Distance: 1.2mi
Meher Schools
Private K-5 Elementary, Coed
Students: 196 Distance: 1.4mi
- Bed
- 3
- Bath
- 2
- Parking
- 2
- Carport - 2 Or More, Space Per Unit - 2
- SQ FT
- 1,605
- SQ FT Source
- Public Records
- Pool Info
- Other, Community
- Kitchen
- Dishwasher, Electric Range, Microwave, Refrigerator, 220 Volt Outlet, Counter - Solid Surface, Stone Counters, Electric Range/Cooktop, Disposal, Updated Kitchen
- Cooling
- Central Air
- Disclosures
- Easements, Nat Hazard Disclosure
- Entry Level
- 2
- Exterior Details
- Unit Faces Common Area, Unit Faces Street, No Yard
- Flooring
- Vinyl, Carpet
- Foundation
- Fire Place
- None
- Heating
- Forced Air
- Laundry
- 220 Volt Outlet, Laundry Room, In Unit
- Upper Level
- 3 Bedrooms, 2 Baths, Primary Bedrm Suite - 1, No Steps to Entry
- Main Level
- None
- Possession
- Close Of Escrow, Immediate, Negotiable
- Architectural Style
- Colonial
- Construction Status
- Existing
- Additional Miscellaneous Features
- Unit Faces Common Area, Unit Faces Street, No Yard
- Location
- Other
- Pets
- Yes, Cats OK, Dogs OK, Number Limit, Size Limit
- Roof
- Unknown
- Water and Sewer
- Public
- Fee
- $6,029
MLS and other Information regarding properties for sale as shown in Theo have been obtained from various sources such as sellers, public records, agents and other third parties. This information may relate to the condition of the property, permitted or unpermitted uses, zoning, square footage, lot size/acreage or other matters affecting value or desirability. Unless otherwise indicated in writing, neither brokers, agents nor Theo have verified, or will verify, such information. If any such information is important to buyer in determining whether to buy, the price to pay or intended use of the property, buyer is urged to conduct their own investigation with qualified professionals, satisfy themselves with respect to that information, and to rely solely on the results of that investigation.
School data provided by GreatSchools. School service boundaries are intended to be used as reference only. To verify enrollment eligibility for a property, contact the school directly.
