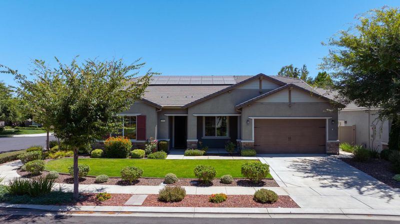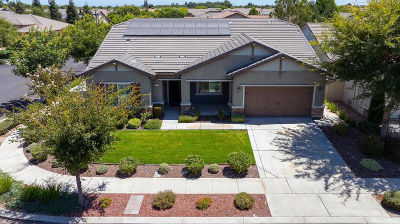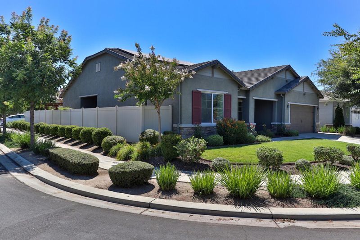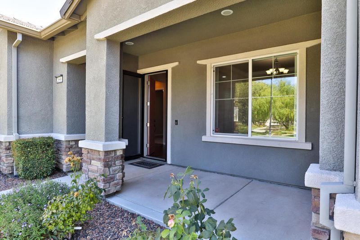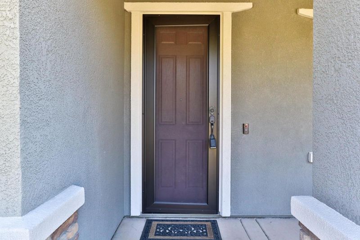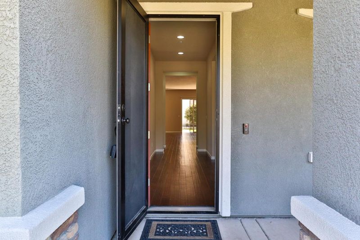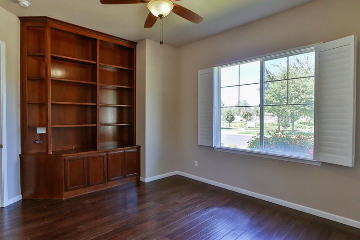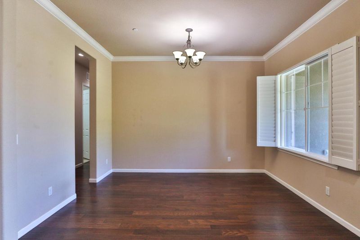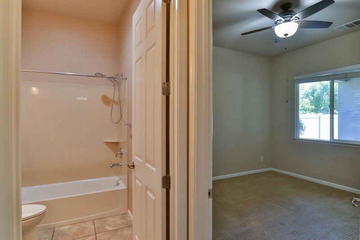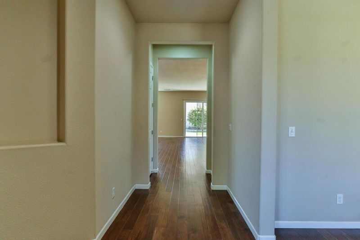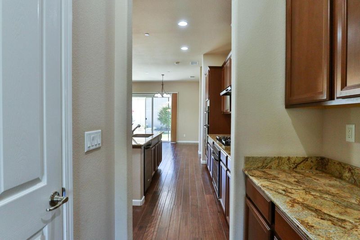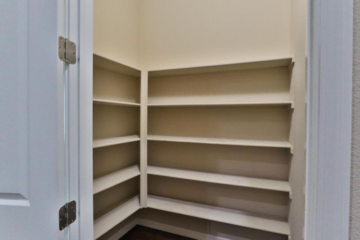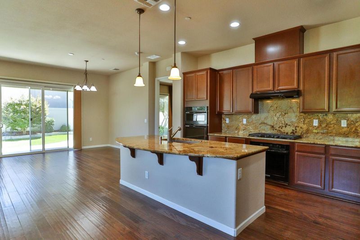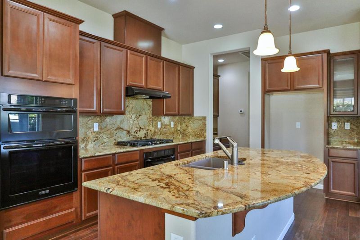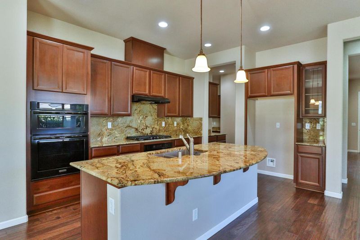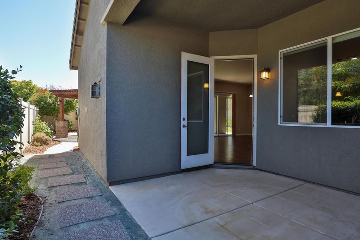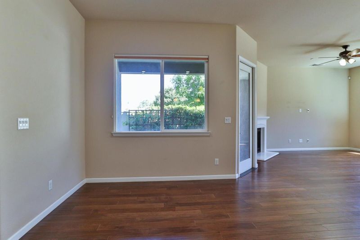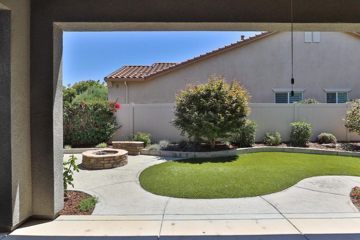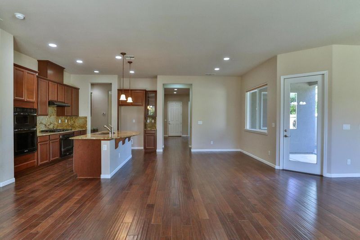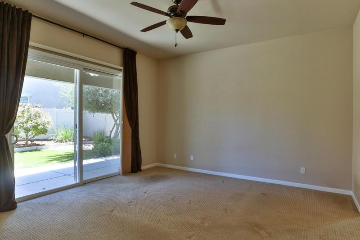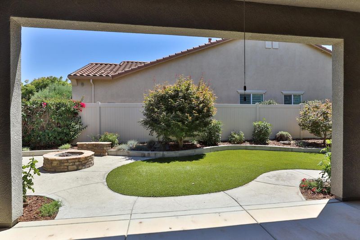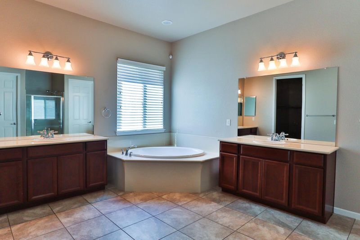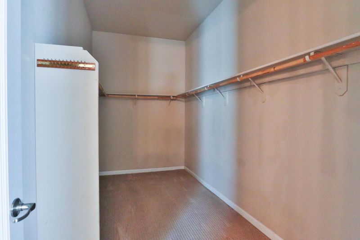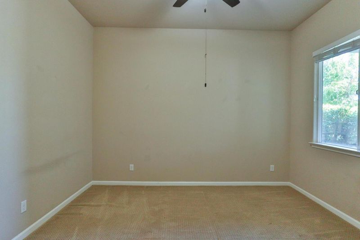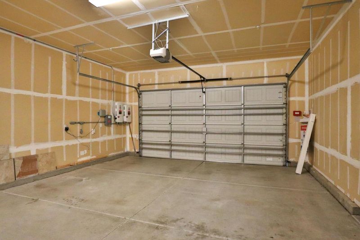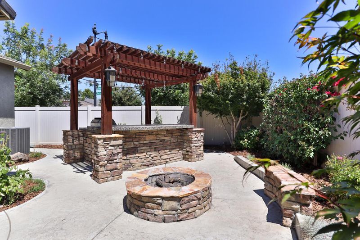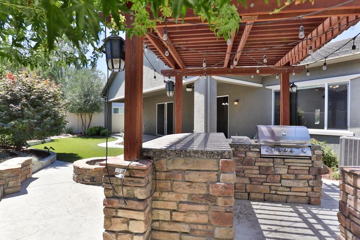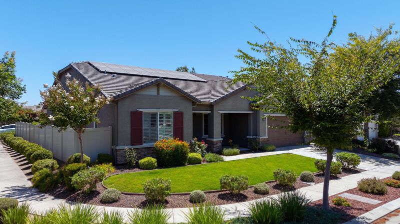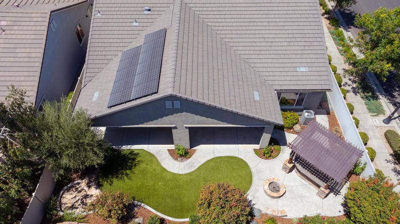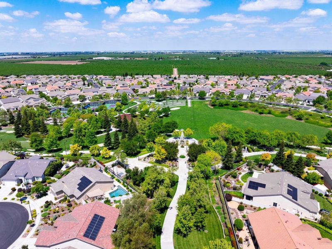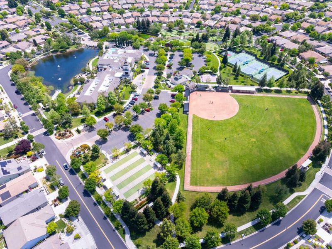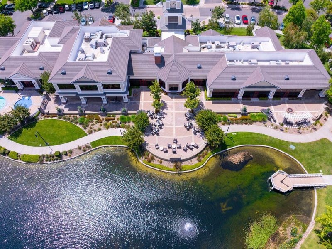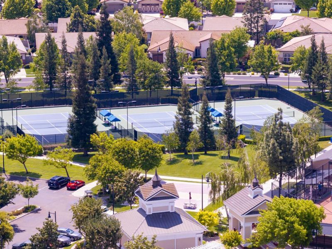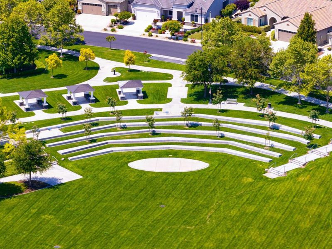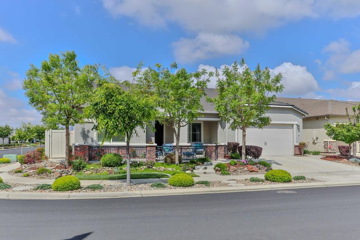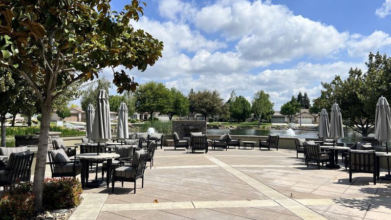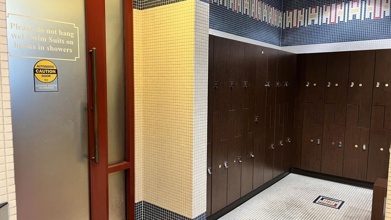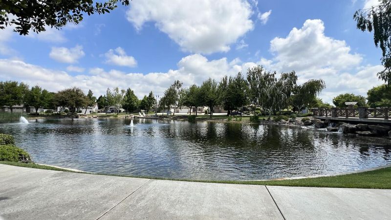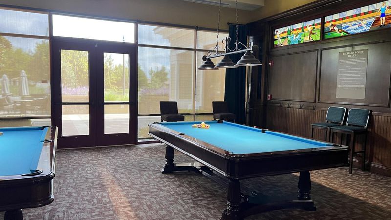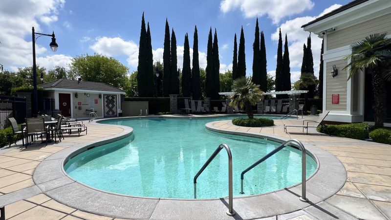
$690,000
2,379
SQ FT
$290
SQ/FT
2690 Steeple Run Lane
@ Bailey Park St - 20506 - Manteca Far North, Manteca
- 3 Bed
- 2 Bath
- 3 Park
- 2,379 sqft
- MANTECA
-

Elegance found in the Scholar Model on premium corner lot in the vibrant Del Webb Woodbridge 55+ community. Stunning 9 yr old 2,379 sqft beauty boasts 3 bedrooms & 2 baths, blending luxury & functionality. Next to Liberty Park scenic walking trails, tranquility & active lifestyle. Gourmet kitchen features sleek granite counters, cherry wood cabinets, walk-in pantry. Open living area flows seamlessly, an ideal space for entertaining or quiet evenings at home. Ample dining spaces for every occasion, expansive, luxurious master, bath w/a sunken tub. Low-maintenance backyard oasis with two covered patios, a built-in outdoor kitchen/BBQ, & cozy gas fire pit. Owned energy efficient solar panels, making this home as practical as it is beautiful. The oversized garage offers tandem parking, workshop, extra storage, workout area, endless possibilities. Packed with upgrades, generously sized guest bedrooms including built in cabinets/bookcase. Del Webb Woodbridge community elevates your lifestyle w/access to multiple new pickleball courts, a clubhouse, indoor & outdoor pools/spas, fitness center, library, billiards, tennis courts, putting green, & stocked lake for catch-and-release fishing. Enjoy concerts in the amphitheater. Connect w/neighbors through a variety of clubs & activities.
- Days on Market
- 3 days
- Current Status
- Active
- Original Price
- $690,000
- List Price
- $690,000
- On Market Date
- Aug 1, 2025
- Property Type
- Single Family Home
- Area
- 20506 - Manteca Far North
- Zip Code
- 95336
- MLS ID
- ML82016687
- APN
- 204-280-58
- Year Built
- 2014
- Stories in Building
- 1
- Possession
- Unavailable
- Data Source
- MLSL
- Origin MLS System
- MLSListings, Inc.
East Union High School
Public 9-12 Secondary
Students: 1603 Distance: 1.0mi
George Mcparland Elementary School
Public K-8 Elementary
Students: 1121 Distance: 1.1mi
Neil Hafley Elementary School
Public K-8 Elementary
Students: 766 Distance: 1.3mi
Manteca Adult
Public n/a Adult Education
Students: NA Distance: 1.8mi
Stella Brockman Elementary School
Public K-8 Elementary
Students: 853 Distance: 1.9mi
Central Valley Christian Academy
Private K-12
Students: 29 Distance: 1.9mi
- Bed
- 3
- Bath
- 2
- Double Sinks, Full on Ground Floor, Primary - Oversized Tub, Primary - Sunken Tub, Shower over Tub - 1, Stall Shower
- Parking
- 3
- Attached Garage, Tandem Parking
- SQ FT
- 2,379
- SQ FT Source
- Unavailable
- Lot SQ FT
- 7,866.0
- Lot Acres
- 0.180579 Acres
- Pool Info
- Cabana / Dressing Room, Community Facility, Pool - Heated, Pool - In Ground, Pool - Indoor, Spa - Indoor, Spa / Hot Tub
- Cooling
- Central AC
- Dining Room
- Breakfast Bar, Dining Area, Formal Dining Room
- Disclosures
- Natural Hazard Disclosure
- Family Room
- No Family Room
- Flooring
- Laminate, Tile
- Foundation
- Concrete Slab
- Fire Place
- Gas Burning, Gas Starter
- Heating
- Central Forced Air
- Laundry
- In Utility Room
- Views
- Garden / Greenbelt, Greenbelt, Neighborhood
- * Fee
- $180
- Name
- Woodbridge
- *Fee includes
- Insurance - Common Area, Maintenance - Common Area, Management Fee, Pool, Spa, or Tennis, Recreation Facility, and Reserves
MLS and other Information regarding properties for sale as shown in Theo have been obtained from various sources such as sellers, public records, agents and other third parties. This information may relate to the condition of the property, permitted or unpermitted uses, zoning, square footage, lot size/acreage or other matters affecting value or desirability. Unless otherwise indicated in writing, neither brokers, agents nor Theo have verified, or will verify, such information. If any such information is important to buyer in determining whether to buy, the price to pay or intended use of the property, buyer is urged to conduct their own investigation with qualified professionals, satisfy themselves with respect to that information, and to rely solely on the results of that investigation.
School data provided by GreatSchools. School service boundaries are intended to be used as reference only. To verify enrollment eligibility for a property, contact the school directly.
