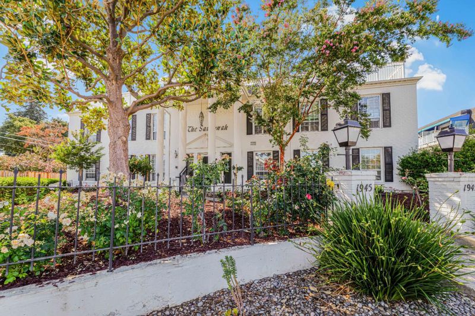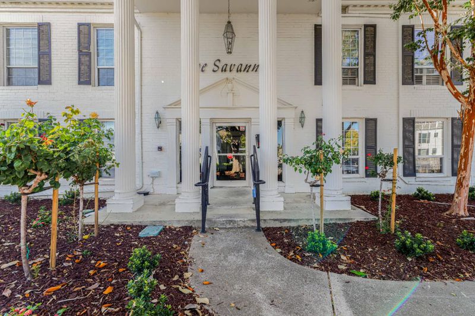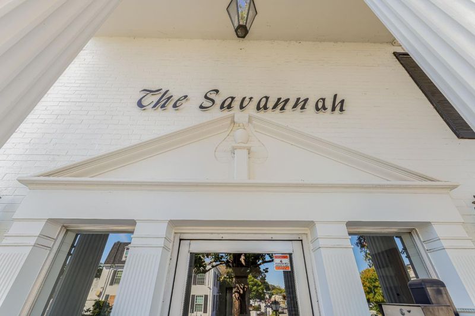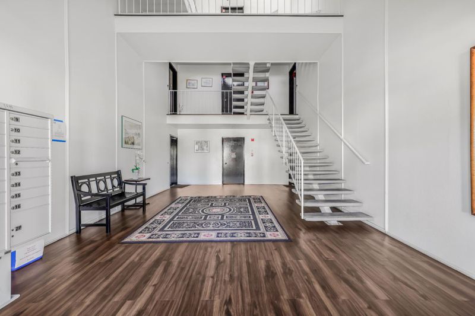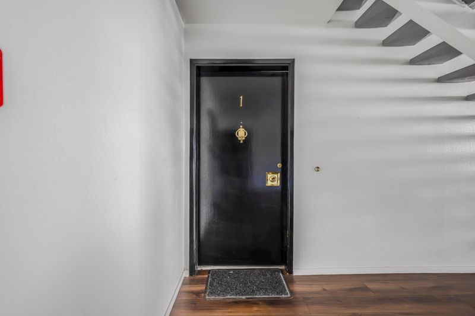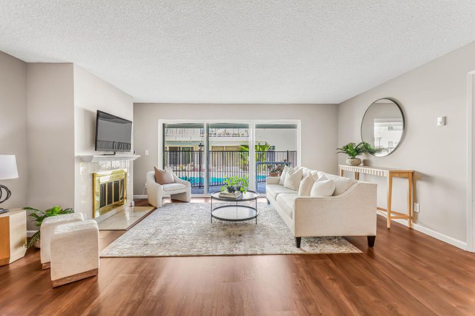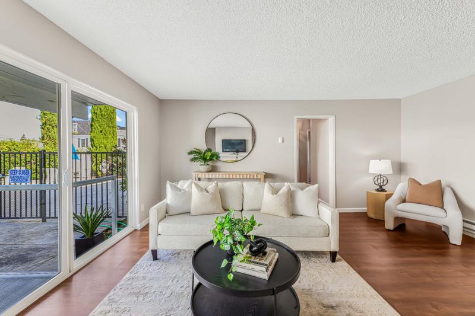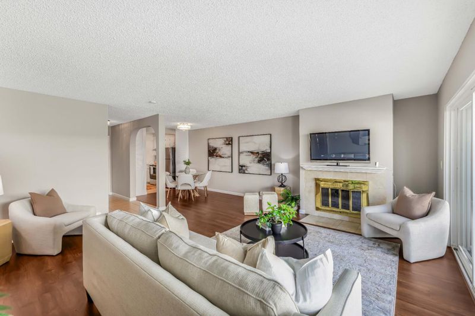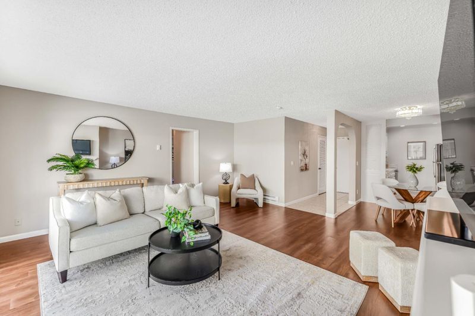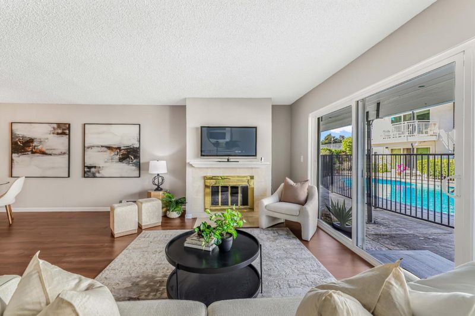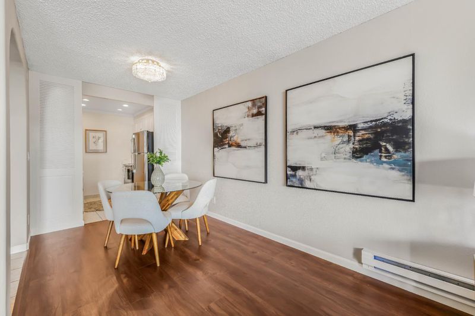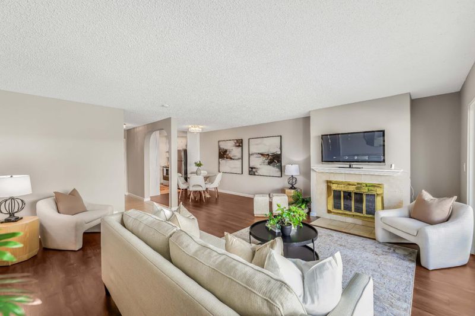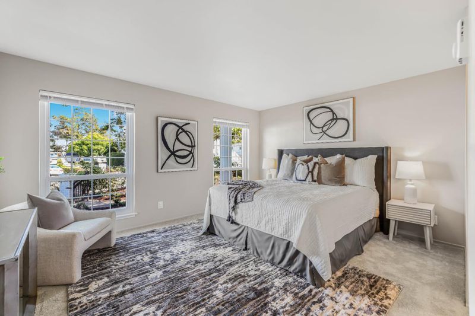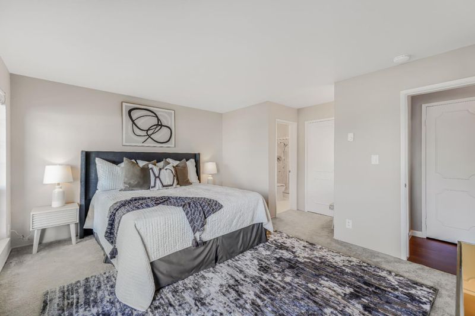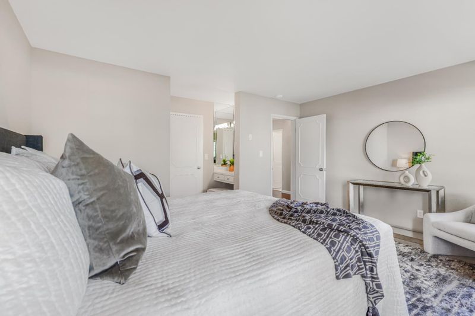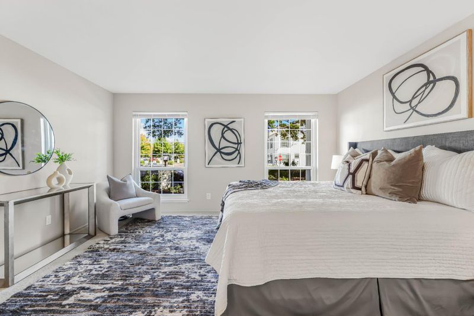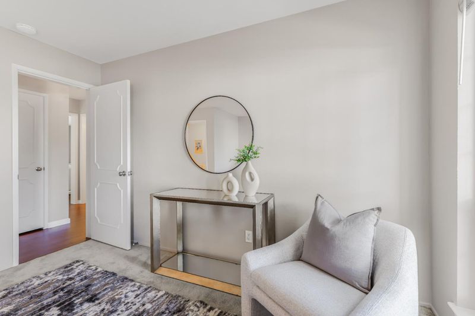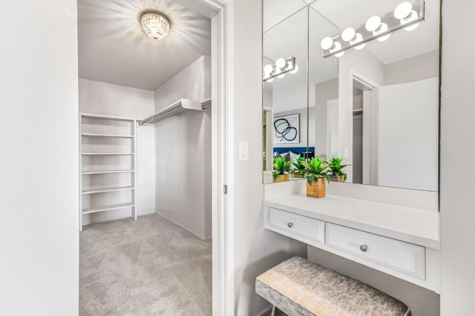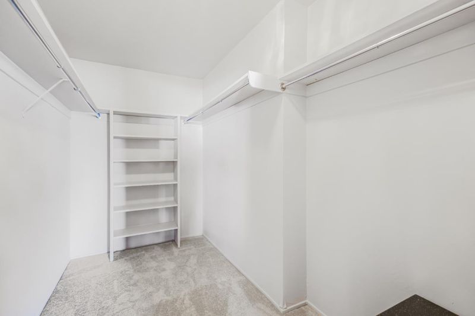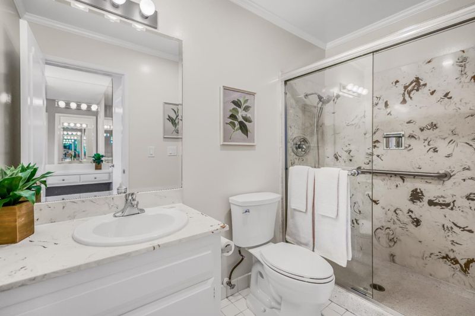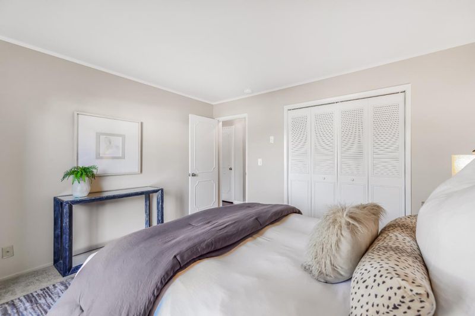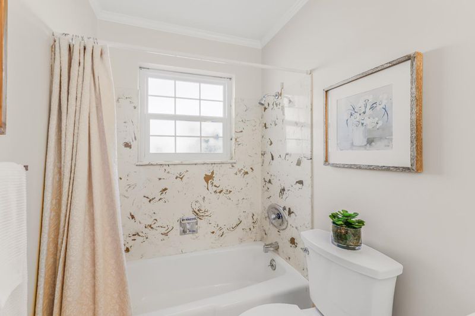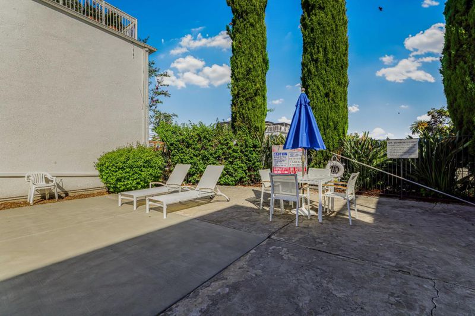
$825,000
1,132
SQ FT
$729
SQ/FT
1945 Mount Vernon Court, #1
@ Escuela - 206 - San Antonio, Mountain View
- 2 Bed
- 2 Bath
- 1 Park
- 1,132 sqft
- MOUNTAIN VIEW
-

Freshly painted with new appliances, wall heaters, laminate floors in the living room. The bedrooms have individual heaters and thermostats. There are new carpets in the bedrooms and ample closet space with a walk-in closet in the Primary Suite. There is an additional large closet in the entry was. Dual-pane windows ensure some insulation from weather and noise. New window shades in the bedrooms provide privacy. Well situated on the first floor, the sliding glass door in the Living Room opens to the sparkling pool and quiet patio area. Garages are below with a security gate (auto door opener) and a large storage closet. The space for this unit is conveniently located next to the elevator. There is ample square footage to ensure a comfortable living space. Turn-Key in every way - Welcome Home!
- Days on Market
- 14 days
- Current Status
- Active
- Original Price
- $825,000
- List Price
- $825,000
- On Market Date
- Aug 26, 2025
- Property Type
- Condominium
- Area
- 206 - San Antonio
- Zip Code
- 94040
- MLS ID
- ML82018326
- APN
- 154-18-001
- Year Built
- 1964
- Stories in Building
- 1
- Possession
- COE
- Data Source
- MLSL
- Origin MLS System
- MLSListings, Inc.
Mariano Castro Elementary School
Public K-5 Elementary
Students: 268 Distance: 0.1mi
Gabriela Mistral Elementary
Public K-5
Students: 373 Distance: 0.2mi
Quantum Camp
Private 1-8
Students: 136 Distance: 0.3mi
Waldorf School Of The Peninsula
Private 6-12
Students: 250 Distance: 0.6mi
Mountain View Academy
Private 9-12 Secondary, Religious, Coed
Students: 158 Distance: 0.7mi
Khan Lab School
Private K-12 Coed
Students: 174 Distance: 0.7mi
- Bed
- 2
- Bath
- 2
- Primary - Stall Shower(s), Shower over Tub - 1, Tub
- Parking
- 1
- Assigned Spaces, Gate / Door Opener, Underground Parking
- SQ FT
- 1,132
- SQ FT Source
- Unavailable
- Pool Info
- Community Facility, Pool - In Ground
- Kitchen
- 220 Volt Outlet, Countertop - Formica, Dishwasher, Garbage Disposal, Hood Over Range, Oven Range - Electric, Refrigerator
- Cooling
- None
- Dining Room
- Dining "L"
- Disclosures
- NHDS Report
- Family Room
- No Family Room
- Flooring
- Carpet, Laminate, Tile
- Foundation
- Concrete Slab
- Fire Place
- Living Room, Wood Burning
- Heating
- Baseboard, Electric
- Laundry
- Coin Operated, Community Facility
- Possession
- COE
- Architectural Style
- Normandy
- * Fee
- $740
- Name
- Professional Association Services, Inc.
- Phone
- (510)683-8614
- *Fee includes
- Common Area Electricity, Common Area Gas, Decks, Exterior Painting, Garbage, Insurance - Common Area, Insurance - Liability, Maintenance - Common Area, Maintenance - Exterior, Pool, Spa, or Tennis, Reserves, Roof, and Water / Sewer
MLS and other Information regarding properties for sale as shown in Theo have been obtained from various sources such as sellers, public records, agents and other third parties. This information may relate to the condition of the property, permitted or unpermitted uses, zoning, square footage, lot size/acreage or other matters affecting value or desirability. Unless otherwise indicated in writing, neither brokers, agents nor Theo have verified, or will verify, such information. If any such information is important to buyer in determining whether to buy, the price to pay or intended use of the property, buyer is urged to conduct their own investigation with qualified professionals, satisfy themselves with respect to that information, and to rely solely on the results of that investigation.
School data provided by GreatSchools. School service boundaries are intended to be used as reference only. To verify enrollment eligibility for a property, contact the school directly.
