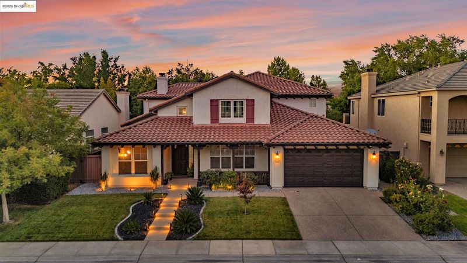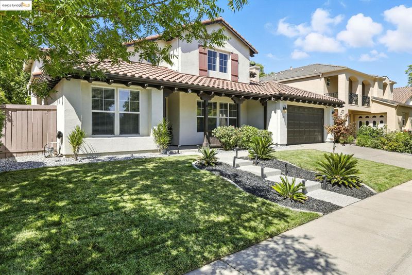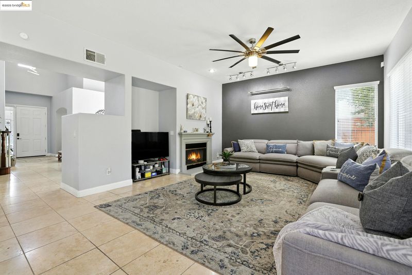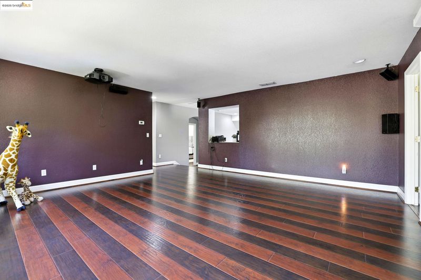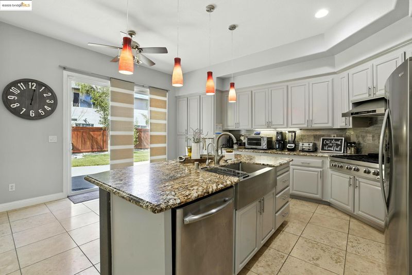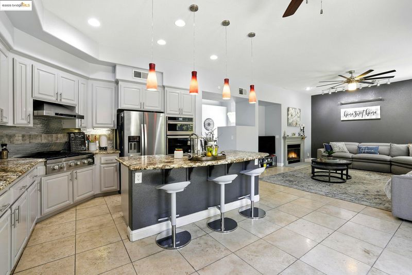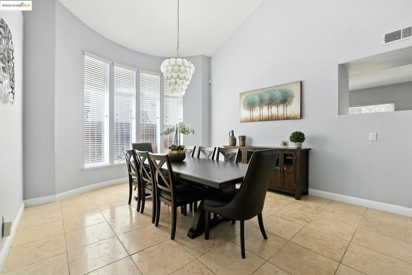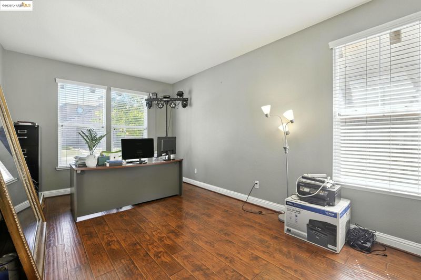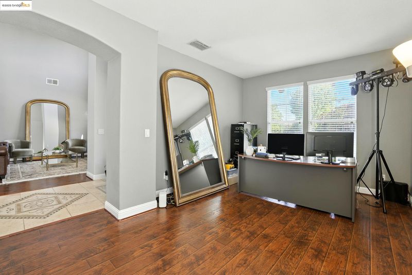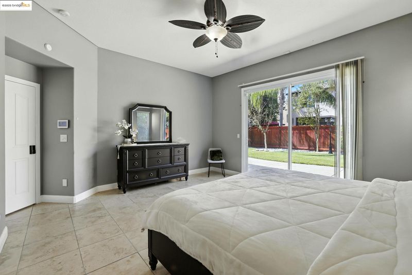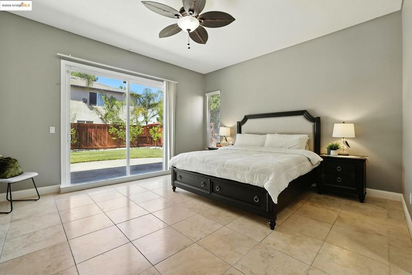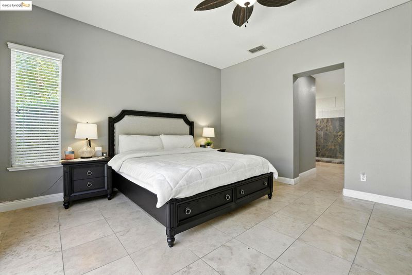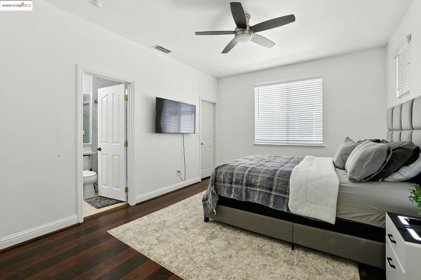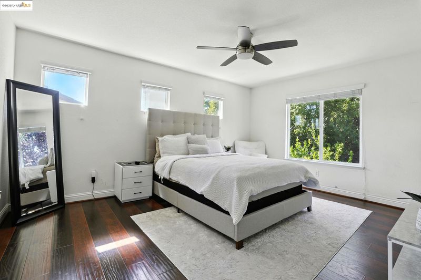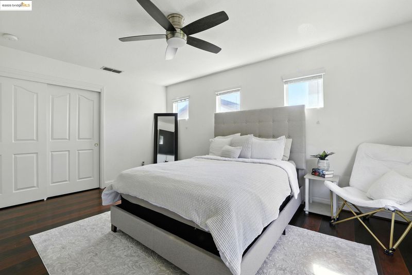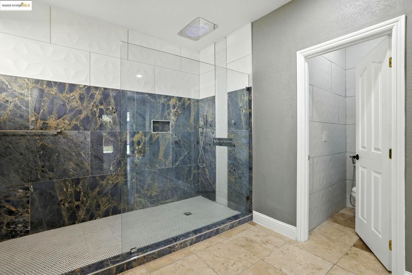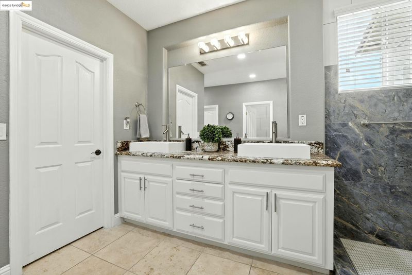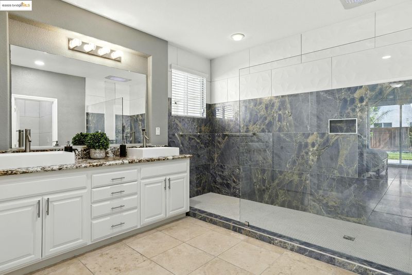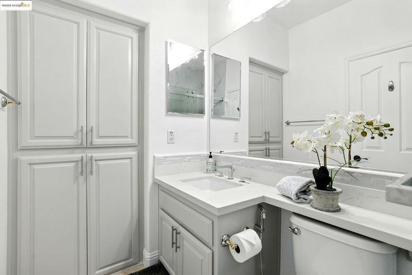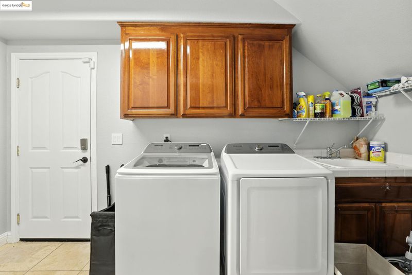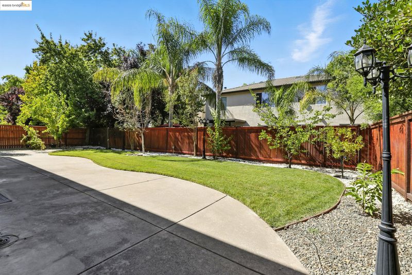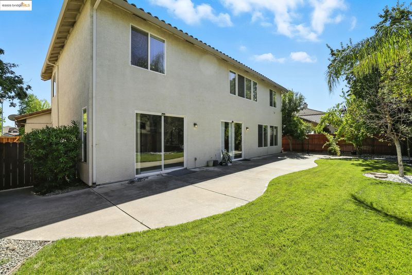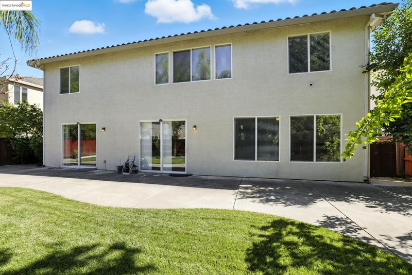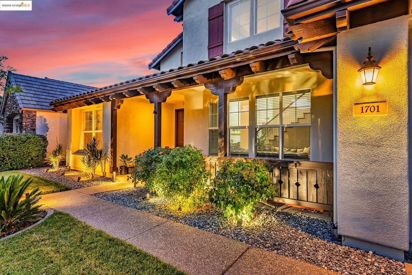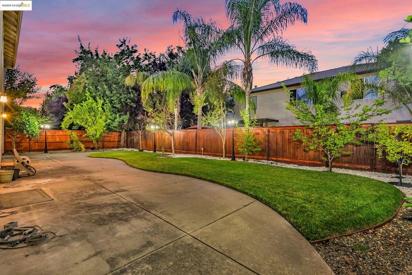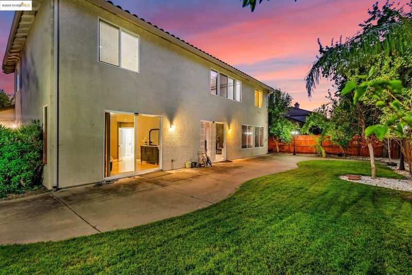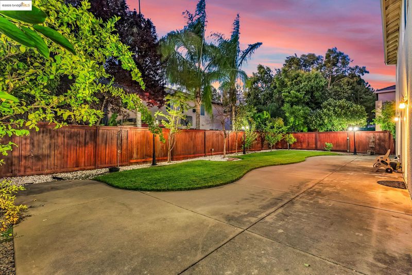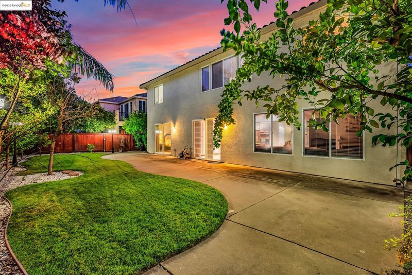
$839,000
3,747
SQ FT
$224
SQ/FT
1701 Baines Ave
@ Gateway Parkway - Natomas Area, Sacramento
- 4 Bed
- 3.5 (3/1) Bath
- 2 Park
- 3,747 sqft
- Sacramento
-

This beautiful Smart Home offers an impressive 3,747 sq ft of meticulously crafted living space, including 4 spacious bedrooms and 3.5 bathrooms. A sizable office can easily serve as a 5th bedroom. With over $40,000 invested in upgrades, this flawless property is located in a peaceful Natomas neighborhood and shopping, just a short walk from the highly regarded Natomas Charter School and under 10 minutes from the airport. Step inside to a warm and welcoming ambiance, enriched by fresh paint in soothing neutral shades. The home features stunning new chandeliers and a modern stainless steel oven/microwave combination. The kitchen is a culinary delight, complete with a farmhouse sink, a generous range, a custom stained glass backsplash, and distinctive light fixtures. Conveniently, a sought-after bedroom and full bath are on the main level, while the primary suite offers a luxurious rain shower and Bluetooth-controlled lighting and music, ensuring a lavish experience. Enjoy the refined travertine entryway and hardwood flows throughout, including the staircase. With solar panels for energy efficiency, this versatile home enhances both luxury and practicality. Don’t miss your chance to claim this extraordinary property!
- Current Status
- New
- Original Price
- $839,000
- List Price
- $839,000
- On Market Date
- Aug 1, 2025
- Property Type
- Detached
- D/N/S
- Natomas Area
- Zip Code
- 95835
- MLS ID
- 41106855
- APN
- 2251110008000
- Year Built
- 2002
- Stories in Building
- 2
- Possession
- Immediate
- Data Source
- MAXEBRDI
- Origin MLS System
- DELTA
Natomas Park Elementary School
Public K-5 Elementary, Yr Round
Students: 788 Distance: 0.4mi
Natomas Charter School
Charter K-12 Combined Elementary And Secondary, Coed
Students: 1833 Distance: 0.4mi
Vrijheid Academy
Private K-12
Students: 6 Distance: 0.9mi
Heron School
Public K-8 Elementary
Students: 1040 Distance: 0.9mi
Skyline Christian School
Private 1-9
Students: NA Distance: 0.9mi
Inderkum High School
Public 9-12 Secondary
Students: 2243 Distance: 1.1mi
- Bed
- 4
- Bath
- 3.5 (3/1)
- Parking
- 2
- Detached
- SQ FT
- 3,747
- SQ FT Source
- Public Records
- Lot SQ FT
- 7,035.0
- Lot Acres
- 0.16 Acres
- Pool Info
- None
- Kitchen
- Dishwasher, Gas Range, Disposal, Gas Range/Cooktop, Kitchen Island
- Cooling
- Ceiling Fan(s), Central Air
- Disclosures
- Other - Call/See Agent
- Entry Level
- Exterior Details
- Back Yard, Front Yard
- Flooring
- Hardwood Flrs Throughout
- Foundation
- Fire Place
- Wood Burning
- Heating
- Natural Gas
- Laundry
- Laundry Room
- Upper Level
- 3 Bedrooms, 2 Baths
- Main Level
- 1.5 Baths, Primary Bedrm Suite - 1
- Possession
- Immediate
- Architectural Style
- Contemporary
- Construction Status
- Existing
- Additional Miscellaneous Features
- Back Yard, Front Yard
- Location
- Back Yard, Front Yard
- Roof
- Tile
- Water and Sewer
- Public
- Fee
- $91
MLS and other Information regarding properties for sale as shown in Theo have been obtained from various sources such as sellers, public records, agents and other third parties. This information may relate to the condition of the property, permitted or unpermitted uses, zoning, square footage, lot size/acreage or other matters affecting value or desirability. Unless otherwise indicated in writing, neither brokers, agents nor Theo have verified, or will verify, such information. If any such information is important to buyer in determining whether to buy, the price to pay or intended use of the property, buyer is urged to conduct their own investigation with qualified professionals, satisfy themselves with respect to that information, and to rely solely on the results of that investigation.
School data provided by GreatSchools. School service boundaries are intended to be used as reference only. To verify enrollment eligibility for a property, contact the school directly.
