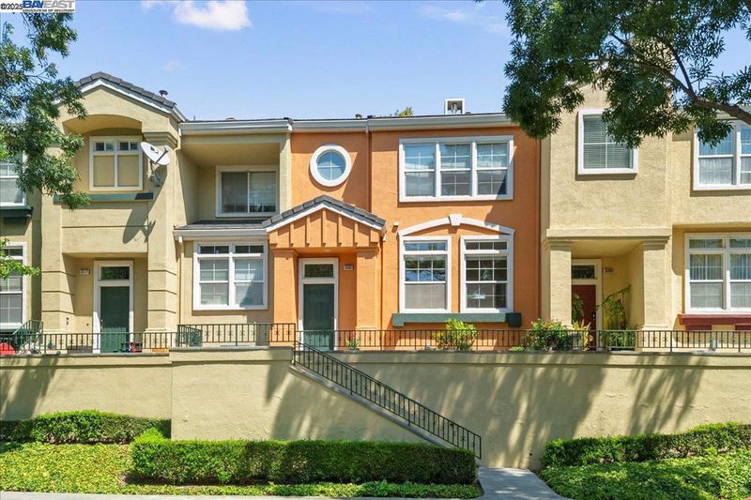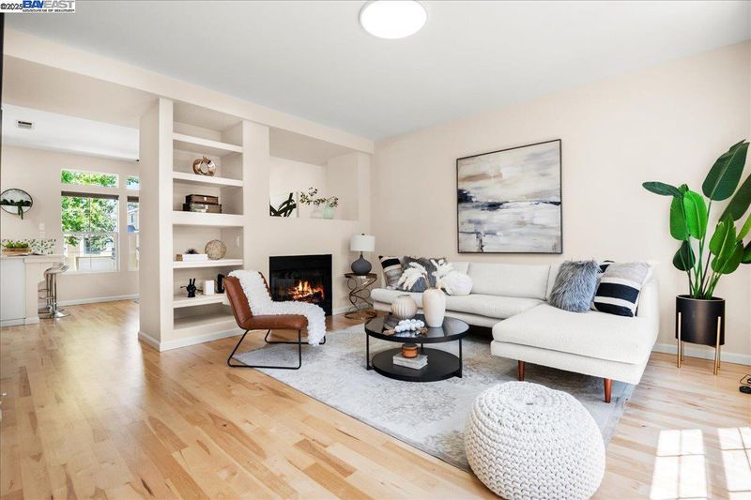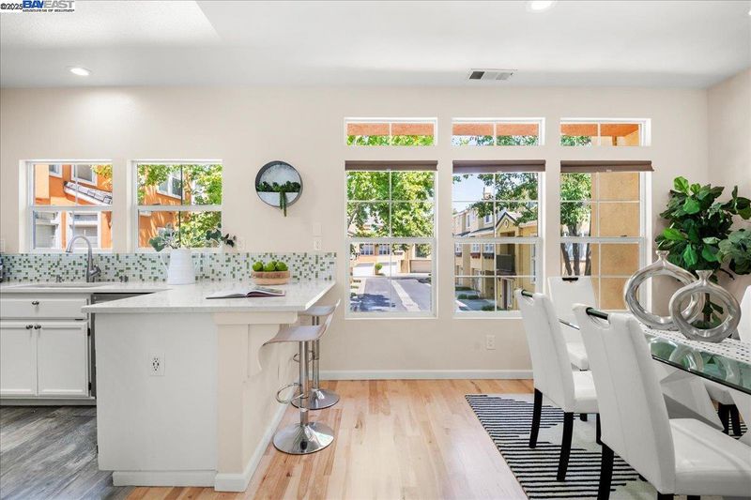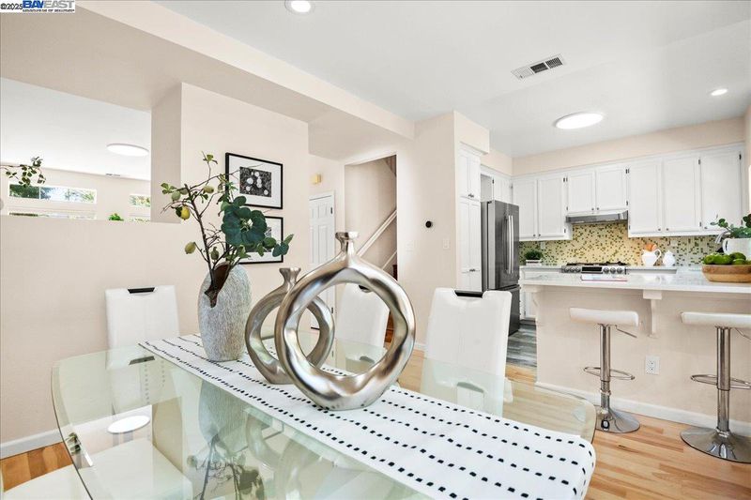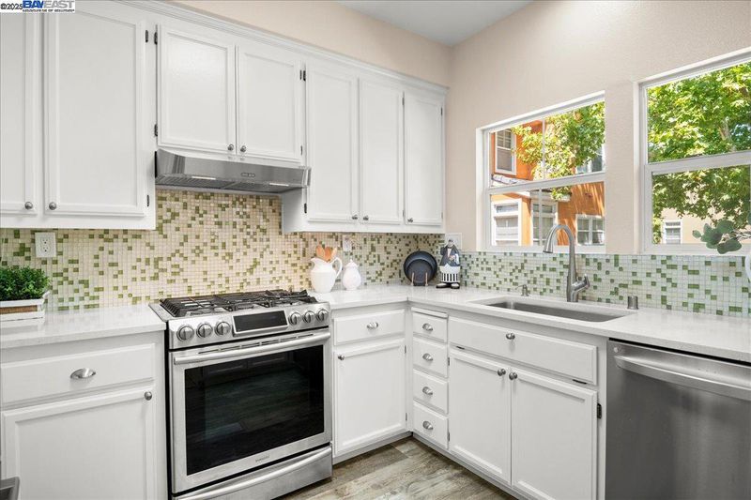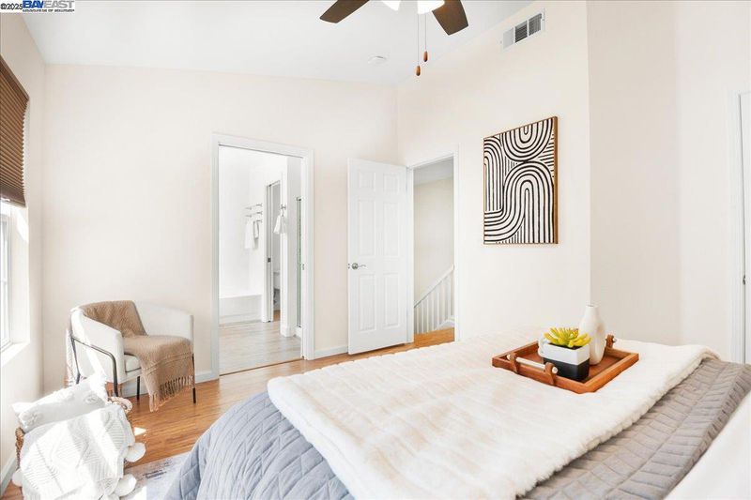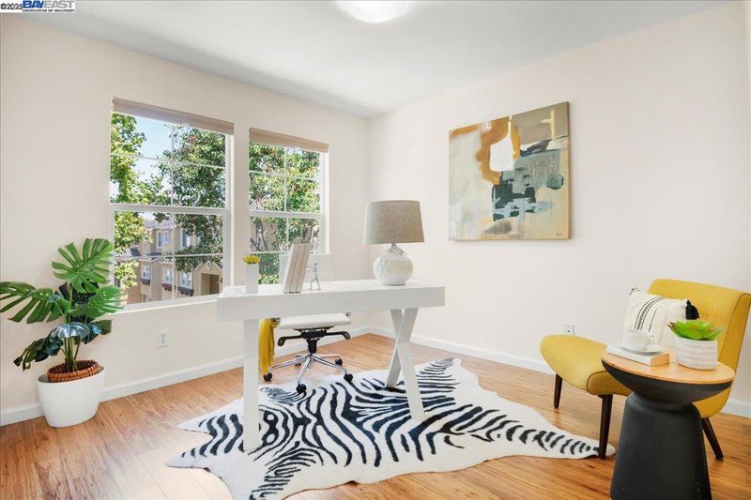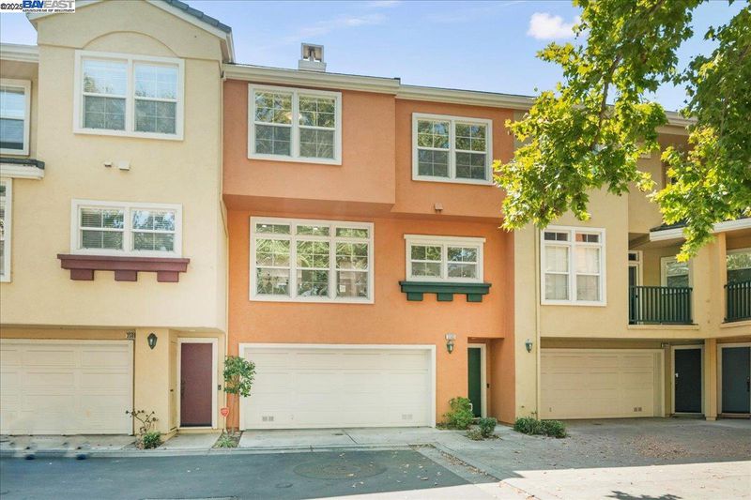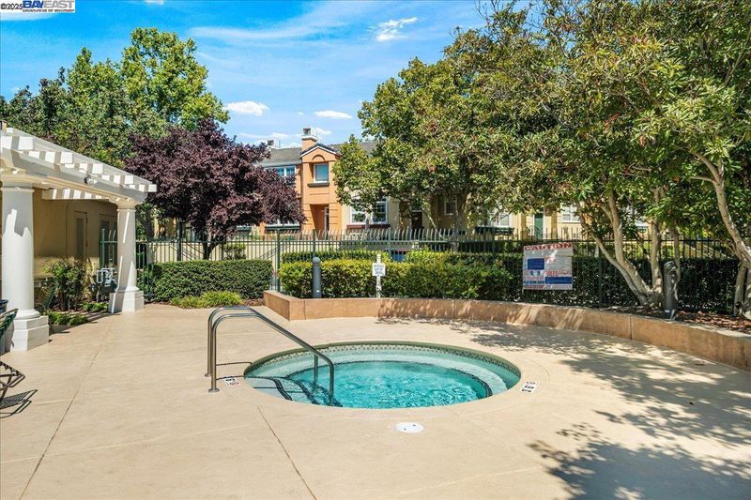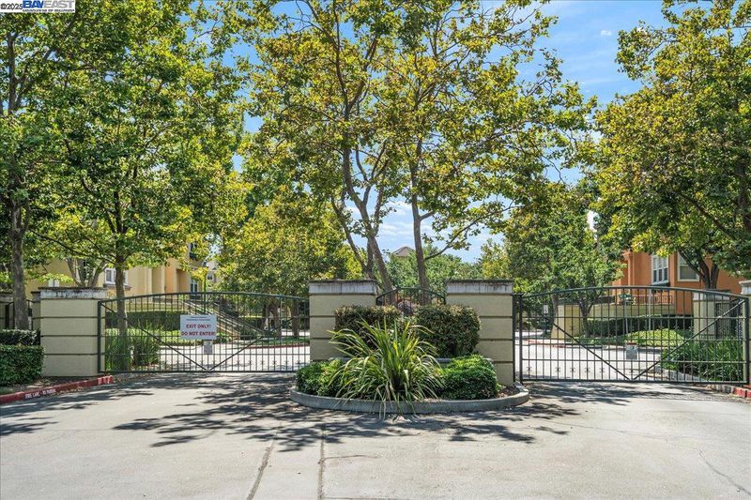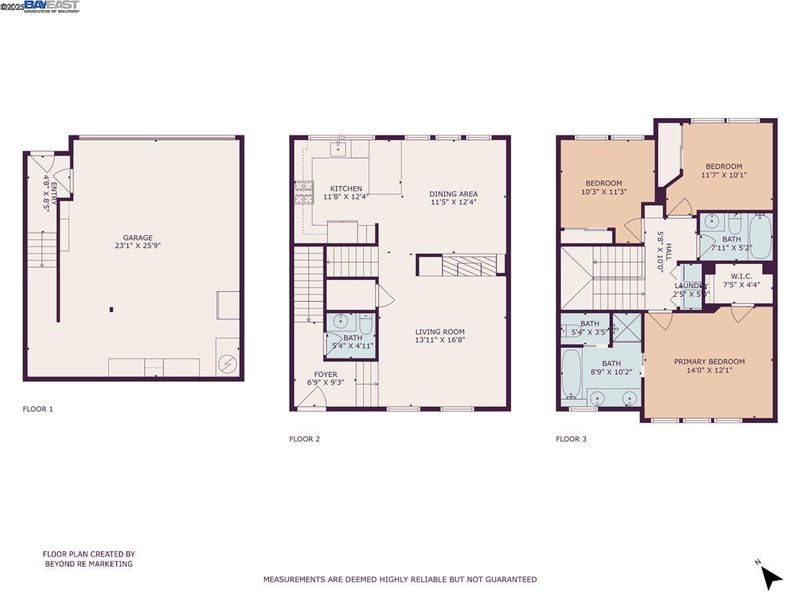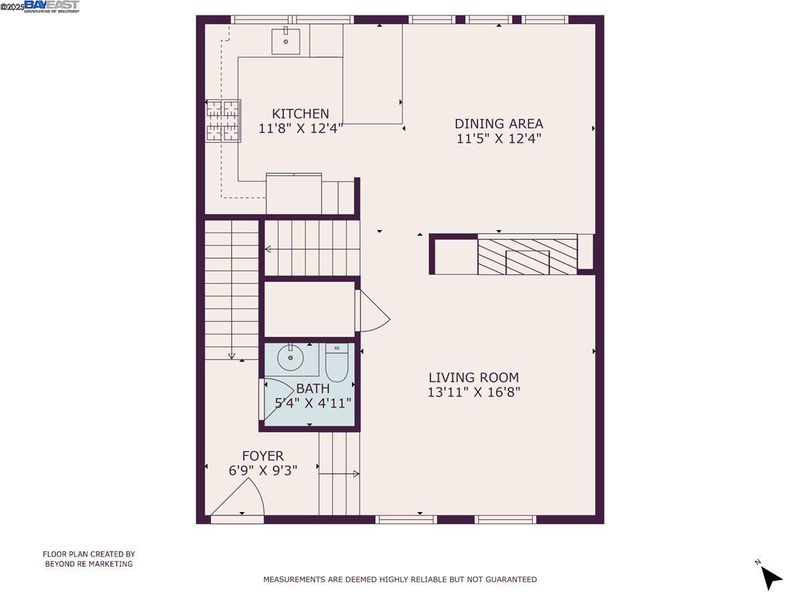
$1,199,000
1,430
SQ FT
$838
SQ/FT
3583 Madison Cmn
@ Leslie St - Liberty Commons, Fremont
- 3 Bed
- 2.5 (2/1) Bath
- 2 Park
- 1,430 sqft
- Fremont
-

-
Sat Sep 13, 1:00 pm - 4:00 pm
Stunning 3 bedroom townhouse in Liberty Commons, one of Fremont's most desirable gated communities. In move-in condition, this unit features updated kitchen w/white cabinets, quartz countertops, mosaic tile backsplash, breakfast bar & newer stainless steel French door refrigerator, gas range & dishwasher; spacious, bright living room w/natural light, fireplace, built-in shelving & 65" flat screen TV; formal dining room; primary bedroom w/vaulted ceiling, large walk-in closet & en suite bathroom w/dual sink vanity, bathtub & stall shower; beautiful refinished Chinese maple flooring on main floor & newer eucalyptus flooring upstairs; dual pane windows & blinds; six panel doors w/new satin nickel levers; newer central heating & air conditioning; newer water heater; Smart Home features: Nest thermostat, wired Nest smoke alarms/CO detectors, front porch irrigation system, MyQ garage door system & Ring doorbell; charming front porch w/sitting area & planters; extra-deep 2 car garage w/roll-up door, opener & storage
-
Sun Sep 14, 2:00 pm - 5:00 pm
Stunning 3 bedroom townhouse in Liberty Commons, one of Fremont's most desirable gated communities. In move-in condition, this unit features updated kitchen w/white cabinets, quartz countertops, mosaic tile backsplash, breakfast bar & newer stainless steel French door refrigerator, gas range & dishwasher; spacious, bright living room w/natural light, fireplace, built-in shelving & 65" flat screen TV; formal dining room; primary bedroom w/vaulted ceiling, large walk-in closet & en suite bathroom w/dual sink vanity, bathtub & stall shower; beautiful refinished Chinese maple flooring on main floor & newer eucalyptus flooring upstairs; dual pane windows & blinds; six panel doors w/new satin nickel levers; newer central heating & air conditioning; newer water heater; Smart Home features: Nest thermostat, wired Nest smoke alarms/CO detectors, front porch irrigation system, MyQ garage door system & Ring doorbell; charming front porch w/sitting area & planters; extra-deep 2 car garage w/roll-up door, opener & storage
Stunning 3 bedroom townhouse in Liberty Commons, one of Fremont's most desirable gated communities. In move-in condition, this unit features updated kitchen w/white cabinets, quartz countertops, mosaic tile backsplash, breakfast bar & newer stainless steel French door refrigerator, gas range & dishwasher; spacious, bright living room w/natural light, fireplace, built-in shelving & 65" flat screen TV; formal dining room; primary bedroom w/vaulted ceiling, large walk-in closet & en suite bathroom w/dual sink vanity, bathtub & stall shower; fresh paint; beautiful refinished Chinese maple flooring on main floor & newer eucalyptus flooring upstairs; dual pane windows & blinds; six panel doors w/new satin nickel levers; newer central heating & air conditioning; newer water heater; Smart Home features: Nest thermostat, wired Nest smoke alarms/CO detectors, front porch irrigation system, MyQ garage door system & Ring doorbell; charming front porch w/sitting area & planters; extra-deep 2 car garage w/roll-up door & opener, storage cabinets, shelves, refrigerator & Tesla EV charger. Resort-style community features swimming pool, spa, clubhouse & ample guest parking. Centrally located near Fremont's Downtown District w/easy access to 880 & Silicon Valley. Open House 9/13, 1-4PM, 9/14, 2-5PM
- Current Status
- Active
- Original Price
- $1,199,000
- List Price
- $1,199,000
- On Market Date
- Aug 28, 2025
- Property Type
- Townhouse
- D/N/S
- Liberty Commons
- Zip Code
- 94538
- MLS ID
- 41109575
- APN
- 525166623
- Year Built
- 2000
- Stories in Building
- 3
- Possession
- Close Of Escrow
- Data Source
- MAXEBRDI
- Origin MLS System
- BAY EAST
BASIS Independent Fremont
Private K-8 Coed
Students: 330 Distance: 0.2mi
J. Haley Durham Elementary School
Public K-6 Elementary
Students: 707 Distance: 0.5mi
Brier Elementary School
Public K-6 Elementary
Students: 717 Distance: 0.6mi
Our Lady of Guadalupe School
Private PK-8 Elementary, Religious, Coed
Students: 220 Distance: 0.6mi
G. M. Walters Junior High School
Public 7-8 Middle
Students: 727 Distance: 0.8mi
Scribbles Montessori School
Private K-3 Montessori, Elementary, Coed
Students: 39 Distance: 0.9mi
- Bed
- 3
- Bath
- 2.5 (2/1)
- Parking
- 2
- Attached, Int Access From Garage, Electric Vehicle Charging Station(s), 24'+ Deep Garage, Garage Door Opener
- SQ FT
- 1,430
- SQ FT Source
- Public Records
- Lot SQ FT
- 1,136.0
- Lot Acres
- 0.03 Acres
- Pool Info
- In Ground, Community
- Kitchen
- Dishwasher, Gas Range, Free-Standing Range, Refrigerator, Dryer, Washer, Gas Water Heater, Breakfast Bar, Stone Counters, Disposal, Gas Range/Cooktop, Range/Oven Free Standing, Updated Kitchen
- Cooling
- Central Air, ENERGY STAR Qualified Equipment
- Disclosures
- Nat Hazard Disclosure
- Entry Level
- 1
- Exterior Details
- Unit Faces Street
- Flooring
- Hardwood, Laminate, Linoleum
- Foundation
- Fire Place
- Gas, Living Room
- Heating
- Forced Air, Natural Gas
- Laundry
- 220 Volt Outlet, Dryer, Laundry Closet, Washer
- Upper Level
- Main Entry
- Main Level
- Other
- Possession
- Close Of Escrow
- Architectural Style
- Contemporary
- Non-Master Bathroom Includes
- Shower Over Tub, Solid Surface
- Construction Status
- Existing
- Additional Miscellaneous Features
- Unit Faces Street
- Location
- Level, Security Gate
- Roof
- Tile
- Water and Sewer
- Public
- Fee
- $295
MLS and other Information regarding properties for sale as shown in Theo have been obtained from various sources such as sellers, public records, agents and other third parties. This information may relate to the condition of the property, permitted or unpermitted uses, zoning, square footage, lot size/acreage or other matters affecting value or desirability. Unless otherwise indicated in writing, neither brokers, agents nor Theo have verified, or will verify, such information. If any such information is important to buyer in determining whether to buy, the price to pay or intended use of the property, buyer is urged to conduct their own investigation with qualified professionals, satisfy themselves with respect to that information, and to rely solely on the results of that investigation.
School data provided by GreatSchools. School service boundaries are intended to be used as reference only. To verify enrollment eligibility for a property, contact the school directly.
