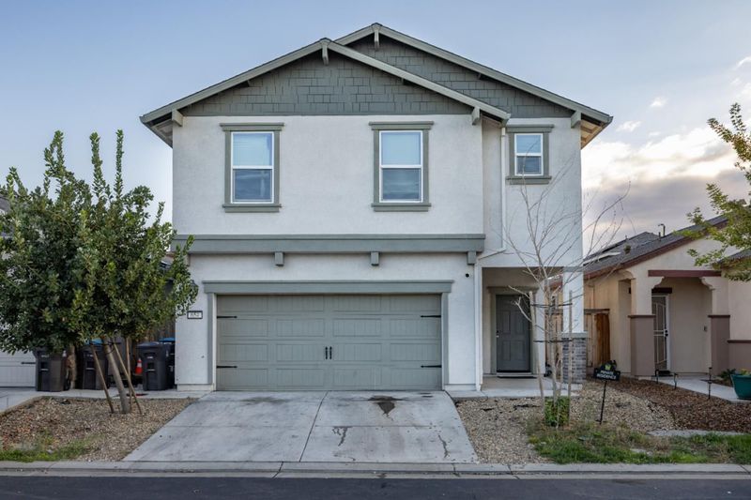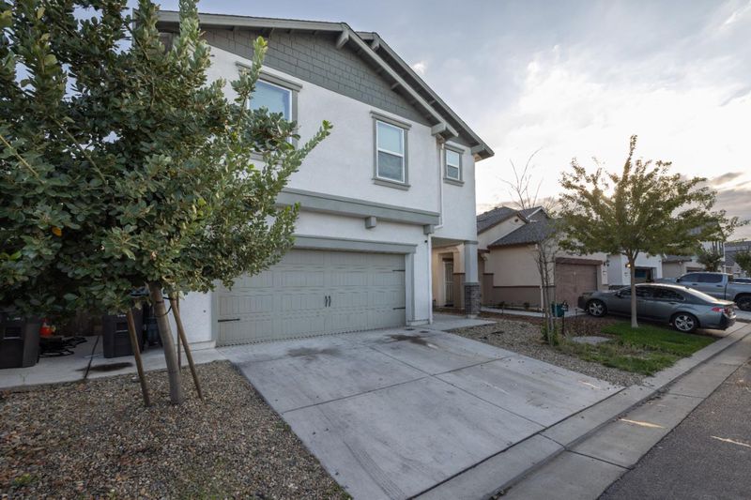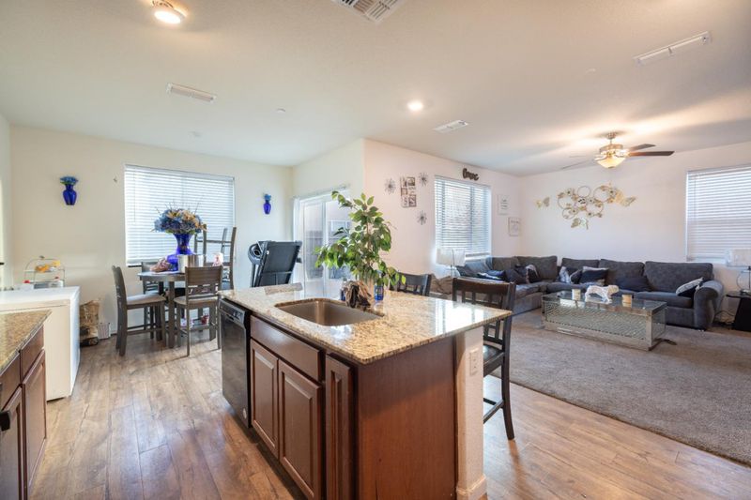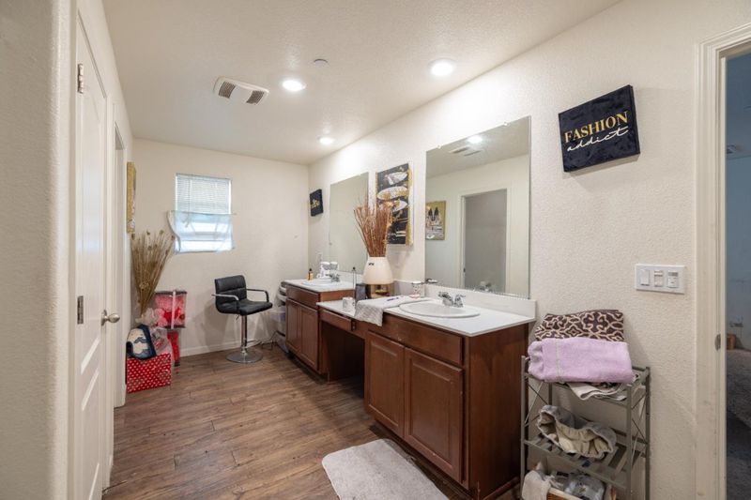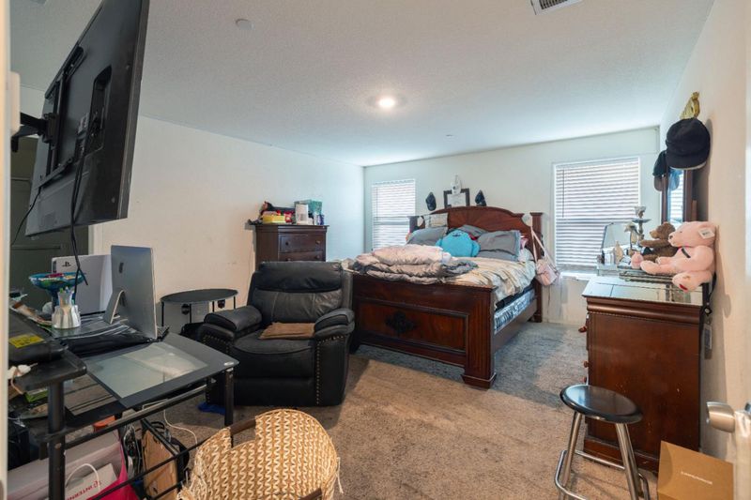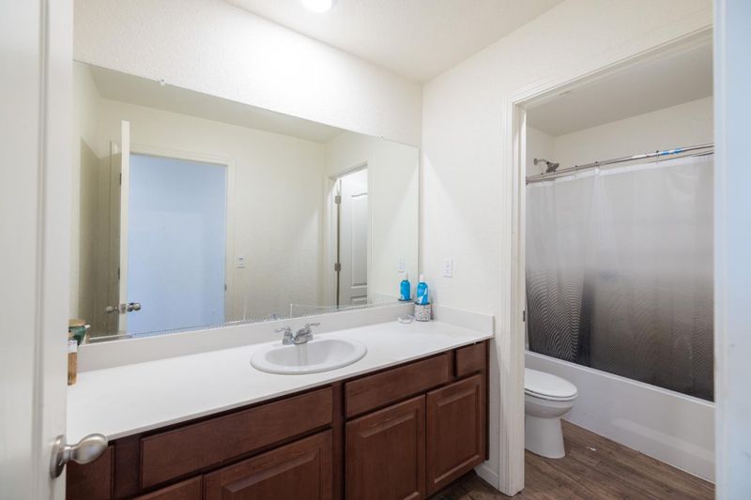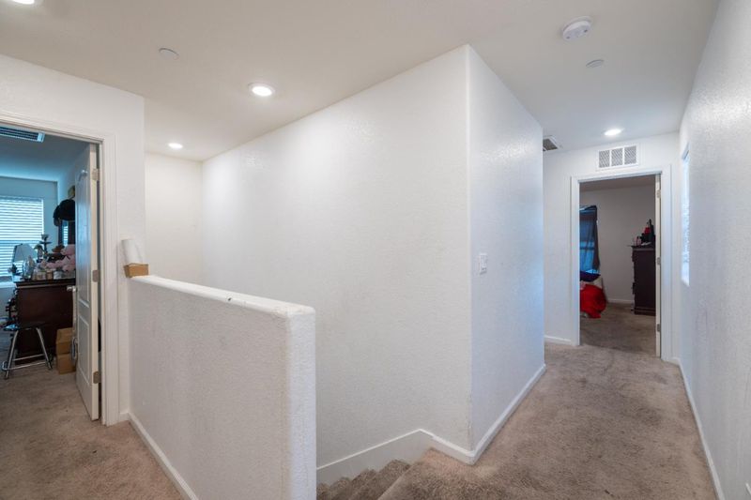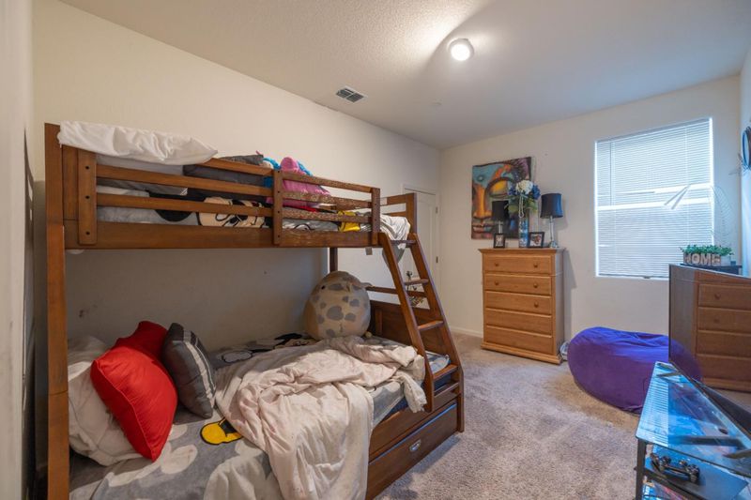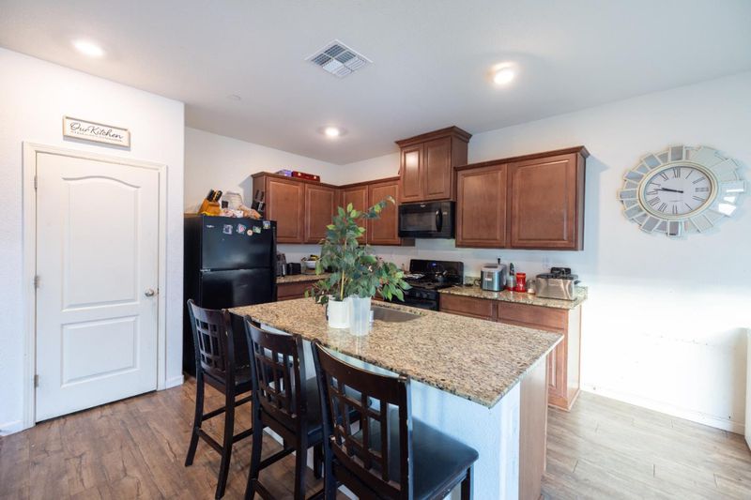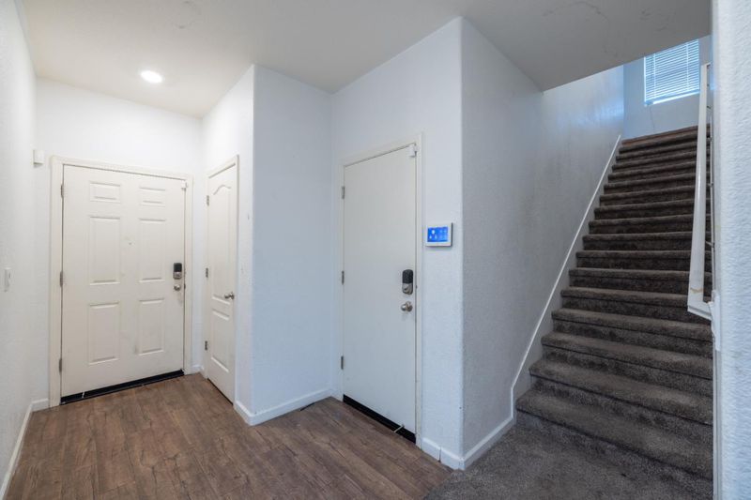
$465,500
2,383
SQ FT
$195
SQ/FT
654 Flagstone Drive
@ Delaney Way and Emerald Way - 20803 - Stockton SW, Stockton
- 5 Bed
- 3 Bath
- 2 Park
- 2,383 sqft
- STOCKTON
-

PRICED TO WIN! Welcome to this spacious 5-bedroom, 3-bathroom home located in the vibrant city of Stockton. Spanning 2,383 square feet, this property offers ample room for both relaxation and entertainment. The kitchen is a chefs delight, featuring modern amenities like a gas cooktop, stone countertops, dishwasher, garbage disposal, an island with sink, microwave, and an electric oven. The dining area seamlessly connects to the family room, perfect for gatherings. Inside, you'll find carpet and vinyl/linoleum flooring, contributing to the home's comfort and style. A cozy warmth to the living space, while the upper floor laundry facility provides convenience. The home is equipped with central AC and forced air heating to maintain optimal temperatures year-round. Security is enhanced with a security gate and energy efficiency is ensured by a tankless water heater. This property falls within the Manteca Unified School District, offering an educational option for families. Enjoy the benefits of this well-located and thoughtfully designed residence in Stockton.
- Days on Market
- 1 day
- Current Status
- Active
- Original Price
- $465,500
- List Price
- $465,500
- On Market Date
- Oct 25, 2025
- Property Type
- Single Family Home
- Area
- 20803 - Stockton SW
- Zip Code
- 95206
- MLS ID
- ML82025961
- APN
- 168-300-03
- Year Built
- 2020
- Stories in Building
- 2
- Possession
- Unavailable
- Data Source
- MLSL
- Origin MLS System
- MLSListings, Inc.
Great Valley Elementary School
Public K-8 Elementary, Yr Round
Students: 1089 Distance: 0.5mi
August Knodt Elementary School
Public K-8 Elementary, Yr Round
Students: 806 Distance: 0.8mi
New Vision High School
Public 9-12 Continuation
Students: 84 Distance: 0.9mi
Weston Ranch High School
Public 9-12 Secondary
Students: 1191 Distance: 0.9mi
Taft Elementary School
Public K-8 Elementary
Students: 472 Distance: 1.2mi
George Y. Komure Elementary School
Public K-8 Elementary, Yr Round
Students: 896 Distance: 1.4mi
- Bed
- 5
- Bath
- 3
- Parking
- 2
- Attached Garage
- SQ FT
- 2,383
- SQ FT Source
- Unavailable
- Lot SQ FT
- 3,249.0
- Lot Acres
- 0.074587 Acres
- Kitchen
- Cooktop - Gas, Countertop - Stone, Dishwasher, Garbage Disposal, Island with Sink, Microwave, Oven - Electric
- Cooling
- Central AC
- Dining Room
- Breakfast Bar, Dining Area, Dining Area in Family Room, Eat in Kitchen
- Disclosures
- NHDS Report
- Family Room
- Separate Family Room
- Flooring
- Carpet, Vinyl / Linoleum
- Foundation
- Concrete Grid, Concrete Perimeter and Slab, Concrete Slab
- Heating
- Forced Air
- Laundry
- Upper Floor
- Architectural Style
- Contemporary
- * Fee
- $135
- Name
- NA
- *Fee includes
- Common Area Gas, Landscaping / Gardening, Maintenance - Common Area, Management Fee, and Recreation Facility
MLS and other Information regarding properties for sale as shown in Theo have been obtained from various sources such as sellers, public records, agents and other third parties. This information may relate to the condition of the property, permitted or unpermitted uses, zoning, square footage, lot size/acreage or other matters affecting value or desirability. Unless otherwise indicated in writing, neither brokers, agents nor Theo have verified, or will verify, such information. If any such information is important to buyer in determining whether to buy, the price to pay or intended use of the property, buyer is urged to conduct their own investigation with qualified professionals, satisfy themselves with respect to that information, and to rely solely on the results of that investigation.
School data provided by GreatSchools. School service boundaries are intended to be used as reference only. To verify enrollment eligibility for a property, contact the school directly.
