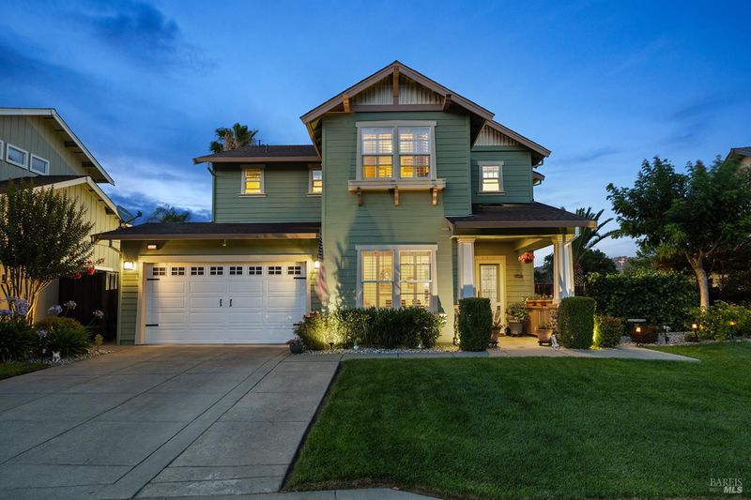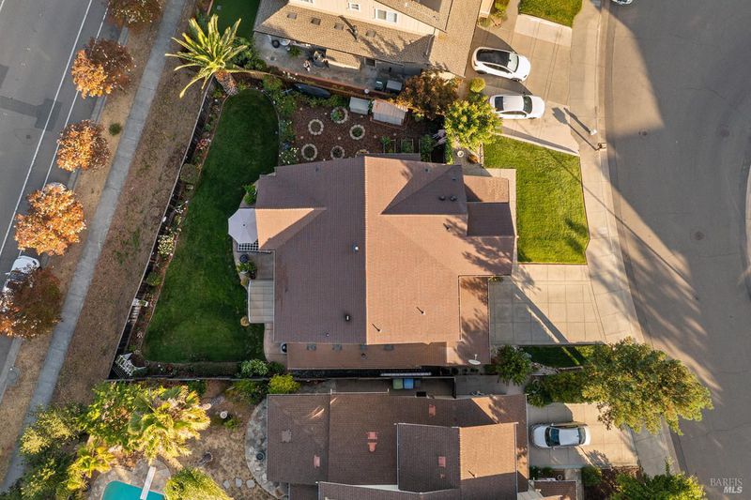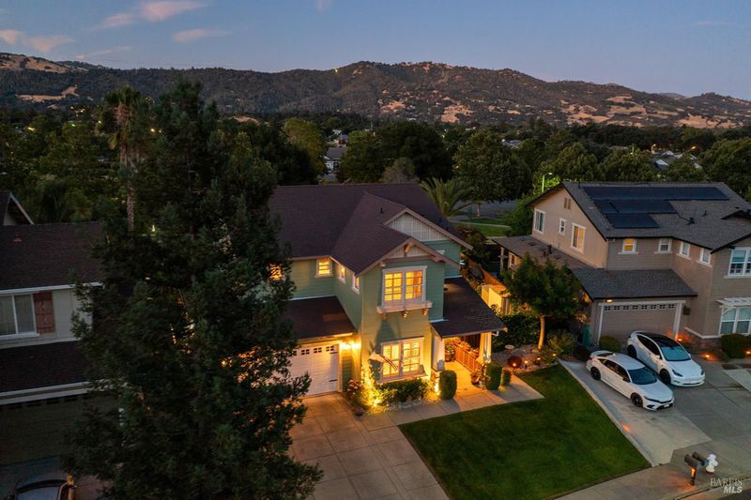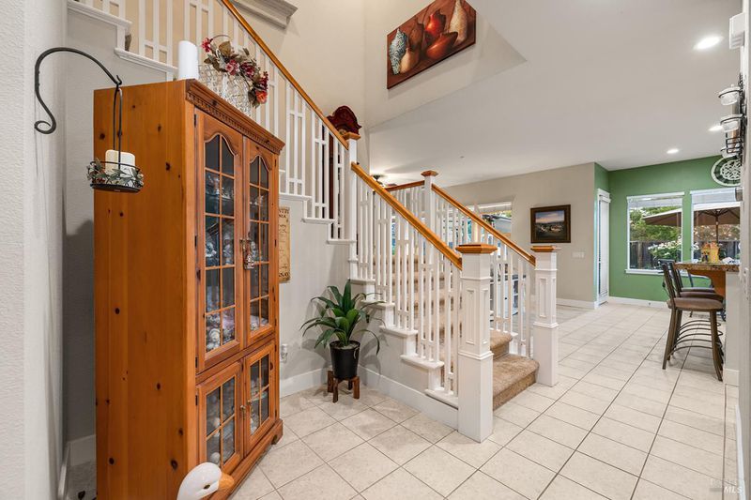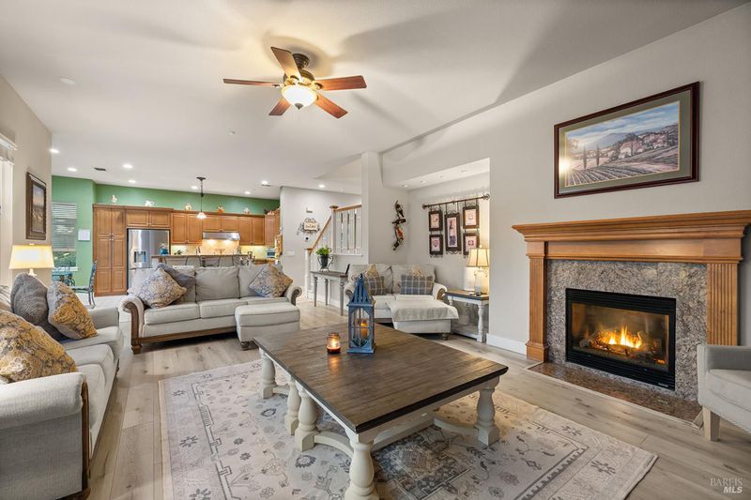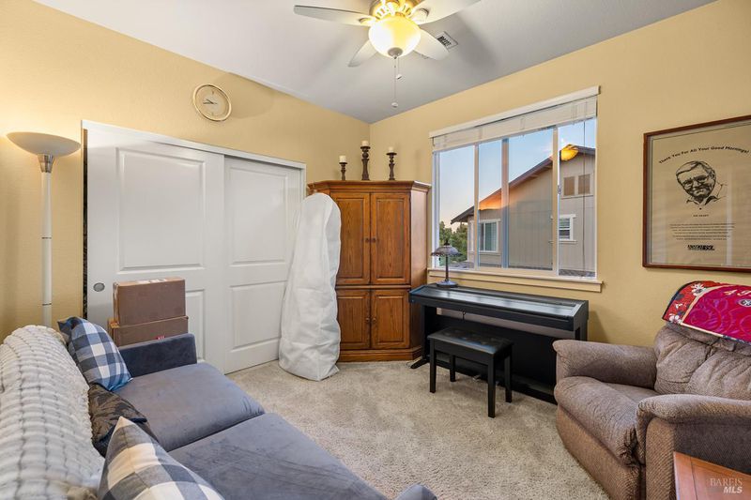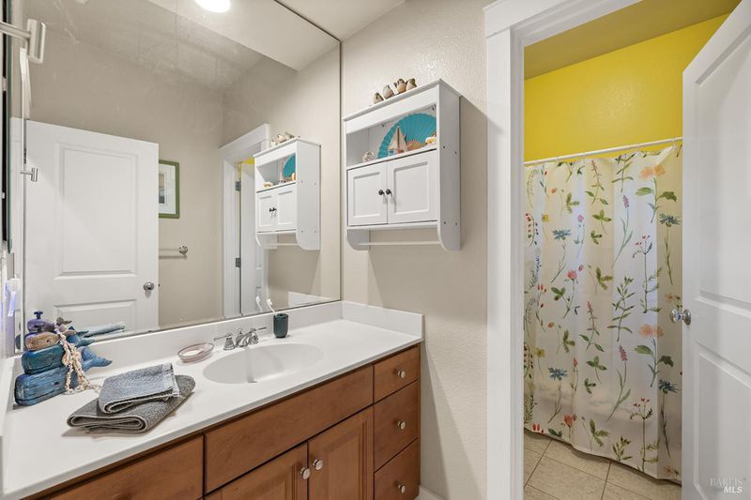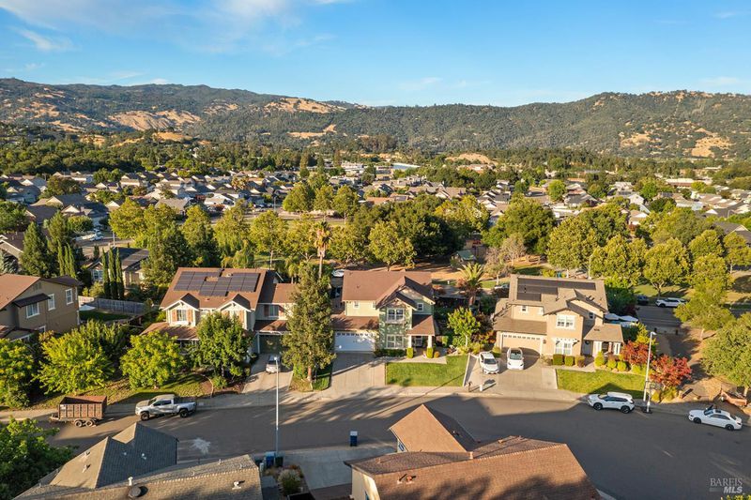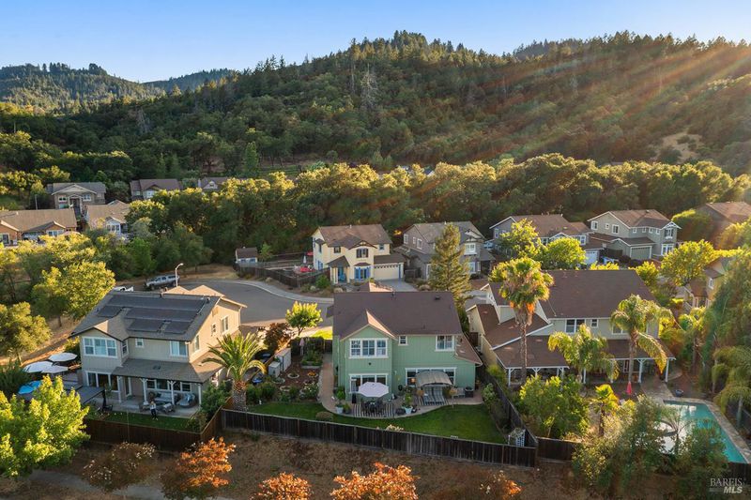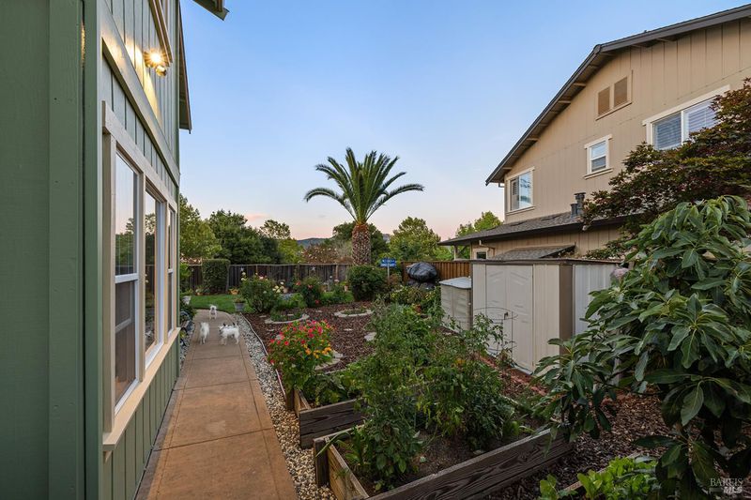
$999,000
2,853
SQ FT
$350
SQ/FT
112 Zinfandel Court
@ Port Circle - Cloverdale
- 4 Bed
- 3 (2/1) Bath
- 4 Park
- 2,853 sqft
- Cloverdale
-

Tucked at the end of a peaceful cul-de-sac next to a neighborhood park, this Christopherson-built home combines timeless design with modern upgrades. Inside, soaring ceilings, oversized windows, plantation shutters, and LVP flooring create a light-filled, welcoming atmosphere. The kitchen features granite counters and includes a new refrigerator, while the formal dining room is perfect for gatherings. A downstairs bedroom and bath provide flexible living options, and the primary bedroom is expansive with a spa-like primary suite that features two separate vanity options for space and comfort. Enjoy dual-zone A/C, a separate electrical panel for a generator, and included washer and dryer. Outside, the backyard is made for entertaining, with lush gardens, vibrant flowers, raised garden beds, shed, and multiple areas to relax and connect. An inviting front porch and the tranquil mountain backdrop complete the Wine Country lifestyle, just minutes from Lake Sonoma, nearby hot springs, and Healdsburg's world-class wineries and dining.
- Days on Market
- 0 days
- Current Status
- Active
- Original Price
- $999,000
- List Price
- $999,000
- On Market Date
- Jul 26, 2025
- Property Type
- Single Family Residence
- Area
- Cloverdale
- Zip Code
- 95425
- MLS ID
- 325067426
- APN
- 116-550-007-000
- Year Built
- 2004
- Stories in Building
- Unavailable
- Possession
- Close Of Escrow
- Data Source
- BAREIS
- Origin MLS System
Washington School
Public 5-8 Middle
Students: 437 Distance: 0.5mi
Johanna Echols-Hansen High (Continuation) School
Public 9-12 Continuation
Students: 15 Distance: 0.6mi
Eagle Creek
Public 9-10
Students: 3 Distance: 0.6mi
Cloverdale High School
Public 9-12 Secondary
Students: 377 Distance: 0.9mi
Jefferson Elementary School
Public K-4 Elementary
Students: 536 Distance: 0.9mi
Cloverdale Seventh-Day Adventist
Private 1-8 Elementary, Religious, Coed
Students: 15 Distance: 1.0mi
- Bed
- 4
- Bath
- 3 (2/1)
- Double Sinks
- Parking
- 4
- Attached, Covered, Enclosed, Garage Door Opener, Garage Facing Front, Interior Access, Private, Side-by-Side
- SQ FT
- 2,853
- SQ FT Source
- Assessor Auto-Fill
- Lot SQ FT
- 9,574.0
- Lot Acres
- 0.2198 Acres
- Kitchen
- Breakfast Area, Granite Counter, Island, Island w/Sink, Kitchen/Family Combo
- Cooling
- Ceiling Fan(s), Central, MultiZone
- Dining Room
- Formal Room
- Fire Place
- Living Room
- Heating
- Central
- Laundry
- Dryer Included, Inside Room, Washer Included
- Upper Level
- Bedroom(s), Full Bath(s), Primary Bedroom
- Main Level
- Bedroom(s), Dining Room, Garage, Kitchen, Living Room
- Views
- Mountains
- Possession
- Close Of Escrow
- Architectural Style
- Traditional
- Fee
- $0
MLS and other Information regarding properties for sale as shown in Theo have been obtained from various sources such as sellers, public records, agents and other third parties. This information may relate to the condition of the property, permitted or unpermitted uses, zoning, square footage, lot size/acreage or other matters affecting value or desirability. Unless otherwise indicated in writing, neither brokers, agents nor Theo have verified, or will verify, such information. If any such information is important to buyer in determining whether to buy, the price to pay or intended use of the property, buyer is urged to conduct their own investigation with qualified professionals, satisfy themselves with respect to that information, and to rely solely on the results of that investigation.
School data provided by GreatSchools. School service boundaries are intended to be used as reference only. To verify enrollment eligibility for a property, contact the school directly.
