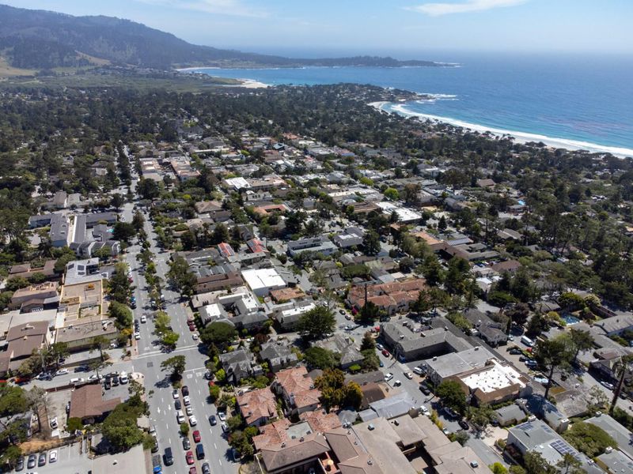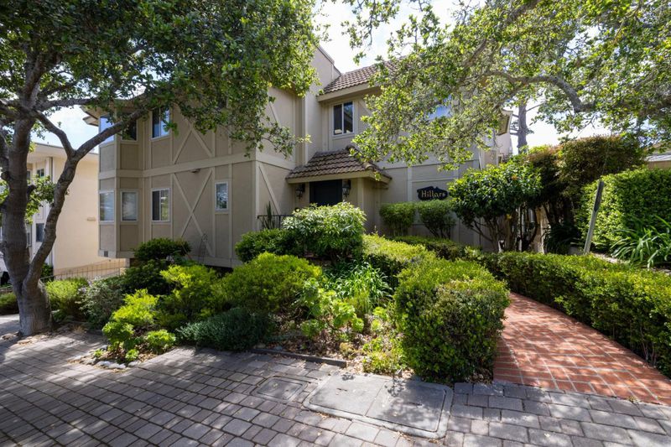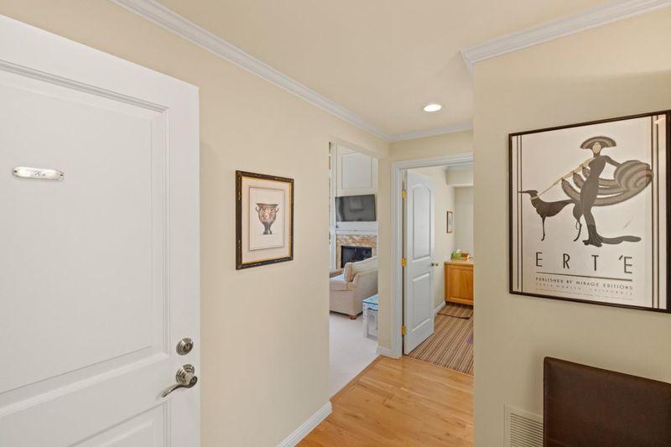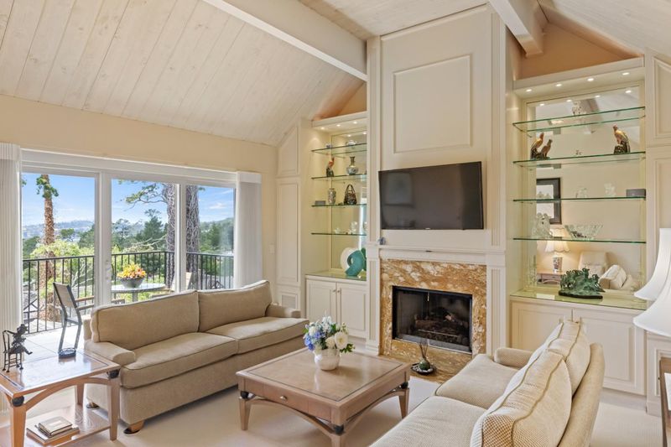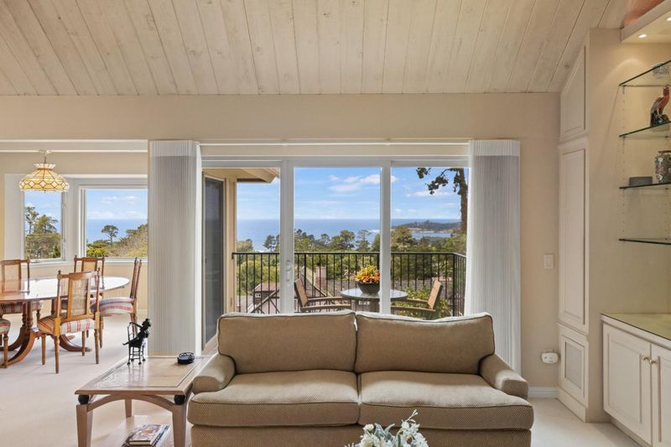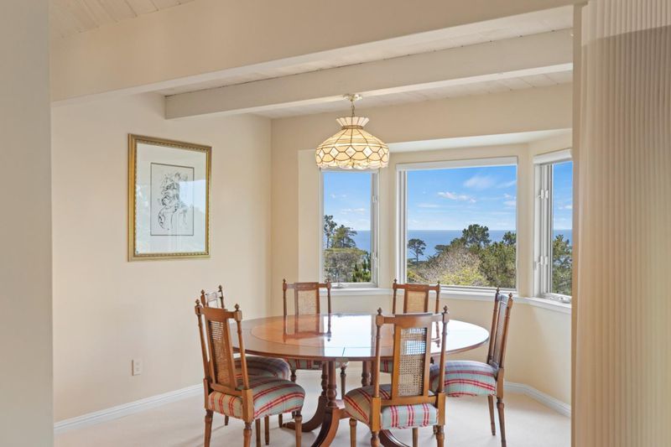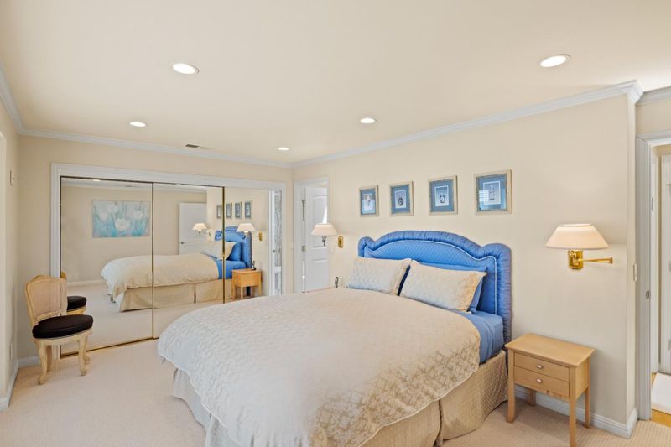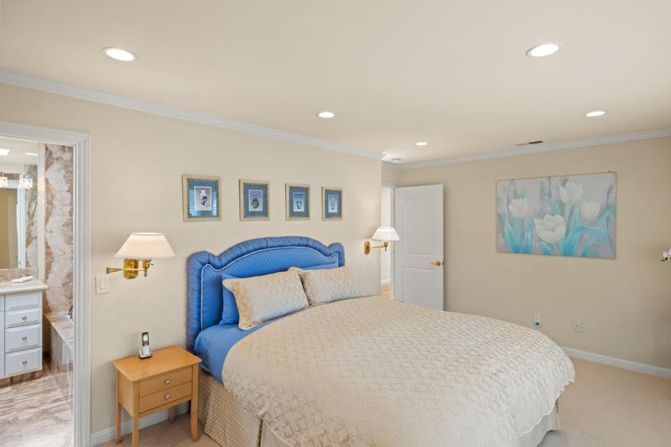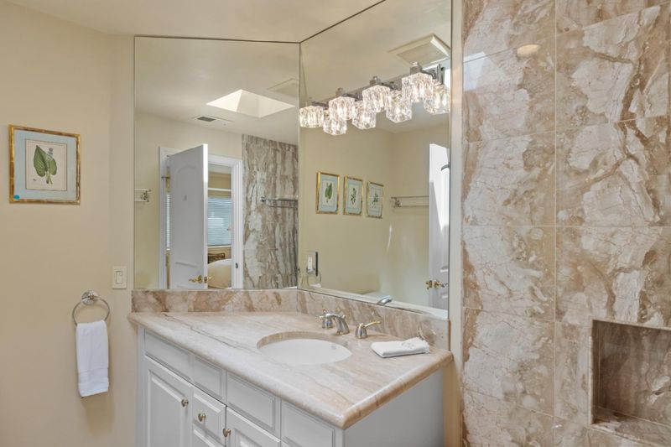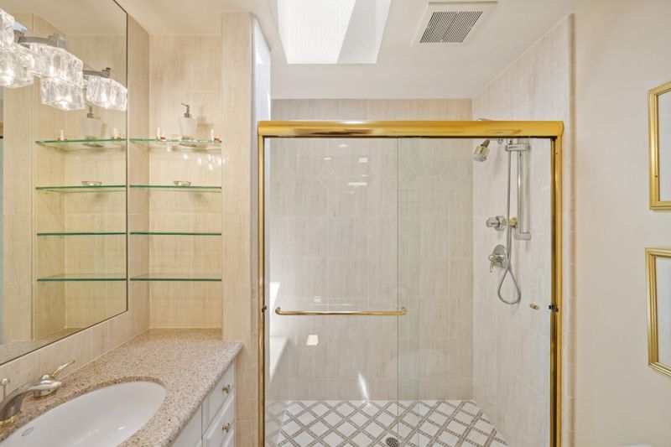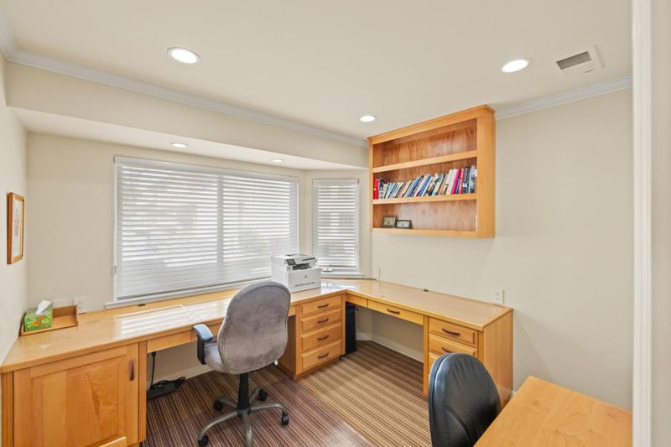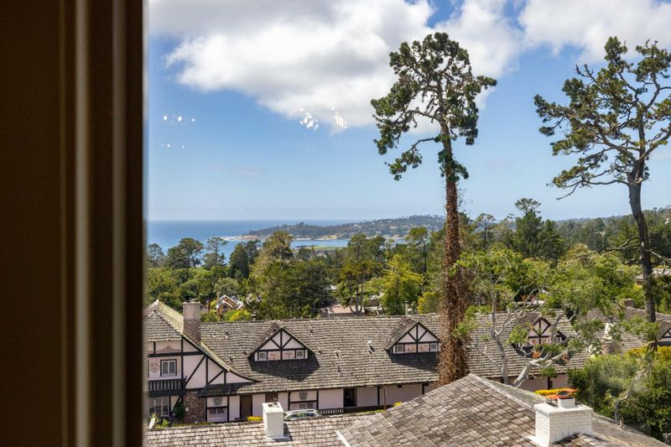
$2,695,000
1,265
SQ FT
$2,130
SQ/FT
0 Mission 4 NW of 4th Street, #6
@ 4th - 141 - Northwest Carmel, Carmel
- 3 Bed
- 2 Bath
- 1 Park
- 1,265 sqft
- CARMEL
-

Coastal Elegance in the Heart of Carmel-by-the-Sea Perched above it all in one of Carmels most sought-after buildings, this beautifully appointed top-floor condominium offers sweeping unobstructed south to north views of the Pacificfrom the dramatic cliffs of Point Lobos to the calm waters of Stillwater Cove and Pebble Beach Golf Course. This private end-unit residence features soaring cathedral ceilings, abundant natural light from multiple skylights, and a thoughtfully designed layout with 3 bedrooms and 2 full bathrooms. The living area flows effortlessly onto a spacious water view deck, the perfect perch for enjoying golden sunsets and the gentle sounds of the ocean. Inside, you'll find warm architectural details, a cozy fireplace, and a refined yet relaxed ambiance ideal for full-time living or a Carmel escape. Located in the prestigious Hillars building, offering elevator access, secure underground parking, and professional management for peace of mind. Just a short stroll to Carmels world-class dining, wine tasting rooms, and boutique shops, this is a rare opportunity to own a turn-key property with exceptional views and an unbeatable location.
- Days on Market
- 4 days
- Current Status
- Active
- Original Price
- $2,695,000
- List Price
- $2,695,000
- On Market Date
- May 30, 2025
- Property Type
- Condominium
- Area
- 141 - Northwest Carmel
- Zip Code
- 93921
- MLS ID
- ML82008930
- APN
- 010-341-006-000
- Year Built
- 1975
- Stories in Building
- 0
- Possession
- COE
- Data Source
- MLSL
- Origin MLS System
- MLSListings, Inc.
Stevenson School Carmel Campus
Private K-8 Elementary, Coed
Students: 249 Distance: 0.6mi
Carmel High School
Public 9-12 Secondary
Students: 845 Distance: 0.6mi
Carmel River Elementary School
Public K-5 Elementary
Students: 451 Distance: 0.8mi
Junipero Serra School
Private PK-8 Elementary, Religious, Coed
Students: 190 Distance: 0.8mi
Carmel Middle School
Public 6-8 Middle
Students: 625 Distance: 1.6mi
Monte Vista
Public K-5
Students: 365 Distance: 2.5mi
- Bed
- 3
- Bath
- 2
- Full on Ground Floor, Granite, Primary - Oversized Tub, Shower and Tub, Skylight, Stall Shower
- Parking
- 1
- Assigned Spaces, Attached Garage
- SQ FT
- 1,265
- SQ FT Source
- Unavailable
- Pool Info
- None
- Kitchen
- Cooktop - Gas, Countertop - Granite, Dishwasher, Exhaust Fan, Garbage Disposal, Hood Over Range, Hookups - Gas, Hookups - Ice Maker, Ice Maker, Microwave, Oven - Electric, Refrigerator
- Cooling
- None
- Dining Room
- Formal Dining Room
- Disclosures
- NHDS Report
- Family Room
- No Family Room
- Flooring
- Carpet, Tile
- Foundation
- Concrete Slab
- Fire Place
- Gas Burning
- Heating
- Central Forced Air - Gas
- Laundry
- Community Facility, In Utility Room, Washer / Dryer
- Views
- Forest / Woods, Ocean
- Possession
- COE
- Architectural Style
- Other
- * Fee
- $1,010
- Name
- Hillars Association
- *Fee includes
- Common Area Electricity, Garbage, Hot Water, Insurance, Insurance - Common Area, Insurance - Hazard, Insurance - Liability, Insurance - Structure, Maintenance - Common Area, Maintenance - Exterior, Maintenance - Unit Yard, Roof, and Water
MLS and other Information regarding properties for sale as shown in Theo have been obtained from various sources such as sellers, public records, agents and other third parties. This information may relate to the condition of the property, permitted or unpermitted uses, zoning, square footage, lot size/acreage or other matters affecting value or desirability. Unless otherwise indicated in writing, neither brokers, agents nor Theo have verified, or will verify, such information. If any such information is important to buyer in determining whether to buy, the price to pay or intended use of the property, buyer is urged to conduct their own investigation with qualified professionals, satisfy themselves with respect to that information, and to rely solely on the results of that investigation.
School data provided by GreatSchools. School service boundaries are intended to be used as reference only. To verify enrollment eligibility for a property, contact the school directly.
