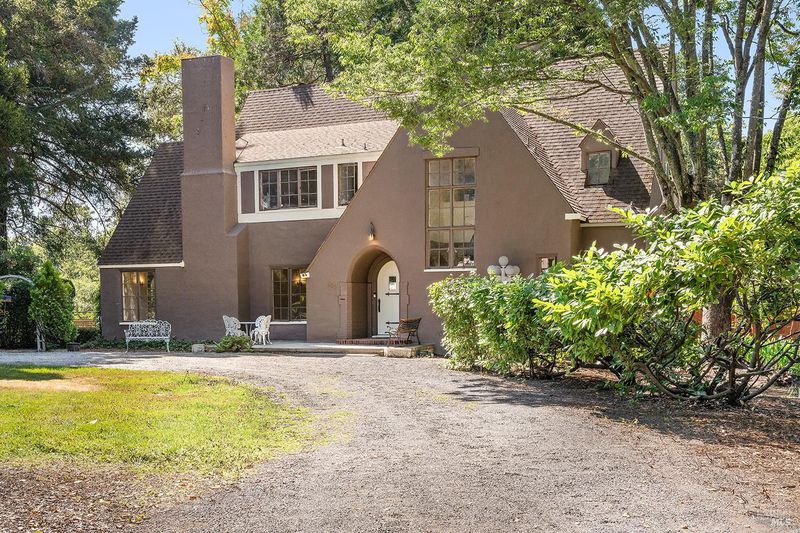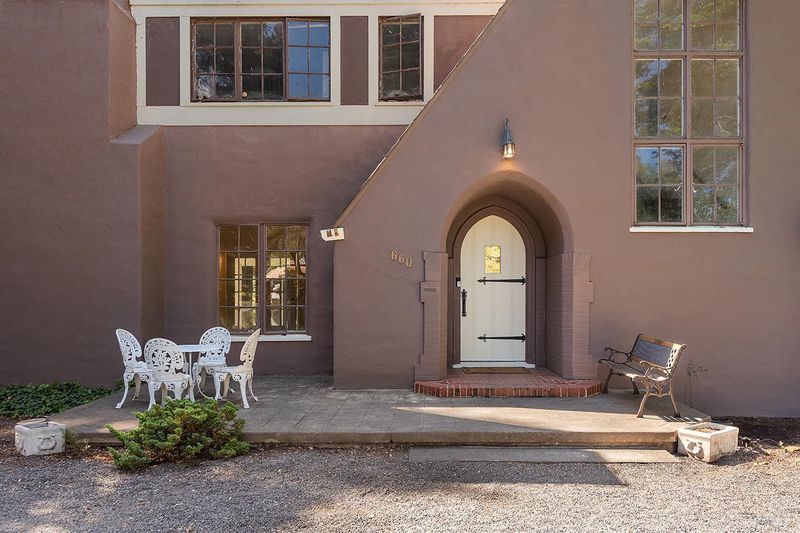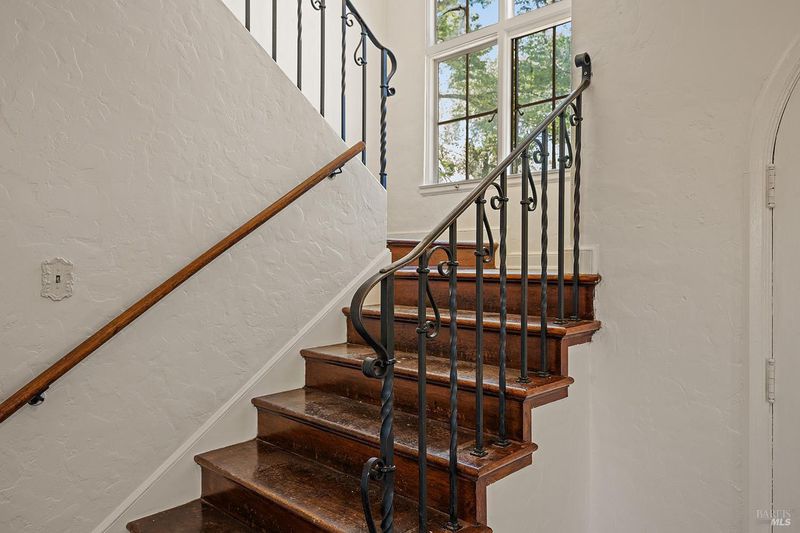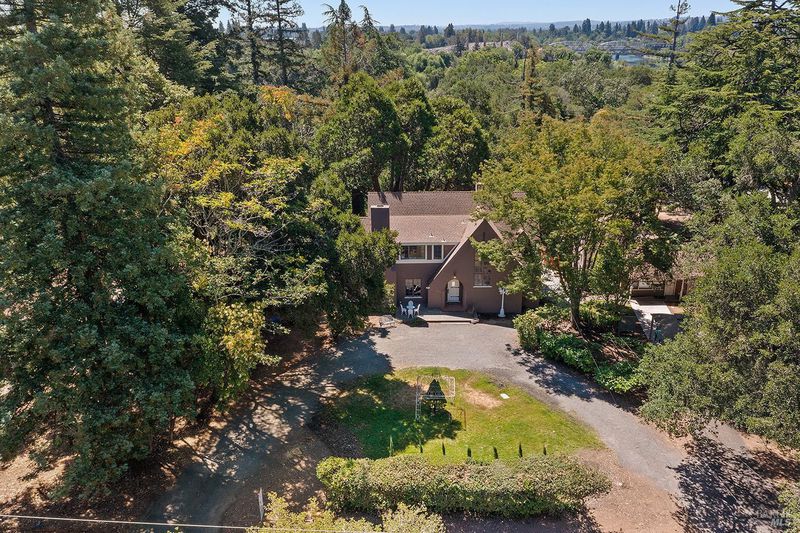
$5,490,000
3,483
SQ FT
$1,576
SQ/FT
650-660 S Fitch Mountain Road
@ Greens - Healdsburg
- 3 Bed
- 3 Bath
- 10 Park
- 3,483 sqft
- Healdsburg
-

Estate property just beyond Matheson Street and close to the historic Healdsburg plaza. This +/- 1.61 acre parcel is a rare find and offers a grand setting for this 3 bedroom 3 bath Tudor style home with architectural details and originally built in 1932. Featuring hardwood floors, large den with fireplace, spacious kitchen that has been updated over the years and a primary suite with office and walk in closet. The park like property consists of two separate parcels with the home sitting on .91 acres and the additional lot with a separate parcel number (APN) that is approximately .7 acres. Zoning allows for 20,000 square foot parcels so there may be potential to realign the lots and make it into 3 parcels or keep them together for a fabulous estate. In addition to the main home there is a cottage with a separate entrance, swimming pool, mature landscaping, privacy and room for so much more. This home is ready for its next chapter. Remodel, refresh or build something new on the additional lot. The potential is endless.
- Days on Market
- 3 days
- Current Status
- Active
- Original Price
- $5,490,000
- List Price
- $5,490,000
- On Market Date
- Aug 1, 2025
- Property Type
- Single Family Residence
- Area
- Healdsburg
- Zip Code
- 95448
- MLS ID
- 325070013
- APN
- 088-141-017-000
- Year Built
- 1930
- Stories in Building
- Unavailable
- Possession
- Close Of Escrow
- Data Source
- BAREIS
- Origin MLS System
Healdsburg Charter School
Charter K-5 Coed
Students: 270 Distance: 0.2mi
Healdsburg Elementary School
Public K-5 Elementary
Students: 262 Distance: 0.2mi
St. John the Baptist Catholic School
Private K-9 Elementary, Religious, Nonprofit
Students: 210 Distance: 0.4mi
The Healdsburg School
Private K-8 Elementary, Middle, Coed
Students: 183 Distance: 0.5mi
Healdsburg Junior High School
Public 6-8 Middle
Students: 350 Distance: 0.6mi
Marce Becerra Academy
Public 9-12 Continuation
Students: 24 Distance: 0.9mi
- Bed
- 3
- Bath
- 3
- Parking
- 10
- RV Possible
- SQ FT
- 3,483
- SQ FT Source
- Assessor Auto-Fill
- Lot SQ FT
- 70,132.0
- Lot Acres
- 1.61 Acres
- Pool Info
- Built-In, Gas Heat, Other
- Kitchen
- Breakfast Area
- Cooling
- Other
- Dining Room
- Formal Room
- Family Room
- Cathedral/Vaulted
- Flooring
- Tile, Wood, Other
- Fire Place
- Family Room, Stone
- Heating
- Central, Fireplace(s)
- Laundry
- Hookups Only
- Upper Level
- Bedroom(s), Full Bath(s), Primary Bedroom
- Main Level
- Dining Room, Family Room, Full Bath(s), Kitchen, Living Room
- Views
- Garden/Greenbelt, Mountains, Other
- Possession
- Close Of Escrow
- Basement
- Partial
- Architectural Style
- Tudor
- Fee
- $0
MLS and other Information regarding properties for sale as shown in Theo have been obtained from various sources such as sellers, public records, agents and other third parties. This information may relate to the condition of the property, permitted or unpermitted uses, zoning, square footage, lot size/acreage or other matters affecting value or desirability. Unless otherwise indicated in writing, neither brokers, agents nor Theo have verified, or will verify, such information. If any such information is important to buyer in determining whether to buy, the price to pay or intended use of the property, buyer is urged to conduct their own investigation with qualified professionals, satisfy themselves with respect to that information, and to rely solely on the results of that investigation.
School data provided by GreatSchools. School service boundaries are intended to be used as reference only. To verify enrollment eligibility for a property, contact the school directly.

































