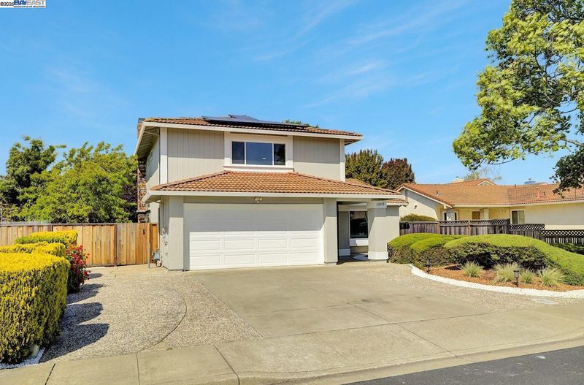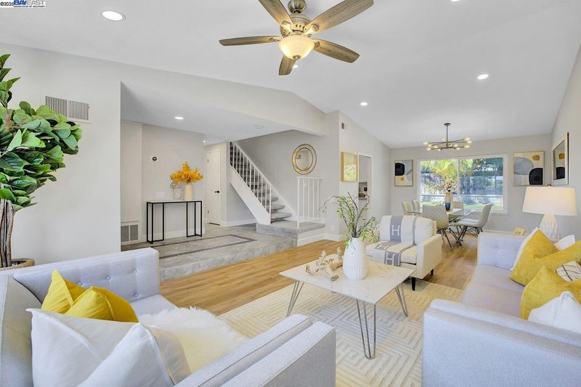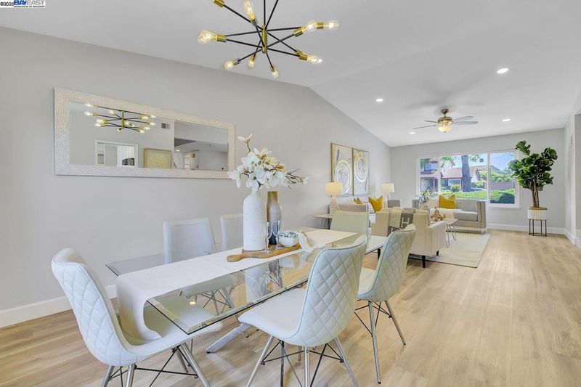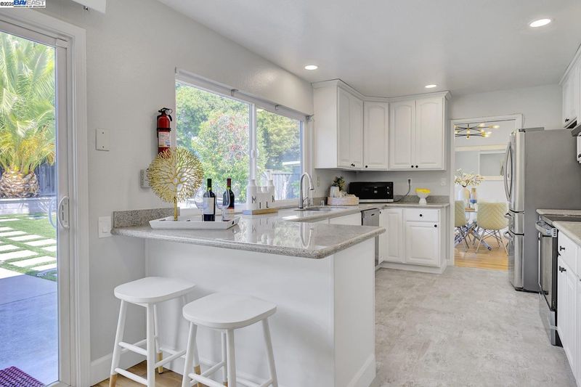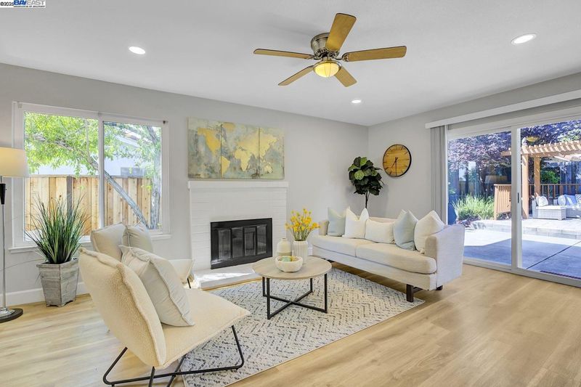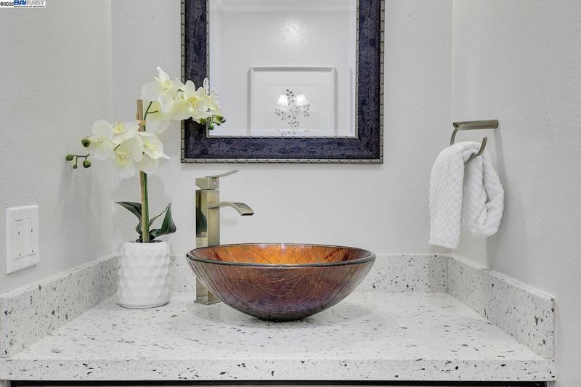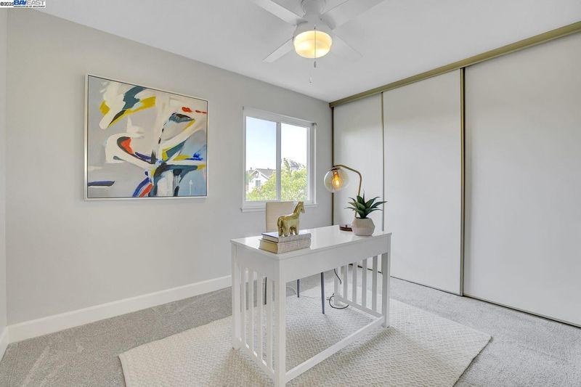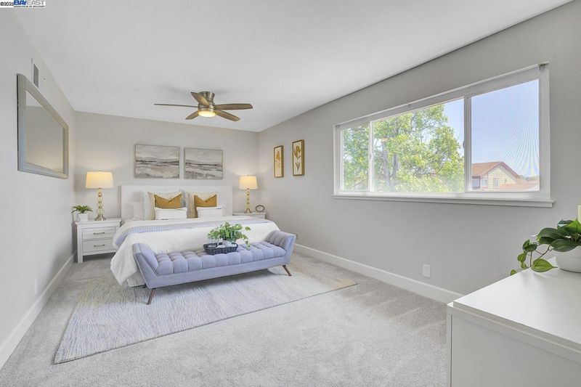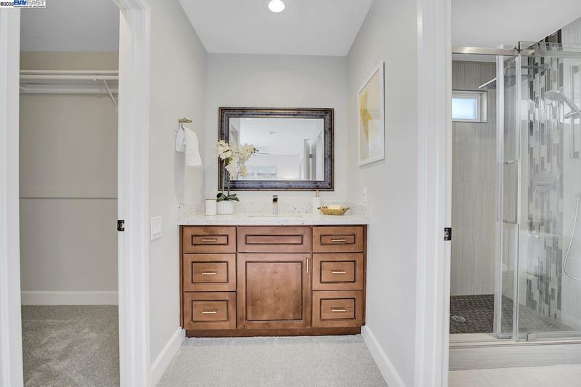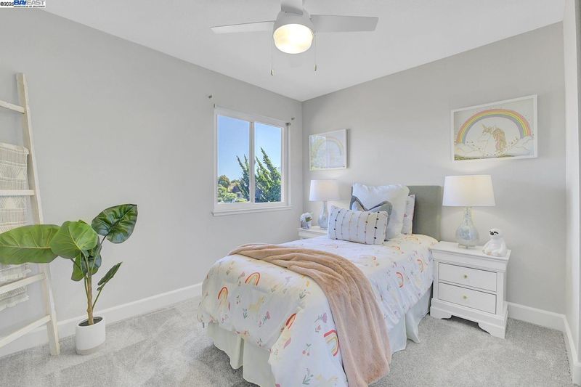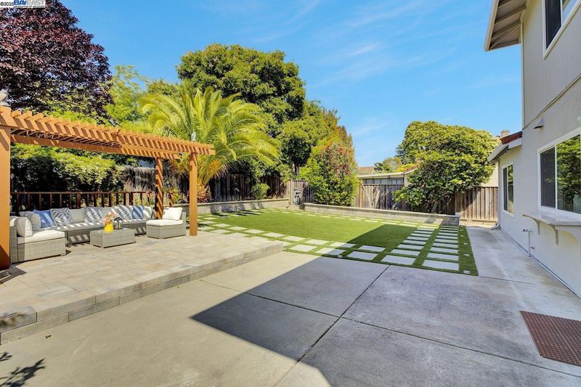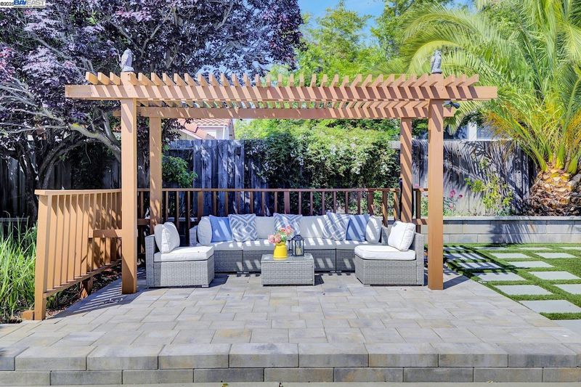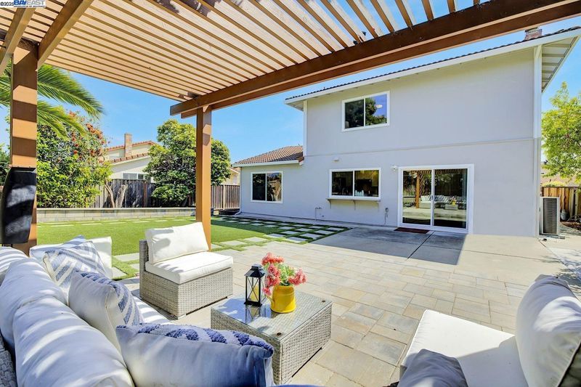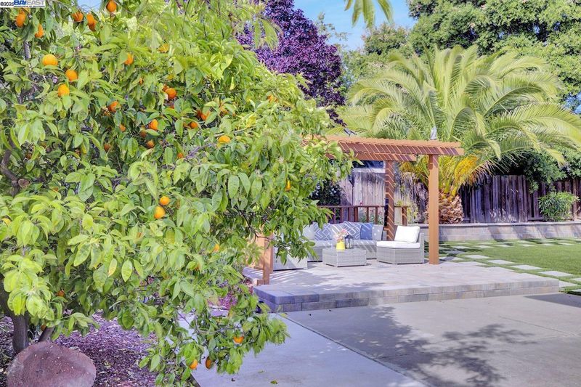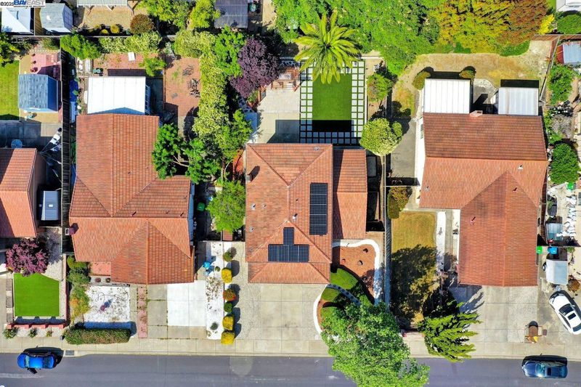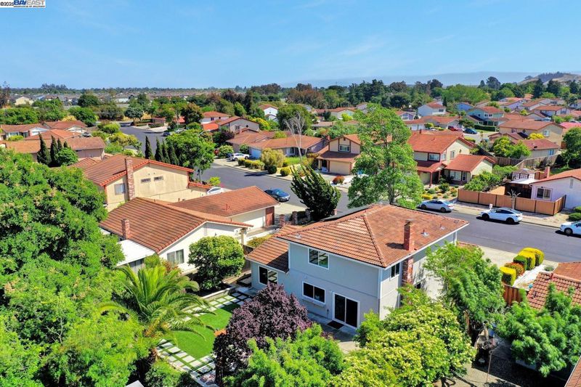
$1,675,000
1,871
SQ FT
$895
SQ/FT
33019 Brockway St
@ Lowry - Other, Union City
- 4 Bed
- 2.5 (2/1) Bath
- 2 Park
- 1,871 sqft
- Union City
-

-
Sun May 25, 2:00 pm - 4:00 pm
Open house 2-4pm
-
Sat May 31, 1:00 pm - 4:00 pm
Open house 1-4pm
-
Sun Jun 1, 1:00 pm - 4:00 pm
Open house 1-4pm
Welcome to 33019 Brockway St, Union City – a beautifully upgraded 2-story home in one of the city’s most desirable and quiet neighborhoods. Situated on a 6,480 sq ft lot, this 4-bed, 2.5-bath home features a bright, open layout ideal for modern living. Upgrades include: • Owned SunPower solar panels with upgraded attic underlayment (Aug 2022) • Central A/C with heat pump by Plum HVAC (Jul 2023) • Landscaped backyard with faux grass and hardscaping (May 2023) • New cooking range (May 2025), microwave (Nov 2024), refrigerator (Nov 2021) • Moen Flo smart water shutoff system (Nov 2024) • New carpet upstairs & kitchen flooring by Empire Today (Apr 2025) • Interior/exterior paint by licensed contractor (May 2025, garage interior excluded) • Nest Thermostat (Apr 2021) • New front and fire-rated garage doors (Apr 2021) Zoned for Pioneer Elementary, a 2025 CA Distinguished School (buyer to verify). Close to parks, shopping, trails, BART, I-880, Dumbarton & San Mateo bridges. No HOA. Move-in ready—schedule your private showing today!
- Current Status
- New
- Original Price
- $1,675,000
- List Price
- $1,675,000
- On Market Date
- May 22, 2025
- Property Type
- Detached
- D/N/S
- Other
- Zip Code
- 94587
- MLS ID
- 41098549
- APN
- 543043701500
- Year Built
- 1984
- Stories in Building
- 2
- Possession
- COE
- Data Source
- MAXEBRDI
- Origin MLS System
- BAY EAST
Pioneer Elementary School
Public K-5 Elementary
Students: 750 Distance: 0.3mi
Delaine Eastin Elementary School
Public K-5 Elementary
Students: 765 Distance: 0.5mi
Genius Kids Inc
Private K-6
Students: 91 Distance: 0.8mi
Ardenwood Elementary School
Public K-6 Elementary
Students: 963 Distance: 0.8mi
Peace Terrace Academy
Private K-8 Elementary, Religious, Core Knowledge
Students: 92 Distance: 1.0mi
Forest Park Elementary School
Public K-6 Elementary
Students: 1011 Distance: 1.0mi
- Bed
- 4
- Bath
- 2.5 (2/1)
- Parking
- 2
- Attached, Garage Door Opener
- SQ FT
- 1,871
- SQ FT Source
- Public Records
- Lot SQ FT
- 6,480.0
- Lot Acres
- 0.149 Acres
- Pool Info
- None
- Kitchen
- Dishwasher, Electric Range, Disposal, Microwave, Free-Standing Range, Refrigerator, Dryer, Washer, 220 Volt Outlet, Counter - Stone, Electric Range/Cooktop, Garbage Disposal, Range/Oven Free Standing, Other
- Cooling
- Central Air
- Disclosures
- Nat Hazard Disclosure
- Entry Level
- Exterior Details
- Back Yard, Front Yard, Sprinklers Automatic, Sprinklers Back, Sprinklers Front
- Flooring
- Tile, Carpet, Wood, Other
- Foundation
- Fire Place
- Wood Burning, Other
- Heating
- Forced Air
- Laundry
- 220 Volt Outlet, Dryer, In Garage, Washer, Other
- Main Level
- 0.5 Bath, Laundry Facility, Other, Main Entry
- Possession
- COE
- Architectural Style
- Contemporary, Other
- Construction Status
- Existing
- Additional Miscellaneous Features
- Back Yard, Front Yard, Sprinklers Automatic, Sprinklers Back, Sprinklers Front
- Location
- Regular
- Roof
- Tile
- Water and Sewer
- Public
- Fee
- Unavailable
MLS and other Information regarding properties for sale as shown in Theo have been obtained from various sources such as sellers, public records, agents and other third parties. This information may relate to the condition of the property, permitted or unpermitted uses, zoning, square footage, lot size/acreage or other matters affecting value or desirability. Unless otherwise indicated in writing, neither brokers, agents nor Theo have verified, or will verify, such information. If any such information is important to buyer in determining whether to buy, the price to pay or intended use of the property, buyer is urged to conduct their own investigation with qualified professionals, satisfy themselves with respect to that information, and to rely solely on the results of that investigation.
School data provided by GreatSchools. School service boundaries are intended to be used as reference only. To verify enrollment eligibility for a property, contact the school directly.
