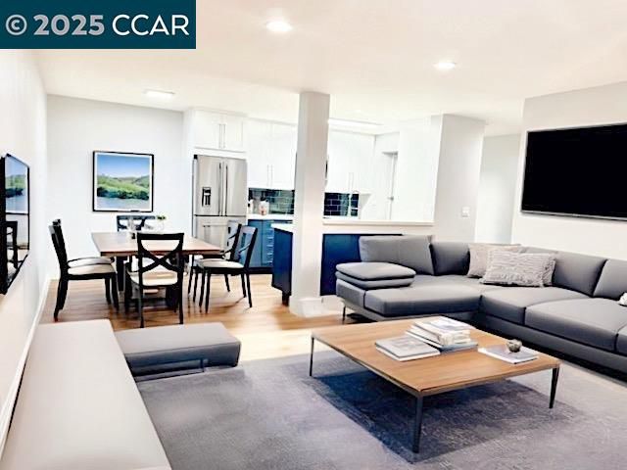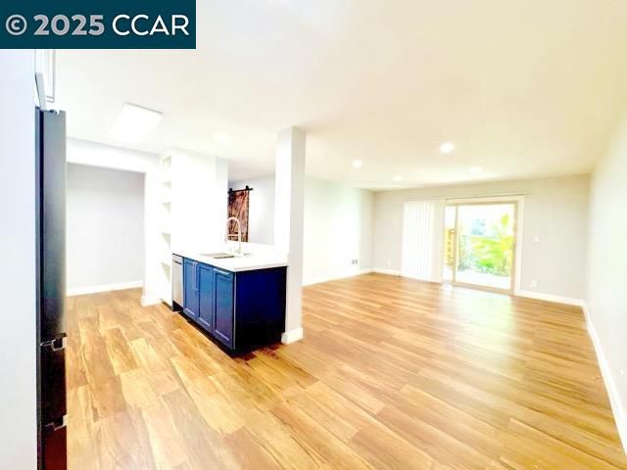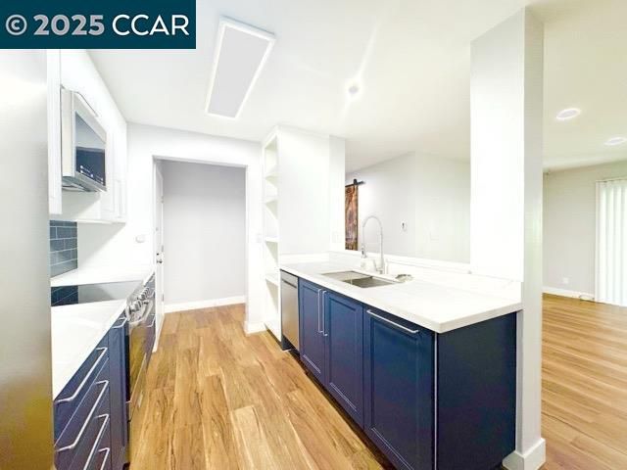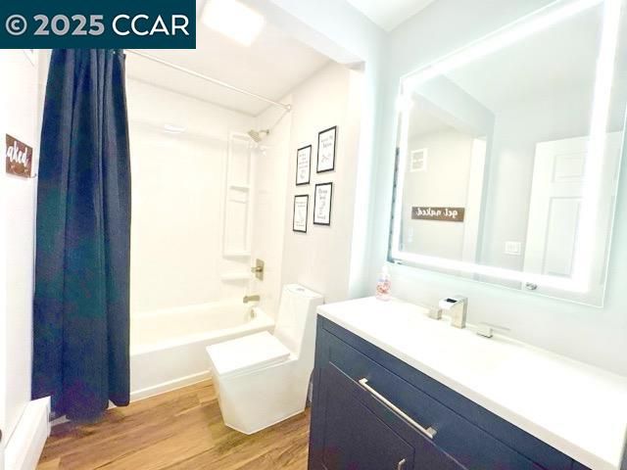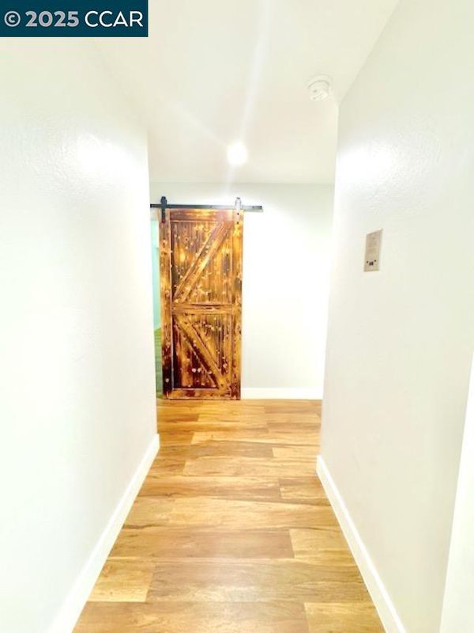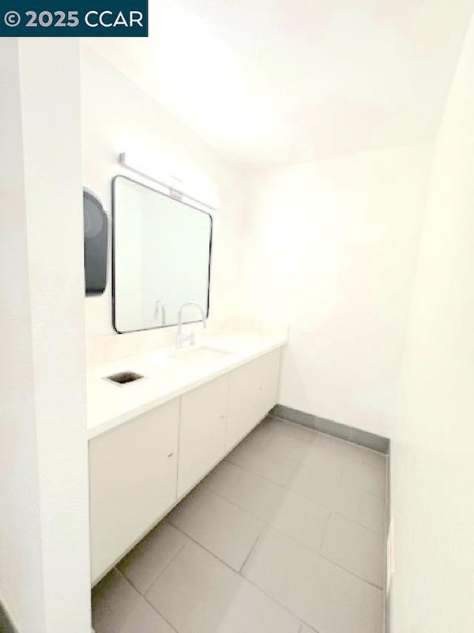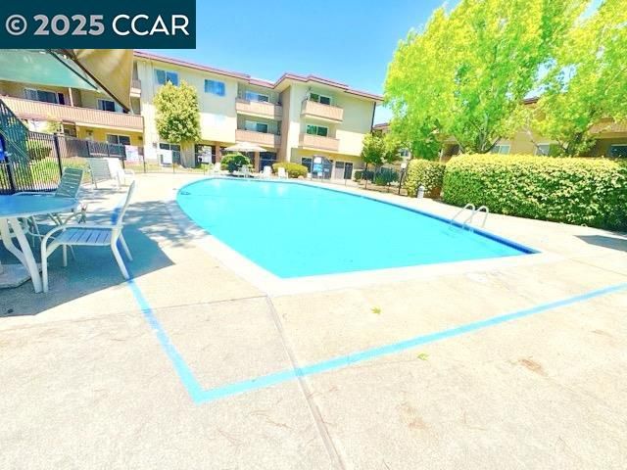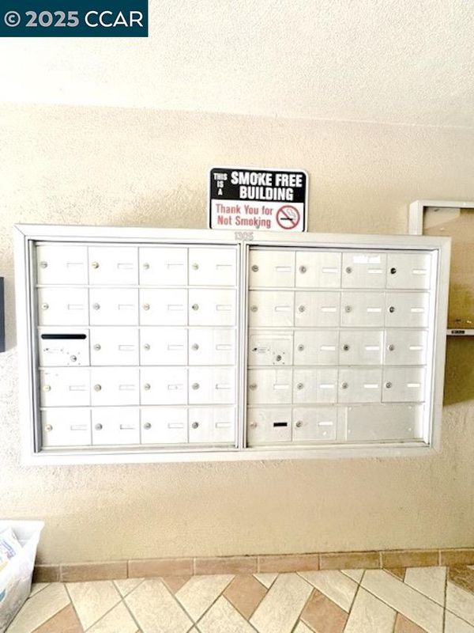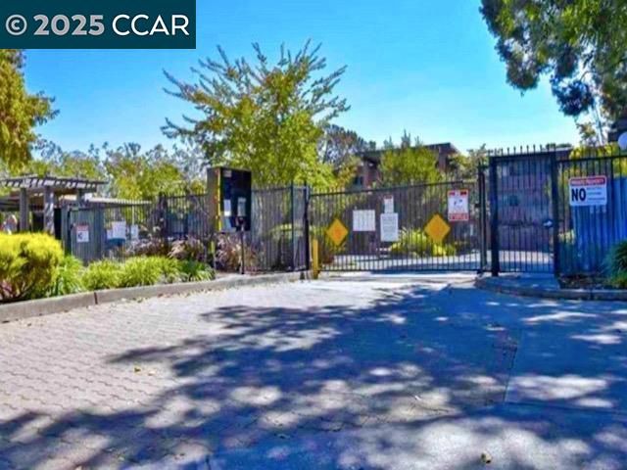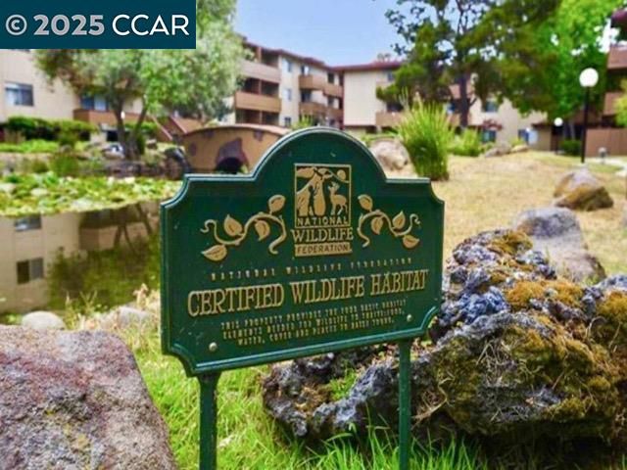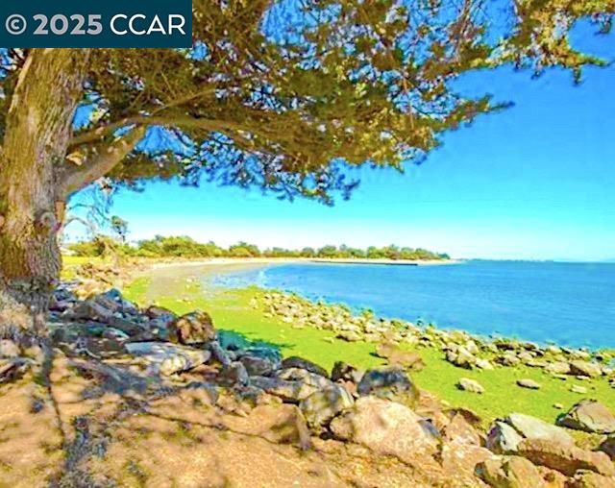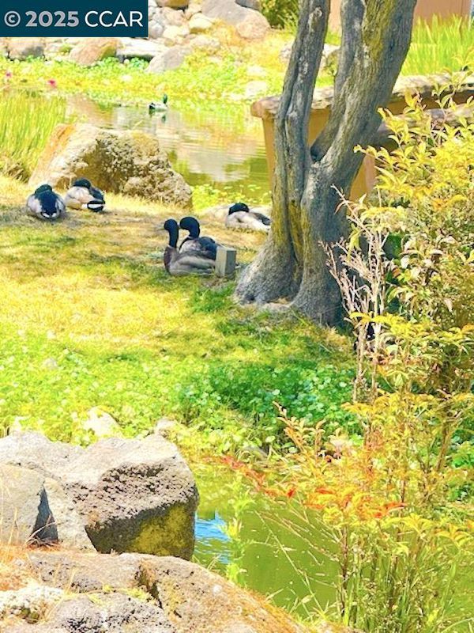
$445,000
701
SQ FT
$635
SQ/FT
1305 Webster St, #C102
@ Central - Park Webster, Alameda
- 1 Bed
- 1 Bath
- 0 Park
- 701 sqft
- Alameda
-

Looking to downsize or purchase your first home in the Greater Bay Area- Here is the perfect opportunity!! Newly remodeled 1bed/1bath home in the highly desirable Park Webster community of Alameda. Unit has an updated kitchen with modern stainless steel appliances, quartz counters, a farm sink, plenty of cabinetry and a breakfast bar. The updated bath has modern features, e.g. a anti-fog, light dimming/temp mirror. Updated farm door entry into the bedroom with a lighted ceiling fan. This ground floor no-stairs entry unit has wood laminate flooring, updated lighting and sliding doors leading to a large patio with a private storage area where you can enjoy tranquility, a glass of wine/cup of tea or entertain company. Community amenities include a stunning greenbelt with duck ponds, a clubhouse, in-ground pool, gym, sauna, extra storage, BBQ area, 1 assigned carport parking spot/guest parking and on-site laundry. Location is just steps from Crab Cove, Crown Memorial State Beach, Shoreline Trails, Webster Street shops and restaurants. Great location for commuters. Park Webster is near the SF Ferry, AC Transit, and Bart! Some photos are digitally staged.
- Current Status
- New
- Original Price
- $445,000
- List Price
- $445,000
- On Market Date
- May 23, 2025
- Property Type
- Condominium
- D/N/S
- Park Webster
- Zip Code
- 94501
- MLS ID
- 41098695
- APN
- 741328133
- Year Built
- 1970
- Stories in Building
- 1
- Possession
- COE
- Data Source
- MAXEBRDI
- Origin MLS System
- CONTRA COSTA
Maya Lin School
Public K-5
Students: 427 Distance: 0.3mi
Da Vinci Center For Gifted Children
Private K-6
Students: 6 Distance: 0.4mi
William G. Paden Elementary School
Public K-5 Elementary
Students: 397 Distance: 0.4mi
William G. Paden Elementary School
Public K-5 Elementary
Students: 345 Distance: 0.4mi
Island High (Continuation) School
Public 9-12 Continuation
Students: 96 Distance: 0.5mi
The Academy Of Alameda Elementary
Charter K-5
Students: 251 Distance: 0.7mi
- Bed
- 1
- Bath
- 1
- Parking
- 0
- Carport
- SQ FT
- 701
- SQ FT Source
- Public Records
- Lot SQ FT
- 46,861.0
- Lot Acres
- 1.08 Acres
- Pool Info
- In Ground, Fenced, Community
- Kitchen
- Dishwasher, Electric Range, Disposal, Microwave, Refrigerator, Breakfast Bar, Counter - Stone, Electric Range/Cooktop, Garbage Disposal, Updated Kitchen
- Cooling
- Ceiling Fan(s)
- Disclosures
- None
- Entry Level
- 1
- Exterior Details
- Unit Faces Common Area
- Flooring
- Laminate
- Foundation
- Fire Place
- None
- Heating
- Baseboard
- Laundry
- Community Facility
- Main Level
- 1 Bedroom, 1 Bath, Laundry Facility, No Steps to Entry, Main Entry
- Possession
- COE
- Architectural Style
- Contemporary
- Construction Status
- Existing
- Additional Miscellaneous Features
- Unit Faces Common Area
- Location
- Cul-De-Sac, Level
- Roof
- Other
- Water and Sewer
- Public
- Fee
- $666
MLS and other Information regarding properties for sale as shown in Theo have been obtained from various sources such as sellers, public records, agents and other third parties. This information may relate to the condition of the property, permitted or unpermitted uses, zoning, square footage, lot size/acreage or other matters affecting value or desirability. Unless otherwise indicated in writing, neither brokers, agents nor Theo have verified, or will verify, such information. If any such information is important to buyer in determining whether to buy, the price to pay or intended use of the property, buyer is urged to conduct their own investigation with qualified professionals, satisfy themselves with respect to that information, and to rely solely on the results of that investigation.
School data provided by GreatSchools. School service boundaries are intended to be used as reference only. To verify enrollment eligibility for a property, contact the school directly.
