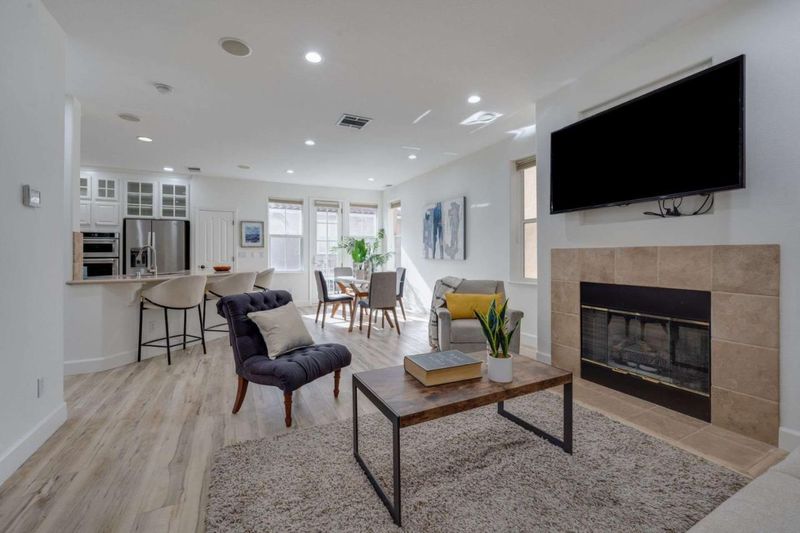
$1,299,000
2,411
SQ FT
$539
SQ/FT
3048 Mary Helen Lane
@ Adeline - 11 - South San Jose, San Jose
- 4 Bed
- 4 (3/1) Bath
- 2 Park
- 2,411 sqft
- SAN JOSE
-

-
Sun Oct 26, 1:00 pm - 4:00 pm
Come see this beautiful end unit in Communication Hills
Welcome to this beautiful end corner unit designed single-family home nestled in the sought-after Communications Hill community! With 2,411 square feet of bright, open living space, this stunning residence boasts 4 bedrooms and 3.5 bathrooms, thoughtfully crafted for both comfort and style. Step into the inviting living room, where natural light pours in, complemented by a cozy gas log fireplaceperfect for unwinding. The spacious, chef-inspired kitchen opens seamlessly into the living room, featuring a granite countertops, breakfast bar, ample cabinetry, a gas cooktop, built-in microwave, and an expansive pantry. On the second level, youll find two luxurious master suites, each providing privacy, one with a fire place and a impressive walk-in closet. The top floor offers two additional bedrooms with breathtaking views of the East Foothills, plus an ideal nook for a home office. Convenience abounds with a large utility room that includes washer/dryer hookups and a folding table, as well as a substantial walk-in pantry. The attached 2-car garage, equipped with an automatic opener, ensures easy access, and the serene patio area offers a perfect spot to relax and enjoy the outdoors. This home combines style, functionality, and a prime locationyour dream home awaits!
- Days on Market
- 1 day
- Current Status
- Active
- Original Price
- $1,299,000
- List Price
- $1,299,000
- On Market Date
- Oct 25, 2025
- Property Type
- Single Family Home
- Area
- 11 - South San Jose
- Zip Code
- 95136
- MLS ID
- ML82025041
- APN
- 455-80-030
- Year Built
- 2005
- Stories in Building
- 3
- Possession
- Unavailable
- Data Source
- MLSL
- Origin MLS System
- MLSListings, Inc.
Metro Education District School
Public 11-12
Students: NA Distance: 0.6mi
Achiever Christian School
Private PK-8 Elementary, Religious, Nonprofit
Students: 236 Distance: 0.6mi
Silicon Valley Adult Education Program
Public n/a Adult Education
Students: NA Distance: 0.7mi
University Preparatory Academy Charter
Charter 7-12 Secondary
Students: 684 Distance: 0.7mi
My School at Cathedral of Faith
Private PK-1 Preschool Early Childhood Center, Elementary, Religious, Nonprofit
Students: NA Distance: 0.7mi
Canoas Elementary School
Public K-5 Elementary
Students: 261 Distance: 0.8mi
- Bed
- 4
- Bath
- 4 (3/1)
- Parking
- 2
- Attached Garage
- SQ FT
- 2,411
- SQ FT Source
- Unavailable
- Lot SQ FT
- 2,817.0
- Lot Acres
- 0.064669 Acres
- Kitchen
- Countertop - Granite, Oven - Gas, Refrigerator
- Cooling
- Central AC
- Dining Room
- Breakfast Bar, Dining Bar
- Disclosures
- NHDS Report
- Family Room
- Separate Family Room
- Flooring
- Vinyl / Linoleum
- Foundation
- Concrete Slab
- Fire Place
- Gas Burning, Living Room, Primary Bedroom
- Heating
- Forced Air
- Laundry
- Washer / Dryer
- * Fee
- $90
- Name
- Chianti at Tuscany Hills HOA
- *Fee includes
- Maintenance - Common Area and Management Fee
MLS and other Information regarding properties for sale as shown in Theo have been obtained from various sources such as sellers, public records, agents and other third parties. This information may relate to the condition of the property, permitted or unpermitted uses, zoning, square footage, lot size/acreage or other matters affecting value or desirability. Unless otherwise indicated in writing, neither brokers, agents nor Theo have verified, or will verify, such information. If any such information is important to buyer in determining whether to buy, the price to pay or intended use of the property, buyer is urged to conduct their own investigation with qualified professionals, satisfy themselves with respect to that information, and to rely solely on the results of that investigation.
School data provided by GreatSchools. School service boundaries are intended to be used as reference only. To verify enrollment eligibility for a property, contact the school directly.


































