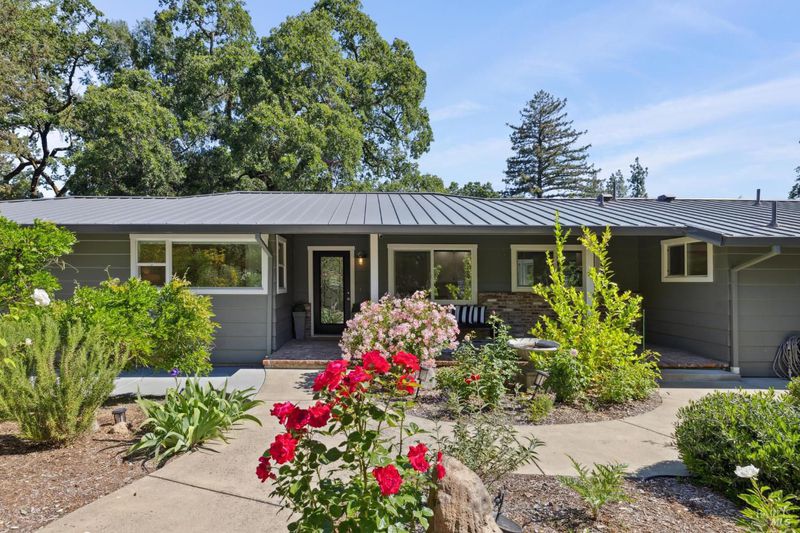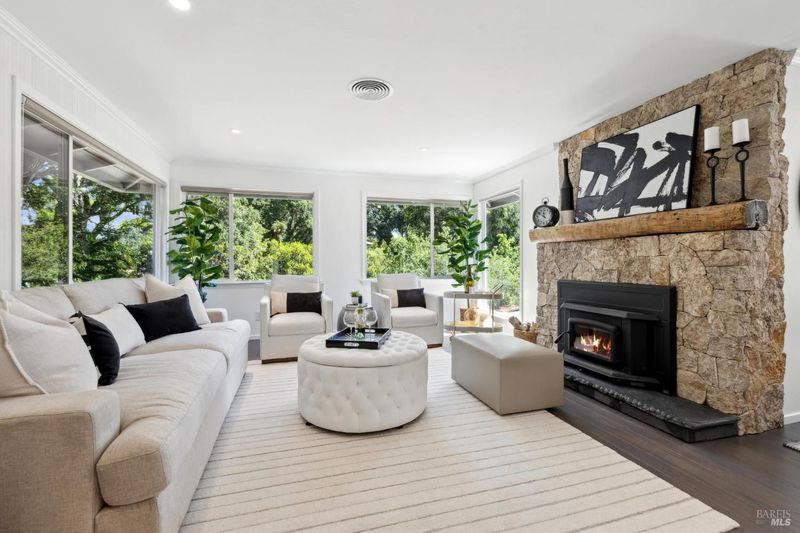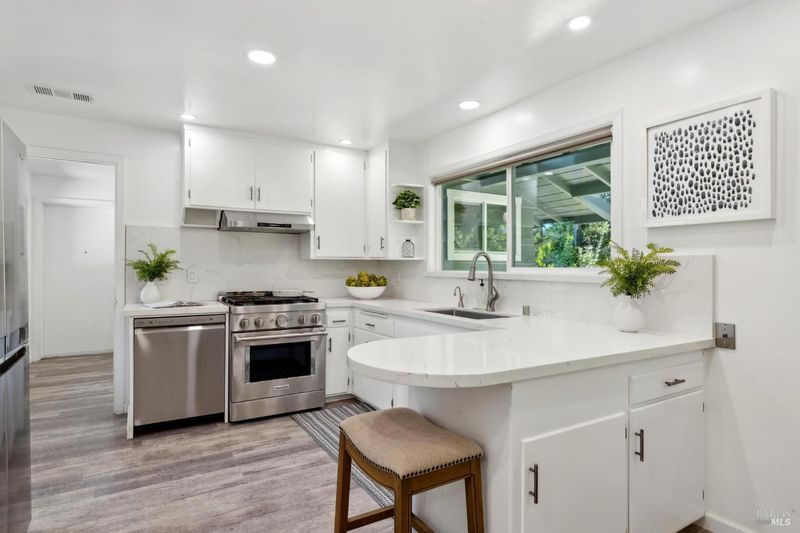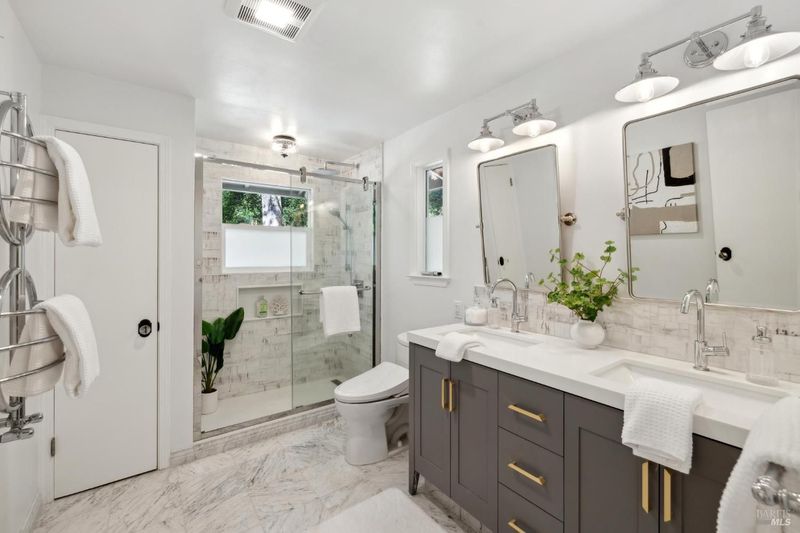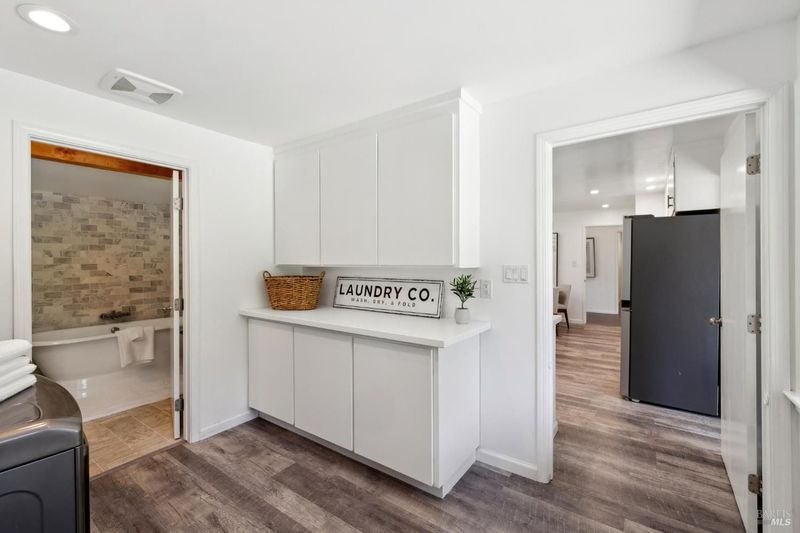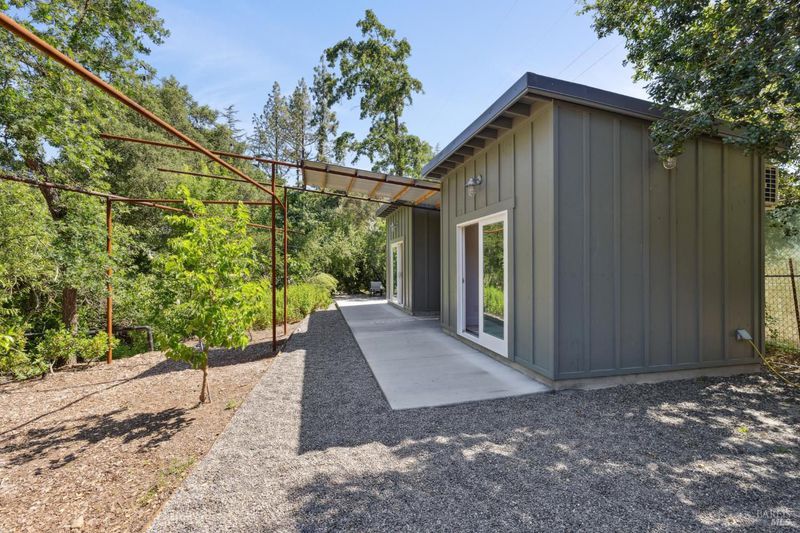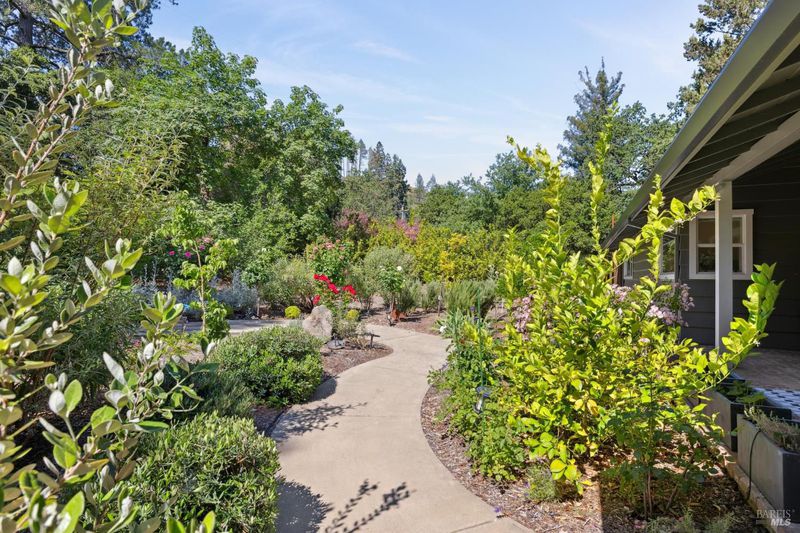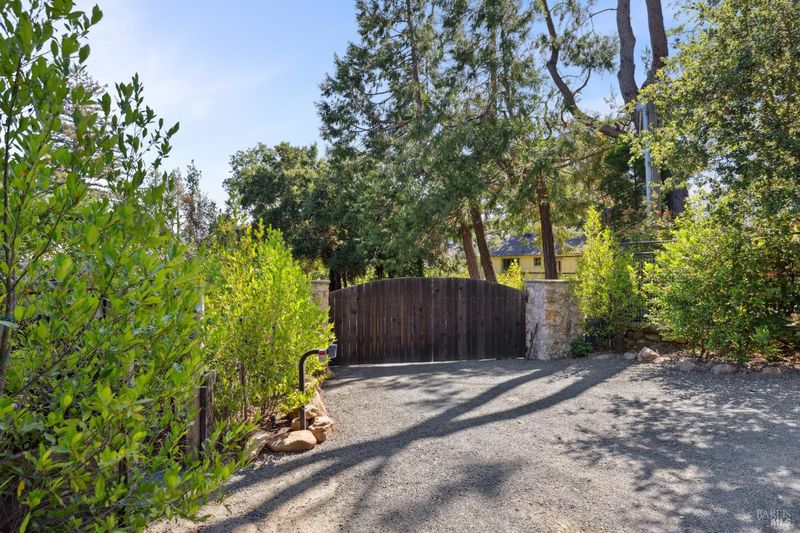
$2,825,000
1,809
SQ FT
$1,562
SQ/FT
2120 Palmer Drive
@ Dean York Lane - St. Helena
- 3 Bed
- 2 Bath
- 6 Park
- 1,809 sqft
- St. Helena
-

-
Sat May 24, 11:00 am - 1:00 pm
-
Sun May 25, 11:00 am - 1:00 pm
Set in one of St. Helen's most desirable neighborhoods, made up of irregular shaped one acre lots (to insure maximum privacy)- and bordering a rippling brook -this in town stunner with a quiet, country feel, gives you the best of both worlds. Walk or bike to town along country lanes bordered by vineyards, or nestle in under the canopy of lush trees for that out of town-back to nature calm. Designed for Napa Valley's famed indoor-outdoor living, this home also features two separate detached offices for at home workers searching for the ultimate work-life balance.
- Days on Market
- 0 days
- Current Status
- Active
- Original Price
- $2,825,000
- List Price
- $2,825,000
- On Market Date
- May 23, 2025
- Property Type
- Single Family Residence
- Area
- St. Helena
- Zip Code
- 94574
- MLS ID
- 325044427
- APN
- 009-690-006-000
- Year Built
- 1953
- Stories in Building
- Unavailable
- Possession
- Close Of Escrow
- Data Source
- BAREIS
- Origin MLS System
Robert Louis Stevenson Intermediate School
Public 6-8 Middle
Students: 270 Distance: 0.6mi
Saint Helena Elementary School
Public 3-5 Elementary
Students: 241 Distance: 0.7mi
St. Helena Catholic School
Private PK-8 Elementary, Religious, Coed
Students: 84 Distance: 0.9mi
Saint Helena Primary School
Public K-2 Elementary
Students: 259 Distance: 1.2mi
The Young School
Private 1-6 Montessori, Elementary, Coed
Students: 25 Distance: 1.2mi
Saint Helena High School
Public 9-12 Secondary
Students: 497 Distance: 1.3mi
- Bed
- 3
- Bath
- 2
- Bidet, Double Sinks, Marble, Shower Stall(s), Tile
- Parking
- 6
- Attached, Garage Door Opener, Garage Facing Side, Interior Access, Uncovered Parking Spaces 2+
- SQ FT
- 1,809
- SQ FT Source
- Assessor Auto-Fill
- Lot SQ FT
- 33,829.0
- Lot Acres
- 0.7766 Acres
- Kitchen
- Breakfast Area, Pantry Closet, Quartz Counter
- Cooling
- Central
- Dining Room
- Dining/Family Combo
- Exterior Details
- Entry Gate
- Flooring
- Laminate, Tile, Wood
- Foundation
- Concrete Perimeter, Raised
- Fire Place
- Insert, Living Room, Raised Hearth, Stone, Wood Burning
- Heating
- Central, Fireplace Insert
- Laundry
- Dryer Included, Inside Room, Washer Included
- Main Level
- Bedroom(s), Full Bath(s), Garage, Kitchen, Living Room, Primary Bedroom, Street Entrance
- Views
- Garden/Greenbelt, Hills
- Possession
- Close Of Escrow
- Architectural Style
- Ranch
- Fee
- $0
MLS and other Information regarding properties for sale as shown in Theo have been obtained from various sources such as sellers, public records, agents and other third parties. This information may relate to the condition of the property, permitted or unpermitted uses, zoning, square footage, lot size/acreage or other matters affecting value or desirability. Unless otherwise indicated in writing, neither brokers, agents nor Theo have verified, or will verify, such information. If any such information is important to buyer in determining whether to buy, the price to pay or intended use of the property, buyer is urged to conduct their own investigation with qualified professionals, satisfy themselves with respect to that information, and to rely solely on the results of that investigation.
School data provided by GreatSchools. School service boundaries are intended to be used as reference only. To verify enrollment eligibility for a property, contact the school directly.
