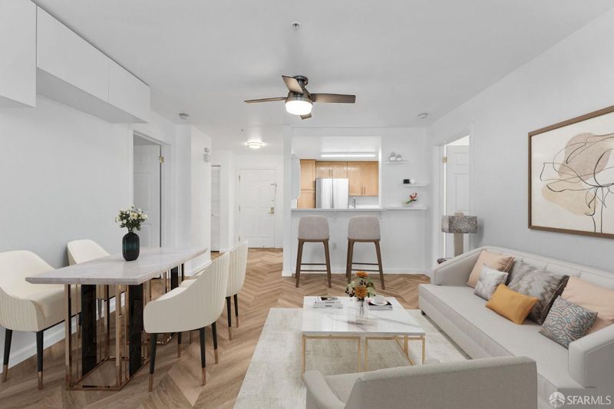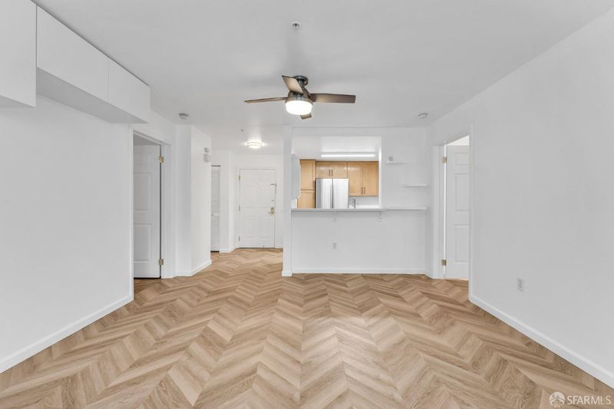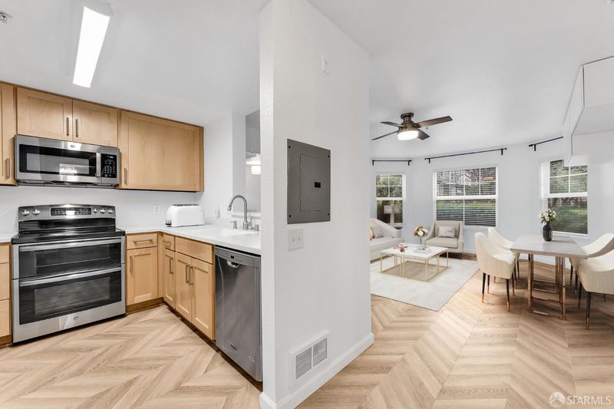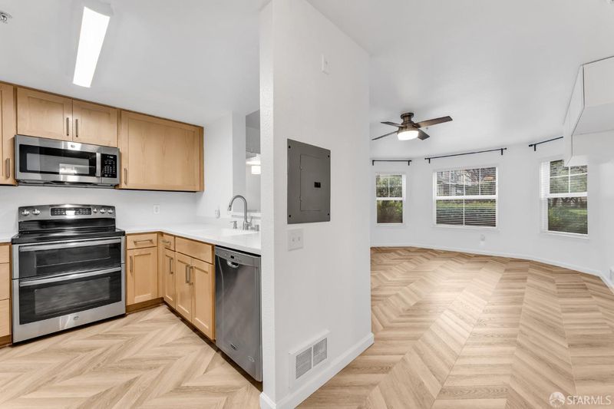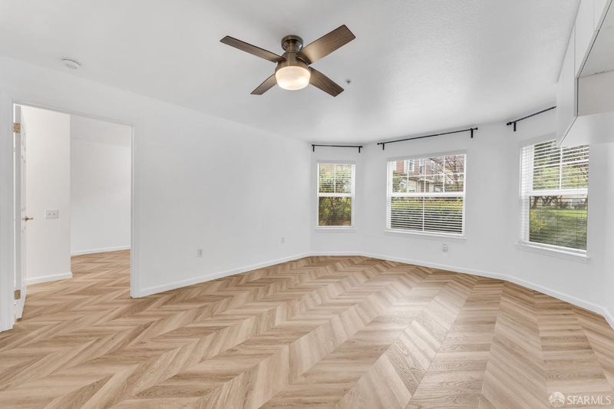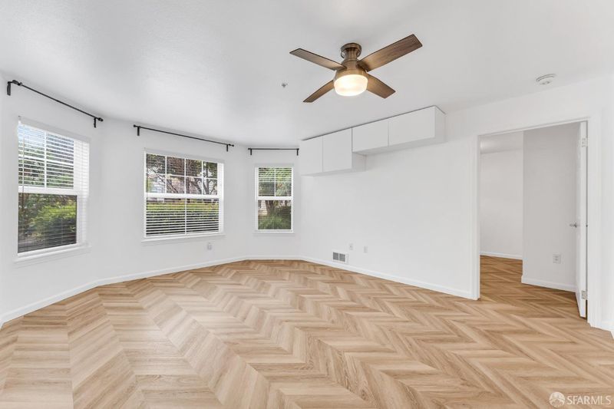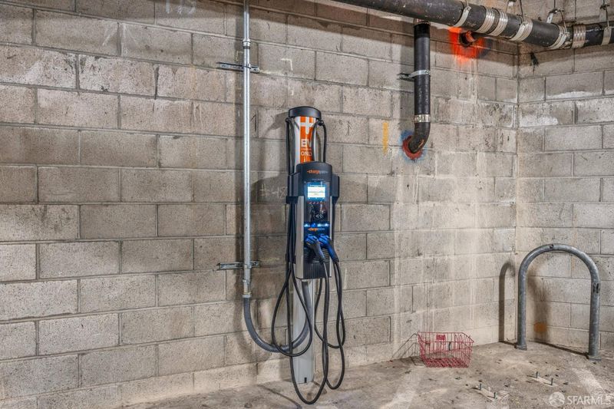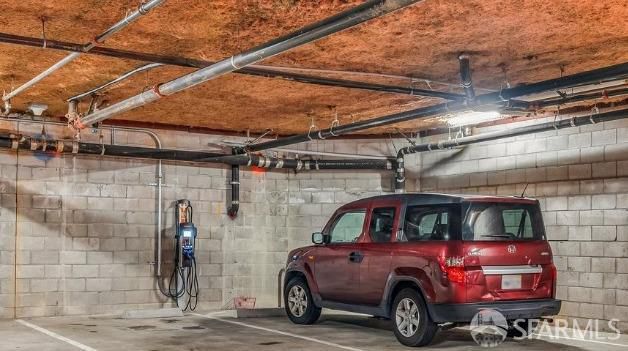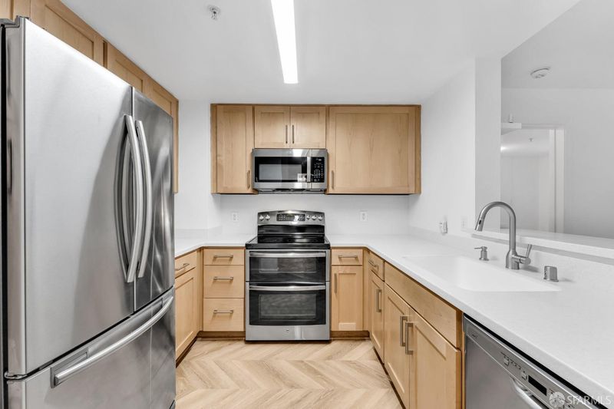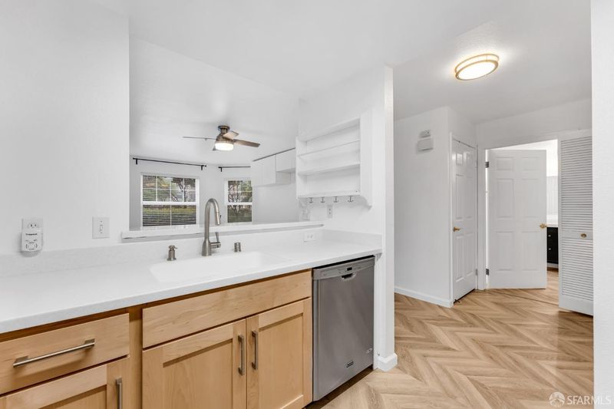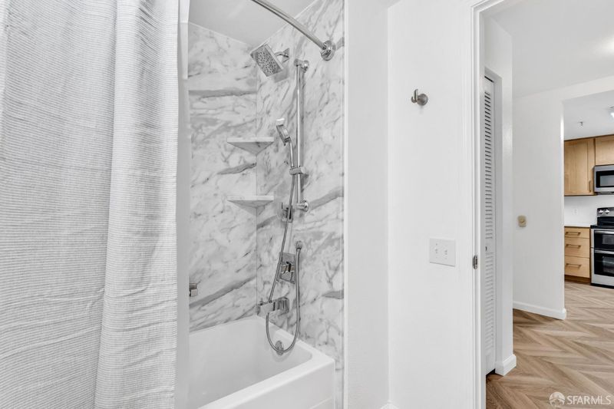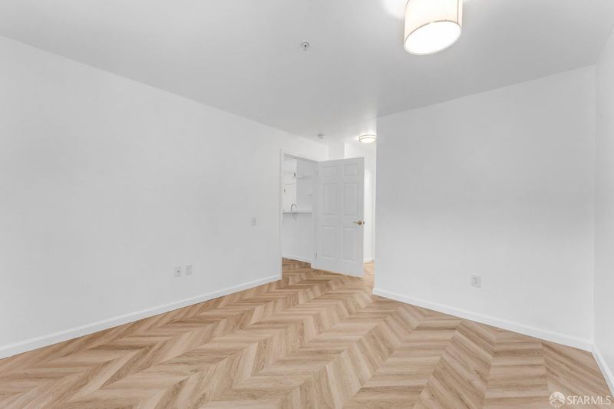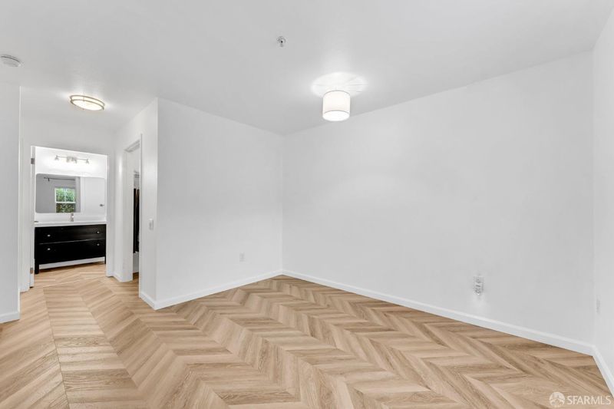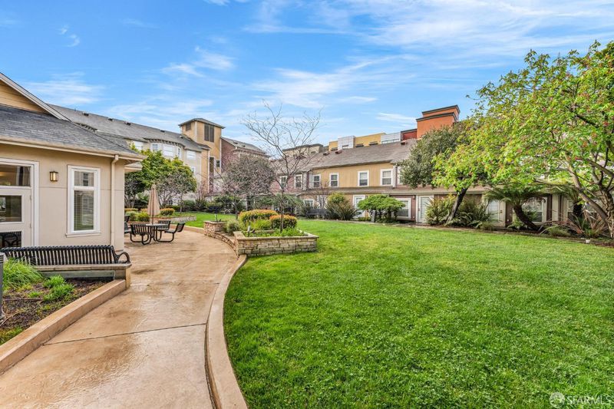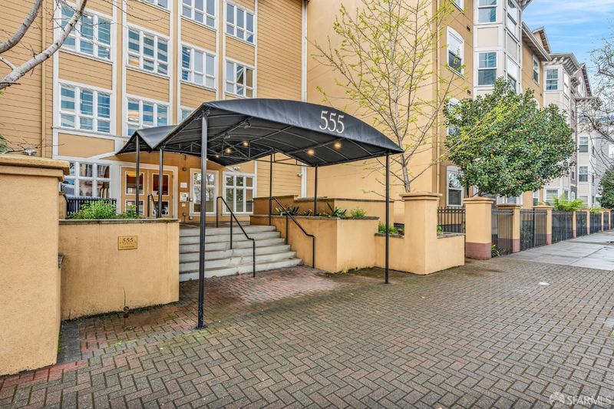
$540,000
906
SQ FT
$596
SQ/FT
555 10th St, #102
@ Clay St - 2607 - , Oakland
- 2 Bed
- 2 Bath
- 1 Park
- 906 sqft
- Oakland
-

Urban convenience meets updated courtyard calm - just 2 blocks to BART - FHA loan eligible - no carpets! This updated, quiet, garden-facing retreat has a smart & modern layout for flexible living - the floorplan separates bedrooms with spacious open-concept living, dining and redone kitchen - perfect for working from home, sharing or hosting guests. The unit has new flooring throughout (no rugs!), new countertops, stainless appliances and newer in-unit w/d plus refreshed guest bath w/new tub/shower. Oversized windows w/blinds let in ideal light and privacy.Location! Just moments from the energy of downtown Oakland & tucked in a secure, well-maintained complex with lush courtyard and clubhouse, it offers a rare tranquility in a prime location. Just 2 blocks to BART and minutes to some of Oakland's most beloved restaurants, Jack London Square, the farmers market, top dining, nightlife and easy freeway access - you can truly have it all.EV-ready, bike-friendly & budget-smart. Dedicated parking space plus private EV charger - rare at this price. Secure bike storage, package mailroom & community clubhouse.HOA dues $568.71 covers water, gas, garbage & building reserves.This courtyard gem checks every box for a stylish, central & serene lifestyle. *Some photos were virtually staged
- Days on Market
- 1 day
- Current Status
- Active
- Original Price
- $0
- List Price
- $540,000
- On Market Date
- Aug 1, 2025
- Property Type
- Condominium
- District
- 2607 -
- Zip Code
- 94607
- MLS ID
- 425052861
- APN
- 002-0035-018-00
- Year Built
- 1998
- Stories in Building
- 0
- Number of Units
- 99
- Possession
- Close Of Escrow
- Data Source
- SFAR
- Origin MLS System
Young Adult Program
Public n/a
Students: 165 Distance: 0.2mi
Lamb-O Academy
Private 4-12 Religious, Coed
Students: 12 Distance: 0.2mi
Martin Luther King, Jr. Elementary School
Public PK-3 Elementary
Students: 314 Distance: 0.4mi
Envision Academy For Arts & Technology
Charter 9-12 High
Students: 385 Distance: 0.5mi
Oakland School for the Arts
Charter 6-12 Secondary
Students: 749 Distance: 0.5mi
Lafayette Elementary School
Public 2-5 Elementary
Students: 83 Distance: 0.5mi
- Bed
- 2
- Bath
- 2
- Parking
- 1
- EV Charging, Side-by-Side, Underground Parking
- SQ FT
- 906
- SQ FT Source
- Unavailable
- Lot SQ FT
- 62,340.0
- Lot Acres
- 1.4311 Acres
- Cooling
- Ceiling Fan(s)
- Dining Room
- Dining/Living Combo
- Exterior Details
- Uncovered Courtyard
- Heating
- Baseboard
- Laundry
- Inside Room, Laundry Closet, Washer/Dryer Stacked Included
- Possession
- Close Of Escrow
- Special Listing Conditions
- None
- Fee
- $569
- Name
- Old Town Square
MLS and other Information regarding properties for sale as shown in Theo have been obtained from various sources such as sellers, public records, agents and other third parties. This information may relate to the condition of the property, permitted or unpermitted uses, zoning, square footage, lot size/acreage or other matters affecting value or desirability. Unless otherwise indicated in writing, neither brokers, agents nor Theo have verified, or will verify, such information. If any such information is important to buyer in determining whether to buy, the price to pay or intended use of the property, buyer is urged to conduct their own investigation with qualified professionals, satisfy themselves with respect to that information, and to rely solely on the results of that investigation.
School data provided by GreatSchools. School service boundaries are intended to be used as reference only. To verify enrollment eligibility for a property, contact the school directly.
