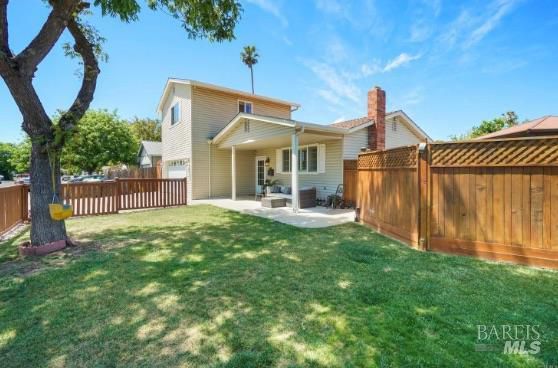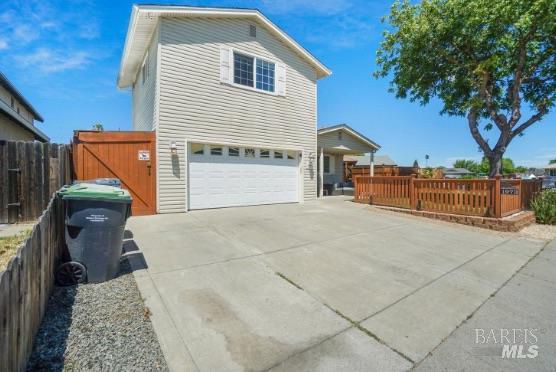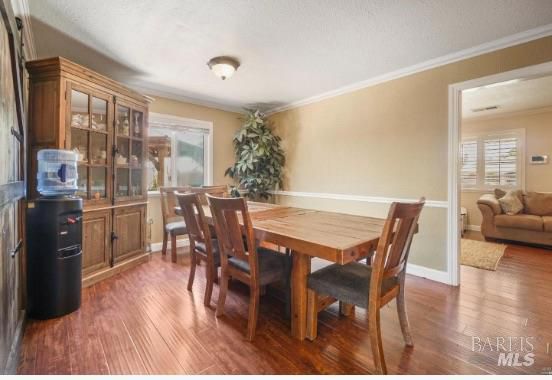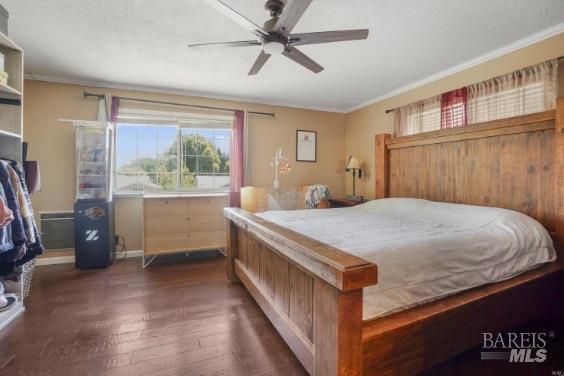
$600,000
1,896
SQ FT
$316
SQ/FT
1973 Finch Way
@ Meadowlark Dr - Fairfield 6, Fairfield
- 4 Bed
- 3 Bath
- 2 Park
- 1,896 sqft
- Fairfield
-

-
Sat Aug 2, 12:00 pm - 2:00 pm
-
Sun Aug 3, 12:00 pm - 2:00 pm
Beautifully Updated Two-Story Home with an additional detached living unit. This exceptional home offers four bedrooms and three well-appointed bathrooms, including both a primary and secondary suite. The updated kitchen has stainless steel appliances and elegant countertops, perfect for modern living. Wood floors flow throughout the main living areas, complemented by double-pane windows that enhance energy efficiency and natural light. Enjoy the generous front and back yards, ideal for entertaining or relaxation, plus the convenience of RV parking. Move-in ready and full of charmthis home is waiting for its next owner.
- Days on Market
- 1 day
- Current Status
- Active
- Original Price
- $600,000
- List Price
- $600,000
- On Market Date
- Aug 1, 2025
- Property Type
- Single Family Residence
- Area
- Fairfield 6
- Zip Code
- 94533
- MLS ID
- 325070029
- APN
- 0169-082-010
- Year Built
- 1969
- Stories in Building
- Unavailable
- Possession
- Close Of Escrow
- Data Source
- BAREIS
- Origin MLS System
Lighthouse Christian School
Private K-4 Religious, Nonprofit
Students: NA Distance: 0.3mi
Fairfield-Suisun Elementary Community Day School
Public 1-6 Opportunity Community
Students: 5 Distance: 0.3mi
H. Glenn Richardson School
Public K-12 Special Education
Students: 50 Distance: 0.3mi
Grange Middle School
Public 6-8 Middle
Students: 905 Distance: 0.3mi
Trinity Lutheran
Private K Elementary, Religious, Nonprofit
Students: NA Distance: 0.4mi
Cleo Gordon Elementary School
Public K-5 Elementary
Students: 607 Distance: 0.4mi
- Bed
- 4
- Bath
- 3
- Parking
- 2
- Garage Facing Front, Interior Access, RV Possible
- SQ FT
- 1,896
- SQ FT Source
- Assessor Auto-Fill
- Lot SQ FT
- 6,534.0
- Lot Acres
- 0.15 Acres
- Kitchen
- Breakfast Area, Pantry Closet, Stone Counter
- Cooling
- Central
- Fire Place
- Gas Log
- Heating
- Central
- Laundry
- Hookups Only
- Upper Level
- Bedroom(s)
- Main Level
- Bedroom(s), Family Room, Full Bath(s), Garage, Kitchen, Living Room
- Possession
- Close Of Escrow
- Fee
- $0
MLS and other Information regarding properties for sale as shown in Theo have been obtained from various sources such as sellers, public records, agents and other third parties. This information may relate to the condition of the property, permitted or unpermitted uses, zoning, square footage, lot size/acreage or other matters affecting value or desirability. Unless otherwise indicated in writing, neither brokers, agents nor Theo have verified, or will verify, such information. If any such information is important to buyer in determining whether to buy, the price to pay or intended use of the property, buyer is urged to conduct their own investigation with qualified professionals, satisfy themselves with respect to that information, and to rely solely on the results of that investigation.
School data provided by GreatSchools. School service boundaries are intended to be used as reference only. To verify enrollment eligibility for a property, contact the school directly.











































