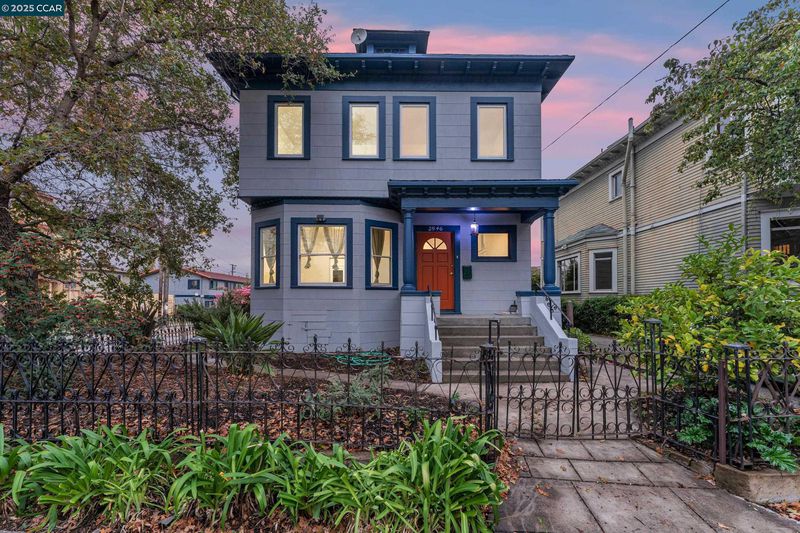
$999,888
1,892
SQ FT
$528
SQ/FT
2946 Harper St
@ Ashby - Berkeley Bowl, Berkeley
- 4 Bed
- 1.5 (1/1) Bath
- 0 Park
- 1,892 sqft
- Berkeley
-

-
Sat Nov 8, 2:00 pm - 4:00 pm
come by!
-
Sun Nov 9, 1:00 pm - 4:00 pm
dont' miss out
Classic Berkeley Craftsman with timeless charm and opportunity to personalize. Built in 1909, this corner-lot home features refinished hardwood floors, generous natural light, and a warm, functional layout. Light cosmetic updates would further highlight its original character and craftsmanship. Conveniently located near Berkeley Bowl, Ashby BART, cafés, and shops. With Berkeley’s new Middle Housing Initiative allowing small-scale multi-unit development, this property offers both current comfort and future potential. Off-street parking for up to four cars. A rare find in one of Berkeley’s most desirable neighborhoods.
- Current Status
- Price change
- Original Price
- $1,000,000
- List Price
- $999,888
- On Market Date
- Nov 3, 2025
- Property Type
- Detached
- D/N/S
- Berkeley Bowl
- Zip Code
- 94703
- MLS ID
- 41116558
- APN
- 53160320
- Year Built
- 1909
- Stories in Building
- 2
- Possession
- Close Of Escrow
- Data Source
- MAXEBRDI
- Origin MLS System
- CONTRA COSTA
Malcolm X Elementary School
Public K-5 Elementary, Coed
Students: 557 Distance: 0.1mi
Malcolm X Elementary School
Public K-5 Elementary
Students: 575 Distance: 0.1mi
Berkeley Technology Academy
Public 10-12 Continuation
Students: 47 Distance: 0.4mi
American International Montessori School
Private K-6
Students: 57 Distance: 0.5mi
Shelton's Primary Education Center
Private PK-5 Elementary, Nonprofit
Students: 100 Distance: 0.5mi
Longfellow Arts And Technology Middle School
Public 6-8 Middle
Students: 497 Distance: 0.5mi
- Bed
- 4
- Bath
- 1.5 (1/1)
- Parking
- 0
- Off Street, Parking Spaces
- SQ FT
- 1,892
- SQ FT Source
- Public Records
- Lot SQ FT
- 4,880.0
- Lot Acres
- 0.11 Acres
- Pool Info
- None
- Kitchen
- Free-Standing Range, Refrigerator, Laminate Counters, Range/Oven Free Standing
- Cooling
- No Air Conditioning
- Disclosures
- Disclosure Package Avail
- Entry Level
- Exterior Details
- Back Yard, Front Yard, Garden/Play, Side Yard
- Flooring
- Hardwood Flrs Throughout
- Foundation
- Fire Place
- None
- Heating
- Forced Air
- Laundry
- Washer/Dryer Stacked Incl
- Main Level
- Main Entry
- Possession
- Close Of Escrow
- Architectural Style
- Craftsman
- Construction Status
- Existing
- Additional Miscellaneous Features
- Back Yard, Front Yard, Garden/Play, Side Yard
- Location
- Corner Lot
- Roof
- Composition Shingles
- Water and Sewer
- Public
- Fee
- Unavailable
MLS and other Information regarding properties for sale as shown in Theo have been obtained from various sources such as sellers, public records, agents and other third parties. This information may relate to the condition of the property, permitted or unpermitted uses, zoning, square footage, lot size/acreage or other matters affecting value or desirability. Unless otherwise indicated in writing, neither brokers, agents nor Theo have verified, or will verify, such information. If any such information is important to buyer in determining whether to buy, the price to pay or intended use of the property, buyer is urged to conduct their own investigation with qualified professionals, satisfy themselves with respect to that information, and to rely solely on the results of that investigation.
School data provided by GreatSchools. School service boundaries are intended to be used as reference only. To verify enrollment eligibility for a property, contact the school directly.



