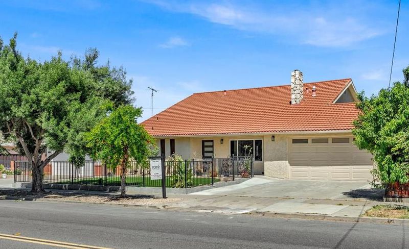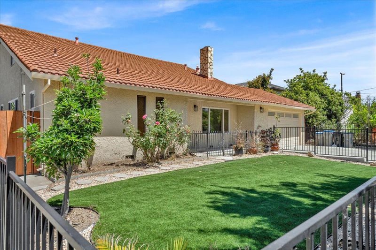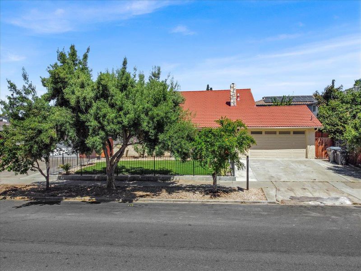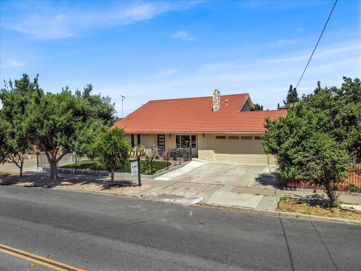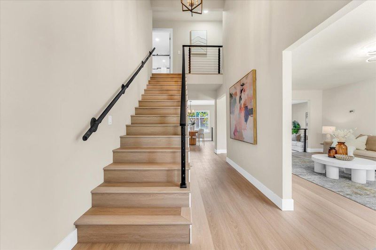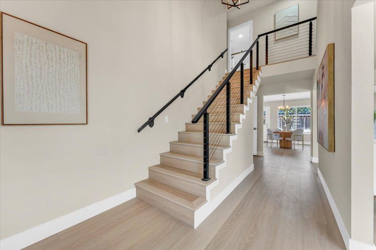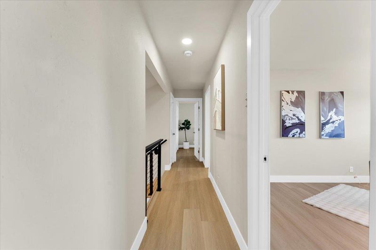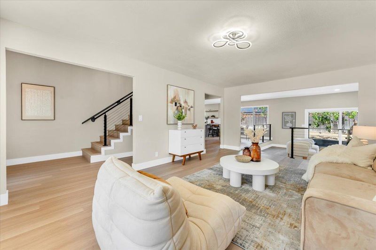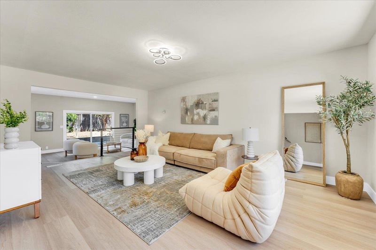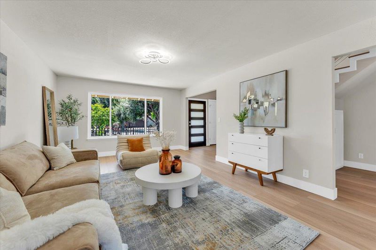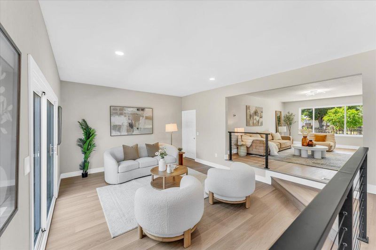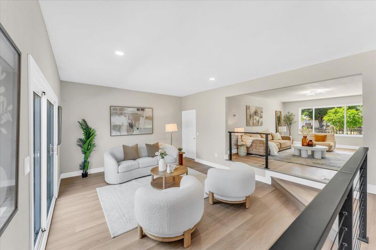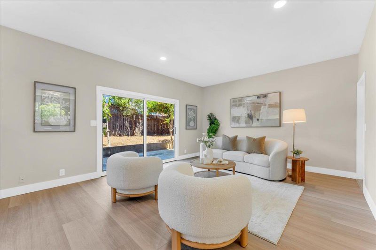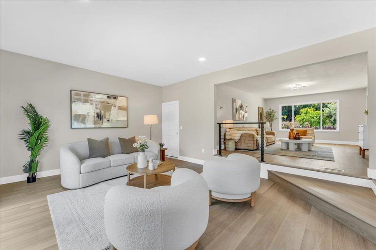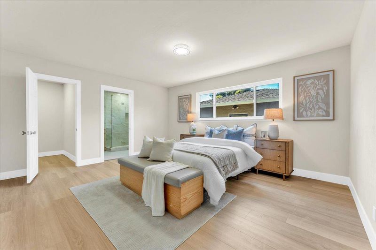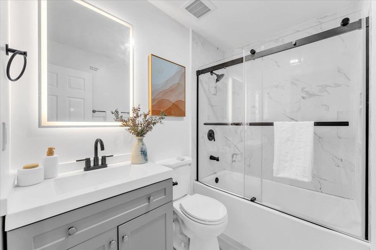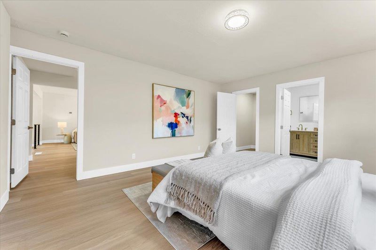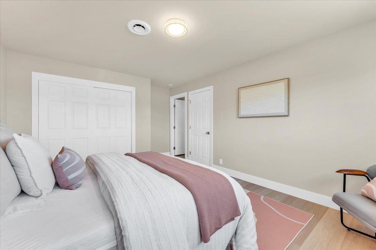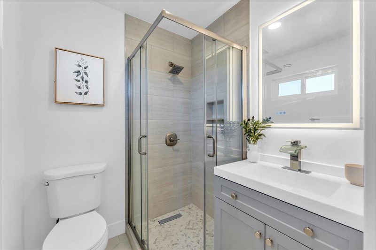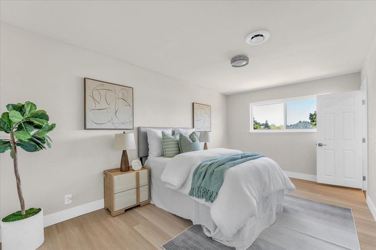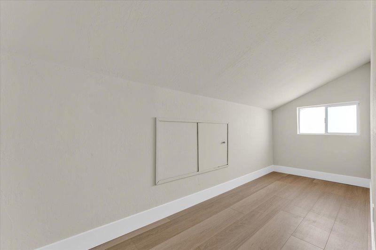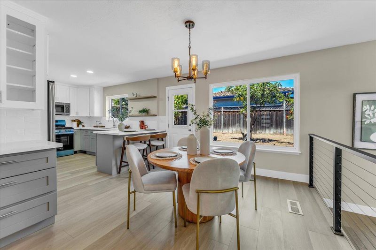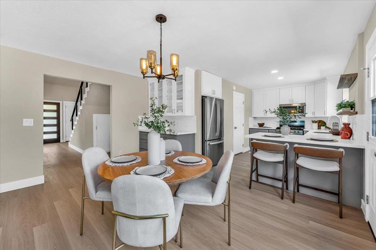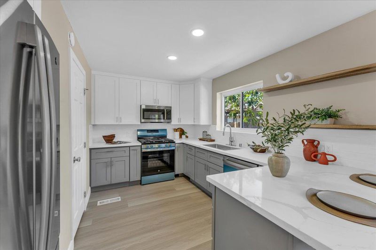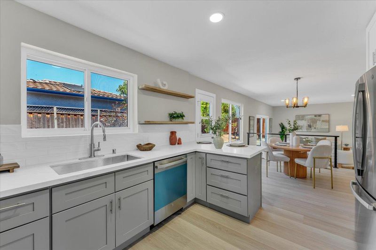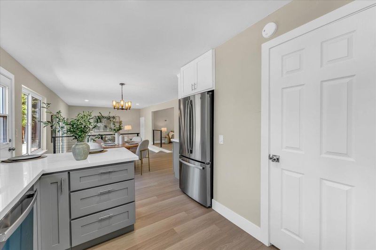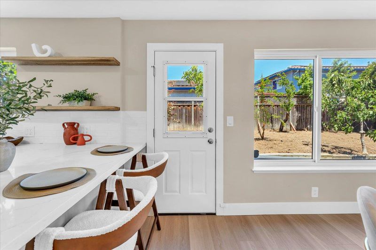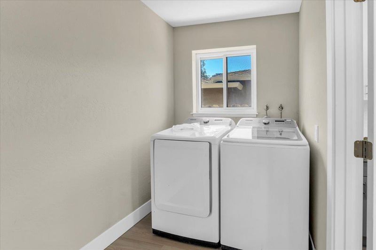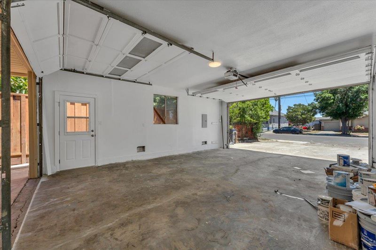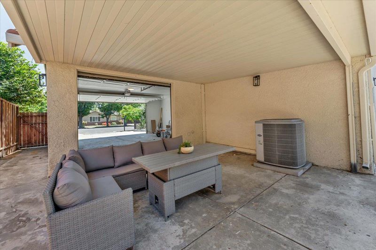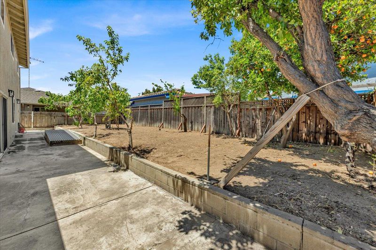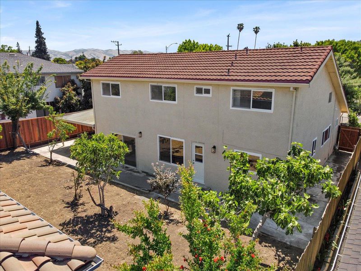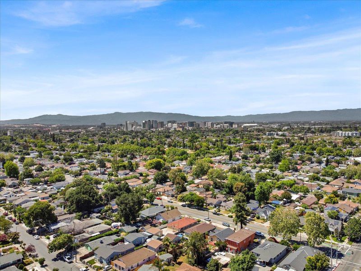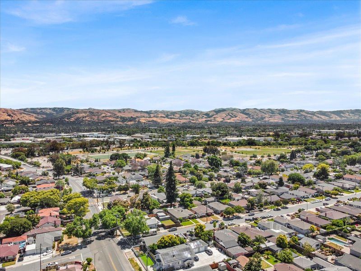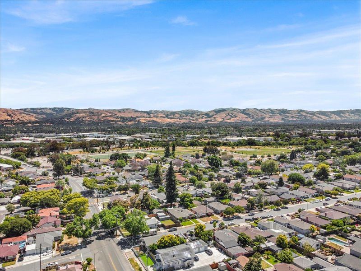
$1,675,000
2,012
SQ FT
$833
SQ/FT
875 East Taylor Street
@ N 19th St - 9 - Central San Jose, San Jose
- 4 Bed
- 4 (3/1) Bath
- 4 Park
- 2,012 sqft
- SAN JOSE
-

-
Sat May 24, 12:00 pm - 3:00 pm
-
Sun May 25, 1:00 pm - 4:00 pm
-
Sat May 31, 1:00 pm - 4:00 pm
-
Sun Jun 1, 1:00 pm - 4:00 pm
Experience contemporary living at 875 E. Taylor Street, located only 1 mile away from San Jose's vibrant Japantown! This extensively remodeled 2-level single family home offers 4 spacious bedrooms and 3 full bathrooms, along with a half bath in the attached garage for added convenience. Remodel has been done with permits. Upon walking in, you're greeted with high vaulted ceilings and a beautiful living room. Primary suite is located on the ground floor with a full bath. Upstairs, a junior suite with a full bath is complemented by two spacious bedrooms sharing a hallway bath. This home has modern finishes, new flooring, new interior and exterior paint, remodeled kitchen with quartz countertops, new cabinets, and modern bathrooms with high-end Kohler faucets and LED mirrors. Both yards have plenty of mature fruit trees - oranges, pomegranates, and more! Indoor laundry room with washer and dryer included. Kitchen is fully equipped with brand new stainless steel appliances. Built in 1975, this home is more modern than its historic neighbors, marrying timeless appeal with present-day touches. Nestled away from the hustle and bustle of downtown, yet close enough for ultimate convenience, you'll find yourself within walking distance of Japantowns amazing restaurants and shops!
- Days on Market
- 1 day
- Current Status
- Active
- Original Price
- $1,675,000
- List Price
- $1,675,000
- On Market Date
- May 23, 2025
- Property Type
- Single Family Home
- Area
- 9 - Central San Jose
- Zip Code
- 95112
- MLS ID
- ML82007857
- APN
- 249-17-068
- Year Built
- 1972
- Stories in Building
- 2
- Possession
- Unavailable
- Data Source
- MLSL
- Origin MLS System
- MLSListings, Inc.
Empire Gardens Elementary School
Public K-5 Elementary
Students: 291 Distance: 0.4mi
Grant Elementary School
Public K-5 Elementary
Students: 473 Distance: 0.5mi
Sunrise Middle
Charter 6-8
Students: 243 Distance: 0.7mi
Rocketship Discovery Prep
Charter K-5 Elementary, Coed
Students: 500 Distance: 0.7mi
Ace Inspire Academy
Charter 5-8
Students: 257 Distance: 0.7mi
San Jose High School
Public 9-12 Secondary
Students: 1054 Distance: 0.8mi
- Bed
- 4
- Bath
- 4 (3/1)
- Full on Ground Floor, Shower over Tub - 1, Other
- Parking
- 4
- Attached Garage, On Street
- SQ FT
- 2,012
- SQ FT Source
- Unavailable
- Lot SQ FT
- 6,097.0
- Lot Acres
- 0.139968 Acres
- Kitchen
- Countertop - Quartz, Dishwasher, Microwave, Oven Range - Gas, Pantry, Refrigerator
- Cooling
- Central AC
- Dining Room
- Dining Area
- Disclosures
- NHDS Report
- Family Room
- Separate Family Room
- Foundation
- Crawl Space
- Heating
- Forced Air
- Laundry
- In Utility Room, Inside, Washer / Dryer
- Views
- Neighborhood
- Fee
- Unavailable
MLS and other Information regarding properties for sale as shown in Theo have been obtained from various sources such as sellers, public records, agents and other third parties. This information may relate to the condition of the property, permitted or unpermitted uses, zoning, square footage, lot size/acreage or other matters affecting value or desirability. Unless otherwise indicated in writing, neither brokers, agents nor Theo have verified, or will verify, such information. If any such information is important to buyer in determining whether to buy, the price to pay or intended use of the property, buyer is urged to conduct their own investigation with qualified professionals, satisfy themselves with respect to that information, and to rely solely on the results of that investigation.
School data provided by GreatSchools. School service boundaries are intended to be used as reference only. To verify enrollment eligibility for a property, contact the school directly.
