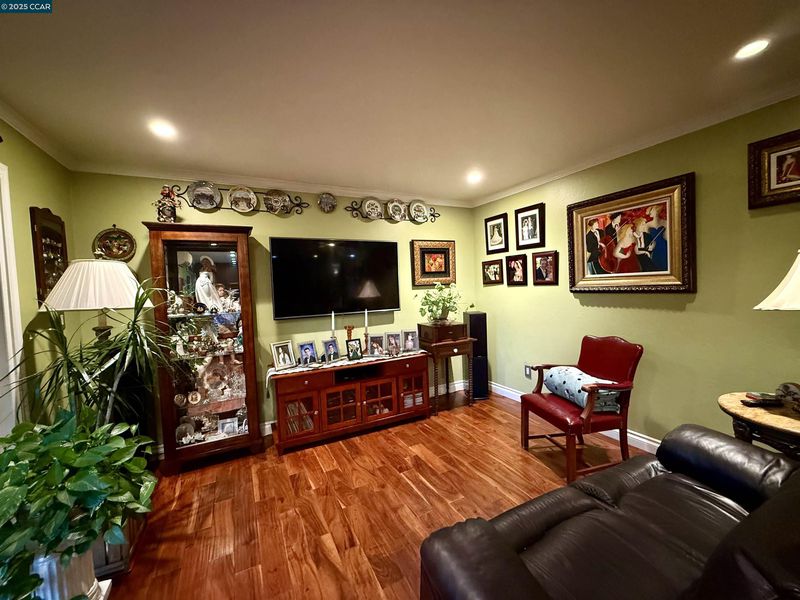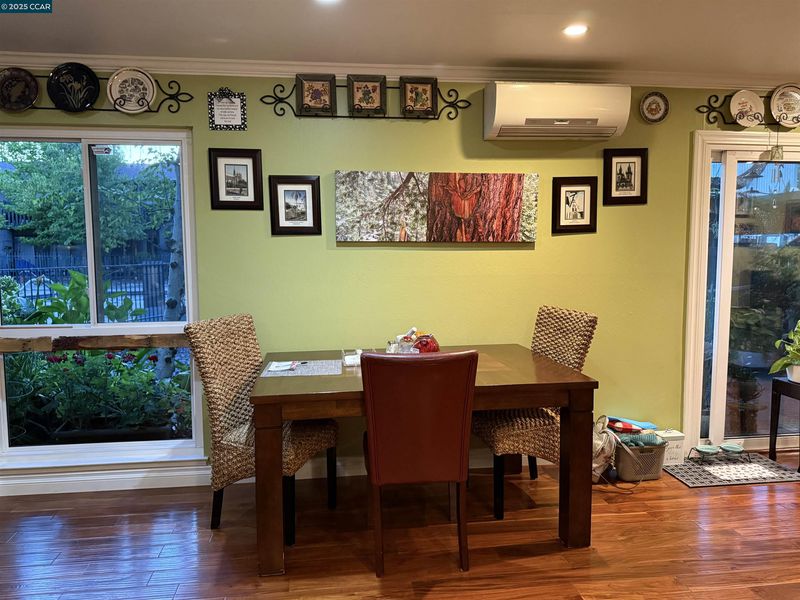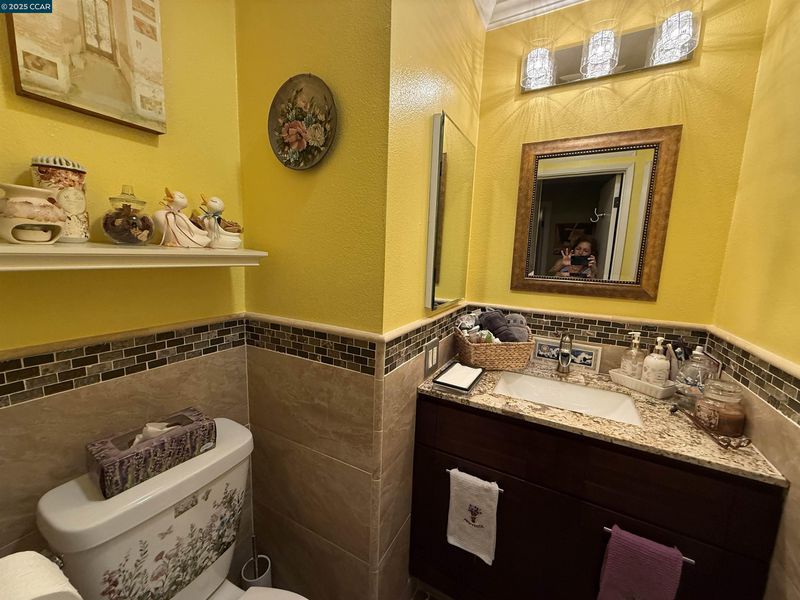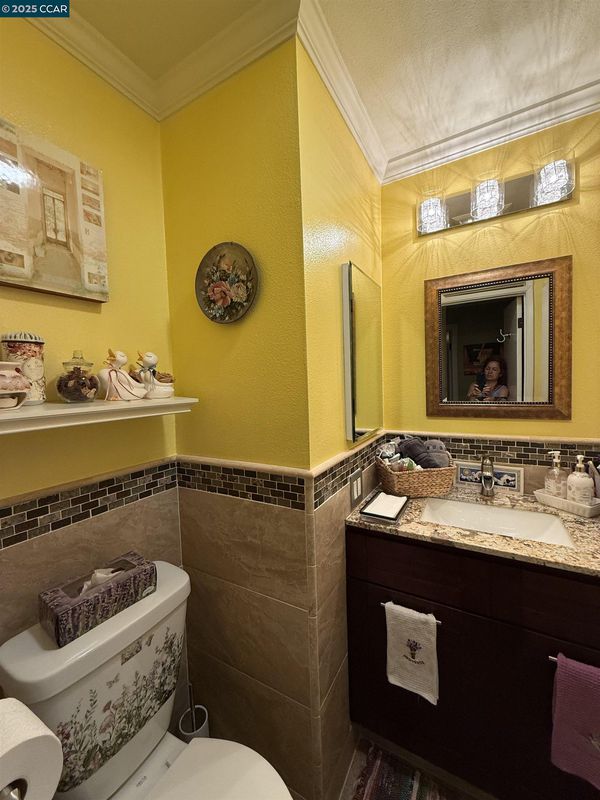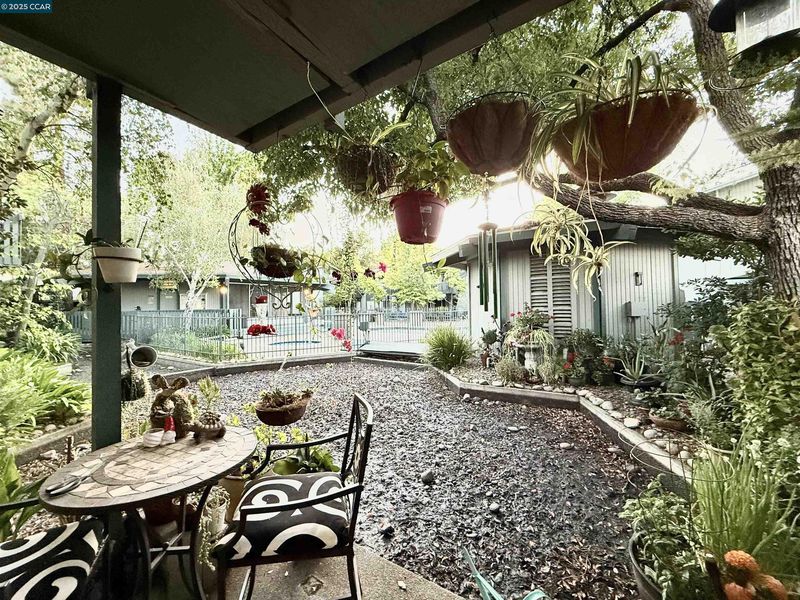
$425,000
981
SQ FT
$433
SQ/FT
1036 Oak Grove Rd, #105
@ OAK GROVE RD. - Oak Creek, Concord
- 2 Bed
- 1.5 (1/1) Bath
- 0 Park
- 981 sqft
- Concord
-

Step into modern comfort with this beautifully upgraded condo, perfectly located for convenience and lifestyle. This bright and airy home features an open-concept layout with premium finishes throughout, including luxury hard wood plank flooring, recessed lighting, and custom fixtures. The updated kitchen is a chef’s dream, boasting sleek granite countertops, stainless steel appliances, and ample cabinet space. The spacious living area flows effortlessly onto a private patio and pond—ideal for relaxing or entertaining. Retreat to the serene primary suite with a generous closet and a renovated ensuite bath showcasing elegant tile work and contemporary vanities. Additional features include in-unit laundry, central A/C and heating, and designated parking. Located close to schools, shopping, dining, and commuter routes, this move-in-ready condo offers the perfect blend of comfort and convenience. Don’t miss your chance to own this exceptional home—schedule your private tour today!
- Current Status
- New
- Original Price
- $425,000
- List Price
- $425,000
- On Market Date
- May 23, 2025
- Property Type
- Condominium
- D/N/S
- Oak Creek
- Zip Code
- 94518
- MLS ID
- 41098666
- APN
- 1295411050
- Year Built
- 1971
- Stories in Building
- 1
- Possession
- COE
- Data Source
- MAXEBRDI
- Origin MLS System
- CONTRA COSTA
Spectrum Center, Inc.-Valley Campus
Private K-12 Special Education, Combined Elementary And Secondary, Coed
Students: 26 Distance: 0.1mi
Spectrum Center - Ygnacio Campus
Private n/a Coed
Students: 9 Distance: 0.1mi
Ygnacio Valley Elementary School
Public K-5 Elementary, Coed
Students: 433 Distance: 0.4mi
Cambridge Elementary School
Public K-5 Elementary
Students: 583 Distance: 0.5mi
Diablo Community Day School
Public 7-12 Opportunity Community
Students: 20 Distance: 0.6mi
Oak Grove Middle School
Public 6-8 Middle
Students: 789 Distance: 0.8mi
- Bed
- 2
- Bath
- 1.5 (1/1)
- Parking
- 0
- Parking Spaces
- SQ FT
- 981
- SQ FT Source
- Public Records
- Lot SQ FT
- 981.0
- Pool Info
- Spa, Pool/Spa Combo, Community
- Kitchen
- Dishwasher, Double Oven, Microwave, Refrigerator, Breakfast Nook, Counter - Stone, Eat In Kitchen, Island, Pantry, Other
- Cooling
- Ceiling Fan(s), Room Air
- Disclosures
- Nat Hazard Disclosure, None, Disclosure Package Avail
- Entry Level
- 1
- Flooring
- Hardwood, Hardwood Flrs Throughout, Tile
- Foundation
- Fire Place
- None
- Heating
- Electric
- Laundry
- Community Facility
- Main Level
- 2 Bedrooms, 1.5 Baths, No Steps to Entry, Main Entry
- Possession
- COE
- Architectural Style
- Contemporary
- Construction Status
- Existing
- Location
- Regular, Pool Site, Security Gate
- Roof
- Composition
- Fee
- $595
MLS and other Information regarding properties for sale as shown in Theo have been obtained from various sources such as sellers, public records, agents and other third parties. This information may relate to the condition of the property, permitted or unpermitted uses, zoning, square footage, lot size/acreage or other matters affecting value or desirability. Unless otherwise indicated in writing, neither brokers, agents nor Theo have verified, or will verify, such information. If any such information is important to buyer in determining whether to buy, the price to pay or intended use of the property, buyer is urged to conduct their own investigation with qualified professionals, satisfy themselves with respect to that information, and to rely solely on the results of that investigation.
School data provided by GreatSchools. School service boundaries are intended to be used as reference only. To verify enrollment eligibility for a property, contact the school directly.
