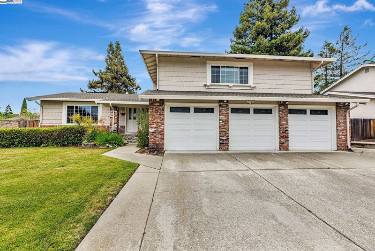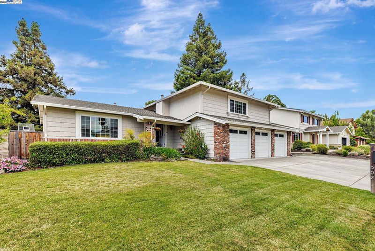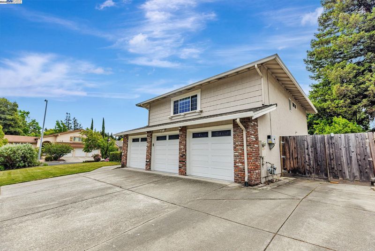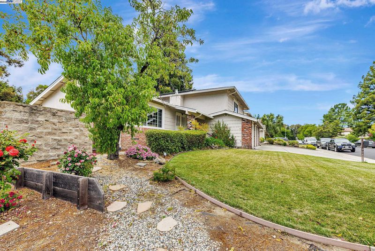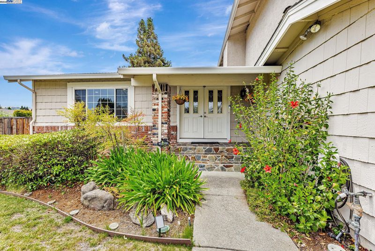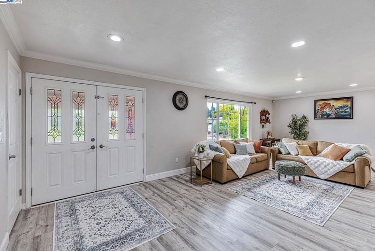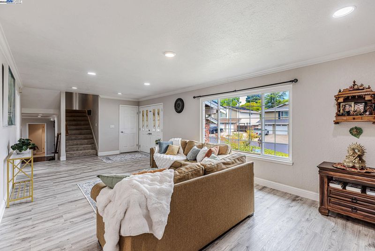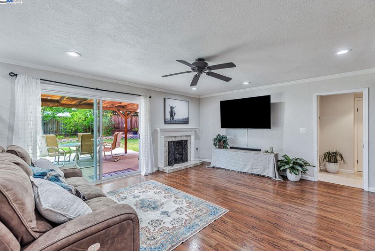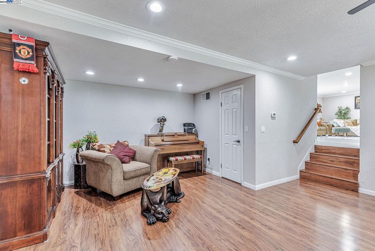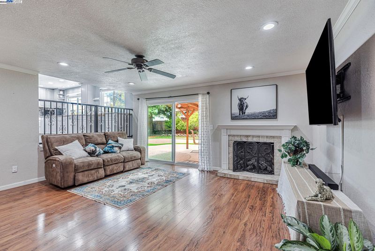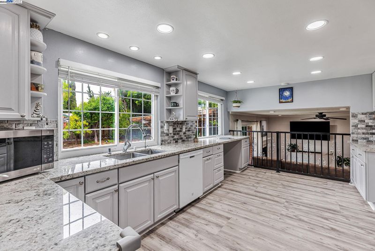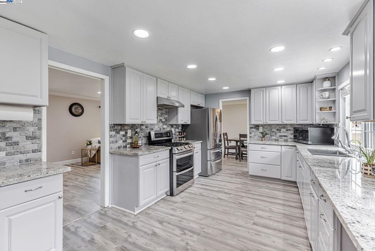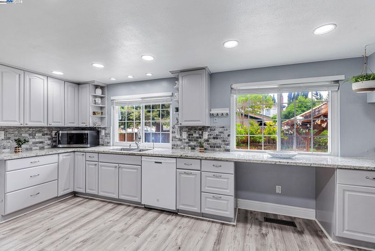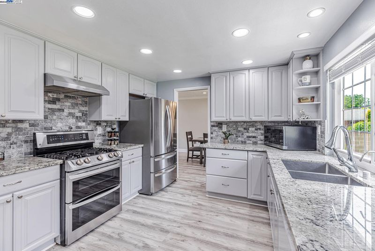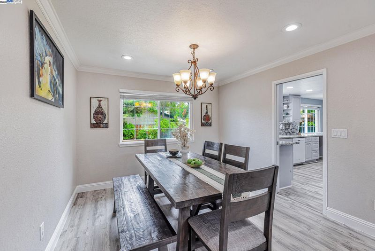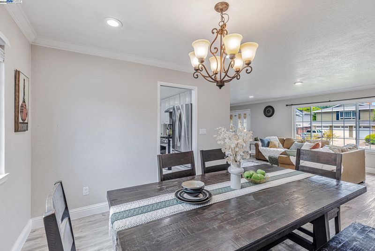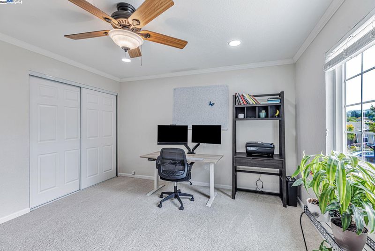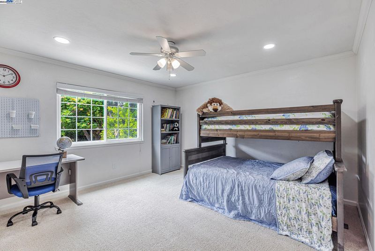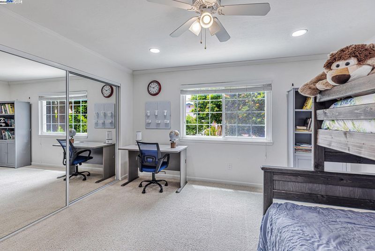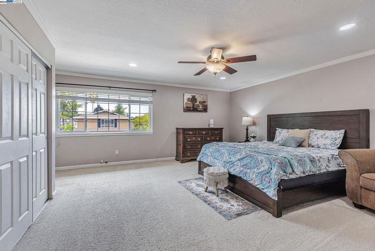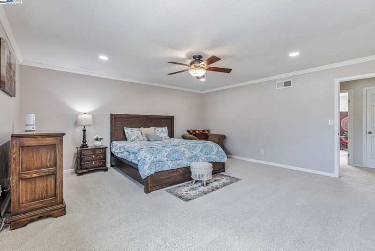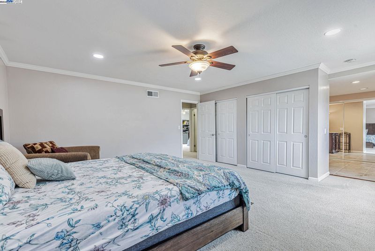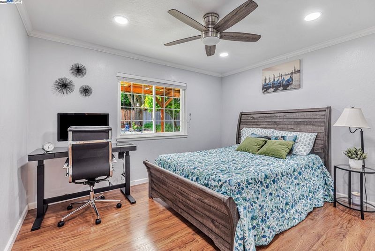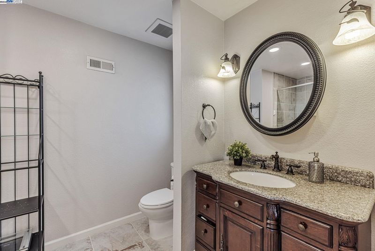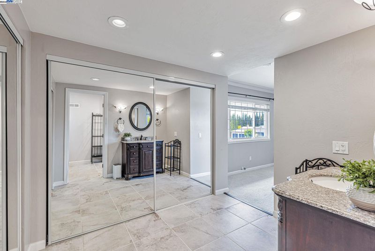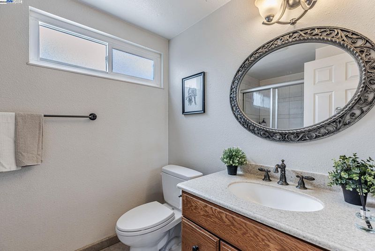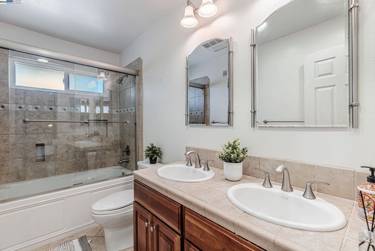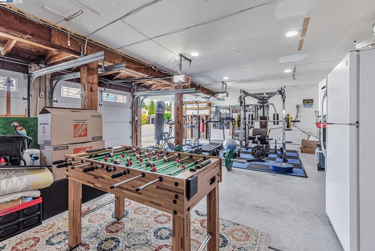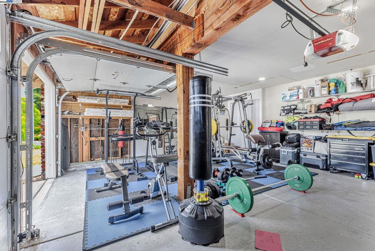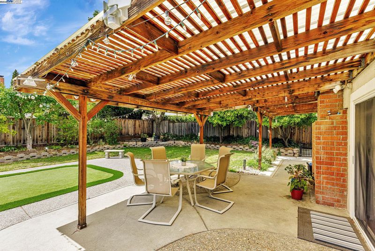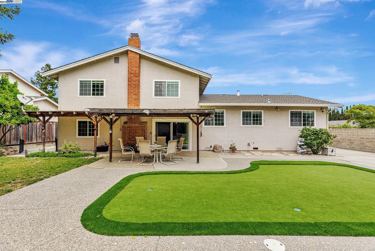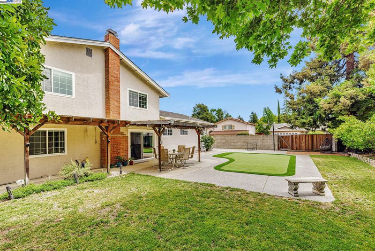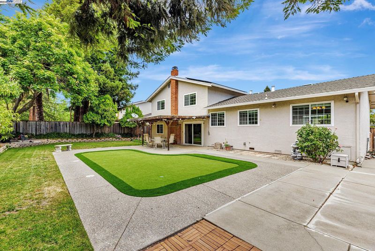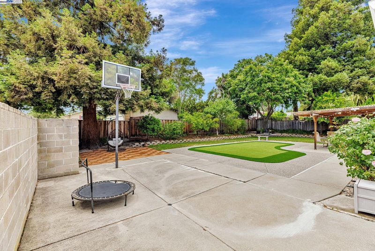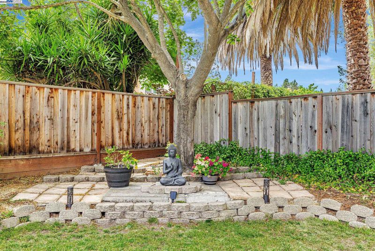
$1,899,999
2,585
SQ FT
$735
SQ/FT
502 Cartagena Ln
@ Norris Canyon - Bollinger Canyon, San Ramon
- 4 Bed
- 3 Bath
- 3 Park
- 2,585 sqft
- San Ramon
-

-
Sun Jun 1, 1:00 pm - 4:00 pm
Show and Sell
Gorgeous North East Facing Huge Corner lot home in a fabulous location. With easy access to Top Rated, Schools, Freeways, The New San Ramon Shopping center and close enough to Dublin BART. The Owners have done a fabulous job of updating the Kitchen Counter top, Flooring and Gas cooktop House is close enough to the freeway without the hustle and bustle and is in a nice large street. The house has a full bed/bathroom downstairs and is blessed with abundance of natural light. The living room offers a great setting for small gatherings. House is close to Ethnic shopping, great restaurants. Owners have done a fabulous job of the upkeep of the home and tastefully decorating it and improving it With a huge backyard with multiple entry points there is possibility for further expansion / ADU and it is a blank canvas for someone to come and paint it to their taste. Backyard has mature fruit trees, large trees which would make it fabulous to sit in the back and sip a glass of wine and / or coffee/ Tea. The backyard would be a great place for large get togethers or small gatherings Owner is a Gym enthusiast and converted a portion of the large garage into a gym. There is a nice driveway and plenty of street parking
- Current Status
- New
- Original Price
- $1,899,999
- List Price
- $1,899,999
- On Market Date
- May 30, 2025
- Property Type
- Detached
- D/N/S
- Bollinger Canyon
- Zip Code
- 94583
- MLS ID
- 41099570
- APN
- 2094720055
- Year Built
- 1979
- Stories in Building
- 2
- Possession
- Immediate
- Data Source
- MAXEBRDI
- Origin MLS System
- BAY EAST
Dorris-Eaton School, The
Private PK-8 Elementary, Coed
Students: 300 Distance: 0.3mi
Twin Creeks Elementary School
Public K-5 Elementary
Students: 557 Distance: 0.6mi
Bollinger Canyon Elementary School
Public PK-5 Elementary
Students: 518 Distance: 0.7mi
Bella Vista Elementary
Public K-5
Students: 493 Distance: 0.7mi
CA Christian Academy
Private PK-2, 4-5 Elementary, Religious, Coed
Students: NA Distance: 1.0mi
Iron Horse Middle School
Public 6-8 Middle
Students: 1069 Distance: 1.0mi
- Bed
- 4
- Bath
- 3
- Parking
- 3
- Garage Door Opener
- SQ FT
- 2,585
- SQ FT Source
- Public Records
- Lot SQ FT
- 9,350.0
- Lot Acres
- 0.22 Acres
- Pool Info
- None
- Kitchen
- Dishwasher, Gas Range, Refrigerator, Self Cleaning Oven, Dryer, Washer, Water Filter System, ENERGY STAR Qualified Appliances, Insulated Water Heater, 220 Volt Outlet, Counter - Solid Surface, Stone Counters, Disposal, Gas Range/Cooktop, Self-Cleaning Oven, Updated Kitchen
- Cooling
- Ceiling Fan(s), Whole House Fan, ENERGY STAR Qualified Equipment
- Disclosures
- Architectural Apprl Req, Building Restrictions
- Entry Level
- Exterior Details
- Back Yard, Front Yard
- Flooring
- Tile, Vinyl, Carpet
- Foundation
- Fire Place
- Brick, Family Room
- Heating
- Natural Gas, Solar
- Laundry
- 220 Volt Outlet, Dryer, Washer
- Upper Level
- 3 Bedrooms, 2 Baths
- Main Level
- Main Entry
- Possession
- Immediate
- Basement
- Crawl Space
- Architectural Style
- None
- Non-Master Bathroom Includes
- Shower Over Tub, Double Vanity, Window
- Construction Status
- Existing
- Additional Miscellaneous Features
- Back Yard, Front Yard
- Location
- Front Yard
- Roof
- Other
- Fee
- $375
MLS and other Information regarding properties for sale as shown in Theo have been obtained from various sources such as sellers, public records, agents and other third parties. This information may relate to the condition of the property, permitted or unpermitted uses, zoning, square footage, lot size/acreage or other matters affecting value or desirability. Unless otherwise indicated in writing, neither brokers, agents nor Theo have verified, or will verify, such information. If any such information is important to buyer in determining whether to buy, the price to pay or intended use of the property, buyer is urged to conduct their own investigation with qualified professionals, satisfy themselves with respect to that information, and to rely solely on the results of that investigation.
School data provided by GreatSchools. School service boundaries are intended to be used as reference only. To verify enrollment eligibility for a property, contact the school directly.
