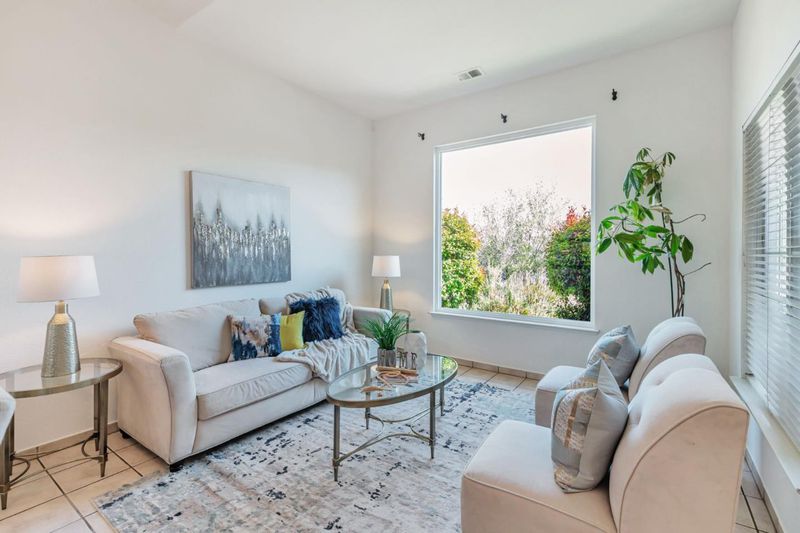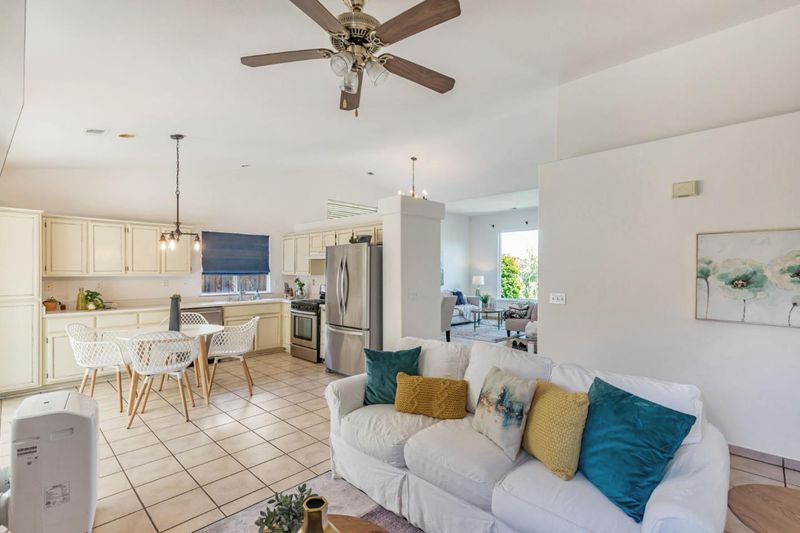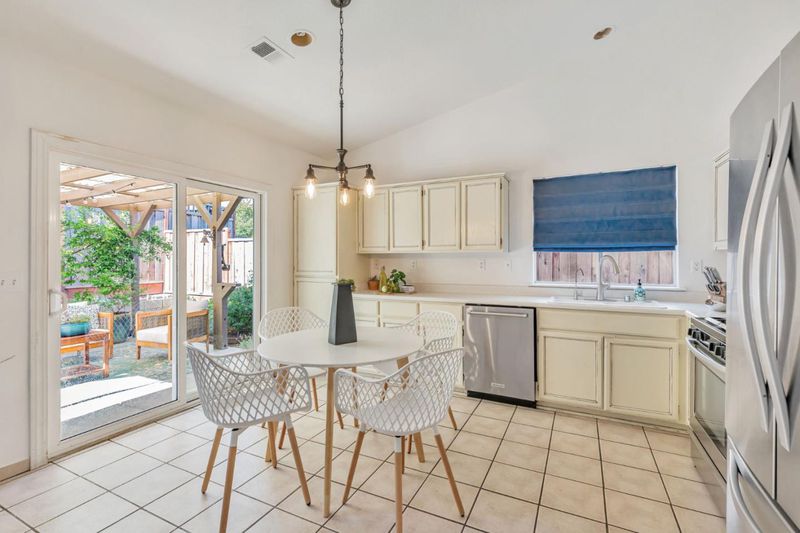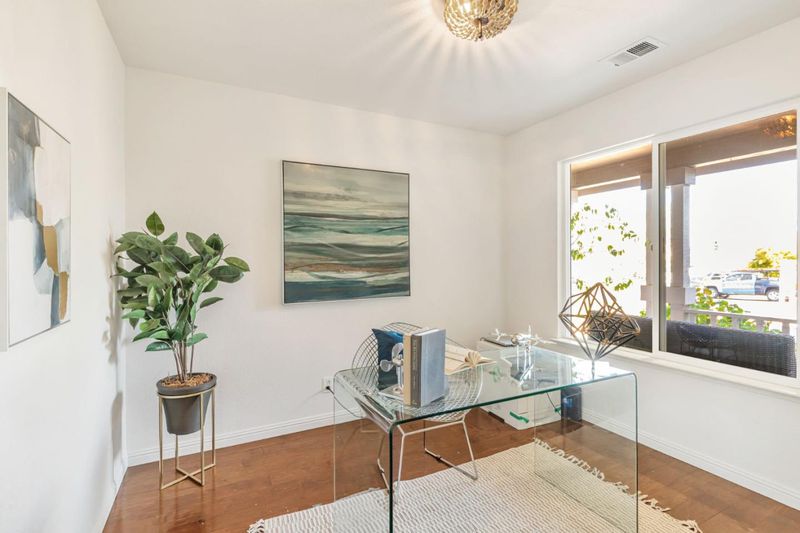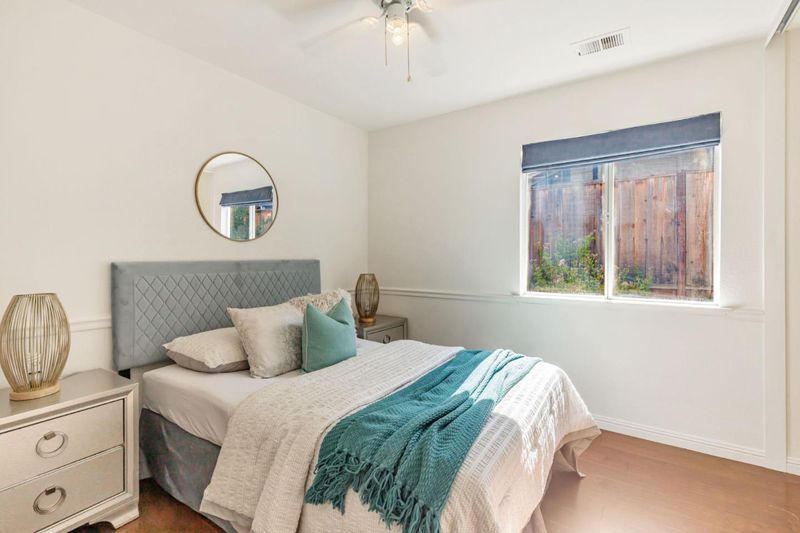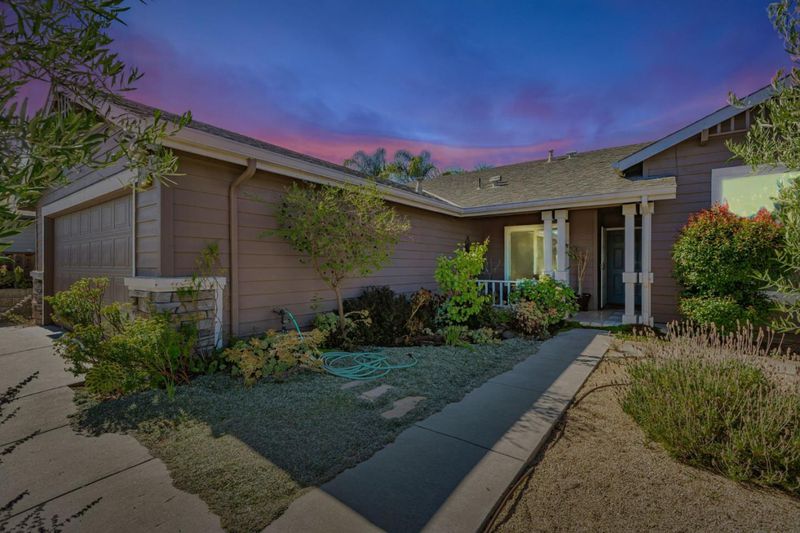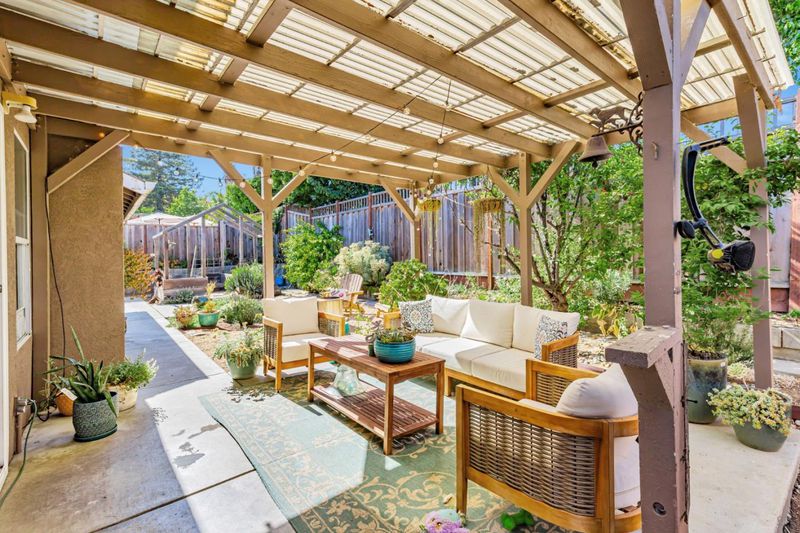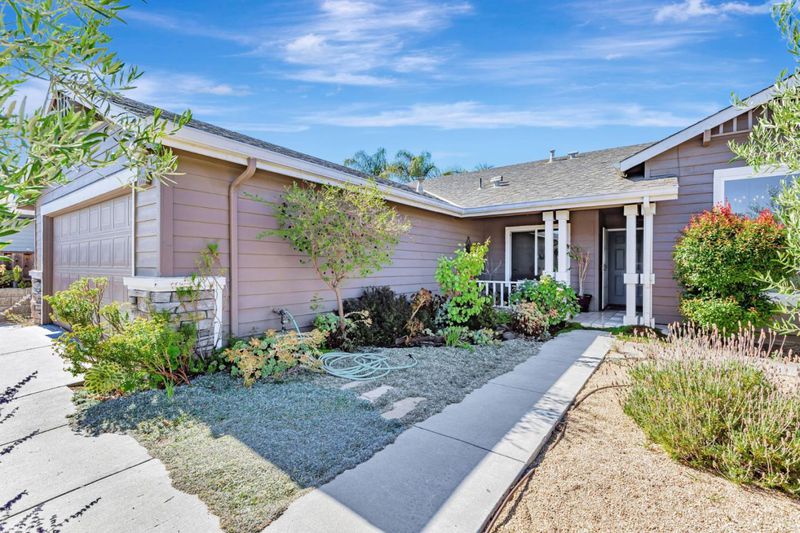
$729,999
1,477
SQ FT
$494
SQ/FT
1531 Brighton Drive
@ Glenview Dr - 182 - Hollister, Hollister
- 4 Bed
- 2 Bath
- 2 Park
- 1,477 sqft
- Hollister
-

Fall in Love at First Sight! This is the one youve been waiting for and it wont last! Located in a sought-after Hollister neighborhood, 1531 Brighton Drive delivers the perfect mix of charm, space, and modern comfort. From the moment you walk through the door, youre greeted by an airy, light-filled living room with a gorgeous bay window that sets the tone for the entire home. The open floor plan flows beautifully from the living room to the dining area and into a spacious, functional kitchen thats ready for everything from weeknight dinners to weekend entertaining. The primary suite is a true retreat, complete with a tastefully updated bathroom designed to start and end your day in luxury. Need flexibility? This home has it. Multiple rooms offer options for a home office, guest bedroom, or creative space, whatever your life needs right now. Outside, enjoy your private backyard oasis: low-maintenance, breezy, and ideal for summer barbecues or winding down after a long day. Both front and back yards are designed to be enjoyed, not maintained. This home is priced to move and ready for you today. Dont wait, homes like this dont sit on the market. Come see 1531 Brighton Drive and make it yours before someone else does.
- Days on Market
- 1 day
- Current Status
- Active
- Original Price
- $699,999
- List Price
- $729,999
- On Market Date
- Jul 29, 2025
- Property Type
- Single Family Home
- Area
- 182 - Hollister
- Zip Code
- 95023
- MLS ID
- ML82016222
- APN
- 057-510-037-000
- Year Built
- 1997
- Stories in Building
- Unavailable
- Possession
- Unavailable
- Data Source
- MLSL
- Origin MLS System
- MLSListings, Inc.
Cerra Vista Elementary School
Public K-5 Elementary
Students: 631 Distance: 0.2mi
Calvary Christian
Private K-12 Combined Elementary And Secondary, Religious, Coed
Students: 37 Distance: 0.4mi
Pinnacles Community School
Public 8-12
Students: 13 Distance: 0.9mi
Ladd Lane Elementary School
Public K-5 Elementary
Students: 659 Distance: 1.0mi
Sunnyslope Elementary School
Public K-5 Elementary
Students: 572 Distance: 1.0mi
Southside Elementary School
Public K-8 Elementary
Students: 213 Distance: 1.4mi
- Bed
- 4
- Bath
- 2
- Parking
- 2
- On Street
- SQ FT
- 1,477
- SQ FT Source
- Unavailable
- Lot SQ FT
- 5,998.0
- Lot Acres
- 0.137695 Acres
- Kitchen
- Cooktop - Electric, Dishwasher, Oven Range - Gas
- Cooling
- None
- Dining Room
- Dining Area in Living Room
- Disclosures
- Natural Hazard Disclosure, NHDS Report
- Family Room
- Separate Family Room
- Foundation
- Concrete Slab
- Fire Place
- Gas Burning
- Heating
- Central Forced Air - Gas
- Laundry
- Gas Hookup
- Fee
- Unavailable
MLS and other Information regarding properties for sale as shown in Theo have been obtained from various sources such as sellers, public records, agents and other third parties. This information may relate to the condition of the property, permitted or unpermitted uses, zoning, square footage, lot size/acreage or other matters affecting value or desirability. Unless otherwise indicated in writing, neither brokers, agents nor Theo have verified, or will verify, such information. If any such information is important to buyer in determining whether to buy, the price to pay or intended use of the property, buyer is urged to conduct their own investigation with qualified professionals, satisfy themselves with respect to that information, and to rely solely on the results of that investigation.
School data provided by GreatSchools. School service boundaries are intended to be used as reference only. To verify enrollment eligibility for a property, contact the school directly.
