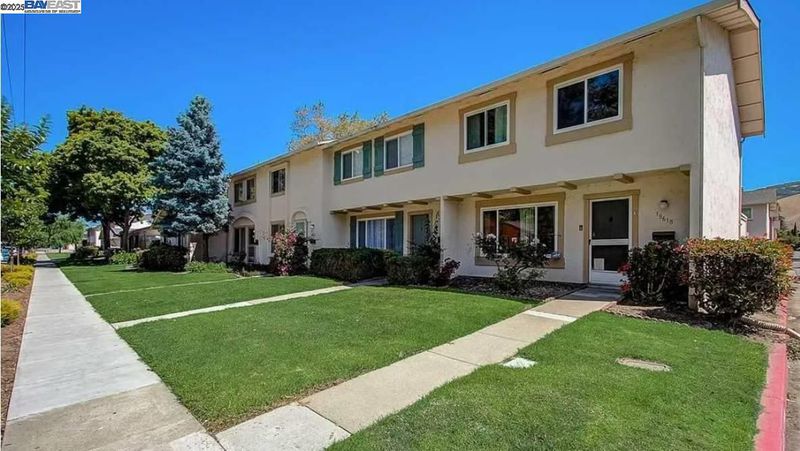
$649,000
1,180
SQ FT
$550
SQ/FT
38618 Royal Ann Cmn
@ Mowry - Cherry Guardino, Fremont
- 3 Bed
- 2 Bath
- 1 Park
- 1,180 sqft
- Fremont
-

Beautifully Renovated Townhome in Prime Fremont Location! Welcome to 38618 Royal Ann Common, a stylishly updated 3 bed / 2 full bath townhome nestled in a quiet, well-kept Fremont community — just minutes from top schools, parks, BART, and shopping! Step inside to a fresh, modern interior featuring: - Updated kitchen with painted cabinets, granite counters, large deep stainless-steel sink, and contemporary fixtures - Remodeled bathrooms with new vanities, lighting, and hardware - New interior paint throughout for a crisp, inviting feel - Upgraded doors, knobs, and hinges for a polished, cohesive look - New recessed and decorative lighting that brightens every room - New closet doors and refreshed flooring for a clean, move-in finish - Freshly painted patio floor — perfect for relaxing or entertaining outdoors Enjoy the spacious open-concept living and dining area that flows seamlessly to the private fenced patio — ideal for morning coffee or weekend BBQs. Upstairs, all bedrooms offer great natural light and ample storage. Located in a quiet, family-friendly neighborhood with community pool and playground, and close to top Fremont schools (Washington High, Centerville Junior, Vallejo Mill Elementary). Easy access to I-880, BART, and Dumbarton Bridge makes commuting a breeze.
- Current Status
- Active - Coming Soon
- Original Price
- $649,000
- List Price
- $649,000
- On Market Date
- Oct 31, 2025
- Property Type
- Townhouse
- D/N/S
- Cherry Guardino
- Zip Code
- 94536
- MLS ID
- 41116376
- APN
- 507420109
- Year Built
- 1971
- Stories in Building
- 2
- Possession
- Close Of Escrow
- Data Source
- MAXEBRDI
- Origin MLS System
- BAY EAST
California School For The Blind
Public K-12
Students: 66 Distance: 0.4mi
California School For The Deaf-Fremont
Public PK-12
Students: 372 Distance: 0.6mi
Vallejo Mill Elementary School
Public K-6 Elementary
Students: 519 Distance: 0.8mi
Parkmont Elementary School
Public K-6 Elementary
Students: 885 Distance: 0.9mi
Niles Elementary School
Public K-6 Elementary
Students: 588 Distance: 1.0mi
Kimber Hills Academy
Private K-8 Elementary, Religious, Coed
Students: 261 Distance: 1.1mi
- Bed
- 3
- Bath
- 2
- Parking
- 1
- Carport, Detached
- SQ FT
- 1,180
- SQ FT Source
- Public Records
- Lot SQ FT
- 1,020.0
- Lot Acres
- 0.02 Acres
- Pool Info
- In Ground, Community
- Kitchen
- Dishwasher, Microwave, Refrigerator, Dryer, Washer, Counter - Solid Surface, Disposal, Updated Kitchen
- Cooling
- Ceiling Fan(s), Central Air
- Disclosures
- Nat Hazard Disclosure, Disclosure Package Avail
- Entry Level
- 1
- Exterior Details
- Unit Faces Street, Dog Run, Front Yard
- Flooring
- Hardwood, Laminate, Engineered Wood
- Foundation
- Fire Place
- None
- Heating
- Wall Furnace
- Laundry
- Dryer, Washer
- Upper Level
- 3 Bedrooms, 1 Bath
- Main Level
- 1 Bath, Laundry Facility, No Steps to Entry, Main Entry
- Possession
- Close Of Escrow
- Architectural Style
- Bungalow
- Non-Master Bathroom Includes
- Stall Shower
- Construction Status
- Existing
- Additional Miscellaneous Features
- Unit Faces Street, Dog Run, Front Yard
- Location
- Corner Lot
- Roof
- Composition Shingles
- Water and Sewer
- Public
- Fee
- $415
MLS and other Information regarding properties for sale as shown in Theo have been obtained from various sources such as sellers, public records, agents and other third parties. This information may relate to the condition of the property, permitted or unpermitted uses, zoning, square footage, lot size/acreage or other matters affecting value or desirability. Unless otherwise indicated in writing, neither brokers, agents nor Theo have verified, or will verify, such information. If any such information is important to buyer in determining whether to buy, the price to pay or intended use of the property, buyer is urged to conduct their own investigation with qualified professionals, satisfy themselves with respect to that information, and to rely solely on the results of that investigation.
School data provided by GreatSchools. School service boundaries are intended to be used as reference only. To verify enrollment eligibility for a property, contact the school directly.



