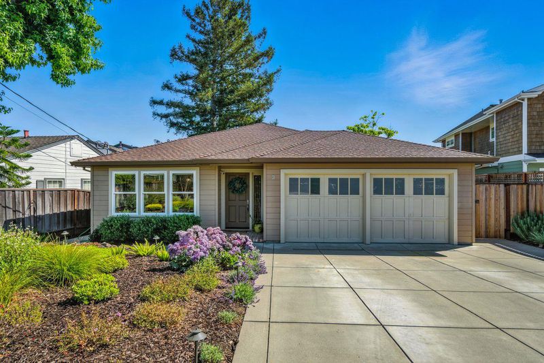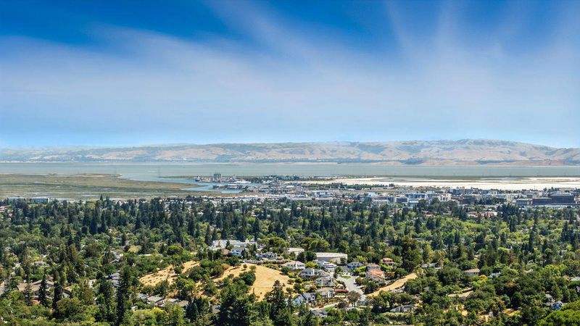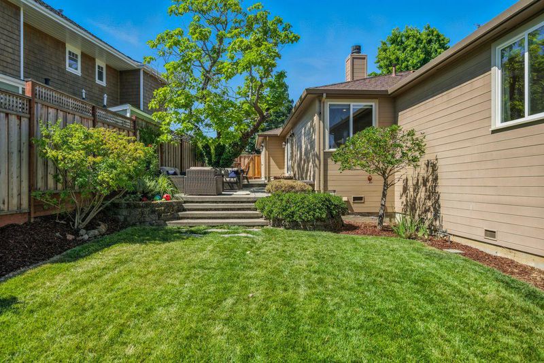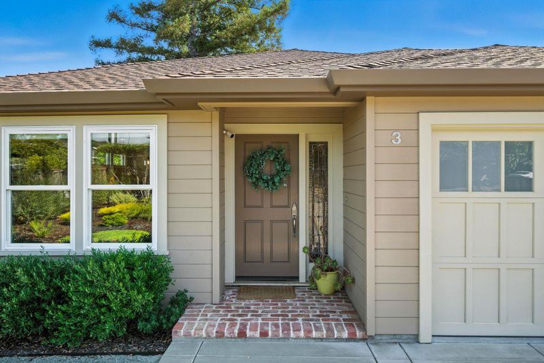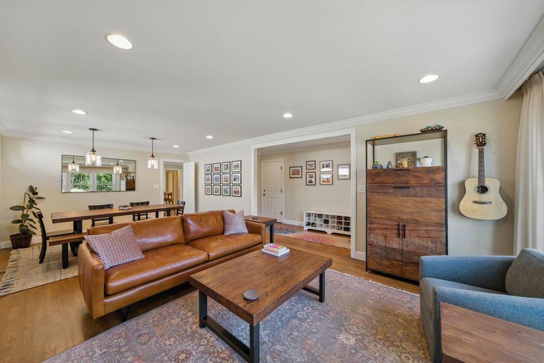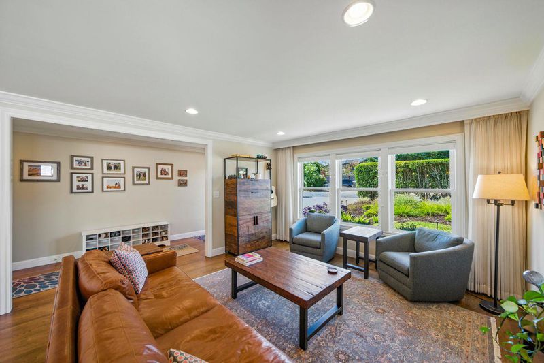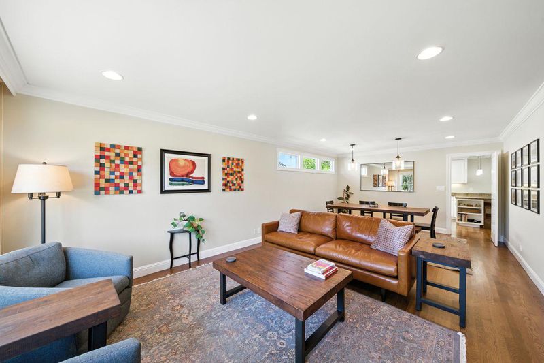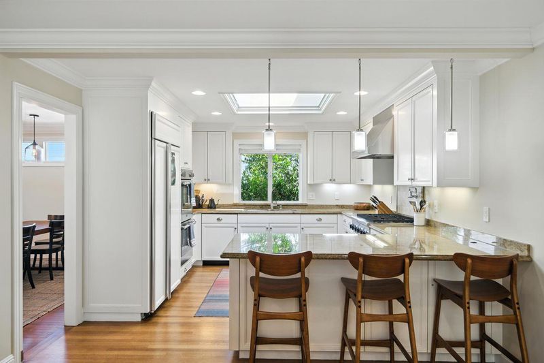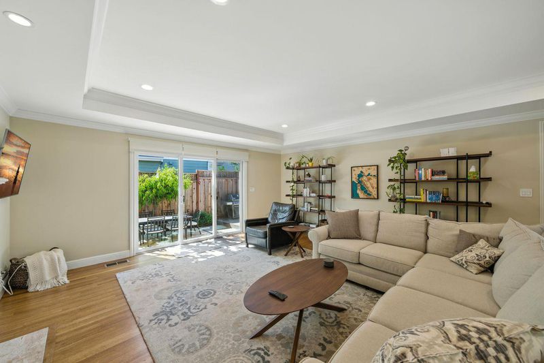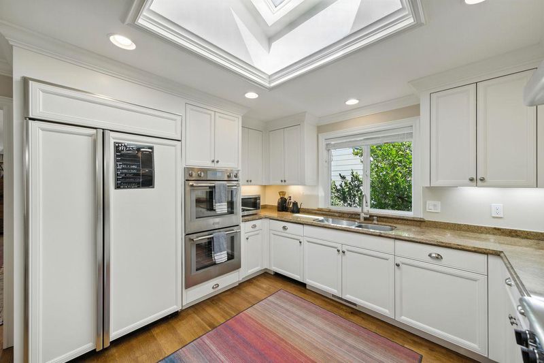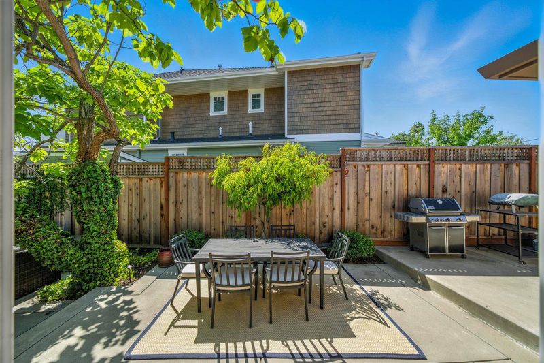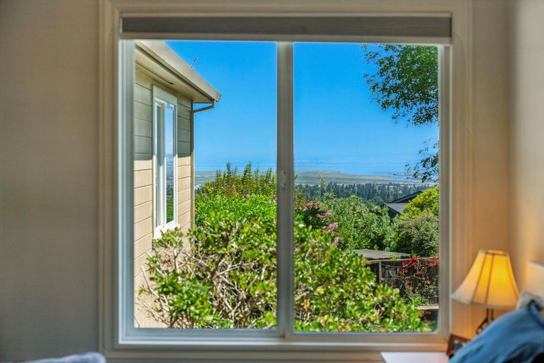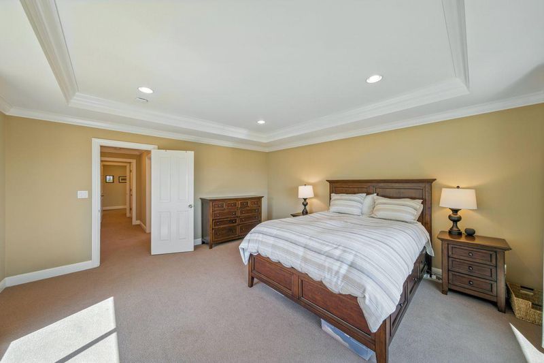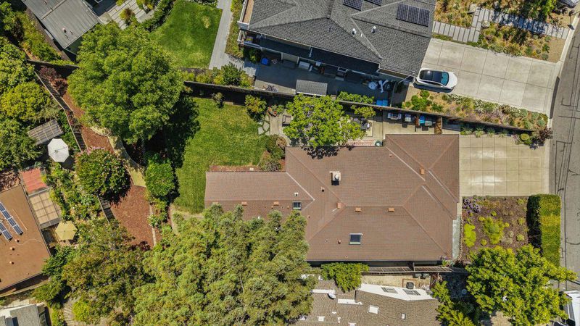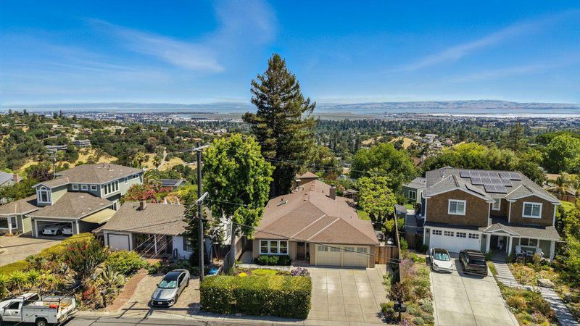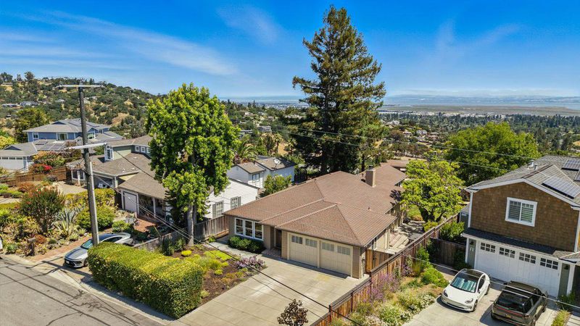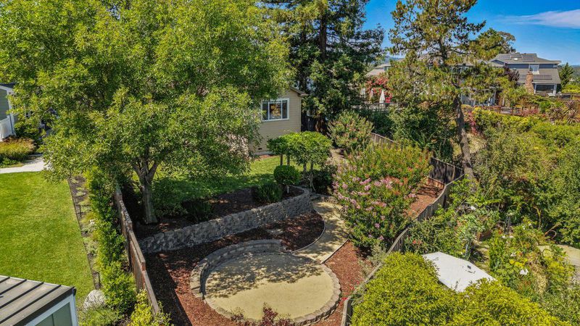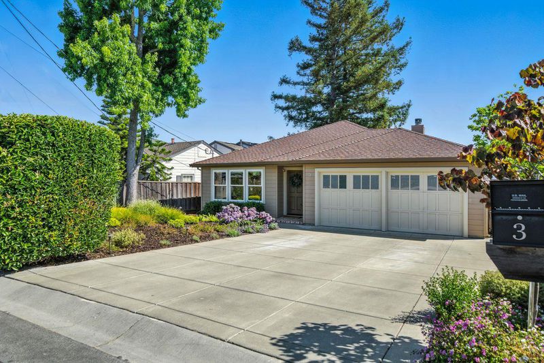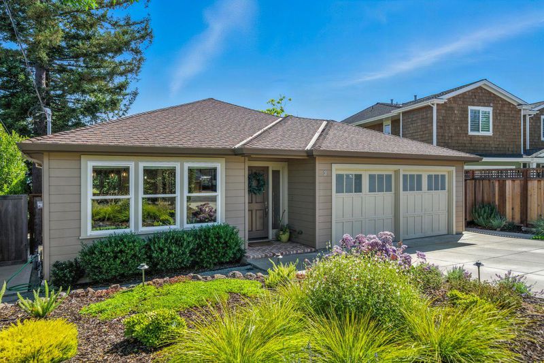
$2,688,000
2,212
SQ FT
$1,215
SQ/FT
3 Northview Way
@ Summit - 336 - Cordilleras Heights Etc., Redwood City
- 3 Bed
- 2 Bath
- 2 Park
- 2,212 sqft
- REDWOOD CITY
-

-
Sun Aug 3, 1:00 pm - 4:00 pm
Coveted single story-Bay Views- Cul-de-sac- Granite kit-BB-Dual pane windows- FP in FR-Primary suite w/shower & tub in limestone bathroom- patio off FR w/lawn, arbor- EV charger-storage above garage
This coveted one story three-bedroom, two-bathroom house offers approximately 2,212 square feet of living space. The residence features a spacious layout with an open floor plan that allows for flexible living and entertaining. The property offers ample storage throughout, with generous closet space and a sizable attic for additional storage needs. The granite kitchen is well-equipped with modern appliances - two ovens, skylight, ample counter space and a breakfast bar creating a functional and inviting cooking environment. The living room and dining room are bright and airy, with large windows that allow for an abundance of natural light. The property also includes a 10,168 sf lot with sliding doors off the family room which lead to the patio and expansive lawn, providing a peaceful outdoor space for entertaining, relaxation or recreation. Overall, this home presents a comfortable and versatile living environment suitable for a variety of household needs. EV charger- AC-Dual Pane windows- Storage above garage- Recessed lights-gas FP in FR-
- Days on Market
- 1 day
- Current Status
- Active
- Original Price
- $2,688,000
- List Price
- $2,688,000
- On Market Date
- Jul 31, 2025
- Property Type
- Single Family Home
- Area
- 336 - Cordilleras Heights Etc.
- Zip Code
- 94062
- MLS ID
- ML82016586
- APN
- 057-131-360
- Year Built
- 1947
- Stories in Building
- 1
- Possession
- Seller Rent Back
- Data Source
- MLSL
- Origin MLS System
- MLSListings, Inc.
Canyon Oaks Youth Center
Public 8-12 Opportunity Community
Students: 8 Distance: 0.7mi
Emerald Hills Academy
Private 1-12
Students: NA Distance: 0.8mi
Clifford Elementary School
Public K-8 Elementary
Students: 742 Distance: 0.8mi
Roy Cloud Elementary School
Public K-8 Elementary
Students: 811 Distance: 1.1mi
Sequoia Preschool & Kindergarten
Private K Religious, Nonprofit
Students: NA Distance: 1.1mi
Bright Horizon Chinese School
Private K-5 Elementary, Coed
Students: 149 Distance: 1.1mi
- Bed
- 3
- Bath
- 2
- Double Sinks, Granite, Shower and Tub, Shower over Tub - 1, Skylight, Tub in Primary Bedroom, Updated Bath
- Parking
- 2
- Attached Garage
- SQ FT
- 2,212
- SQ FT Source
- Unavailable
- Lot SQ FT
- 9,897.0
- Lot Acres
- 0.227204 Acres
- Kitchen
- Countertop - Granite, Dishwasher, Garbage Disposal, Oven - Double, Oven Range - Built-In, Refrigerator, Skylight
- Cooling
- Central AC
- Dining Room
- Breakfast Bar, Formal Dining Room
- Disclosures
- NHDS Report
- Family Room
- Separate Family Room
- Flooring
- Hardwood, Wood
- Foundation
- Raised, Wood Frame
- Fire Place
- Family Room, Gas Starter
- Heating
- Central Forced Air - Gas
- Laundry
- Inside, Washer / Dryer
- Views
- Bay, Bridge, Canyon, Mountains, Neighborhood, Valley
- Possession
- Seller Rent Back
- Architectural Style
- Ranch
- Fee
- Unavailable
MLS and other Information regarding properties for sale as shown in Theo have been obtained from various sources such as sellers, public records, agents and other third parties. This information may relate to the condition of the property, permitted or unpermitted uses, zoning, square footage, lot size/acreage or other matters affecting value or desirability. Unless otherwise indicated in writing, neither brokers, agents nor Theo have verified, or will verify, such information. If any such information is important to buyer in determining whether to buy, the price to pay or intended use of the property, buyer is urged to conduct their own investigation with qualified professionals, satisfy themselves with respect to that information, and to rely solely on the results of that investigation.
School data provided by GreatSchools. School service boundaries are intended to be used as reference only. To verify enrollment eligibility for a property, contact the school directly.
