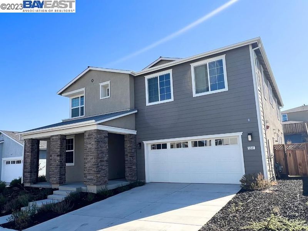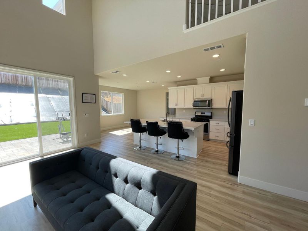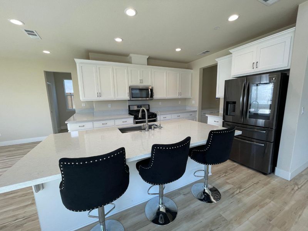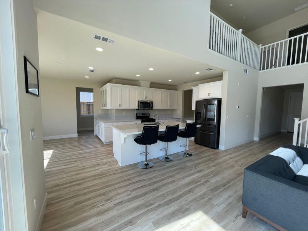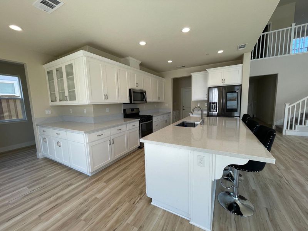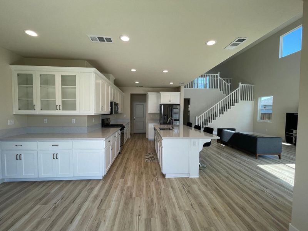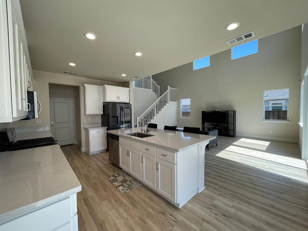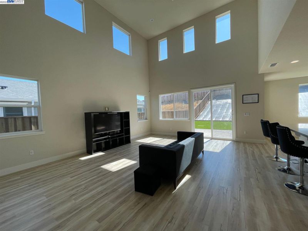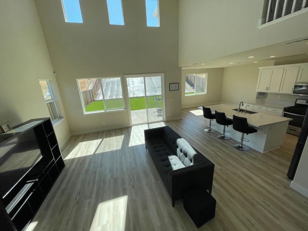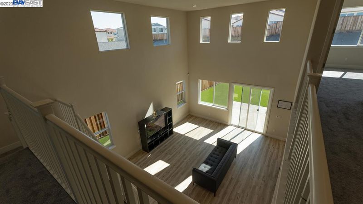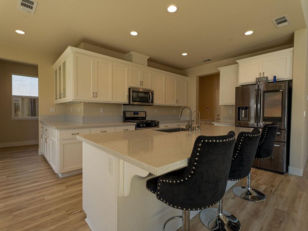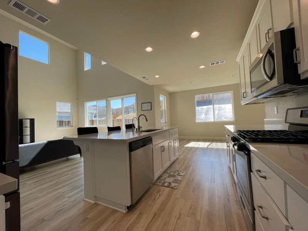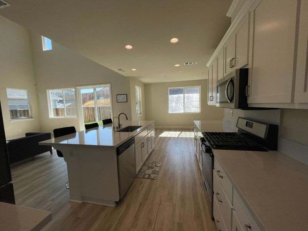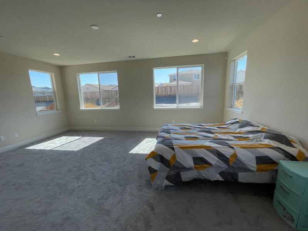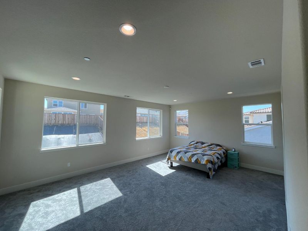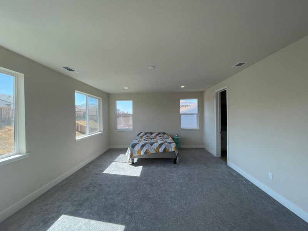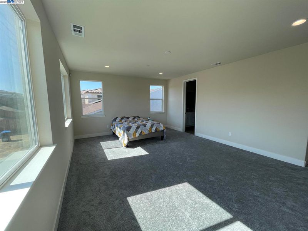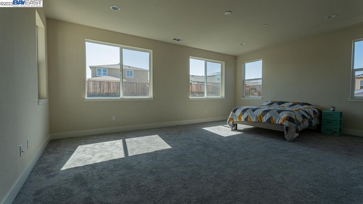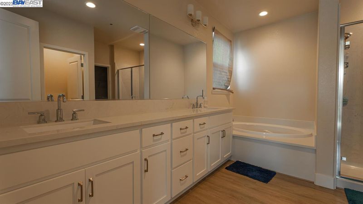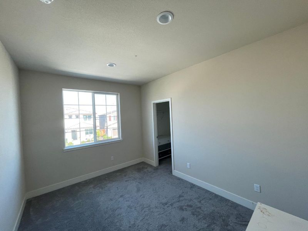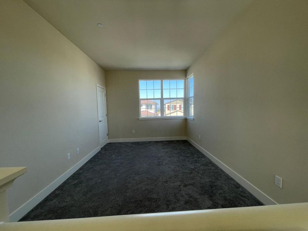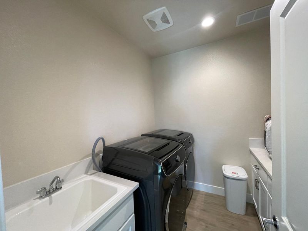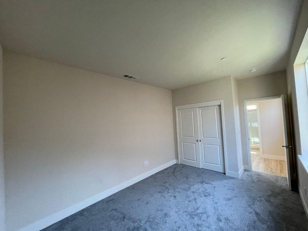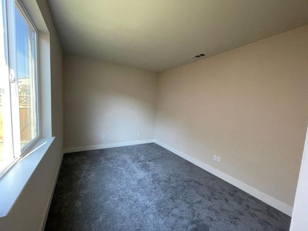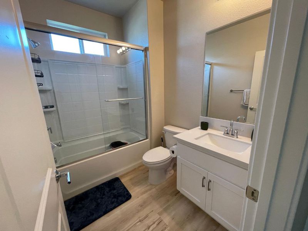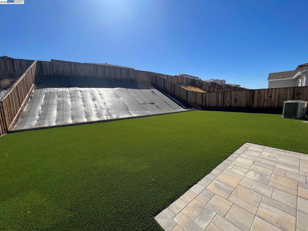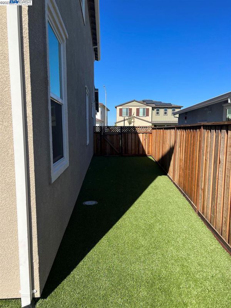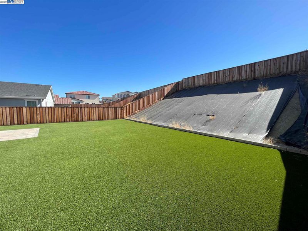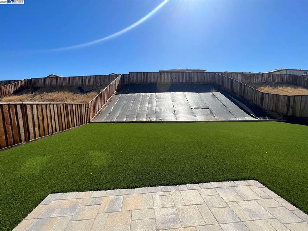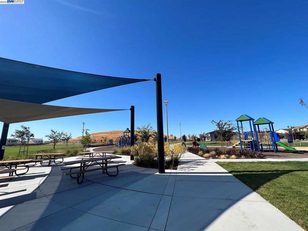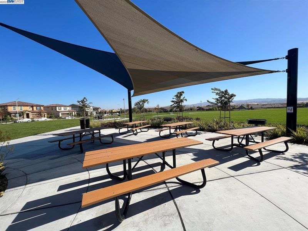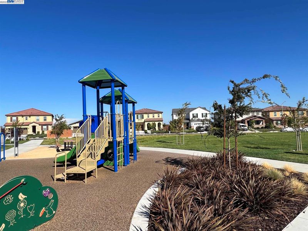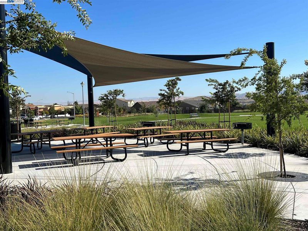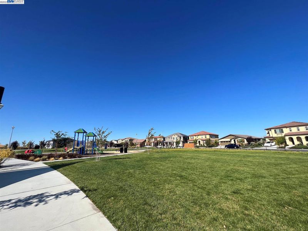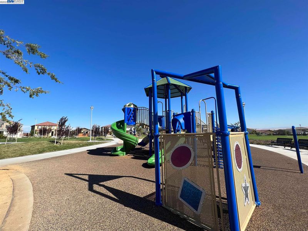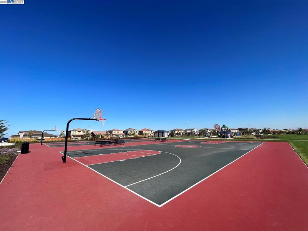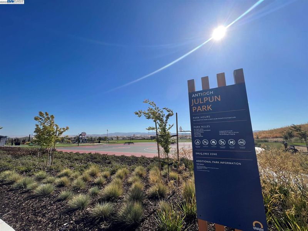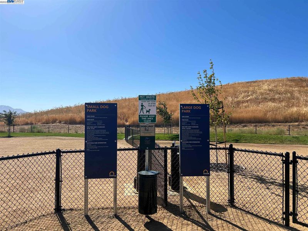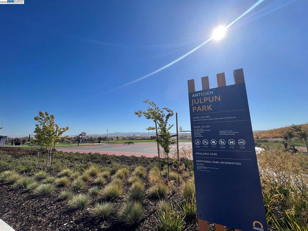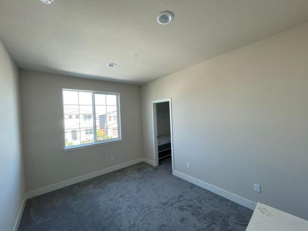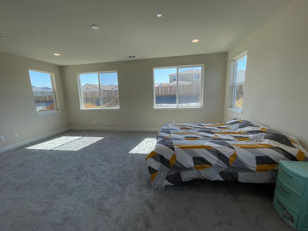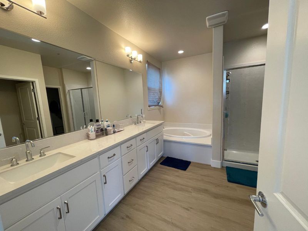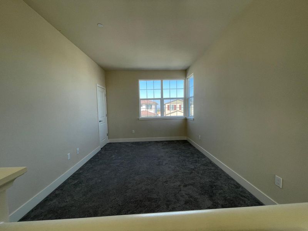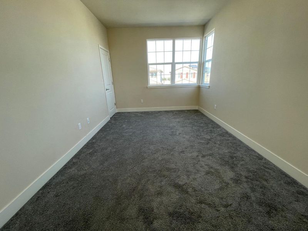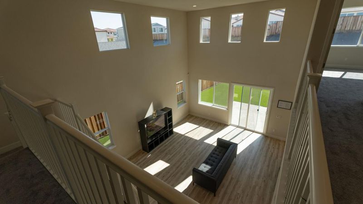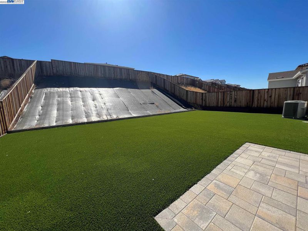
$890,000
2,995
SQ FT
$297
SQ/FT
5541 Promontory Way
@ Cyn Rdg Wy - Antioch
- 5 Bed
- 4 Bath
- 4 Park
- 2,995 sqft
- ANTIOCH
-

Built in 2022 with plenty of life left! Highly sought-after & most-coveted (largest) floor plan, Plan 5-The Hills @ Park Ridge. Expansive, upgraded home w/ 5BD, 4BA, spacious loft. Bright & airy open floorplan w/ sun-filled energy-efficient windows, vaulted ceilings, recessed LED lighting, plank floors, decorator paint. Kitchen w/ stone counters, stainless steel appliances, island breakfast bar & walk-in pantry. TWO Ground floor bedrooms & TWO ground floor full baths. Upstairs there is a primary suite w/ expansive walk-in closet, dual-sink vanity, soaking tub & more. Plush Carpets, Laundry Rm. Open & airy loft w/ views of living rm below & low maintenance backyard, low maintenance w/ pavers & artificial grass. Dual-zoned heating/AC, whole house fan, tankless H2O heater, H2O filtration, owned solar panels. Close proximity to Julpun Park w/ baseball field, basketball court, playground, dog park & bbq areas. Near HWYs, BART, fruit farms, restaurants, shops & more. Luxury living at its finest!
- Days on Market
- 2 days
- Current Status
- Active
- Original Price
- $890,000
- List Price
- $890,000
- On Market Date
- May 23, 2025
- Property Type
- Single Family Home
- Area
- Zip Code
- 94531
- MLS ID
- ML82008131
- APN
- 0538300583
- Year Built
- 2022
- Stories in Building
- 2
- Possession
- Unavailable
- Data Source
- MLSL
- Origin MLS System
- MLSListings, Inc.
Carmen Dragon Elementary School
Public K-6 Elementary
Students: 450 Distance: 0.6mi
Golden Hills Christian School
Private K-8 Religious, Nonprofit
Students: 223 Distance: 1.0mi
Almond Grove Elementary
Public K-5
Students: 514 Distance: 1.0mi
Black Diamond Middle School
Public 7-8 Middle, Coed
Students: 365 Distance: 1.2mi
Heritage Baptist Academy
Private K-12 Combined Elementary And Secondary, Religious, Coed
Students: 93 Distance: 1.3mi
Pioneer Elementary School
Public K-5 Elementary, Yr Round
Students: 875 Distance: 1.4mi
- Bed
- 5
- Bath
- 4
- Double Sinks, Full on Ground Floor, Primary - Oversized Tub, Primary - Stall Shower(s), Showers over Tubs - 2+
- Parking
- 4
- Attached Garage, Gate / Door Opener
- SQ FT
- 2,995
- SQ FT Source
- Unavailable
- Lot SQ FT
- 2,995.0
- Lot Acres
- 0.068756 Acres
- Pool Info
- None
- Kitchen
- Countertop - Stone, Dishwasher, Garbage Disposal, Island, Island with Sink, Microwave, Oven Range - Gas, Pantry, Refrigerator
- Cooling
- Central AC
- Dining Room
- Breakfast Bar, Eat in Kitchen, No Formal Dining Room
- Disclosures
- None
- Family Room
- Other
- Flooring
- Carpet, Vinyl / Linoleum, Other
- Foundation
- Concrete Slab
- Heating
- Forced Air, Gas
- Laundry
- Washer / Dryer
- Views
- Neighborhood
- Architectural Style
- Other
- * Fee
- $96
- Name
- Common Interest Management Services
- Phone
- 925-743-3080
- *Fee includes
- Management Fee and Other
MLS and other Information regarding properties for sale as shown in Theo have been obtained from various sources such as sellers, public records, agents and other third parties. This information may relate to the condition of the property, permitted or unpermitted uses, zoning, square footage, lot size/acreage or other matters affecting value or desirability. Unless otherwise indicated in writing, neither brokers, agents nor Theo have verified, or will verify, such information. If any such information is important to buyer in determining whether to buy, the price to pay or intended use of the property, buyer is urged to conduct their own investigation with qualified professionals, satisfy themselves with respect to that information, and to rely solely on the results of that investigation.
School data provided by GreatSchools. School service boundaries are intended to be used as reference only. To verify enrollment eligibility for a property, contact the school directly.
