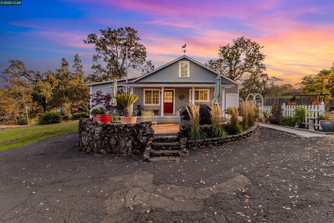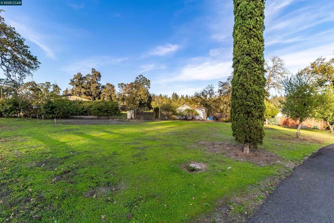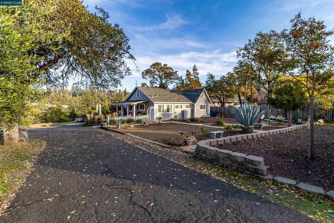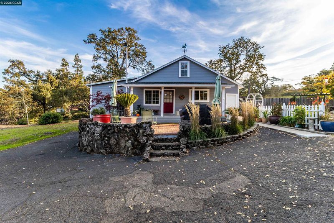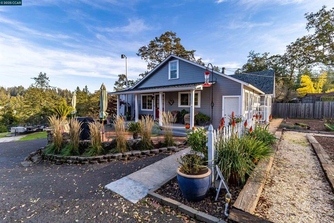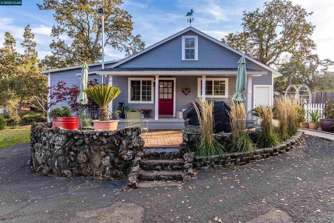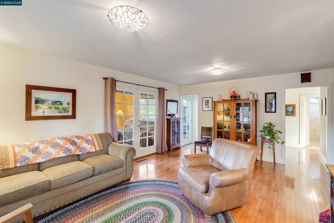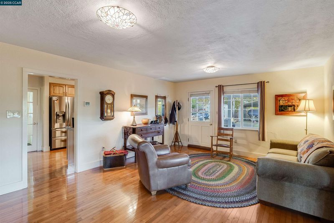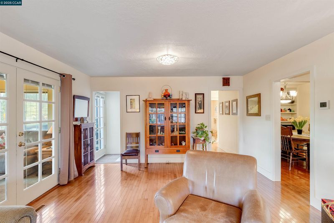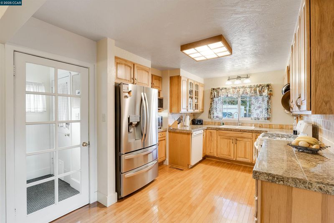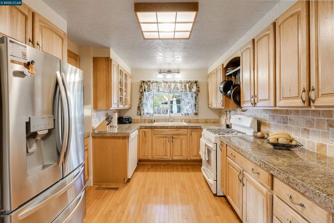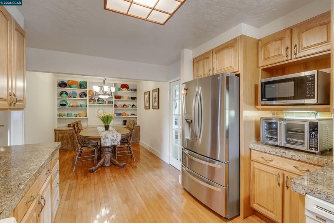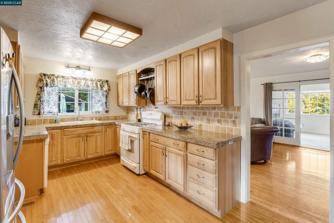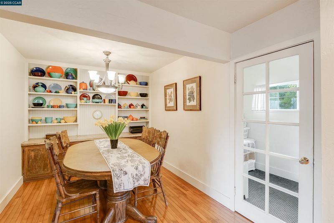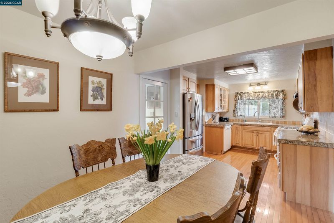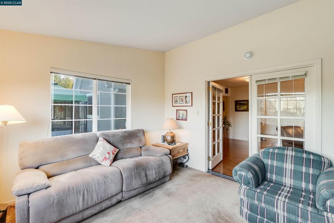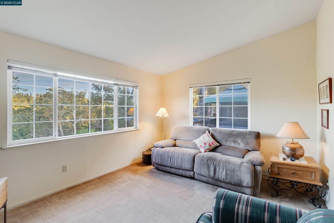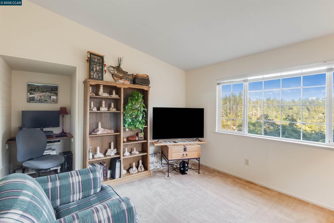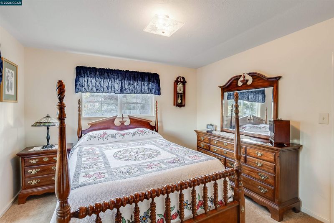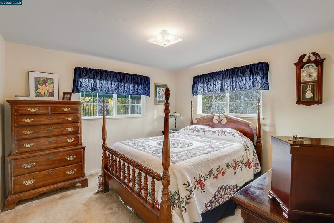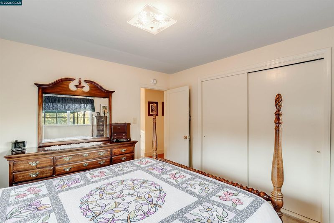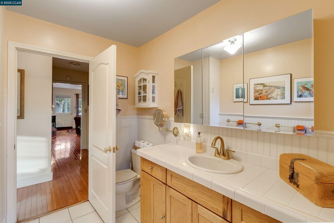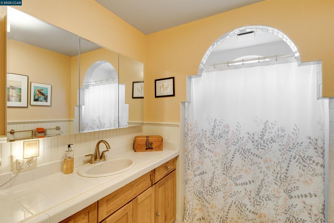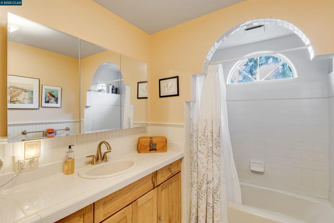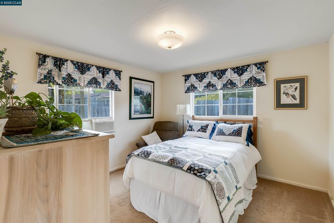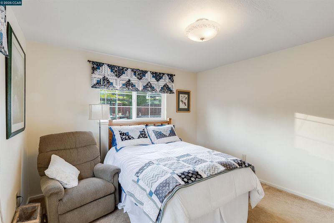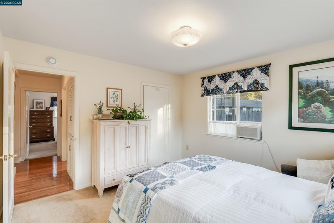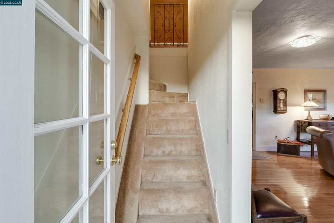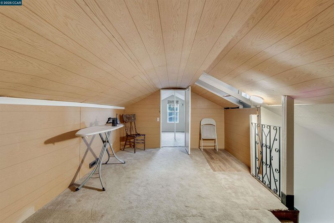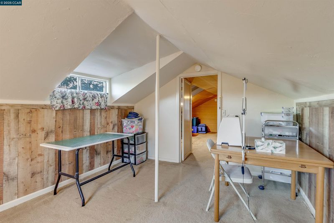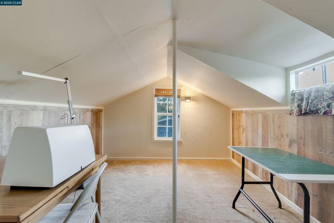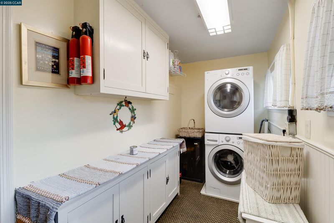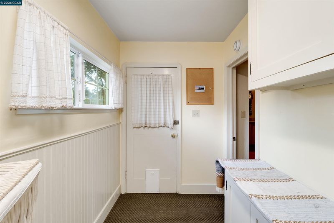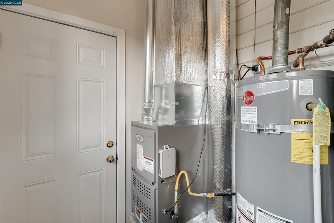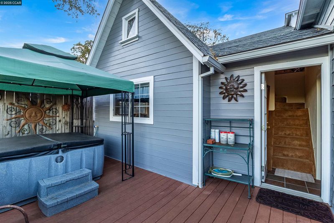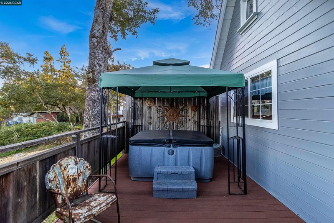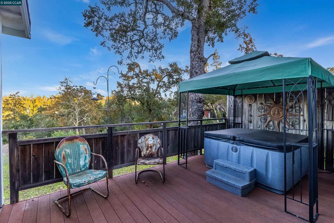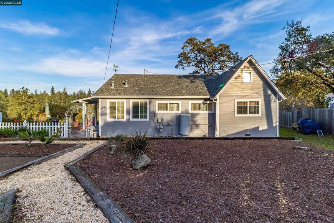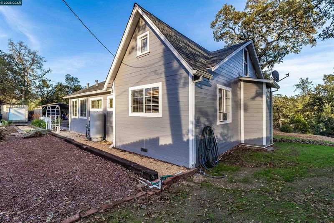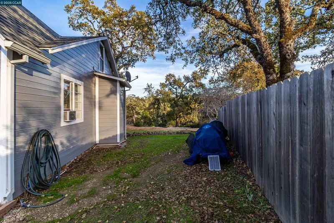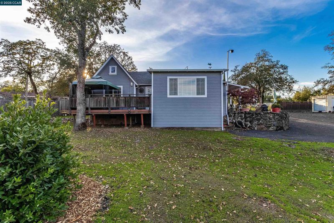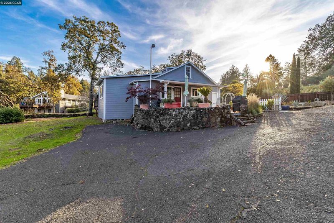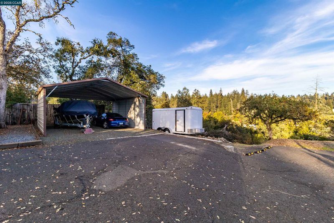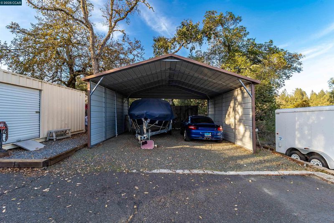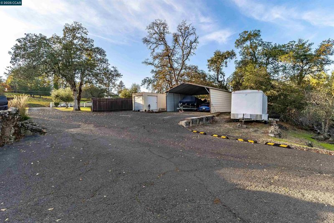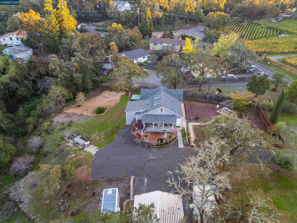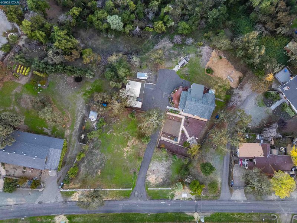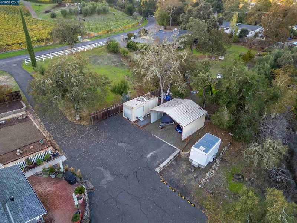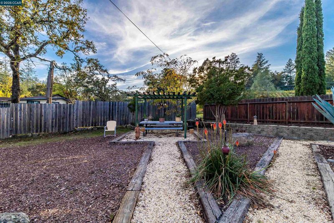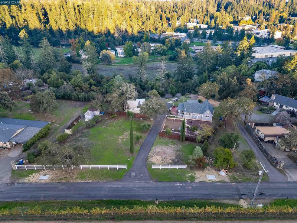
$599,000
1,123
SQ FT
$533
SQ/FT
80 Diogenes Dr
@ Brookside Dr - Other, Angwin
- 2 Bed
- 1 Bath
- 0 Park
- 1,123 sqft
- Angwin
-

-
Sun Nov 2, 10:00 am - 1:00 pm
See you there!
Tucked away in the hills of Angwin, this timeless home rests on a little over an acre surrounded by open skies, fresh air, nearby wineries, and the quiet beauty of Napa Valley living. BONUS room and additional storage not included in sqft (approx. 300 sqft extra!). The property feels like a private retreat, peaceful, open, and full of potential. Usable land offers areas that appear well suited for future enhancements or an accessory dwelling unit (ADU), inviting creativity and vision. Inside, natural light fills every corner as oak hardwood floors blend classic charm with enduring quality. Dual pane windows, a newer roof, furnace, and water heater ensure comfort and reliability, while exterior paint completed within the past year complements the landscape. Trex decking on both the covered porch and rear deck provides inviting spaces to relax or entertain in the calm of the countryside. A Sentinel automatic shutoff system safeguards the private well for added peace of mind. Pacific Union College is about a mile away, with shopping and essentials nearby. When it’s time to unwind, Arkenstone Vineyards awaits only a mile and a half away, with CADE and other celebrated wineries moments beyond. Opportunities like this are rare, don't miss your chance to make it yours.
- Current Status
- New
- Original Price
- $599,000
- List Price
- $599,000
- On Market Date
- Oct 25, 2025
- Property Type
- Detached
- D/N/S
- Other
- Zip Code
- 94508
- MLS ID
- 41115848
- APN
- 024210002000
- Year Built
- 1943
- Stories in Building
- 1
- Possession
- Close Of Escrow
- Data Source
- MAXEBRDI
- Origin MLS System
- CONTRA COSTA
Pacific Union College Preparatory School
Private 9-12 Secondary, Religious, Coed
Students: 87 Distance: 0.3mi
Pacific Union College Elementary School
Private K-8 Elementary, Religious, Coed
Students: 133 Distance: 0.6mi
Howell Mountain Elementary School
Public K-8 Elementary
Students: 81 Distance: 1.2mi
New Horizons Academy II
Private 9-12 Special Education Program, All Male, Boarding, Nonprofit
Students: NA Distance: 1.3mi
Foothills Adventist Elementary School
Private K-8 Elementary, Religious, Coed
Students: 41 Distance: 2.6mi
Pope Valley Elementary School
Public K-8 Elementary, Coed
Students: 50 Distance: 3.5mi
- Bed
- 2
- Bath
- 1
- Parking
- 0
- Carport, Covered, Detached, Other
- SQ FT
- 1,123
- SQ FT Source
- Public Records
- Lot SQ FT
- 47,044.0
- Lot Acres
- 1.08 Acres
- Pool Info
- None
- Kitchen
- Dishwasher, Gas Range, Free-Standing Range, Refrigerator, Counter - Solid Surface, Stone Counters, Eat-in Kitchen, Disposal, Gas Range/Cooktop, Range/Oven Free Standing, Other
- Cooling
- None
- Disclosures
- Other - Call/See Agent
- Entry Level
- Exterior Details
- Front Yard, Garden/Play, Side Yard, Terraced Back, Other, Garden, Low Maintenance, Private Entrance, Yard Space
- Flooring
- Hardwood, Tile, Carpet
- Foundation
- Fire Place
- None
- Heating
- Forced Air, Central
- Laundry
- Hookups Only, Laundry Room, Other
- Main Level
- Other
- Possession
- Close Of Escrow
- Architectural Style
- Other
- Construction Status
- Existing
- Additional Miscellaneous Features
- Front Yard, Garden/Play, Side Yard, Terraced Back, Other, Garden, Low Maintenance, Private Entrance, Yard Space
- Location
- Agricultural, Horses Possible, Level, Premium Lot, Other, Front Yard, Private, See Remarks
- Roof
- Composition Shingles
- Water and Sewer
- Well - Agricultural
- Fee
- Unavailable
MLS and other Information regarding properties for sale as shown in Theo have been obtained from various sources such as sellers, public records, agents and other third parties. This information may relate to the condition of the property, permitted or unpermitted uses, zoning, square footage, lot size/acreage or other matters affecting value or desirability. Unless otherwise indicated in writing, neither brokers, agents nor Theo have verified, or will verify, such information. If any such information is important to buyer in determining whether to buy, the price to pay or intended use of the property, buyer is urged to conduct their own investigation with qualified professionals, satisfy themselves with respect to that information, and to rely solely on the results of that investigation.
School data provided by GreatSchools. School service boundaries are intended to be used as reference only. To verify enrollment eligibility for a property, contact the school directly.
