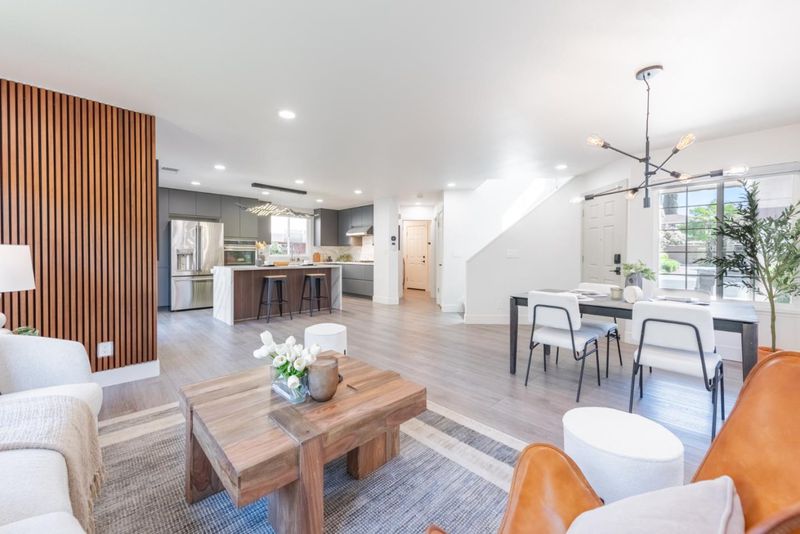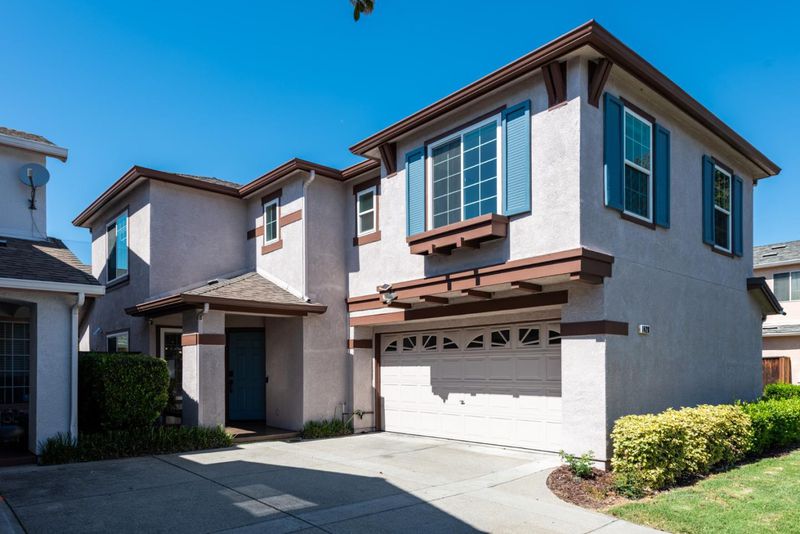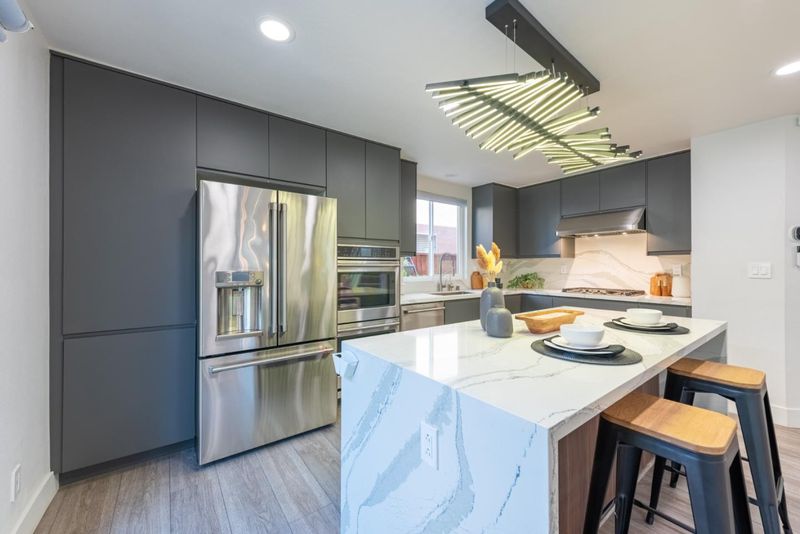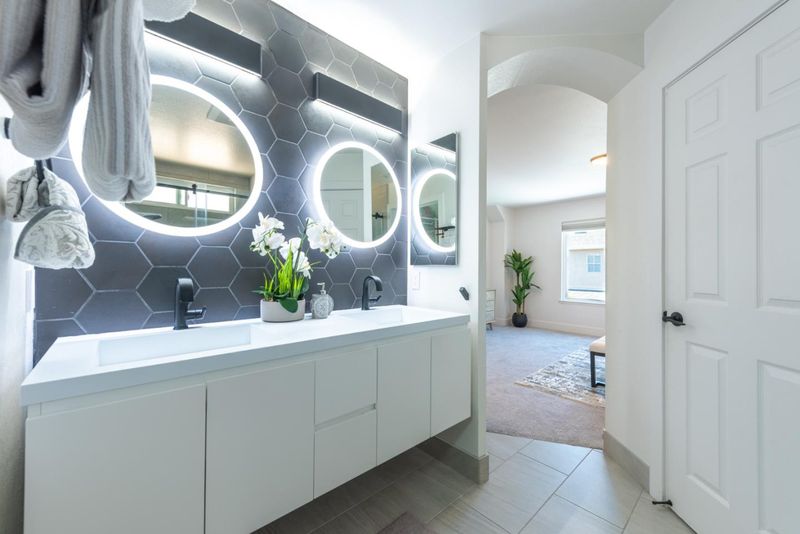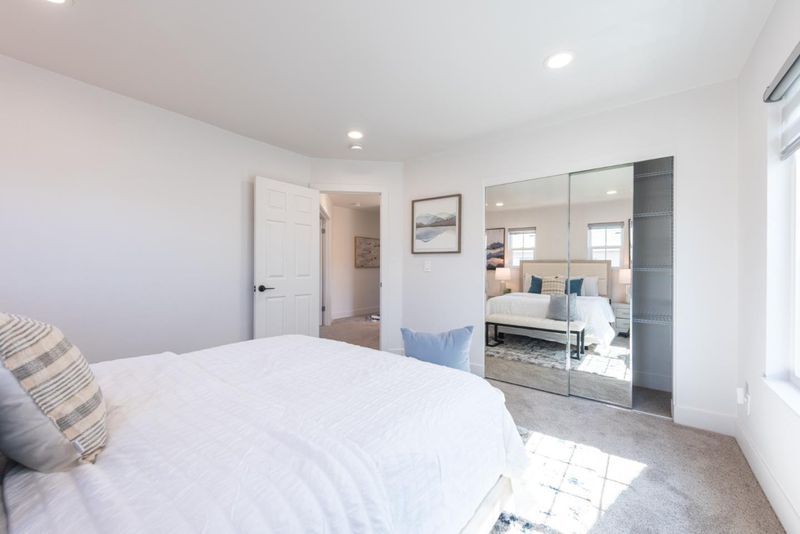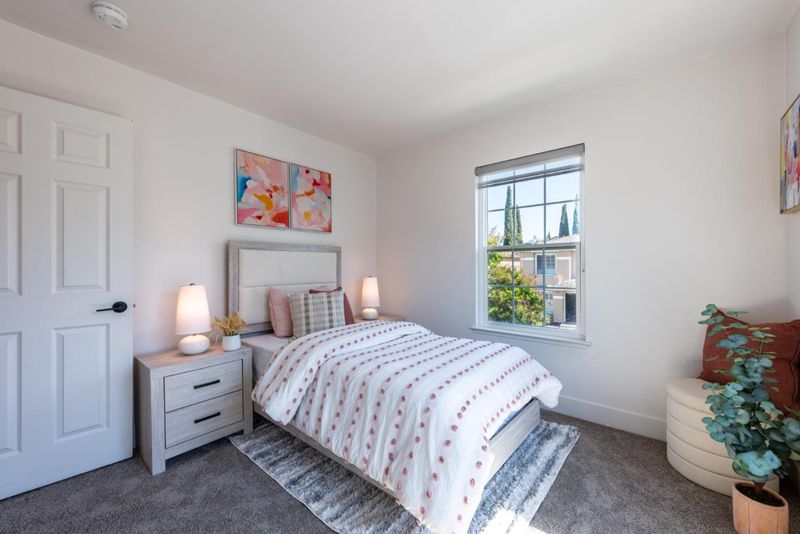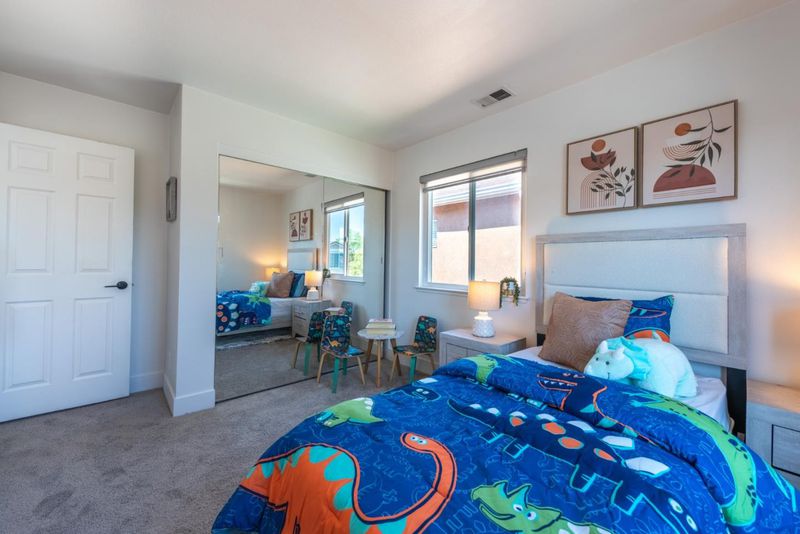
$1,249,000
1,786
SQ FT
$699
SQ/FT
1428 Firestone Loop
@ Merion Dr - 4 - Alum Rock, San Jose
- 4 Bed
- 3 (2/1) Bath
- 2 Park
- 1,786 sqft
- SAN JOSE
-

-
Sat May 31, 1:00 pm - 4:00 pm
-
Sun Jun 1, 1:00 pm - 4:00 pm
Modern Luxury with Open Concept Living in San Jose! Discover this beautifully remodeled 4-bedroom, 2.5-bath home offering 1,786 sqft of open, airy living space. Situated in a peaceful golf course community, this two-story residence is designed for modern lifestyles with seamless flow and high-end upgrades throughout. The expansive floor plan welcomes you with abundant natural light, energy-efficient LED lighting, and smart features. At the heart of the home, a contemporary chef's kitchen boasts quartz countertops with waterfall edges, premium GE appliances, and a professional-grade cooktop -- perfect for daily living and entertaining. Upstairs, the spacious primary suite offers a walk-in closet and a luxuriously remodeled ensuite. All bathrooms feature stylish updates, complementing fresh flooring and plush carpeting throughout. Additional highlights include a walk-in laundry room, EV charger in the attached 2-car garage, and whole-house water filtration and softener system. The private, low-maintenance patio extends your living space outdoors -- ideal for gatherings or quiet relaxation. With easy access to highways 101, 680, and 280, plus proximity to SJSU, tech campuses, parks, and a golf course just steps away, this move-in-ready home balances modern comfort and convenience
- Days on Market
- 3 days
- Current Status
- Active
- Original Price
- $1,299,000
- List Price
- $1,249,000
- On Market Date
- May 27, 2025
- Property Type
- Single Family Home
- Area
- 4 - Alum Rock
- Zip Code
- 95116
- MLS ID
- ML82008575
- APN
- 481-73-030
- Year Built
- 1999
- Stories in Building
- 2
- Possession
- Unavailable
- Data Source
- MLSL
- Origin MLS System
- MLSListings, Inc.
Rocketship Los Suenos Academy
Charter K-5
Students: 454 Distance: 0.1mi
Learning In An Urban Community With High Achievement (L.U.C.H.A.)
Public K-5 Alternative
Students: 283 Distance: 0.3mi
San Antonio Elementary School
Public K-5 Elementary
Students: 344 Distance: 0.3mi
Ace Charter School
Charter 5-8 Middle
Students: 301 Distance: 0.6mi
Cesar Chavez Elementary School
Public K-5 Elementary
Students: 344 Distance: 0.6mi
Five Wounds School
Private K-8 Elementary, Religious, Coed
Students: NA Distance: 0.6mi
- Bed
- 4
- Bath
- 3 (2/1)
- Parking
- 2
- Attached Garage
- SQ FT
- 1,786
- SQ FT Source
- Unavailable
- Lot SQ FT
- 2,700.0
- Lot Acres
- 0.061983 Acres
- Kitchen
- Cooktop - Gas, Dishwasher, Refrigerator
- Cooling
- Central AC
- Dining Room
- Dining Area
- Disclosures
- Natural Hazard Disclosure
- Family Room
- No Family Room
- Flooring
- Carpet, Tile, Other
- Foundation
- Concrete Slab
- Heating
- Central Forced Air
- Laundry
- In Utility Room, Inside
- * Fee
- $124
- Name
- CA Fairways Homeowners Assn
- *Fee includes
- Landscaping / Gardening and Maintenance - Common Area
MLS and other Information regarding properties for sale as shown in Theo have been obtained from various sources such as sellers, public records, agents and other third parties. This information may relate to the condition of the property, permitted or unpermitted uses, zoning, square footage, lot size/acreage or other matters affecting value or desirability. Unless otherwise indicated in writing, neither brokers, agents nor Theo have verified, or will verify, such information. If any such information is important to buyer in determining whether to buy, the price to pay or intended use of the property, buyer is urged to conduct their own investigation with qualified professionals, satisfy themselves with respect to that information, and to rely solely on the results of that investigation.
School data provided by GreatSchools. School service boundaries are intended to be used as reference only. To verify enrollment eligibility for a property, contact the school directly.
