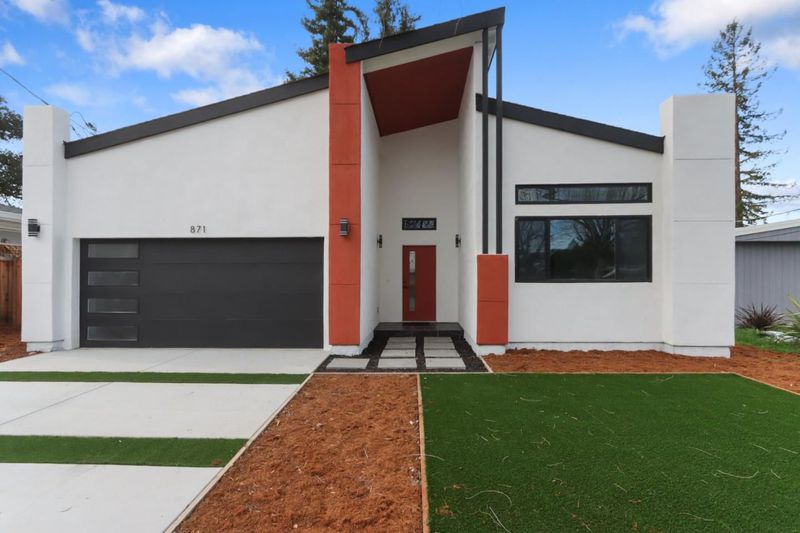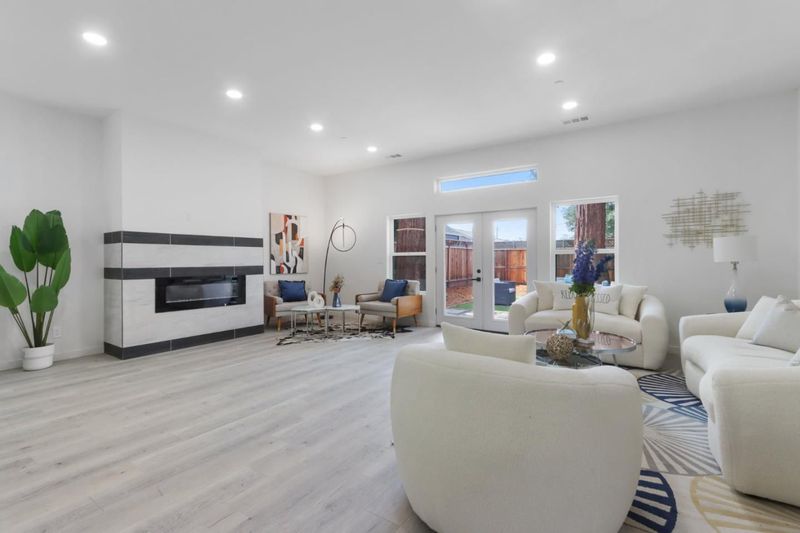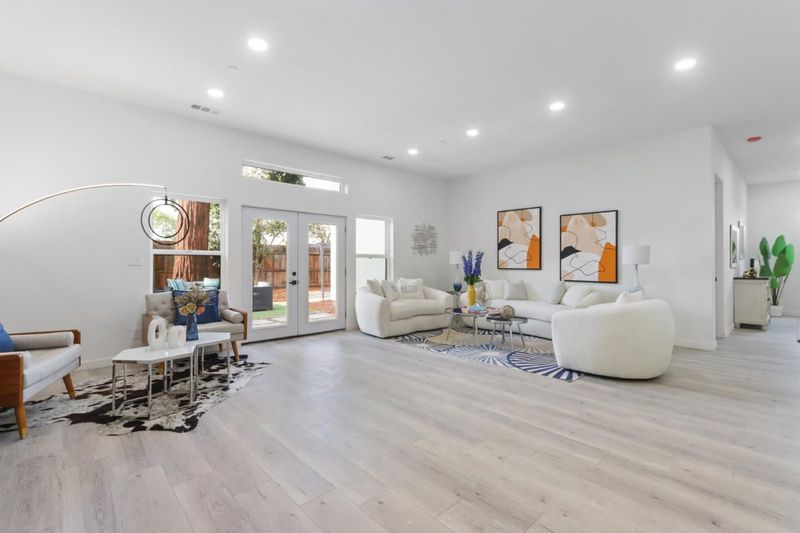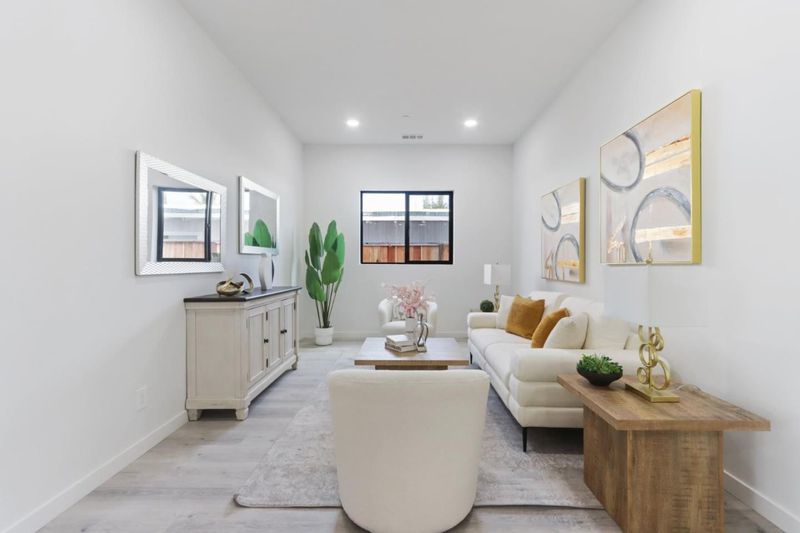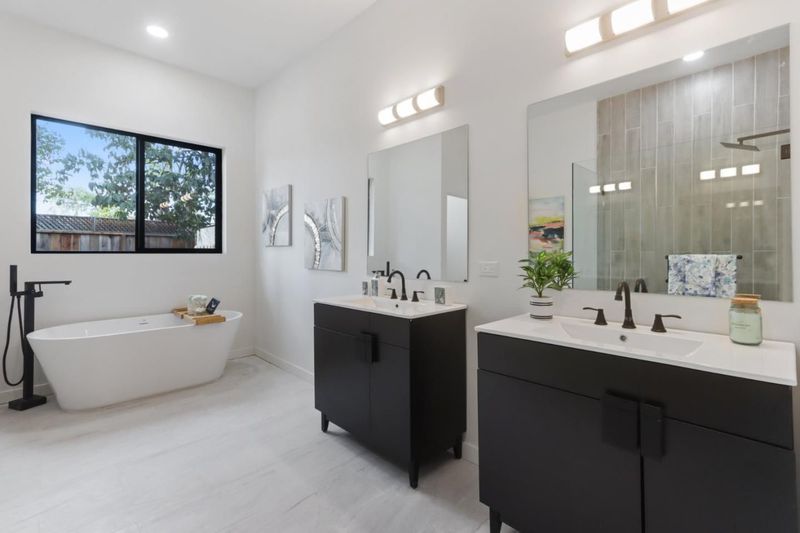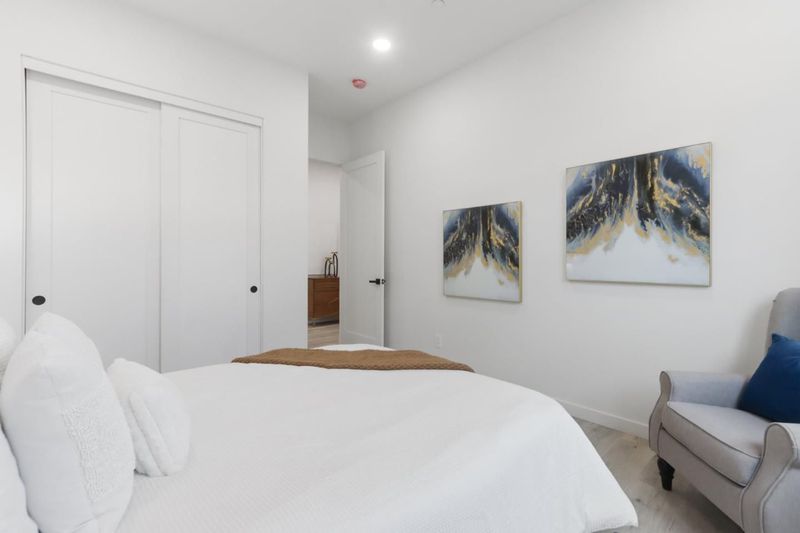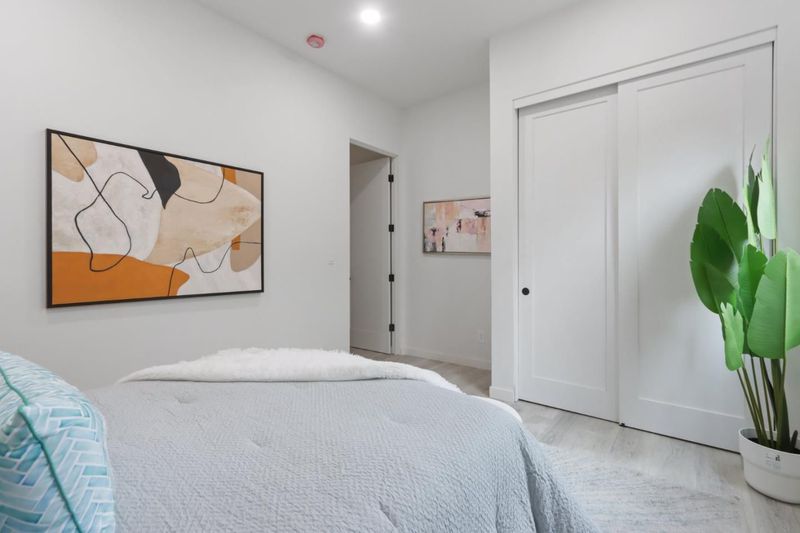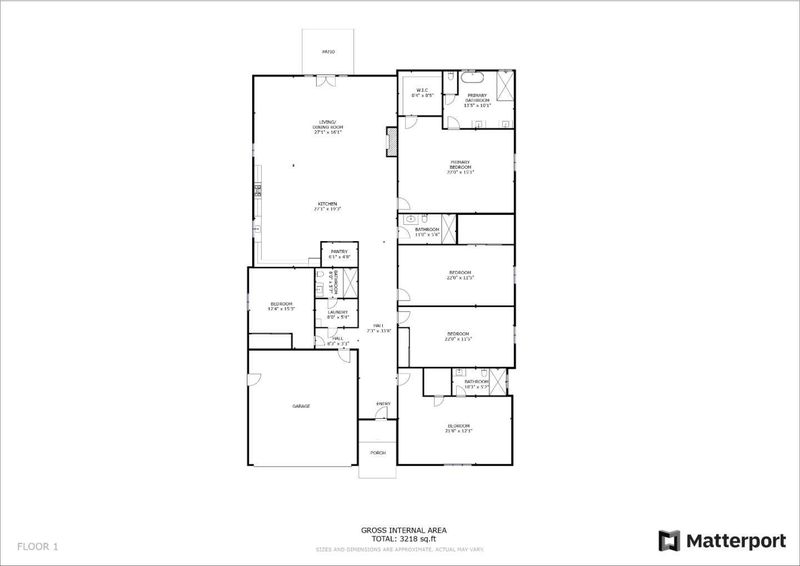
$2,775,000
3,200
SQ FT
$867
SQ/FT
871 Menker
@ kingman ave - 9 - Central San Jose, San Jose
- 5 Bed
- 4 Bath
- 2 Park
- 3,200 sqft
- San Jose
-

CAMPBELL SCHOOLS! FABULOUS NEW CONSTRUCTION WITH. Builder's 10 year structural warranty included by RWC, 3.375 KW Solar fully paid for and included! This stunning home exudes modern elegance and is ideally located near Santana Row! This exquisite 5-bedroom, 4-bathroom home with Living and office room, seamlessly blends contemporary style, high-end finishes, and spacious living areas. Upon entering, you'll be greeted by an open-concept design with soaring ceilings and expansive windows that fill the space with natural light. The chef-inspired kitchen boasts top-tier stainless steel appliances, perfect for culinary enthusiasts. The living and dining spaces are designed for both everyday living and entertaining, flowing effortlessly into a private backyard that's ideal for hosting outdoor gatherings. Each of the five bedrooms is generously sized, with the master suite offering a luxurious en-suite bathroom and a walk-in closet. Modern touches throughout, including custom lighting, premium flooring, and designer fixtures, elevate the home to new heights of sophistication. Conveniently located near shopping, dining, top-rated schools, and leading tech employers. Don't miss out on this exceptional, move-in-ready home.
- Days on Market
- 4 days
- Current Status
- Active
- Original Price
- $1,998,000
- List Price
- $2,775,000
- On Market Date
- May 23, 2025
- Property Type
- Single Family Home
- Area
- 9 - Central San Jose
- Zip Code
- 95128
- MLS ID
- ML82008244
- APN
- 282-39-044
- Year Built
- 2025
- Stories in Building
- 1
- Possession
- Unavailable
- Data Source
- MLSL
- Origin MLS System
- MLSListings, Inc.
Sherman Oaks Elementary School
Charter K-6 Elementary
Students: 538 Distance: 0.1mi
Eitz Chaim Academy
Private K-8 Elementary, Religious, Nonprofit
Students: NA Distance: 0.3mi
San Jose Montessori School
Private K Montessori, Elementary, Coed
Students: 48 Distance: 0.5mi
Middle College High School
Public 11-12 Secondary
Students: 43 Distance: 0.6mi
Campbell Adult And Community Education
Public n/a Adult Education
Students: NA Distance: 0.6mi
Del Mar High School
Public 9-12 Secondary
Students: 1300 Distance: 0.7mi
- Bed
- 5
- Bath
- 4
- Parking
- 2
- Attached Garage
- SQ FT
- 3,200
- SQ FT Source
- Unavailable
- Lot SQ FT
- 7,405.0
- Lot Acres
- 0.169995 Acres
- Cooling
- Central AC
- Dining Room
- Dining Area, Dining Area in Living Room
- Disclosures
- Natural Hazard Disclosure
- Family Room
- Separate Family Room
- Foundation
- Other
- Fire Place
- Living Room
- Heating
- Forced Air, Heat Pump
- Fee
- Unavailable
MLS and other Information regarding properties for sale as shown in Theo have been obtained from various sources such as sellers, public records, agents and other third parties. This information may relate to the condition of the property, permitted or unpermitted uses, zoning, square footage, lot size/acreage or other matters affecting value or desirability. Unless otherwise indicated in writing, neither brokers, agents nor Theo have verified, or will verify, such information. If any such information is important to buyer in determining whether to buy, the price to pay or intended use of the property, buyer is urged to conduct their own investigation with qualified professionals, satisfy themselves with respect to that information, and to rely solely on the results of that investigation.
School data provided by GreatSchools. School service boundaries are intended to be used as reference only. To verify enrollment eligibility for a property, contact the school directly.
