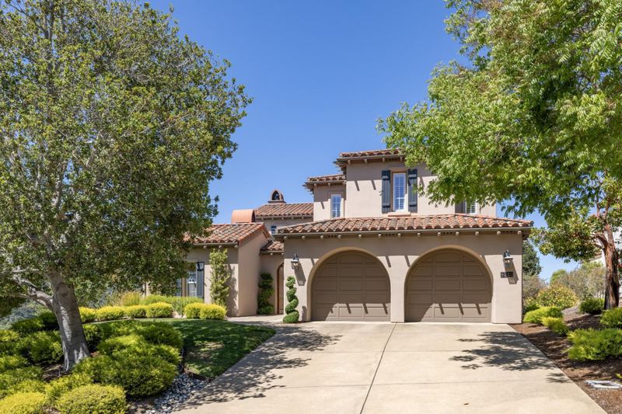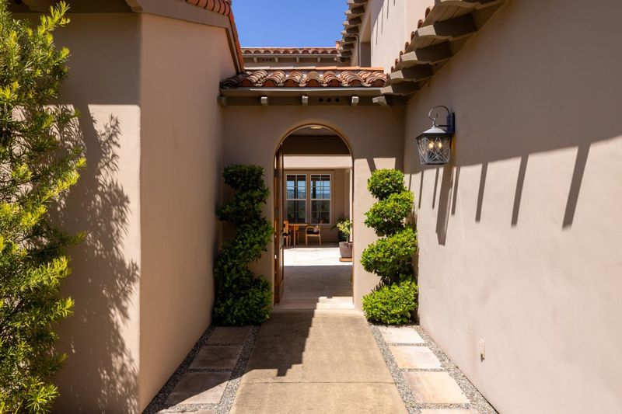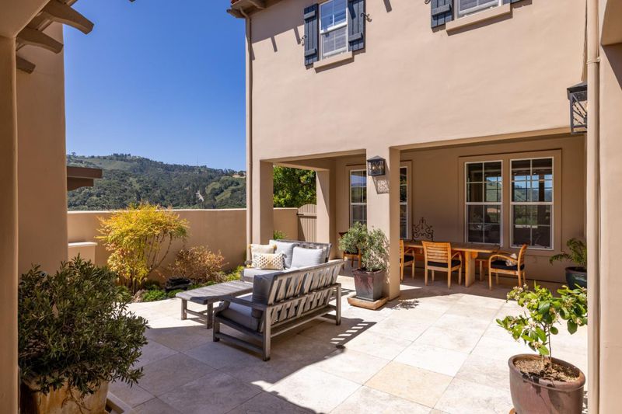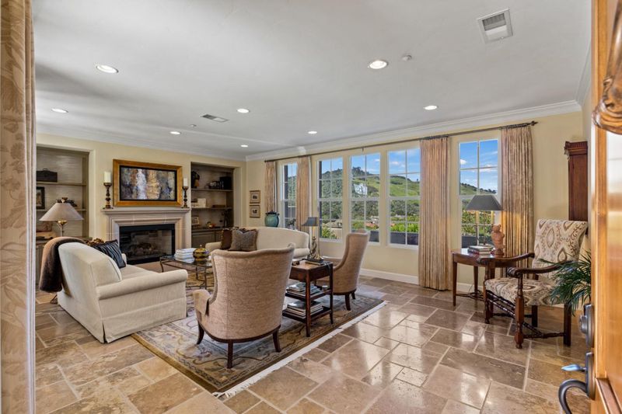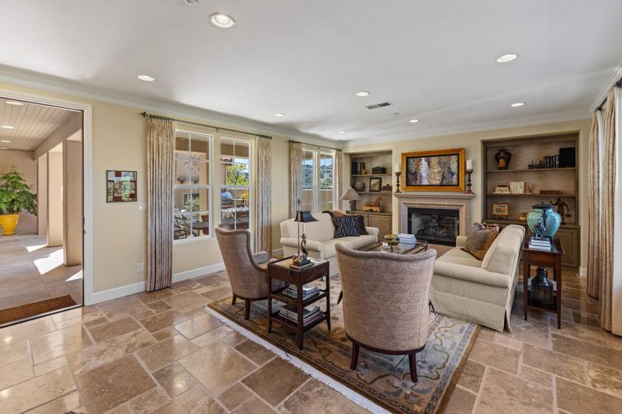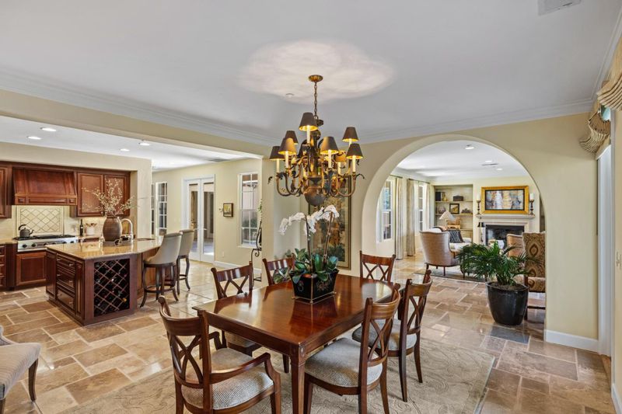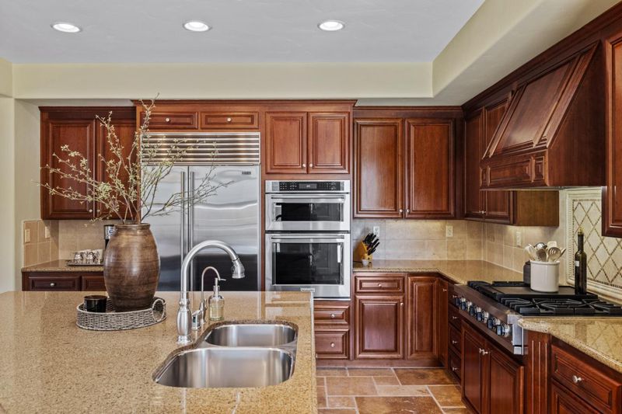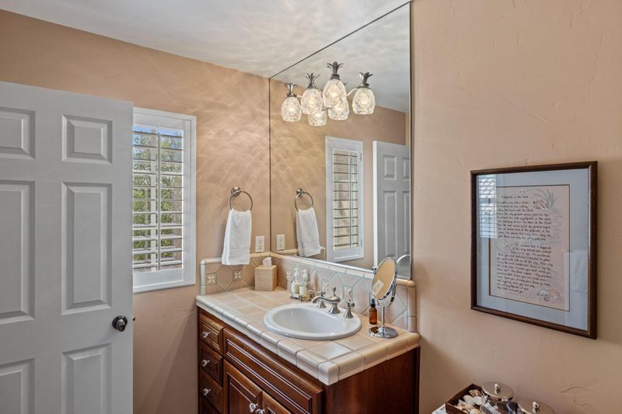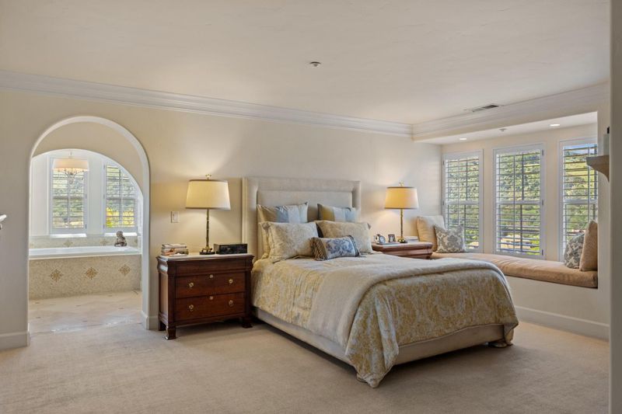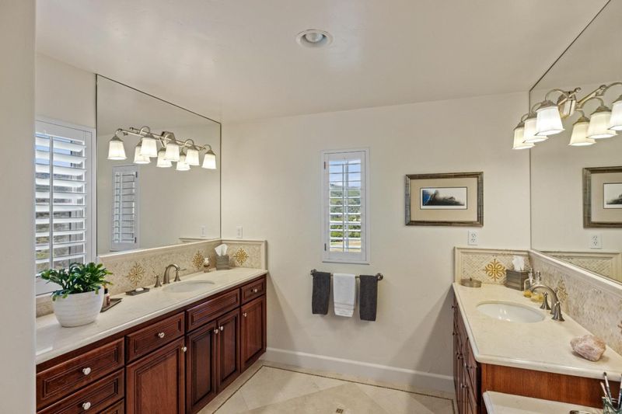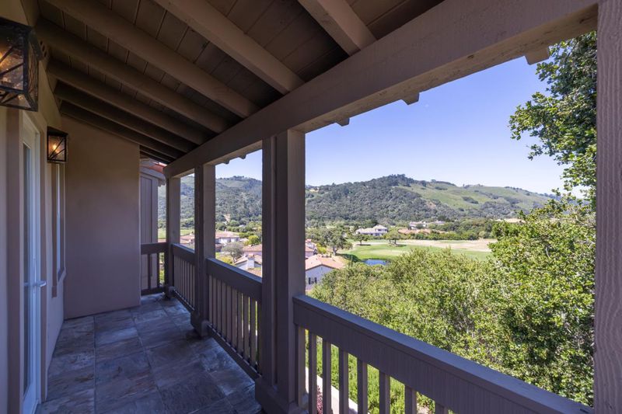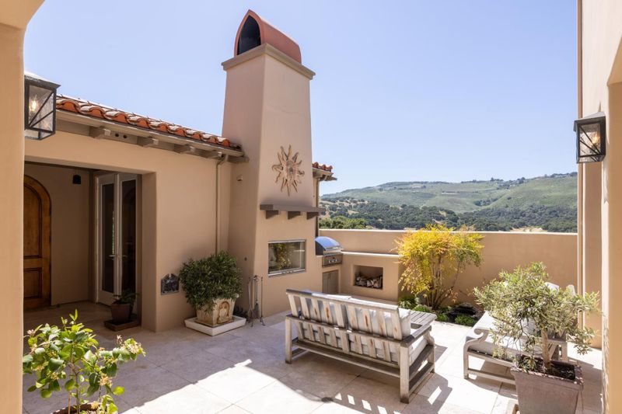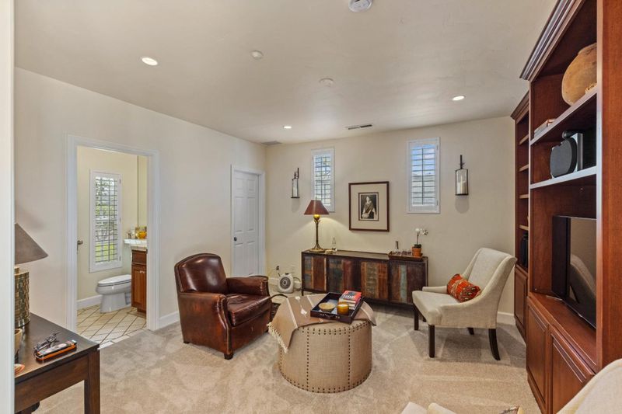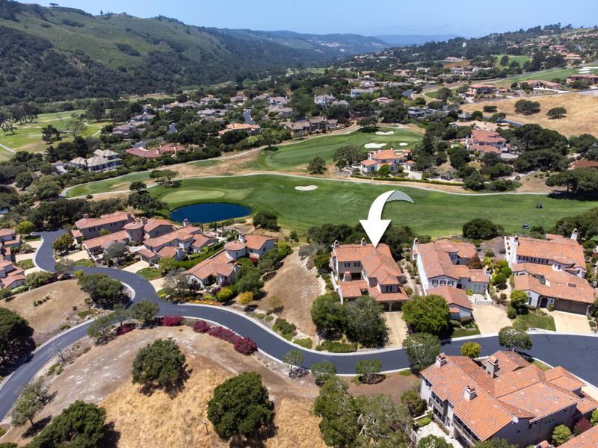
$2,695,000
3,305
SQ FT
$815
SQ/FT
200 Mirasol Way
@ Pasadera Dr/ - 75 - Pasadera, Laguna Seca, Bay Ridge, Hidden Hills, Monterey
- 4 Bed
- 5 (4/1) Bath
- 2 Park
- 3,305 sqft
- MONTEREY
-

-
Sat May 24, 12:00 pm - 2:00 pm
Wondeerful home in Pasadera with lots of amenities and beautiful views of the mountains and golf course.
Welcome to this stunning 4-bedroom, 4-1/2 bath home in the charming gated community of Pasadera. Spanning 3,300 square feet, on a 10,000 square foot property, this residence offers a blend of comfort and style. The heart of the home is the exquisite kitchen, featuring a spacious island with a sink and custom cabinets. Modern conveniences like a Subzero refrigerator, builtin microwave, and walk in pantry ensure effortless meal preparation. The primary suite offers a separate sitting room, walk in closet and fireplace. The primary bath has a shower and separate soaking tub. The laundry room with sink and custom cabinets is located nearby for convenience. The home's interior boasts a mix of carpet and stone flooring, adding elegance and warmth. Gather around the inviting fireplace in the family room. Outside in the walled courtyard is another fireplace perfect for cozy evenings as well as a built in grill. A casita with bedroom and bath also graces the area. Beautiful views of the mountains to the south and the golf course can be enjoyed from either the courtyard in the front of the home or the patio off the family and dining room. Welcome to Pasadera!
- Days on Market
- 1 day
- Current Status
- Active
- Original Price
- $2,695,000
- List Price
- $2,695,000
- On Market Date
- May 23, 2025
- Property Type
- Single Family Home
- Area
- 75 - Pasadera, Laguna Seca, Bay Ridge, Hidden Hills
- Zip Code
- 93940
- MLS ID
- ML82008184
- APN
- 173-076-029-000
- Year Built
- 2004
- Stories in Building
- 2
- Possession
- Unavailable
- Data Source
- MLSL
- Origin MLS System
- MLSListings, Inc.
York School
Private 8-12 Secondary, Religious, Coed
Students: 230 Distance: 1.6mi
San Benancio Middle School
Public 6-8 Middle
Students: 317 Distance: 3.3mi
Peninsula Adventist School
Private 1-8 Elementary, Religious, Coed
Students: 21 Distance: 3.5mi
Highland Elementary School
Public K-5 Elementary, Yr Round
Students: 333 Distance: 3.7mi
Martin Luther King School
Public K-5 Elementary, Yr Round
Students: 402 Distance: 3.8mi
Del Rey Woods Elementary School
Public K-5 Elementary, Yr Round
Students: 413 Distance: 3.8mi
- Bed
- 4
- Bath
- 5 (4/1)
- Double Sinks, Half on Ground Floor, Marble, Primary - Oversized Tub, Primary - Stall Shower(s), Stall Shower, Stall Shower - 2+, Tub in Primary Bedroom
- Parking
- 2
- Attached Garage, Common Parking Area, Guest / Visitor Parking
- SQ FT
- 3,305
- SQ FT Source
- Unavailable
- Lot SQ FT
- 10,050.0
- Lot Acres
- 0.230716 Acres
- Kitchen
- 220 Volt Outlet, Countertop - Granite, Exhaust Fan, Garbage Disposal, Island, Island with Sink, Microwave, Oven - Double, Oven - Self Cleaning, Pantry, Refrigerator
- Cooling
- Central AC
- Dining Room
- Dining Area in Living Room
- Disclosures
- Natural Hazard Disclosure
- Family Room
- Separate Family Room
- Flooring
- Carpet, Stone
- Foundation
- Concrete Slab
- Fire Place
- Family Room, Outside, Primary Bedroom
- Heating
- Central Forced Air - Gas
- Laundry
- In Utility Room, Tub / Sink, Upper Floor
- Views
- Golf Course, Mountains
- * Fee
- $740
- Name
- Pasadera
- *Fee includes
- Common Area Electricity, Insurance - Common Area, Insurance - Liability, Landscaping / Gardening, Maintenance - Common Area, Management Fee, Reserves, Roof, and Security Service
MLS and other Information regarding properties for sale as shown in Theo have been obtained from various sources such as sellers, public records, agents and other third parties. This information may relate to the condition of the property, permitted or unpermitted uses, zoning, square footage, lot size/acreage or other matters affecting value or desirability. Unless otherwise indicated in writing, neither brokers, agents nor Theo have verified, or will verify, such information. If any such information is important to buyer in determining whether to buy, the price to pay or intended use of the property, buyer is urged to conduct their own investigation with qualified professionals, satisfy themselves with respect to that information, and to rely solely on the results of that investigation.
School data provided by GreatSchools. School service boundaries are intended to be used as reference only. To verify enrollment eligibility for a property, contact the school directly.
