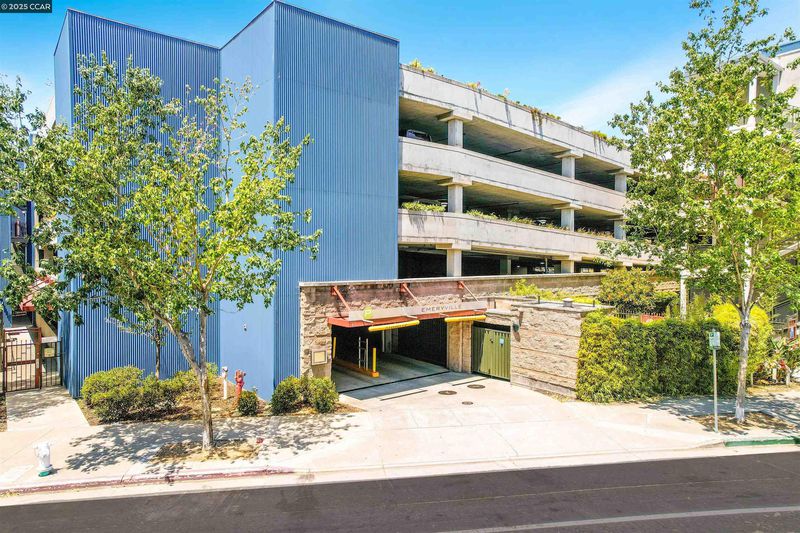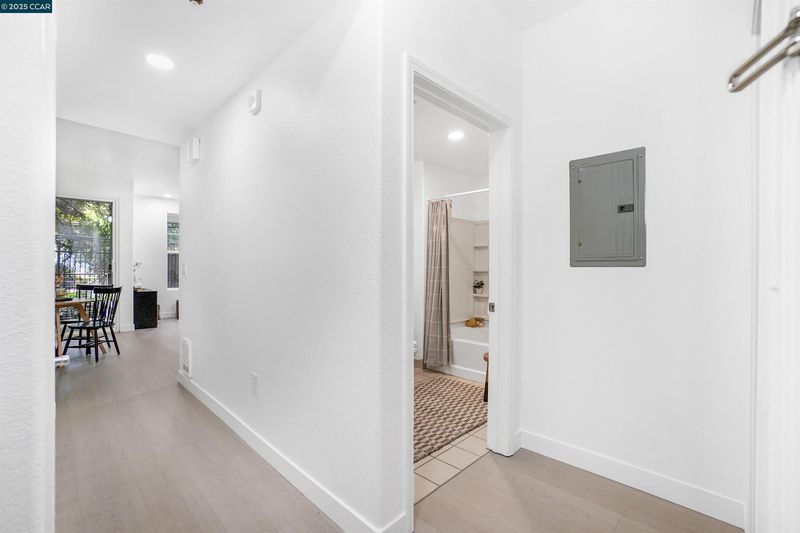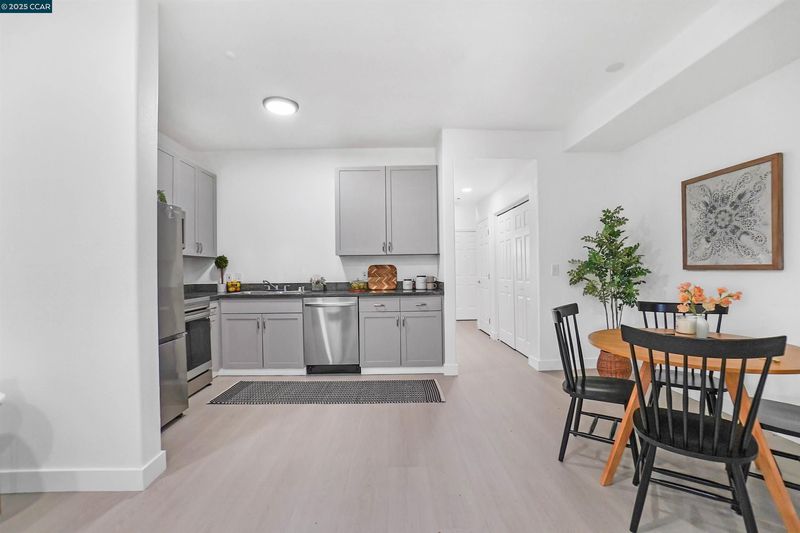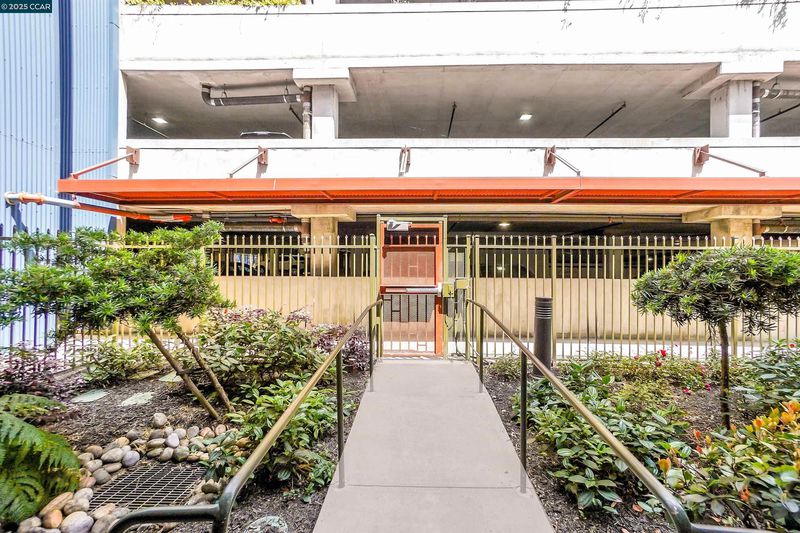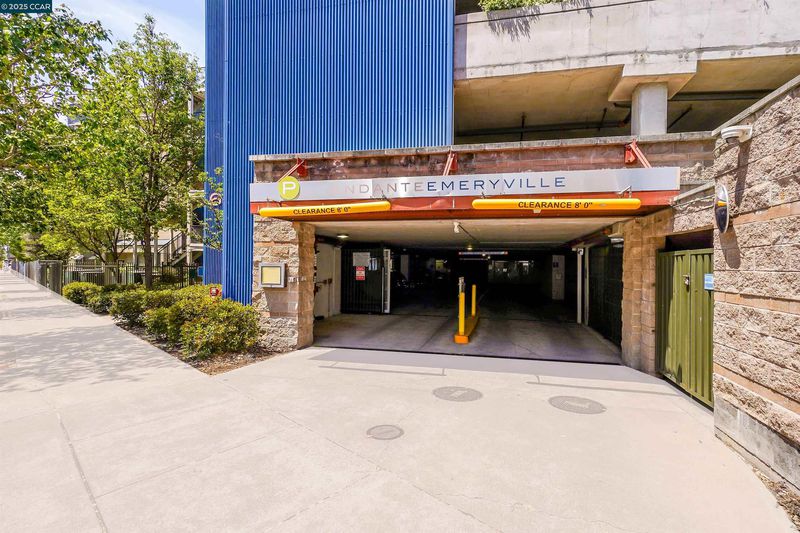 Price Reduced
Price Reduced
$329,000
622
SQ FT
$529
SQ/FT
1121 40Th St, #4105
@ Adeline - Emeryville
- 1 Bed
- 1 Bath
- 1 Park
- 622 sqft
- Emeryville
-

Welcome to 1121 40th Street #4105 in Emeryville, CA 94608! This stunning 1 bed, 1 bath unit has been recently updated with a fresh coat of paint and new luxury vinyl flooring. The condo features brand new SMART appliances, including an oven and microwave with built-in air fryers. Unique to this unit, the HOA allows 100% laminate flooring as there is no unit below. Enjoy the fantastic amenities, including an exercise facility and a relaxing spa. Commuting is a breeze with AC Transit bus F stopping right at the condo, taking you to the Salesforce Transit Center in San Francisco in about 30 minutes. Prefer BART? The free Emery-go-round shuttle stops at the condo and quickly gets you to McArthur Station. This condo offers modern living with exceptional convenience. Don’t miss out on this rare opportunity! Contact us today to schedule a viewing.
- Current Status
- Price change
- Original Price
- $339,000
- List Price
- $329,000
- On Market Date
- May 28, 2025
- Property Type
- Condominium
- D/N/S
- Emeryville
- Zip Code
- 94608
- MLS ID
- 41099225
- APN
- 49154628
- Year Built
- 2005
- Stories in Building
- 1
- Possession
- Close Of Escrow
- Data Source
- MAXEBRDI
- Origin MLS System
- CONTRA COSTA
East Bay German International School
Private K-8 Elementary, Coed
Students: 100 Distance: 0.2mi
North Oakland Community Charter School
Charter K-8 Elementary, Coed
Students: 172 Distance: 0.2mi
Emery Secondary School
Public 9-12 Secondary
Students: 183 Distance: 0.4mi
Oakland Military Institute, College Preparatory Academy
Charter 6-12 Secondary
Students: 743 Distance: 0.4mi
Anna Yates Elementary School
Public K-8 Elementary
Students: 534 Distance: 0.5mi
St. Martin De Porres
Private K-8 Elementary, Religious, Coed
Students: 187 Distance: 0.5mi
- Bed
- 1
- Bath
- 1
- Parking
- 1
- SQ FT
- 622
- SQ FT Source
- Public Records
- Lot SQ FT
- 5,860.0
- Lot Acres
- 0.14 Acres
- Pool Info
- None
- Kitchen
- Dishwasher, Electric Range, Microwave, Refrigerator, 220 Volt Outlet, Breakfast Nook, Stone Counters, Eat-in Kitchwen, Electric Range/Cooktop, Updated Kitchen
- Cooling
- None
- Disclosures
- Nat Hazard Disclosure, Restaurant Nearby, Disclosure Package Avail
- Entry Level
- 1
- Exterior Details
- Unit Faces Common Area
- Flooring
- Tile, Vinyl
- Foundation
- Fire Place
- None
- Heating
- Wall Furnace
- Laundry
- Hookups Only
- Main Level
- 1 Bedroom, 1 Bath, Main Entry
- Possession
- Close Of Escrow
- Architectural Style
- Contemporary
- Construction Status
- Existing
- Additional Miscellaneous Features
- Unit Faces Common Area
- Location
- Zero Lot Line
- Roof
- Unknown
- Fee
- $639
MLS and other Information regarding properties for sale as shown in Theo have been obtained from various sources such as sellers, public records, agents and other third parties. This information may relate to the condition of the property, permitted or unpermitted uses, zoning, square footage, lot size/acreage or other matters affecting value or desirability. Unless otherwise indicated in writing, neither brokers, agents nor Theo have verified, or will verify, such information. If any such information is important to buyer in determining whether to buy, the price to pay or intended use of the property, buyer is urged to conduct their own investigation with qualified professionals, satisfy themselves with respect to that information, and to rely solely on the results of that investigation.
School data provided by GreatSchools. School service boundaries are intended to be used as reference only. To verify enrollment eligibility for a property, contact the school directly.

