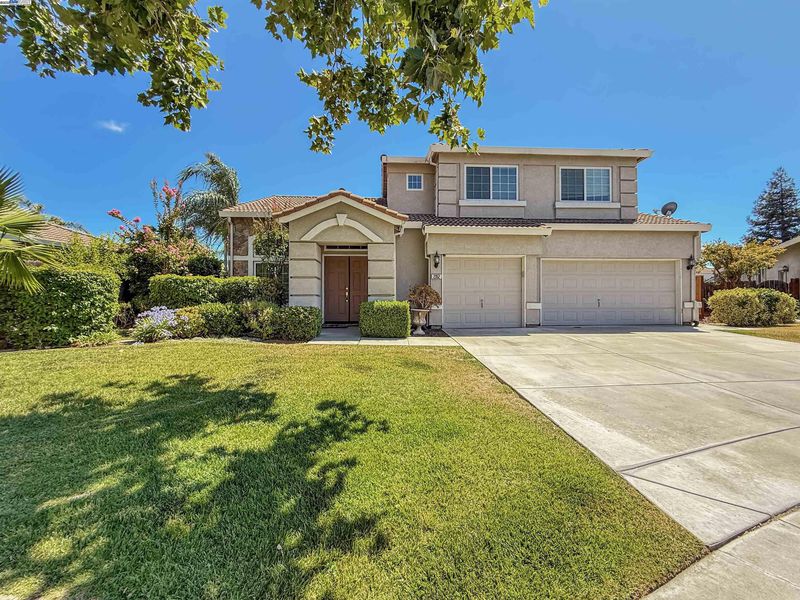
$777,000
2,420
SQ FT
$321
SQ/FT
2352 Gretchen Elizabeth Ct
@ Carol Ann Drive - Other, Tracy
- 4 Bed
- 2.5 (2/1) Bath
- 3 Park
- 2,420 sqft
- Tracy
-

Welcome to Tracy! This expansive home has 4 bedrooms and 2 1/2 bathrooms with the primary bedroom and bathroom (including a walk in closet and dual sinks) on the 1st floor. The tiled entry leads to a living room with a dining area while the family room has a gas fireplace with a TV alcove and the kitchen includes an island and breakfast nook. A half bathroom and downstairs laundry room complete the 1st floor. The loft sits atop the stairs on the 2nd floor which includes 3 additional bedrooms, a bathroom, and a hallway with built in cabinets. The entire interior has been re-painted and new carpet has been installed throughout the home. The backyard includes a patio, side yards, a storage shed and a new fence around the entire perimeter of the property. The attached 3 car garage has automatic garage door openers and an exterior door leading to one of the side yards. NOTE: some pictures are virtually staged and the total room count is estimated.
- Current Status
- New
- Original Price
- $777,000
- List Price
- $777,000
- On Market Date
- Jul 28, 2025
- Property Type
- Detached
- D/N/S
- Other
- Zip Code
- 95377
- MLS ID
- 41106311
- APN
- 240280220000
- Year Built
- 2002
- Stories in Building
- 2
- Possession
- Close Of Escrow
- Data Source
- MAXEBRDI
- Origin MLS System
- BAY EAST
George Kelly Elementary School
Public K-8 Elementary, Yr Round
Students: 1013 Distance: 0.2mi
Earle E. Williams Middle School
Public 6-8 Middle
Students: 1039 Distance: 1.0mi
Louis J. Villalovoz Elementary School
Public K-5 Elementary
Students: 507 Distance: 1.0mi
John C. Kimball High School
Public 9-12
Students: 1506 Distance: 1.1mi
Wanda Hirsch Elementary School
Public PK-5 Elementary, Yr Round
Students: 510 Distance: 1.1mi
West Valley Christian Academy
Private K-8 Elementary, Religious, Core Knowledge
Students: 136 Distance: 1.2mi
- Bed
- 4
- Bath
- 2.5 (2/1)
- Parking
- 3
- Attached, Garage Door Opener
- SQ FT
- 2,420
- SQ FT Source
- Public Records
- Lot SQ FT
- 7,535.0
- Lot Acres
- 0.17 Acres
- Pool Info
- None
- Kitchen
- Dishwasher, Gas Range, Oven, Gas Water Heater, Breakfast Nook, Disposal, Gas Range/Cooktop, Kitchen Island, Oven Built-in
- Cooling
- Central Air
- Disclosures
- Nat Hazard Disclosure
- Entry Level
- Exterior Details
- Back Yard, Front Yard
- Flooring
- Laminate, Linoleum, Tile, Carpet
- Foundation
- Fire Place
- Family Room
- Heating
- Forced Air
- Laundry
- Laundry Room
- Upper Level
- 3 Bedrooms, 1 Bath
- Main Level
- 1 Bedroom, 1.5 Baths
- Possession
- Close Of Escrow
- Architectural Style
- Contemporary
- Construction Status
- Existing
- Additional Miscellaneous Features
- Back Yard, Front Yard
- Location
- Irregular Lot
- Roof
- Tile
- Water and Sewer
- Public
- Fee
- Unavailable
MLS and other Information regarding properties for sale as shown in Theo have been obtained from various sources such as sellers, public records, agents and other third parties. This information may relate to the condition of the property, permitted or unpermitted uses, zoning, square footage, lot size/acreage or other matters affecting value or desirability. Unless otherwise indicated in writing, neither brokers, agents nor Theo have verified, or will verify, such information. If any such information is important to buyer in determining whether to buy, the price to pay or intended use of the property, buyer is urged to conduct their own investigation with qualified professionals, satisfy themselves with respect to that information, and to rely solely on the results of that investigation.
School data provided by GreatSchools. School service boundaries are intended to be used as reference only. To verify enrollment eligibility for a property, contact the school directly.












































