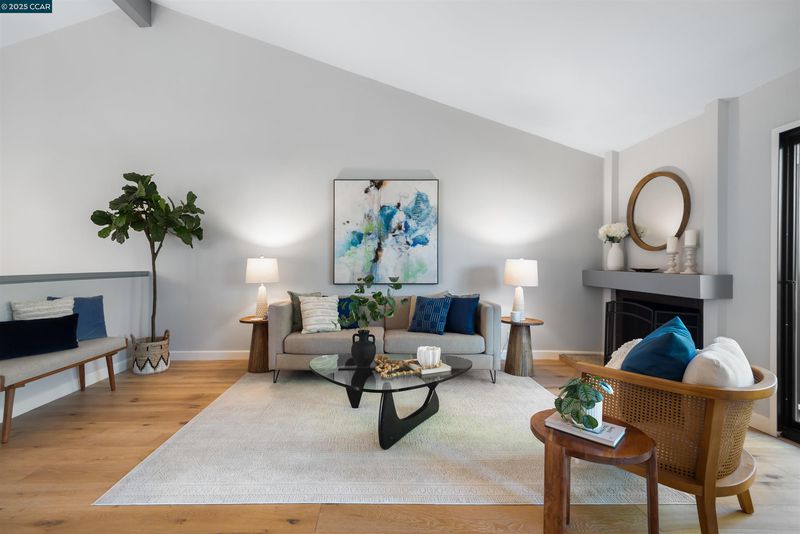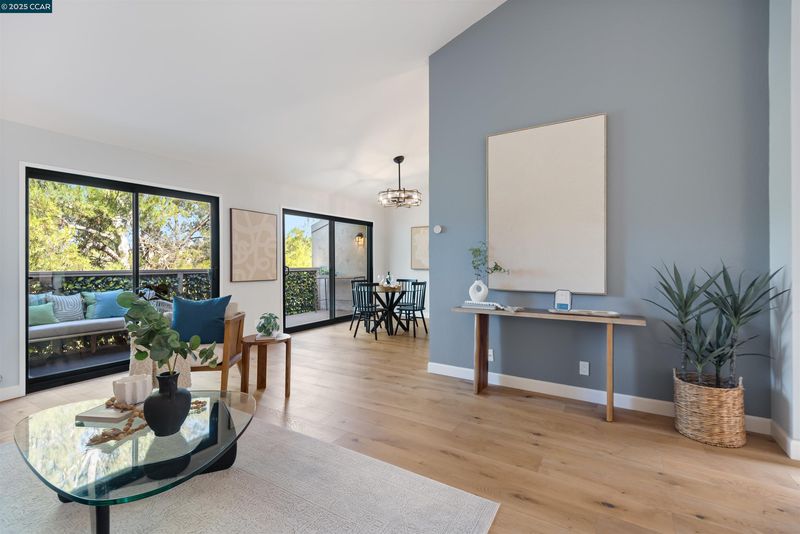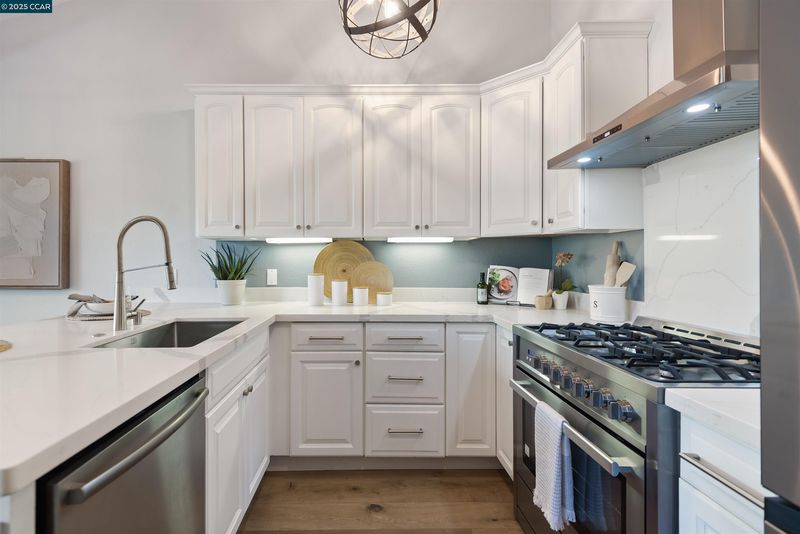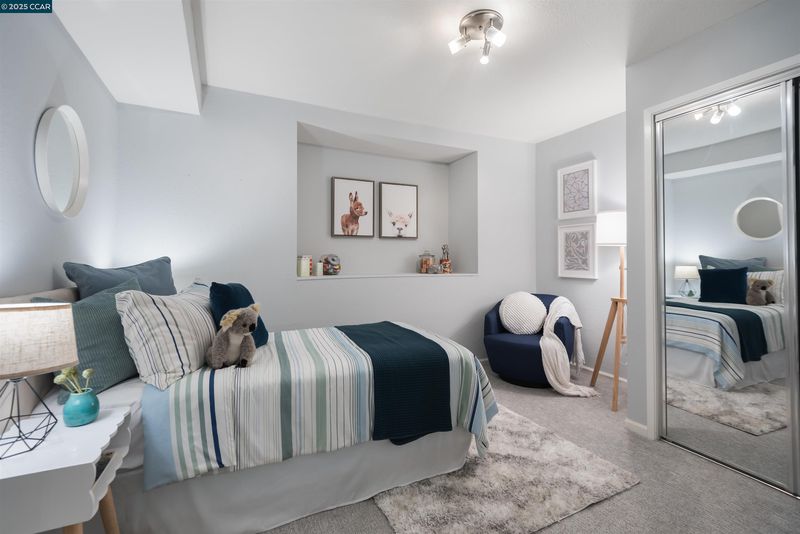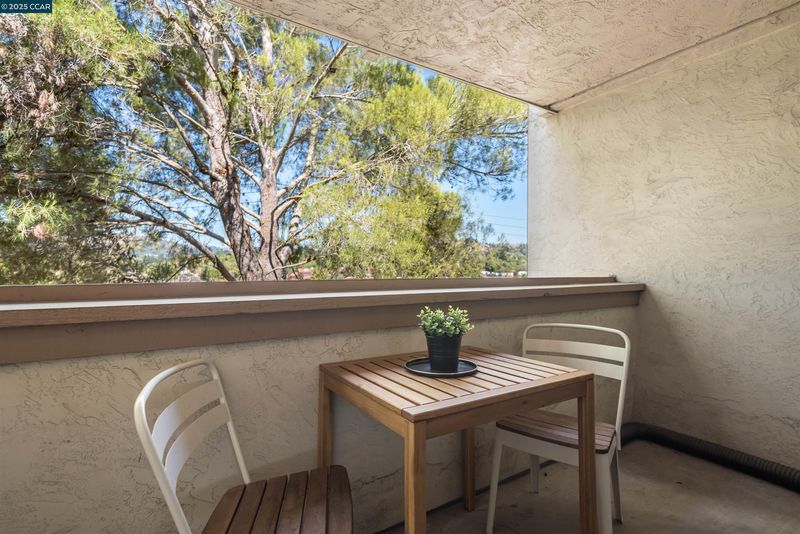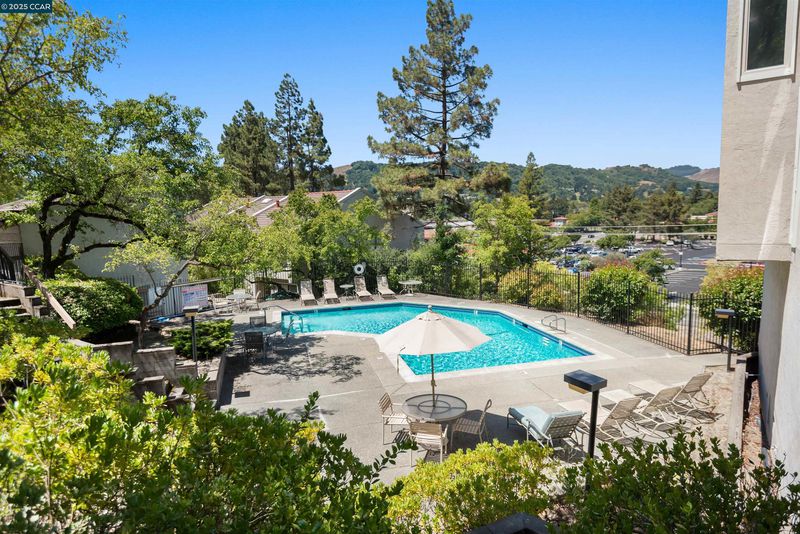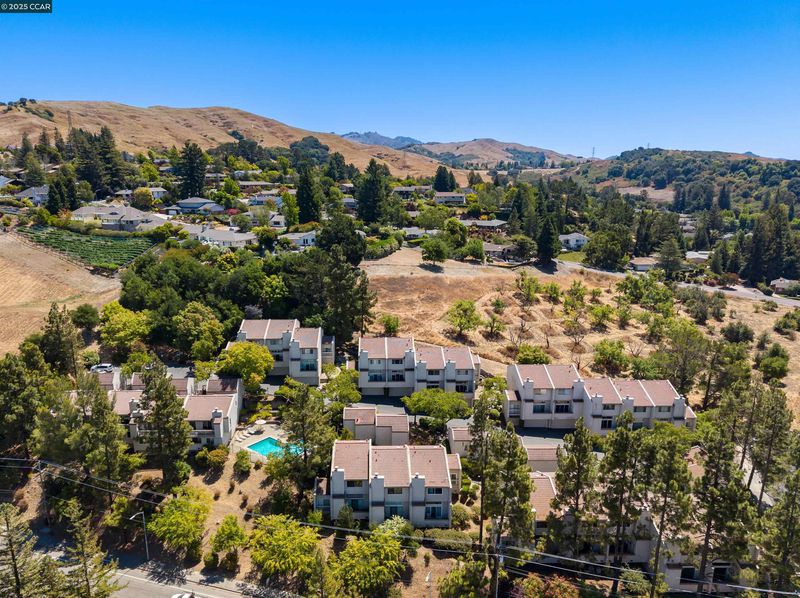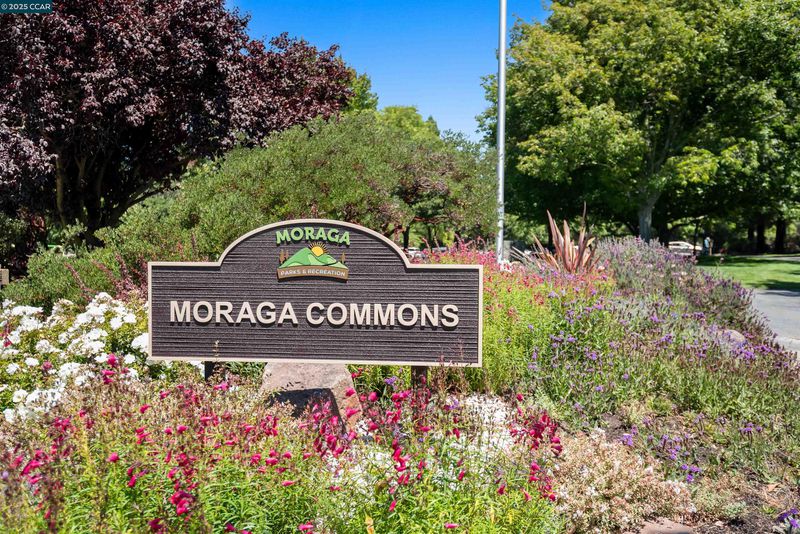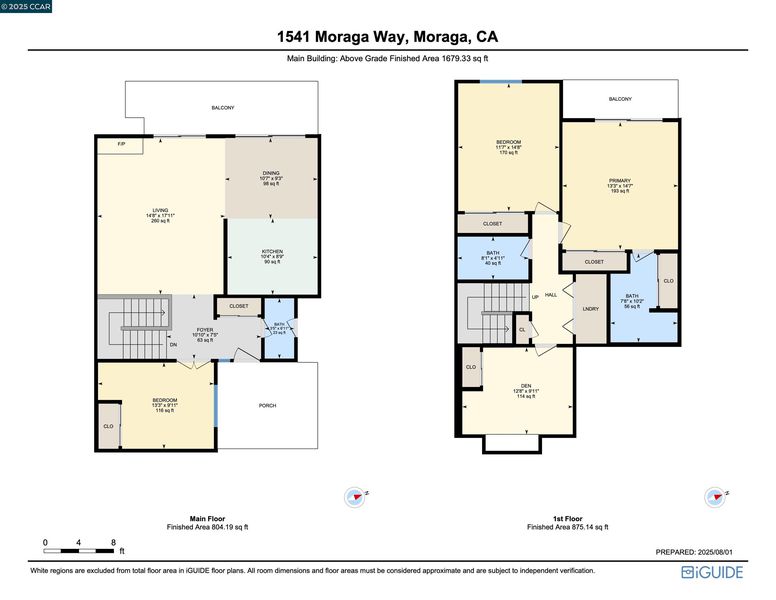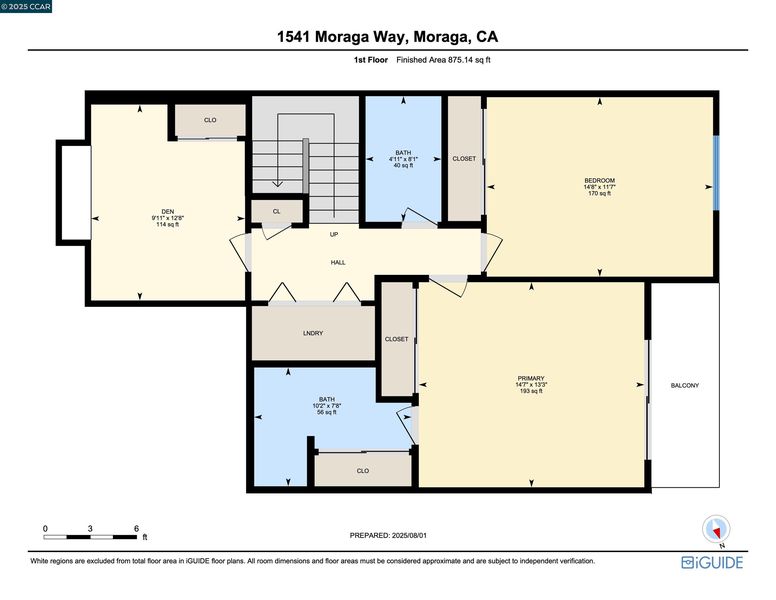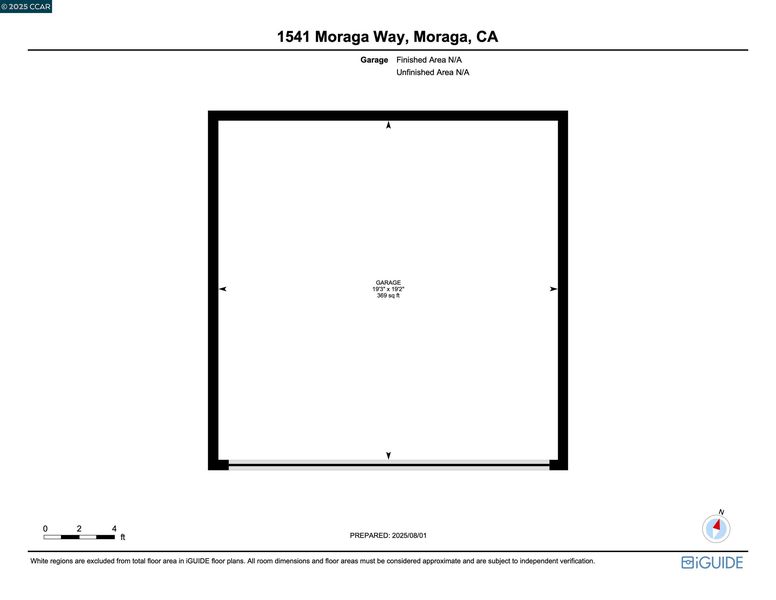
$899,888
1,548
SQ FT
$581
SQ/FT
1541 Moraga way
@ Moraga Road - Lomas Moraga, Moraga
- 3 Bed
- 2.5 (2/1) Bath
- 2 Park
- 1,548 sqft
- Moraga
-

-
Sat Aug 2, 1:00 pm - 4:00 pm
Open 1-4pm
-
Sun Aug 3, 1:00 pm - 4:00 pm
Open 1-4pm
Moraga Townhouse near parks, Greenway, and across from Moraga Town Center, it offers the luxury of leaving your car at home! Soak up the small-town charm by visiting the Sunday Farmers Market for fresh, local produce. Numerous bike & hiking trails to explore, for an active lifestyle. Orinda & Lafayette BART stations are minutes away. Mid-century-modern Vaulted ceilings capture the abundant natural light in the great room with a cozy fireplace alongside a tree lined outdoor space. An open-concept main living space with an updated & well-appointed kitchen, quartz counter + breakfast bar, stainless-steel appliances; en-suite Primary with dual sink, shower, private balcony; BONUS room and enclosed 2-car garage makes this home an ideal choice for homeownership. The HOA fee covers amenities such as a pool, water, garbage, insurance, common area, and exterior including roof. This move-in ready home offers turn-key homeownership with a Moraga location that simplifies your daily life!
- Current Status
- New
- Original Price
- $899,888
- List Price
- $899,888
- On Market Date
- Aug 2, 2025
- Property Type
- Townhouse
- D/N/S
- Lomas Moraga
- Zip Code
- 94556
- MLS ID
- 41106896
- APN
- 2585500230
- Year Built
- 1974
- Stories in Building
- 2
- Possession
- Close Of Escrow
- Data Source
- MAXEBRDI
- Origin MLS System
- CONTRA COSTA
The Saklan School
Private K-8 Elementary, Coed
Students: 120 Distance: 0.4mi
Joaquin Moraga Intermediate School
Public 6-8 Special Education Program, Middle, Independent Study, Gifted Talented
Students: 655 Distance: 0.6mi
Camino Pablo Elementary School
Public K-5 Elementary
Students: 367 Distance: 0.8mi
Los Perales Elementary School
Public K-5 Elementary
Students: 417 Distance: 1.1mi
Miramonte High School
Public 9-12 Secondary
Students: 1286 Distance: 1.1mi
Orinda Intermediate School
Public 6-8 Middle
Students: 898 Distance: 1.6mi
- Bed
- 3
- Bath
- 2.5 (2/1)
- Parking
- 2
- Detached, Garage Faces Front, Private, Garage Door Opener, Side By Side
- SQ FT
- 1,548
- SQ FT Source
- Public Records
- Lot SQ FT
- 888.0
- Lot Acres
- 0.0203 Acres
- Pool Info
- In Ground, Community
- Kitchen
- Dishwasher, Gas Range, Microwave, Range, Refrigerator, Dryer, Washer, Stone Counters, Disposal, Gas Range/Cooktop, Range/Oven Built-in
- Cooling
- Central Air
- Disclosures
- Disclosure Package Avail
- Entry Level
- 1
- Exterior Details
- Storage, See Remarks
- Flooring
- Engineered Wood
- Foundation
- Fire Place
- Family Room
- Heating
- Central
- Laundry
- In Unit
- Main Level
- 1 Bedroom, 0.5 Bath, Main Entry
- Views
- City Lights, Mountain(s), Trees/Woods
- Possession
- Close Of Escrow
- Architectural Style
- Mid Century Modern
- Construction Status
- Existing
- Additional Miscellaneous Features
- Storage, See Remarks
- Location
- Sloped Down
- Roof
- Composition Shingles
- Water and Sewer
- Public
- Fee
- $750
MLS and other Information regarding properties for sale as shown in Theo have been obtained from various sources such as sellers, public records, agents and other third parties. This information may relate to the condition of the property, permitted or unpermitted uses, zoning, square footage, lot size/acreage or other matters affecting value or desirability. Unless otherwise indicated in writing, neither brokers, agents nor Theo have verified, or will verify, such information. If any such information is important to buyer in determining whether to buy, the price to pay or intended use of the property, buyer is urged to conduct their own investigation with qualified professionals, satisfy themselves with respect to that information, and to rely solely on the results of that investigation.
School data provided by GreatSchools. School service boundaries are intended to be used as reference only. To verify enrollment eligibility for a property, contact the school directly.
