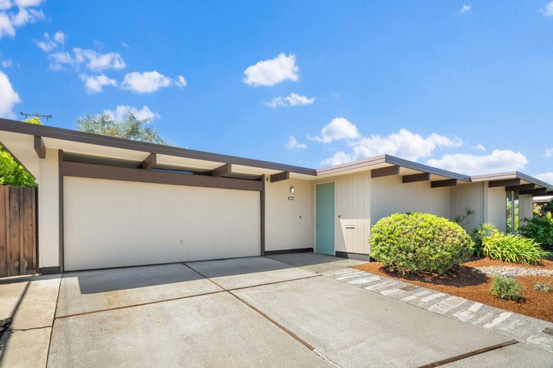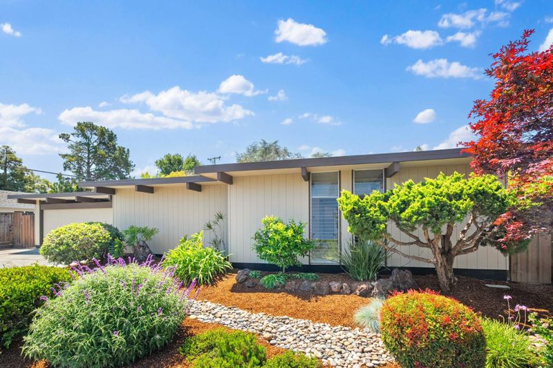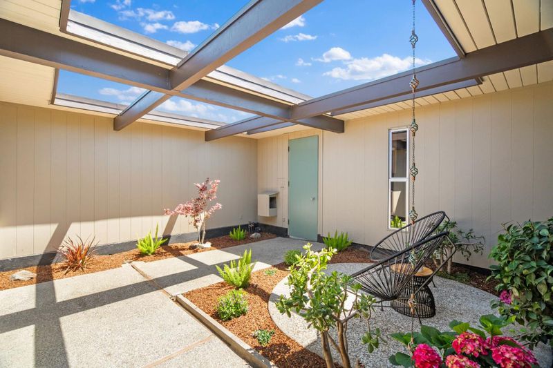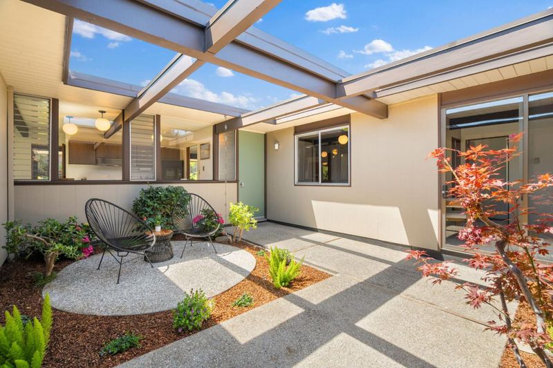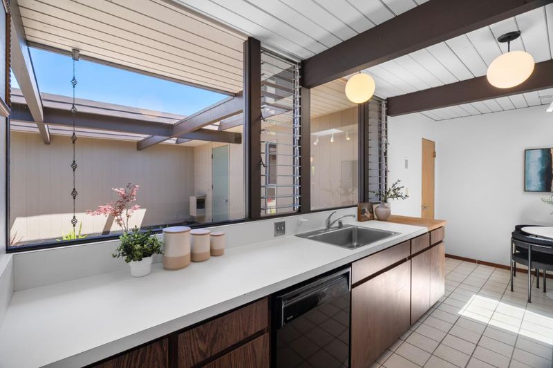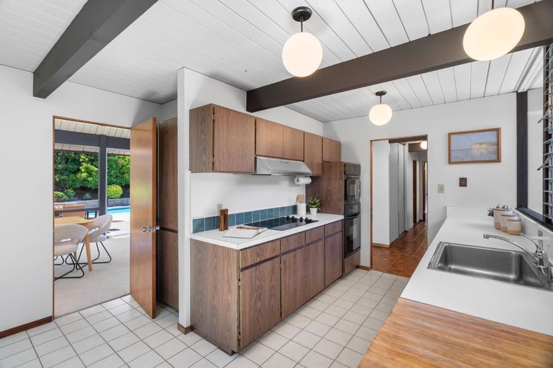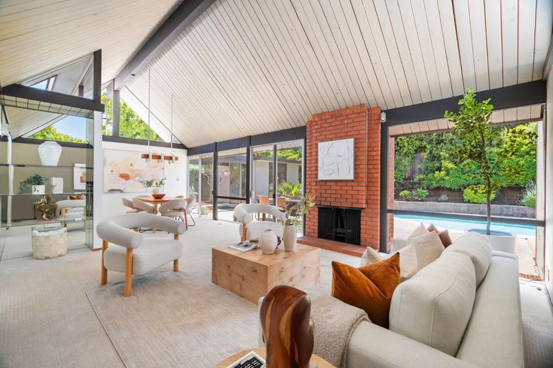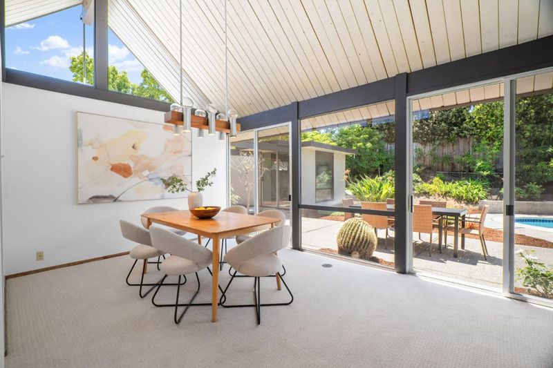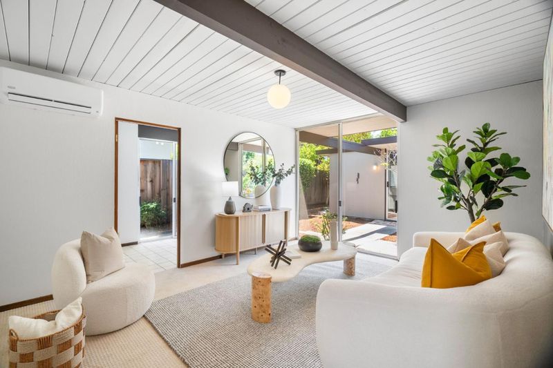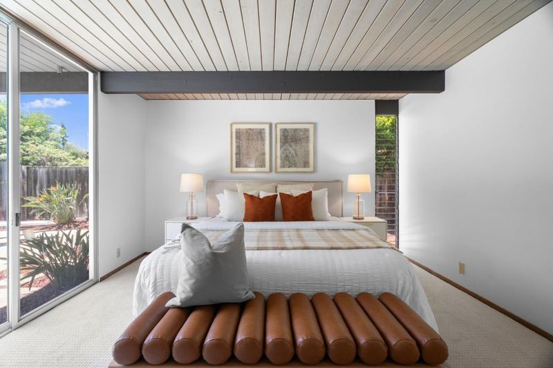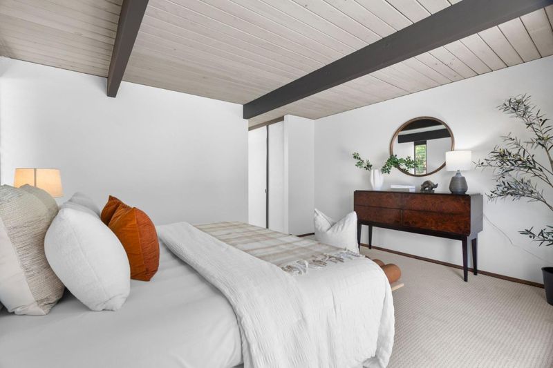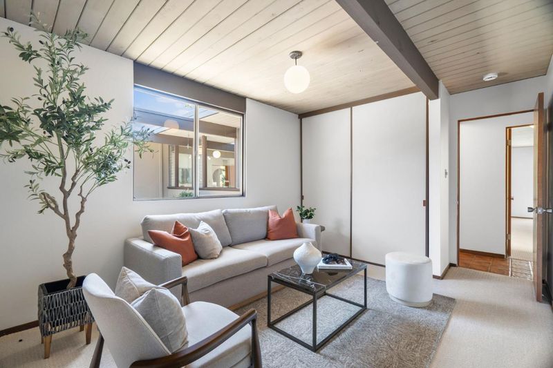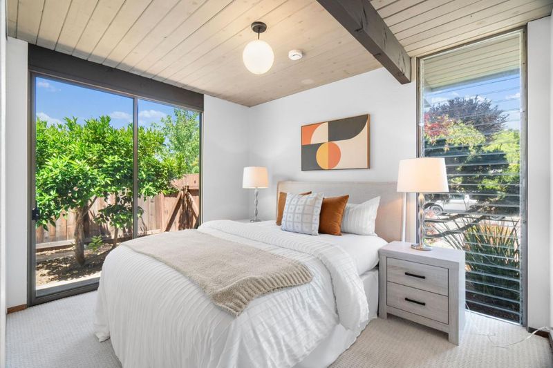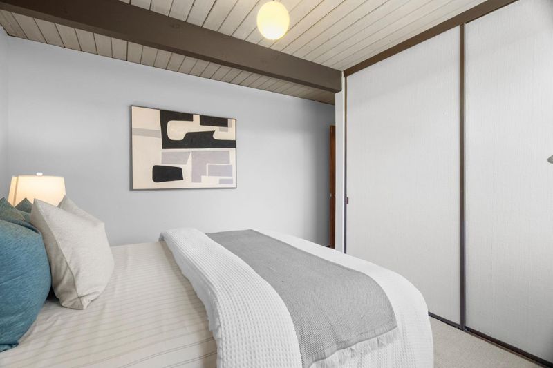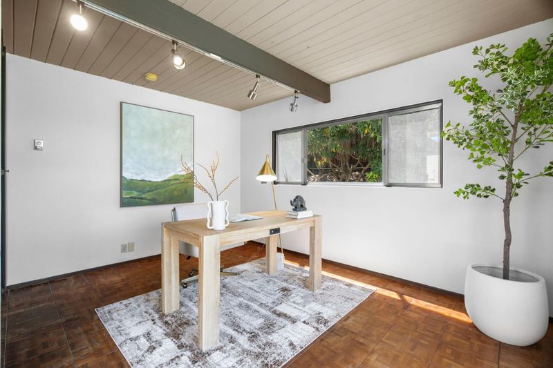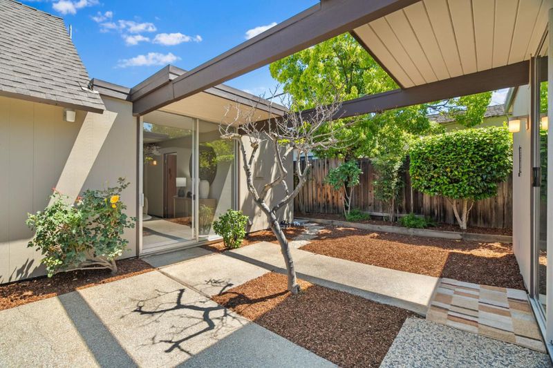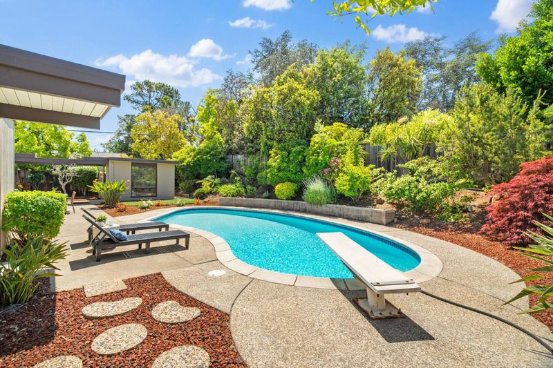
$3,098,000
2,016
SQ FT
$1,537
SQ/FT
802 Allison Way
@ Nelson Way - 19 - Sunnyvale, Sunnyvale
- 4 Bed
- 2 Bath
- 2 Park
- 2,016 sqft
- SUNNYVALE
-

-
Thu May 22, 9:30 am - 12:30 pm
-
Sat May 24, 12:00 pm - 3:00 pm
-
Sun May 25, 12:00 pm - 3:00 pm
Well maintained original condition Eichler in Sunnyvales Primewood Tract. Youll find a dramatic single gable roofline spanning the living & dining area, with original stained ceilings and brick fireplace flanked by floor-to-ceiling glass overlooking the backyard. Offering incredible potential, this spacious expanded floorplan features 4 bedrooms plus a passthrough room in between two bedrooms thats perfect for an office or playroom with its own entrance to the open air atrium. The galley style kitchen has an eating nook, walk-in pantry and wall to wall glass overlooking the atrium. There is a separate family room with a slider, as well as a large laundry room, also with a slider to the yard. The primary suite has double closets and a large slider open to the backyard. Hall bath has a double vanity, original wood cabinetry and slider to yard an ideal entrance after a dip in the pool. Lush mature landscaping offers lots of privacy to enjoy the newly resurfaced pool. Detached bonus space w/ a sink in the backyard prefect for an office or studio. This desirable south Sunnyvale location is adjacent to Los Altos/Cupertino, easy access to 85 and 280, with West Valley Elem, Cupertino Middle, Homestead High. Bike to Serra Park. Minutes to Apple, Googleplex, Whole Foods, downtown Sunnyvale
- Days on Market
- 1 day
- Current Status
- Active
- Original Price
- $3,098,000
- List Price
- $3,098,000
- On Market Date
- May 21, 2025
- Property Type
- Single Family Home
- Area
- 19 - Sunnyvale
- Zip Code
- 94087
- MLS ID
- ML82006381
- APN
- 323-04-036
- Year Built
- 1968
- Stories in Building
- 1
- Possession
- Unavailable
- Data Source
- MLSL
- Origin MLS System
- MLSListings, Inc.
Resurrection Elementary School
Private PK-8 Elementary, Religious, Coed
Students: 235 Distance: 0.3mi
Challenger - Sunnyvale
Private PK-8 Elementary, Coed
Students: 554 Distance: 0.3mi
Adult And Community Education
Public n/a Adult Education
Students: NA Distance: 0.5mi
French American School Of Silicon Valley
Private K-5 Nonprofit
Students: 121 Distance: 0.5mi
French American School Of Silicon Valley
Private PK-5 Elementary, Coed
Students: 168 Distance: 0.5mi
Amrita Academy
Private 5-12
Students: NA Distance: 0.5mi
- Bed
- 4
- Bath
- 2
- Double Sinks, Primary - Stall Shower(s), Shower over Tub - 1
- Parking
- 2
- Attached Garage
- SQ FT
- 2,016
- SQ FT Source
- Unavailable
- Lot SQ FT
- 8,549.0
- Lot Acres
- 0.196258 Acres
- Pool Info
- Pool - In Ground
- Kitchen
- Cooktop - Electric, Countertop - Laminate, Dishwasher, Microwave, Oven - Built-In, Pantry
- Cooling
- Window / Wall Unit
- Dining Room
- Dining Area in Living Room, Eat in Kitchen
- Disclosures
- Natural Hazard Disclosure
- Family Room
- Separate Family Room
- Flooring
- Carpet, Tile
- Foundation
- Concrete Slab
- Fire Place
- Living Room, Wood Burning
- Heating
- Baseboard, Radiant Floors, Other
- Laundry
- In Utility Room, Washer / Dryer
- Architectural Style
- Eichler
- Fee
- Unavailable
MLS and other Information regarding properties for sale as shown in Theo have been obtained from various sources such as sellers, public records, agents and other third parties. This information may relate to the condition of the property, permitted or unpermitted uses, zoning, square footage, lot size/acreage or other matters affecting value or desirability. Unless otherwise indicated in writing, neither brokers, agents nor Theo have verified, or will verify, such information. If any such information is important to buyer in determining whether to buy, the price to pay or intended use of the property, buyer is urged to conduct their own investigation with qualified professionals, satisfy themselves with respect to that information, and to rely solely on the results of that investigation.
School data provided by GreatSchools. School service boundaries are intended to be used as reference only. To verify enrollment eligibility for a property, contact the school directly.
