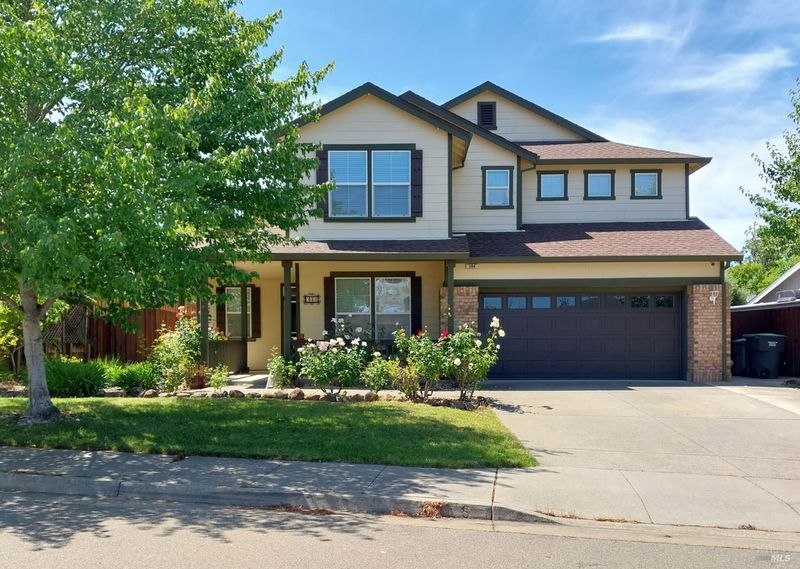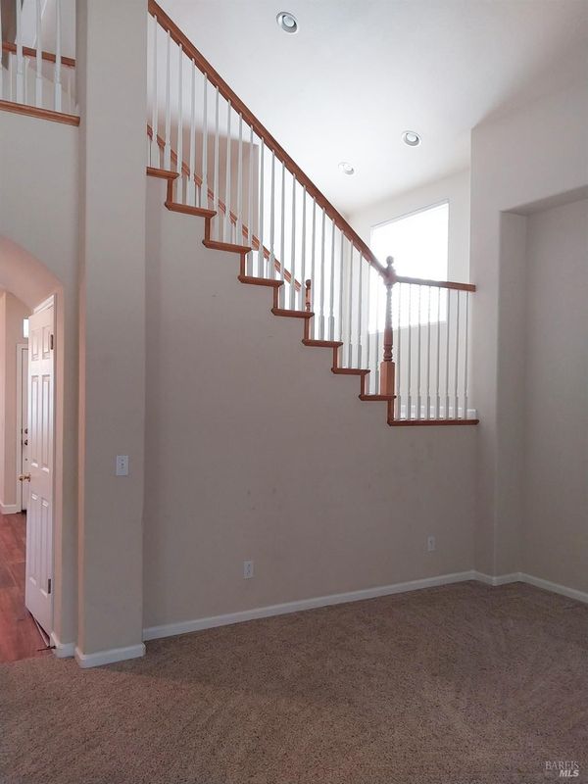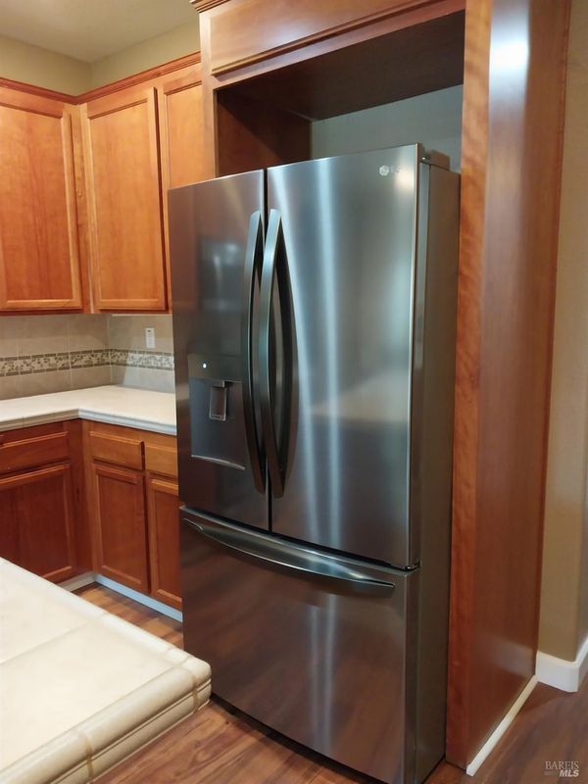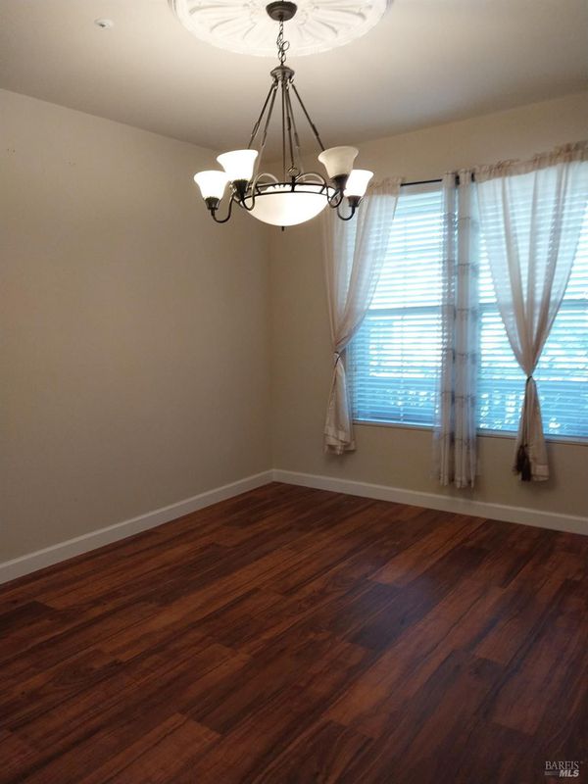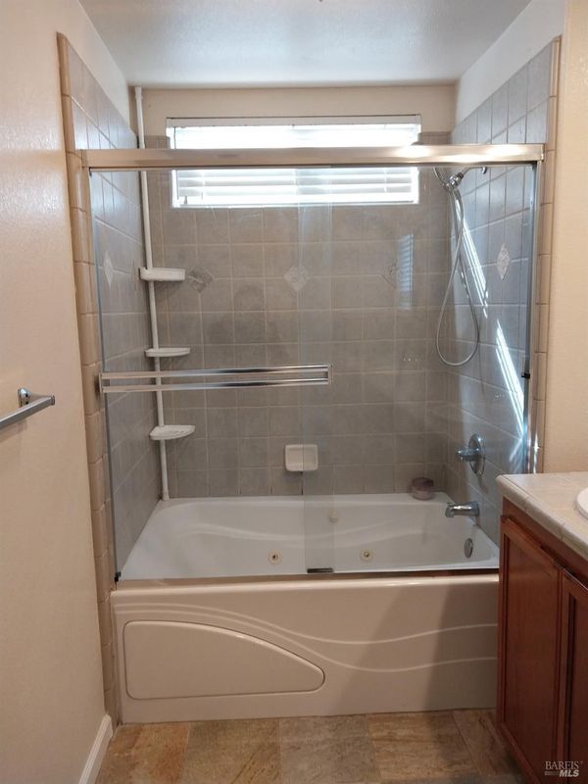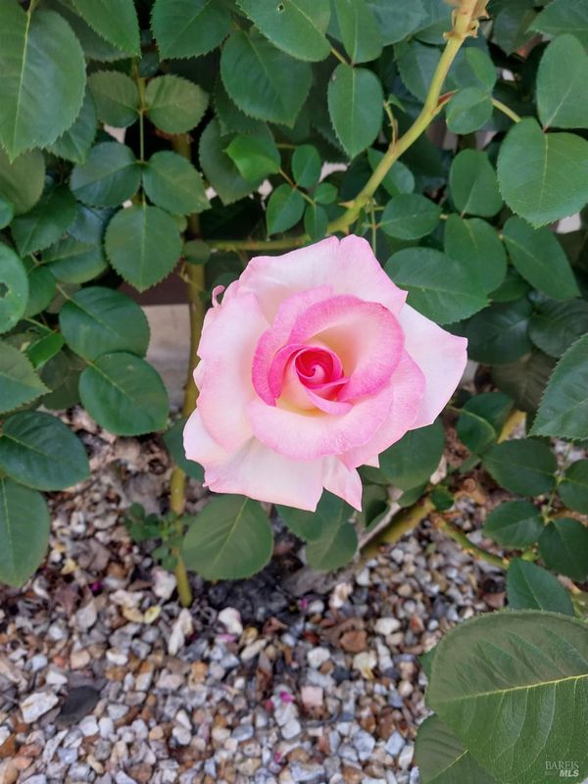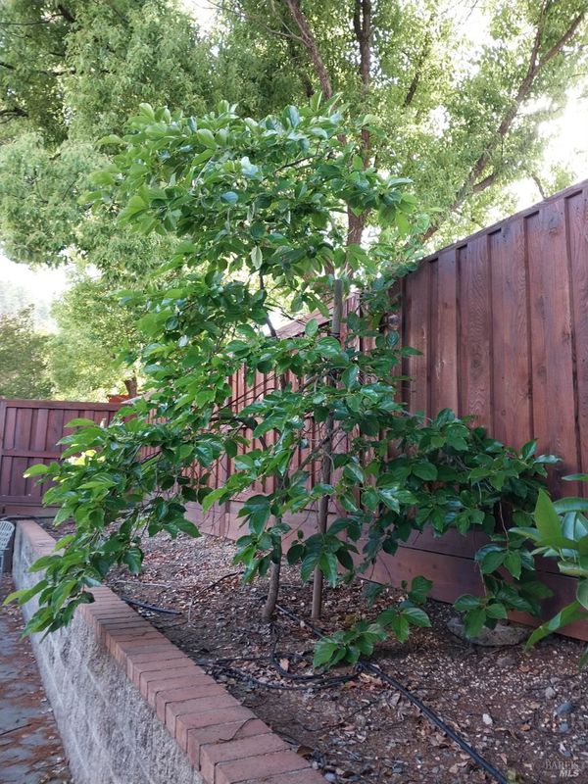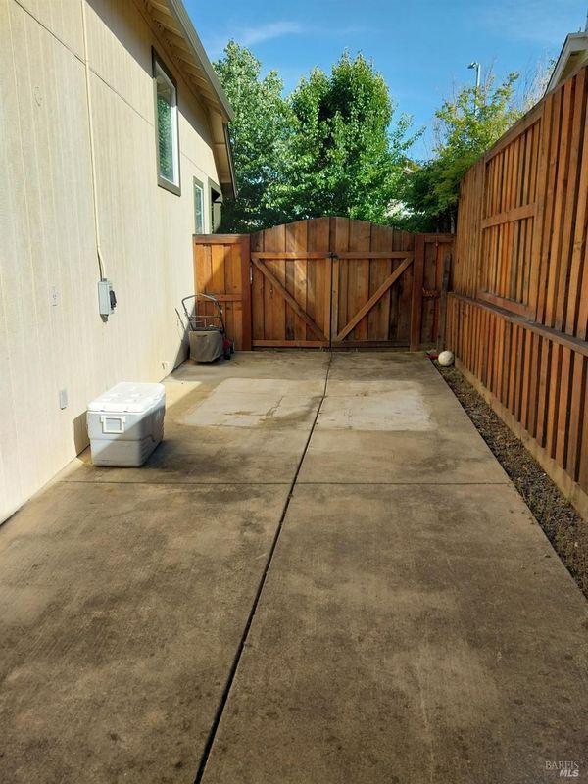
$995,000
2,798
SQ FT
$356
SQ/FT
304 Ranch House Drive
@ S. Foothill Boulevard - Cloverdale
- 5 Bed
- 3 Bath
- 4 Park
- 2,798 sqft
- Cloverdale
-

Elegant & Meticulously maintained Cloverdale two story home. Wonderful Madrone model located in the highly desirable Cottages Subdivision on a large lot. Interior features a chefs kitchen with island & butler pantry, formal dining room, great room with raised hearth fireplace, downstairs guest bedroom with full bath & laundry room. Upstairs is spacious primary suite with walk in closet & 3 additional large bedrooms. Soaring ceilings & abundant natural light giving this home a light & airy feel. This serenity 2,798 SF home is a well designed living space home and a large two car garage with plenty of storage cabinets. Covered front porch & peaceful backyard with a covered patio including custom built wood fencing and wide gates on each side of this lovely and wonderful home. The front is adorned with a beautiful rose garden and back yard with citrus trees and a detached nice storage shed. Sustainably powered by solar energy. Multizone central air conditioning and heading ensures comfort during warmer and colder months. A very private peaceful home and beautiful year round weather to enjoy and entertain family and friends or just enjoying your coffee in the early mornings or enjoying a glass of your favorite wine in the early evenings in this glorious stylish home.
- Days on Market
- 0 days
- Current Status
- Active
- Original Price
- $995,000
- List Price
- $995,000
- On Market Date
- May 23, 2025
- Property Type
- Single Family Residence
- Area
- Cloverdale
- Zip Code
- 95425
- MLS ID
- 325046248
- APN
- 115-310-013-000
- Year Built
- 2001
- Stories in Building
- Unavailable
- Possession
- Close Of Escrow
- Data Source
- BAREIS
- Origin MLS System
Cloverdale Seventh-Day Adventist
Private 1-8 Elementary, Religious, Coed
Students: 15 Distance: 0.3mi
Washington School
Public 5-8 Middle
Students: 437 Distance: 1.5mi
Johanna Echols-Hansen High (Continuation) School
Public 9-12 Continuation
Students: 15 Distance: 1.7mi
Eagle Creek
Public 9-10
Students: 3 Distance: 1.8mi
Cloverdale High School
Public 9-12 Secondary
Students: 377 Distance: 2.0mi
Jefferson Elementary School
Public K-4 Elementary
Students: 536 Distance: 2.1mi
- Bed
- 5
- Bath
- 3
- Double Sinks, Dual Flush Toilet, Low-Flow Toilet(s), Soaking Tub, Tile, Tub, Tub w/Shower Over
- Parking
- 4
- Garage Door Opener, Garage Facing Front
- SQ FT
- 2,798
- SQ FT Source
- Assessor Agent-Fill
- Lot SQ FT
- 7,649.0
- Lot Acres
- 0.1756 Acres
- Kitchen
- Breakfast Area, Island, Pantry Cabinet, Tile Counter
- Cooling
- Ceiling Fan(s), Central, MultiZone
- Dining Room
- Breakfast Nook, Formal Room
- Living Room
- Cathedral/Vaulted, Great Room
- Flooring
- Carpet, Simulated Wood, Slate, Tile
- Foundation
- Slab
- Fire Place
- Gas Log, Gas Piped, Living Room, Raised Hearth
- Heating
- Central, Fireplace(s), Gas, MultiZone, Solar Heating
- Laundry
- Cabinets, Electric, Gas Hook-Up, Ground Floor, Hookups Only, Inside Area, Inside Room
- Upper Level
- Bedroom(s), Full Bath(s), Primary Bedroom
- Main Level
- Bedroom(s), Dining Room, Full Bath(s), Garage, Kitchen, Living Room, Street Entrance
- Possession
- Close Of Escrow
- Architectural Style
- Traditional
- Fee
- $0
MLS and other Information regarding properties for sale as shown in Theo have been obtained from various sources such as sellers, public records, agents and other third parties. This information may relate to the condition of the property, permitted or unpermitted uses, zoning, square footage, lot size/acreage or other matters affecting value or desirability. Unless otherwise indicated in writing, neither brokers, agents nor Theo have verified, or will verify, such information. If any such information is important to buyer in determining whether to buy, the price to pay or intended use of the property, buyer is urged to conduct their own investigation with qualified professionals, satisfy themselves with respect to that information, and to rely solely on the results of that investigation.
School data provided by GreatSchools. School service boundaries are intended to be used as reference only. To verify enrollment eligibility for a property, contact the school directly.
