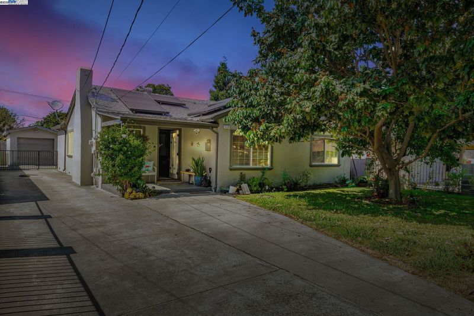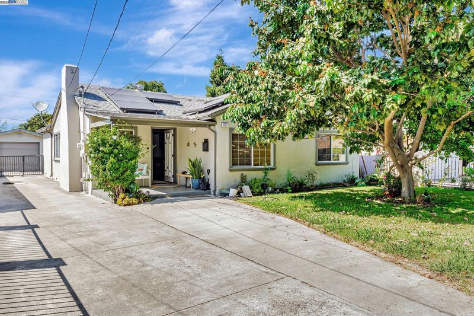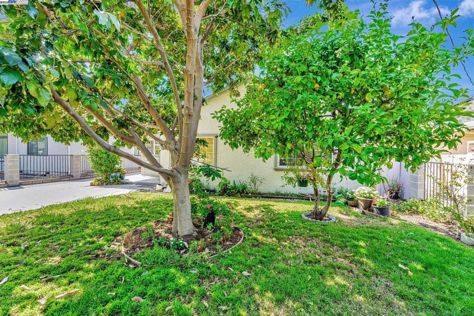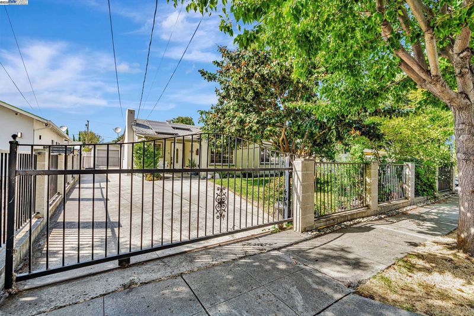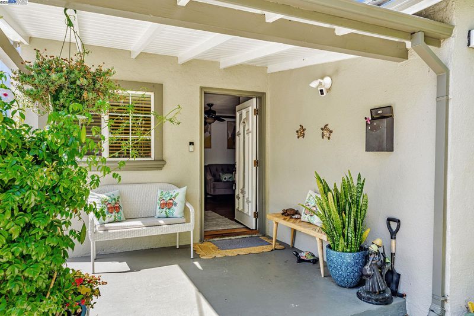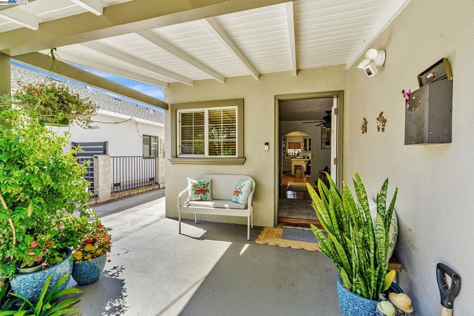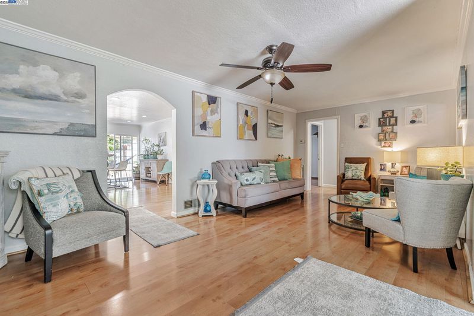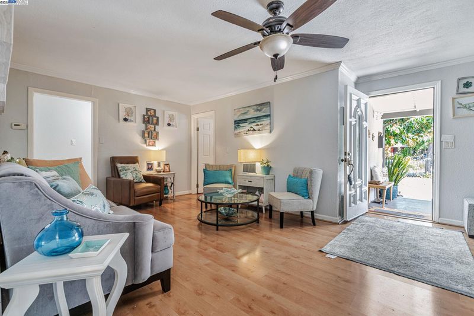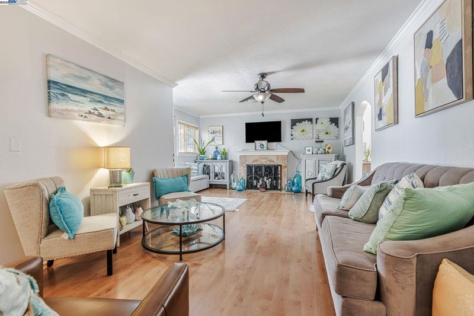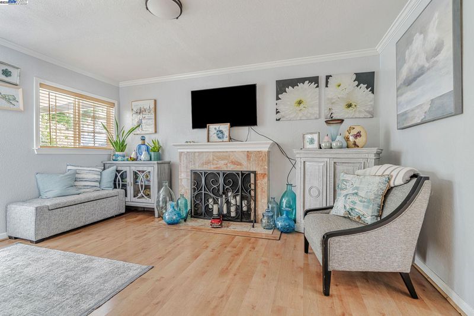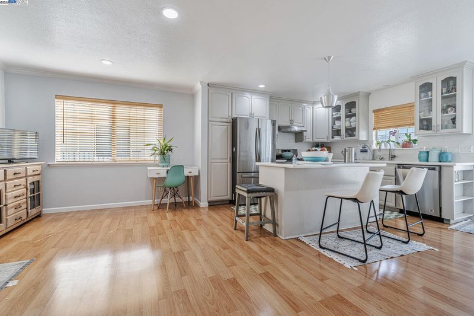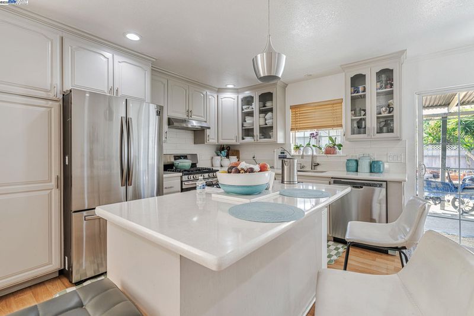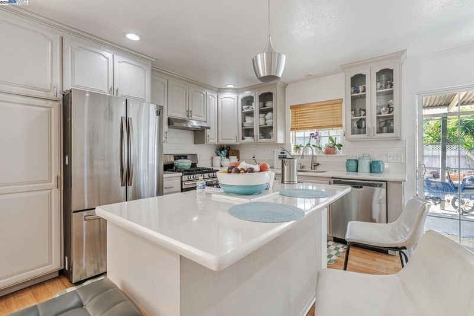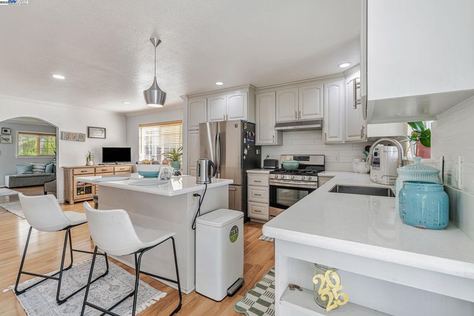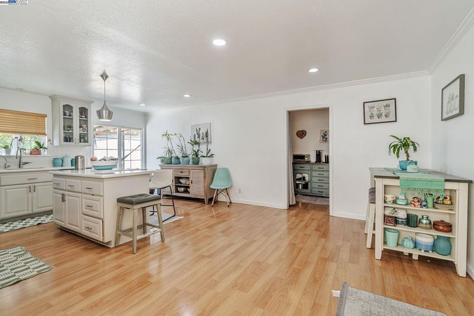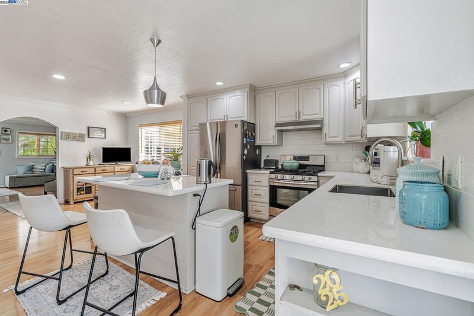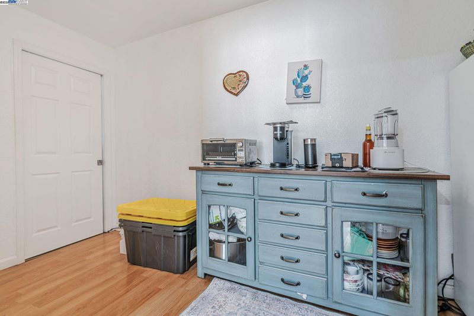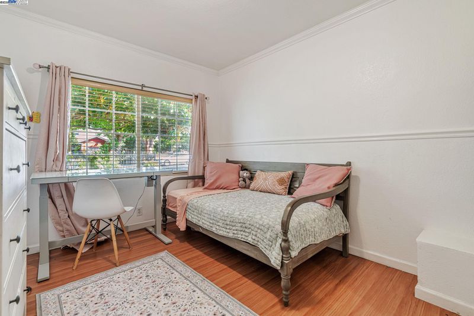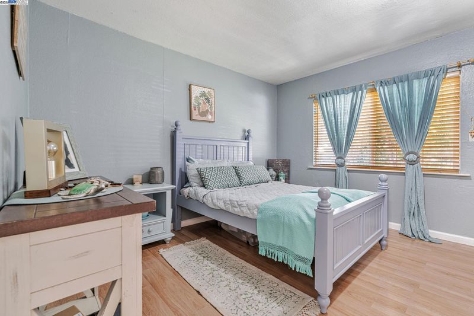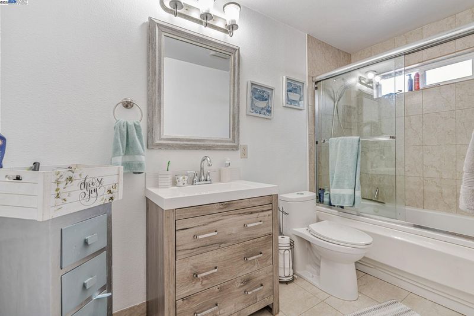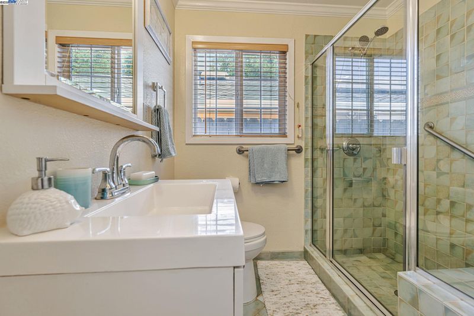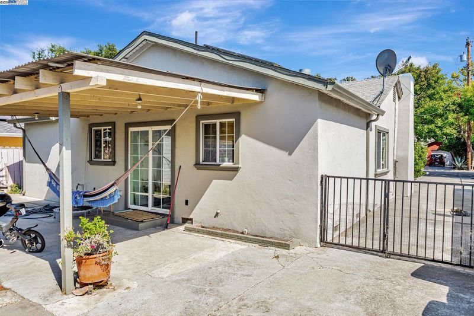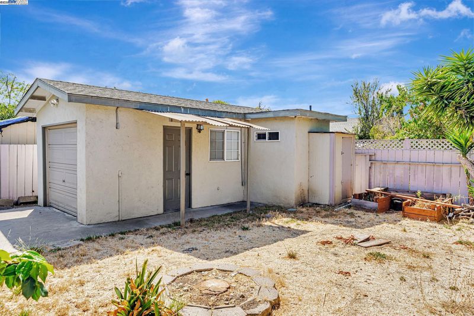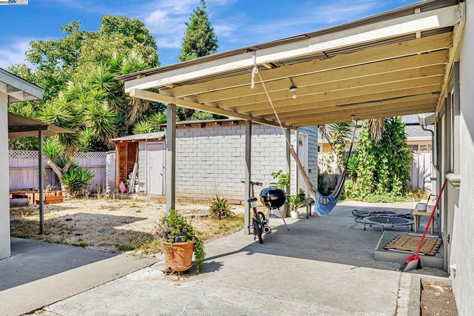
$1,399,000
1,540
SQ FT
$908
SQ/FT
1127 Madera Ave
@ Willow Rd. - Bellhaven, Menlo Park
- 3 Bed
- 2 Bath
- 0 Park
- 1,540 sqft
- Menlo Park
-

-
Sun Sep 14, 1:00 pm - 4:00 pm
Open house! Come say hello to Patricia!
1127 Madera Avenue in Menlo Park offers modern updates throughout, this 3 bedroom 2 bath home with an in law unit provides the opportunity of multi generational living, private guest quarters and additional income potential. The interior features a spacious updated kitchen with a walk in pantry, ample cabinetry and space for a formal dining area. Outdoors the property shines with a cozy porch and shady trees, a wrought iron gate for extended privacy of the courtyard and parking. Set within Menlo Park's Belle Haven neighborhood, the property offers close proximity to parks, shopping, commuter routes and leading tech campuses.
- Current Status
- New
- Original Price
- $1,399,000
- List Price
- $1,399,000
- On Market Date
- Sep 9, 2025
- Property Type
- Detached
- D/N/S
- Bellhaven
- Zip Code
- 94025
- MLS ID
- 41110897
- APN
- 062091300
- Year Built
- 1947
- Stories in Building
- 1
- Possession
- Close Of Escrow
- Data Source
- MAXEBRDI
- Origin MLS System
- BAY EAST
Belle Haven Elementary School
Public K-8 Elementary
Students: 368 Distance: 0.3mi
Mid-Peninsula High School
Private 9-12 Secondary, Core Knowledge
Students: 135 Distance: 0.4mi
Peninsula School, Ltd
Private K-8 Elementary, Nonprofit
Students: 252 Distance: 0.6mi
Casa Dei Bambini School
Private K-1
Students: 7 Distance: 0.6mi
Willow Oaks Elementary School
Public K-8 Elementary
Students: 416 Distance: 0.6mi
Ravenswood Comprehensive Middle
Public 6-8
Students: 474 Distance: 0.7mi
- Bed
- 3
- Bath
- 2
- Parking
- 0
- Converted Garage
- SQ FT
- 1,540
- SQ FT Source
- Assessor Auto-Fill
- Lot SQ FT
- 5,750.0
- Lot Acres
- 0.13 Acres
- Pool Info
- None
- Kitchen
- Dishwasher, Gas Range, Oven, Breakfast Bar, Counter - Solid Surface, Eat-in Kitchen, Gas Range/Cooktop, Kitchen Island, Oven Built-in
- Cooling
- None
- Disclosures
- Nat Hazard Disclosure
- Entry Level
- Exterior Details
- Back Yard, Front Yard, Storage
- Flooring
- Engineered Wood
- Foundation
- Fire Place
- Living Room
- Heating
- Forced Air
- Laundry
- Laundry Room
- Main Level
- 3 Bedrooms, 2 Baths
- Possession
- Close Of Escrow
- Basement
- Crawl Space
- Architectural Style
- Traditional
- Construction Status
- Existing
- Additional Miscellaneous Features
- Back Yard, Front Yard, Storage
- Location
- Level
- Pets
- Yes
- Roof
- Composition Shingles
- Water and Sewer
- Public
- Fee
- Unavailable
MLS and other Information regarding properties for sale as shown in Theo have been obtained from various sources such as sellers, public records, agents and other third parties. This information may relate to the condition of the property, permitted or unpermitted uses, zoning, square footage, lot size/acreage or other matters affecting value or desirability. Unless otherwise indicated in writing, neither brokers, agents nor Theo have verified, or will verify, such information. If any such information is important to buyer in determining whether to buy, the price to pay or intended use of the property, buyer is urged to conduct their own investigation with qualified professionals, satisfy themselves with respect to that information, and to rely solely on the results of that investigation.
School data provided by GreatSchools. School service boundaries are intended to be used as reference only. To verify enrollment eligibility for a property, contact the school directly.
