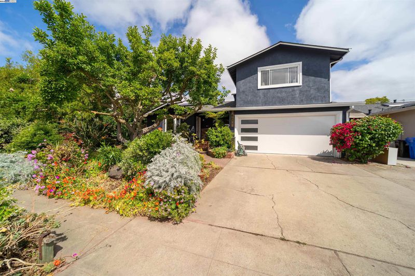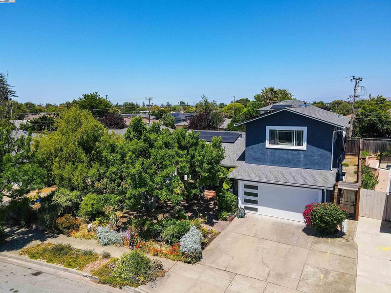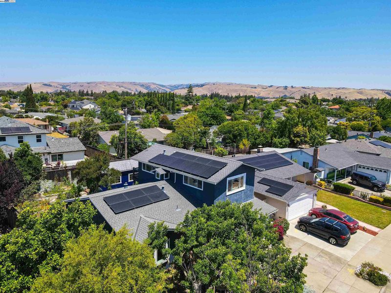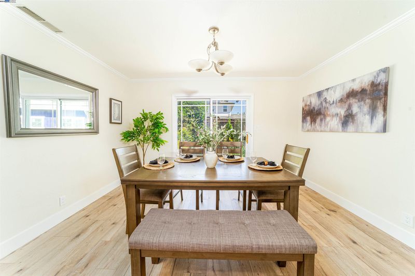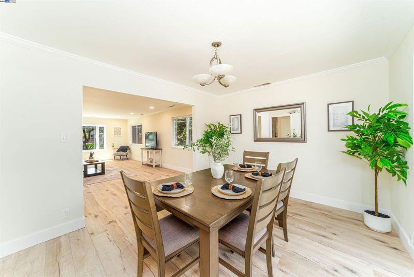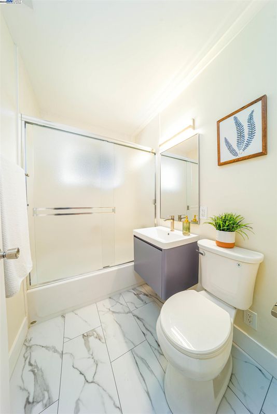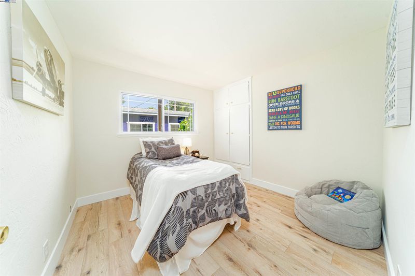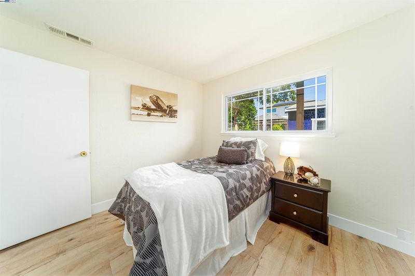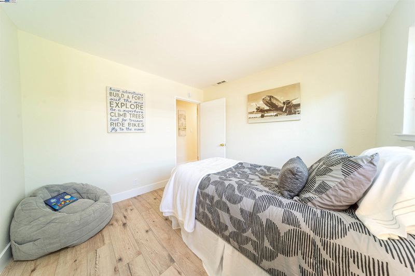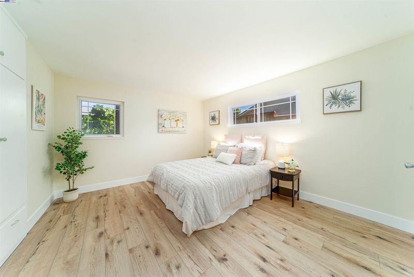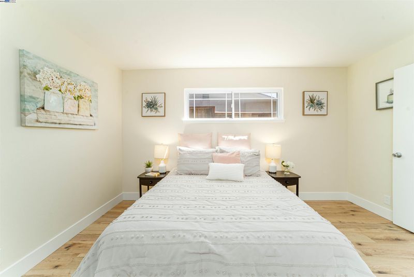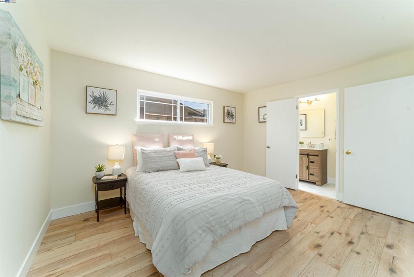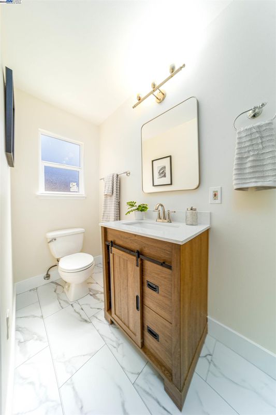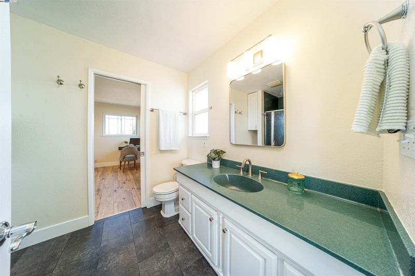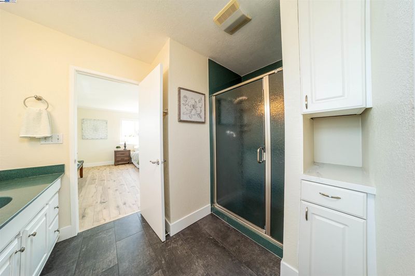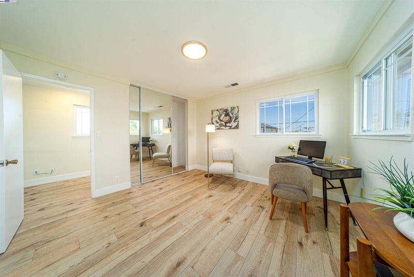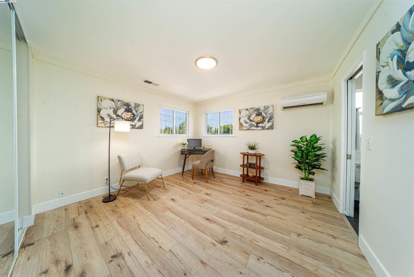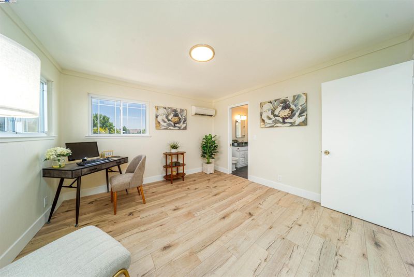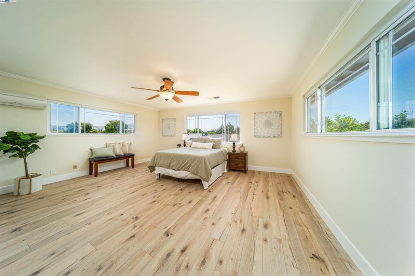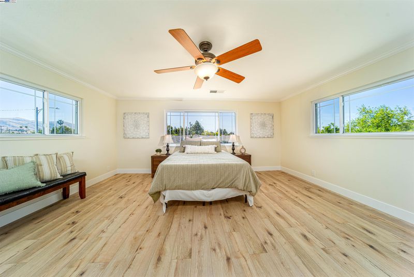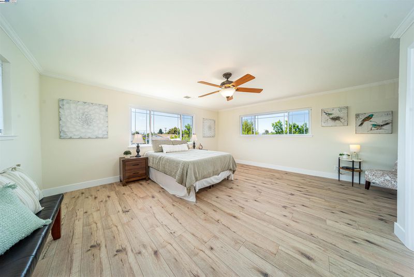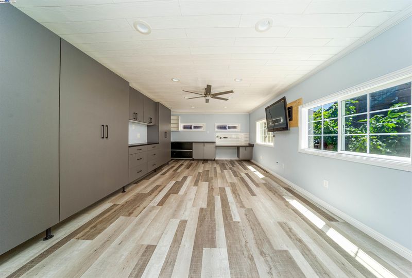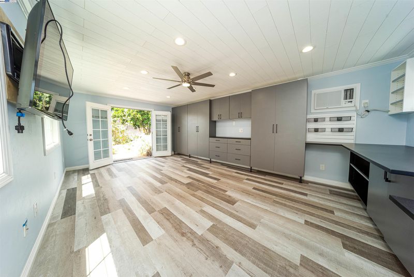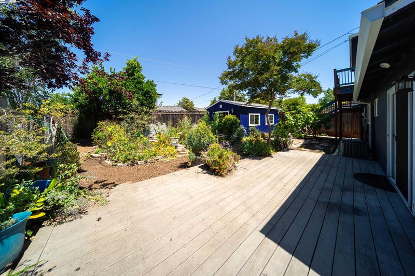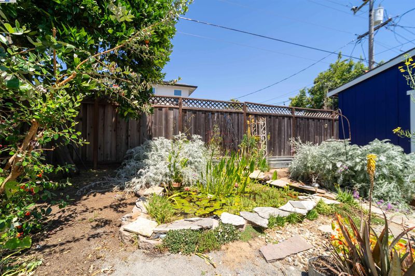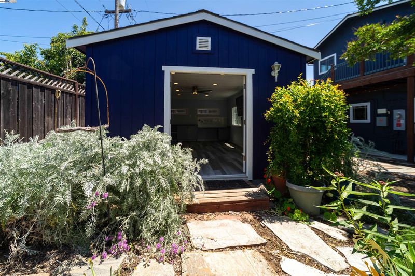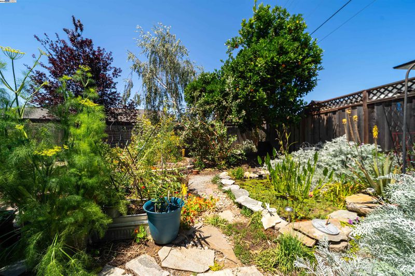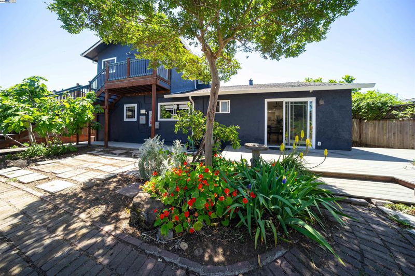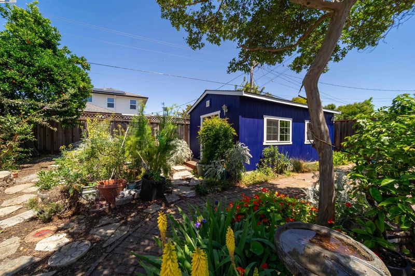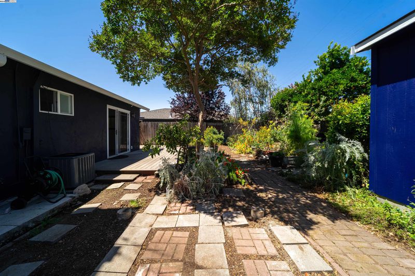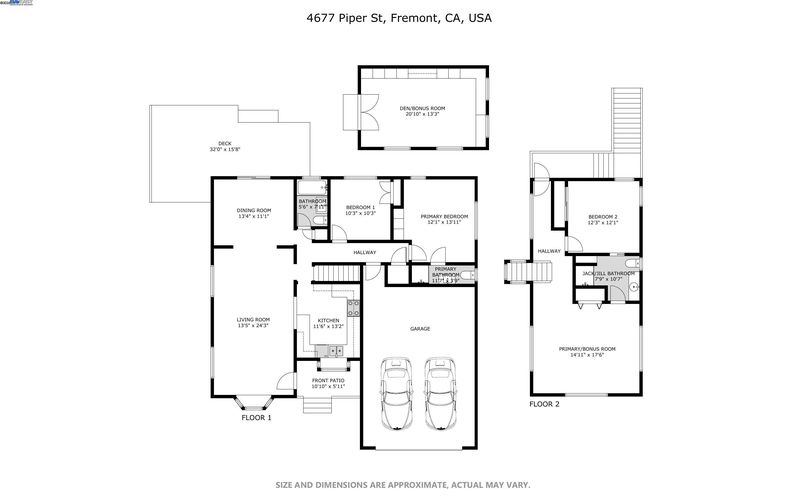 Price Increased
Price Increased
$1,650,000
1,836
SQ FT
$899
SQ/FT
4677 Piper St
@ Besco - Sundale South, Fremont
- 4 Bed
- 3 Bath
- 2 Park
- 1,836 sqft
- Fremont
-

-
Sat May 31, 1:00 pm - 4:00 pm
Open House
-
Sun Jun 1, 1:00 pm - 4:00 pm
Open House
Modern Single-Family Home within Walking Distance of Schools, Parks & Facebook Bus Station. Private Entrance to 2nd Story Loft: Situated on a Large Lot with Fantastic Curb Appeal & View of Fremont Hills from 2nd Story. Spacious Yards with Trex Deck & Lush Natural Vegetation: Finished Backyard Cottage with Electrical (Permitted as Art Studio)Fully Updated Kitchen-including Custom Kitchen Cabinets (Soild Wood Construction: Stainless Steel Appliances: Granite Countertops with Full Backsplash: Dual Pane Windows: Central Heating & AC with Ductless Heating & AC on 2nd Story: Copper Plumbing: Updated Bathrooms with New Vanities & Flooring: All New Designer Interior Paint Throughout: Newly Installed High Quality Laminate Plank Flooring & Large Baseboards Throughout. Light & Bright with Plenty of Natural Light. Modern Light Fixtures & Recessed Lighting Throughout: Updated Electrical Panel & Outlets: Full Solar System & Backup Battery: Excellent Fremont Schools: Blacow Elementary: Walters Middle & Kennedy High. Great Location: Minutes Away from Major Shopping (Pacific Commons) & Restaurants. Easy Commute Close to I-880 & Highway-84 Dumbarton Bridge. Minutes Away from Fremont BART: Move In Ready. Virtual 3-D Tour Available. Open House Sat 5-31 & Sun 6-1 from 1-4pm
- Current Status
- New
- Original Price
- $1,650,000
- List Price
- $1,650,000
- On Market Date
- May 28, 2025
- Property Type
- Detached
- D/N/S
- Sundale South
- Zip Code
- 94538
- MLS ID
- 41099149
- APN
- 525967123
- Year Built
- 1960
- Stories in Building
- 2
- Possession
- Close Of Escrow
- Data Source
- MAXEBRDI
- Origin MLS System
- BAY EAST
John Blacow Elementary School
Public K-6 Elementary
Students: 447 Distance: 0.2mi
John F. Kennedy High School
Public 9-12 Secondary
Students: 1292 Distance: 0.3mi
Mission Valley Rocp School
Public 9-12
Students: NA Distance: 0.3mi
Stratford School
Private K-8 Coed
Students: 411 Distance: 0.6mi
G. M. Walters Junior High School
Public 7-8 Middle
Students: 727 Distance: 0.6mi
Irvington High School
Public 9-12 Secondary
Students: 2294 Distance: 0.7mi
- Bed
- 4
- Bath
- 3
- Parking
- 2
- SQ FT
- 1,836
- SQ FT Source
- Public Records
- Lot SQ FT
- 6,245.0
- Lot Acres
- 0.14 Acres
- Pool Info
- None
- Kitchen
- Dishwasher, Electric Range, Microwave, Free-Standing Range, Stone Counters, Electric Range/Cooktop, Disposal, Range/Oven Free Standing, Updated Kitchen
- Disclosures
- None
- Entry Level
- Exterior Details
- Back Yard, Front Yard, Side Yard
- Flooring
- Laminate
- Foundation
- Fire Place
- None
- Heating
- Forced Air, Solar, MultiUnits
- Laundry
- In Garage
- Main Level
- 3 Bedrooms, 2 Baths, Primary Bedrm Suite - 1, Laundry Facility, Main Entry
- Possession
- Close Of Escrow
- Architectural Style
- Traditional
- Construction Status
- Existing
- Additional Miscellaneous Features
- Back Yard, Front Yard, Side Yard
- Roof
- Composition
- Fee
- Unavailable
MLS and other Information regarding properties for sale as shown in Theo have been obtained from various sources such as sellers, public records, agents and other third parties. This information may relate to the condition of the property, permitted or unpermitted uses, zoning, square footage, lot size/acreage or other matters affecting value or desirability. Unless otherwise indicated in writing, neither brokers, agents nor Theo have verified, or will verify, such information. If any such information is important to buyer in determining whether to buy, the price to pay or intended use of the property, buyer is urged to conduct their own investigation with qualified professionals, satisfy themselves with respect to that information, and to rely solely on the results of that investigation.
School data provided by GreatSchools. School service boundaries are intended to be used as reference only. To verify enrollment eligibility for a property, contact the school directly.
