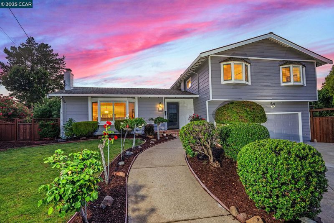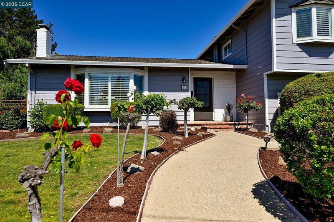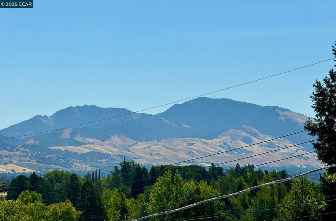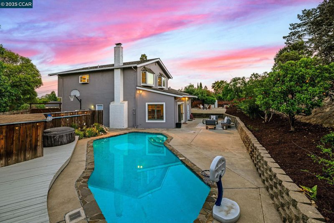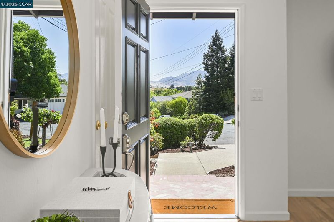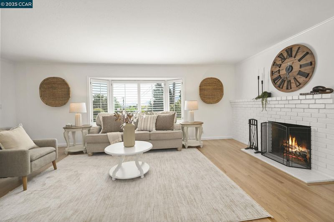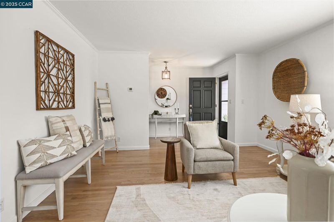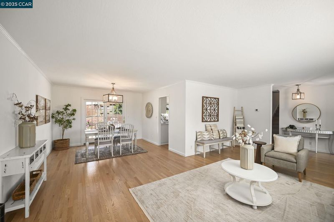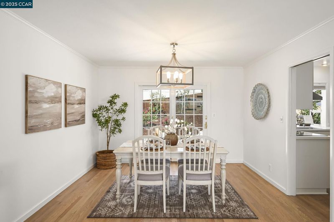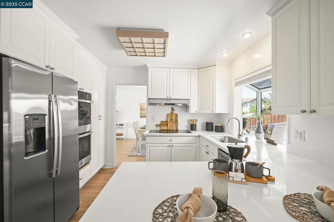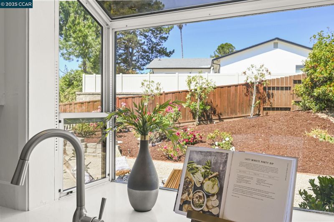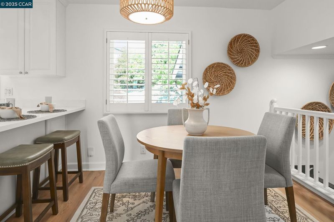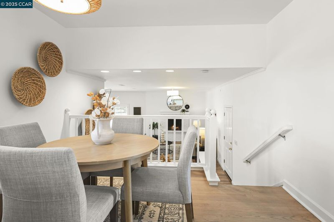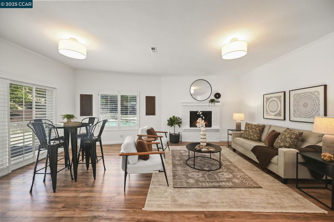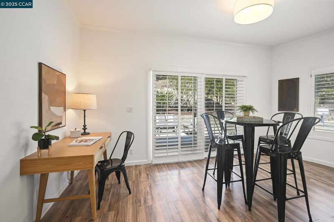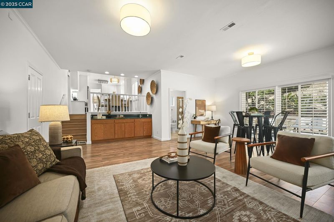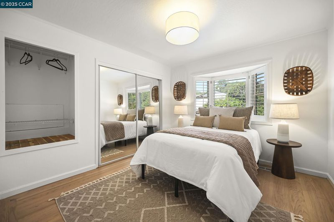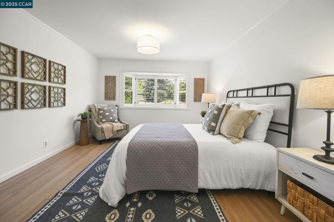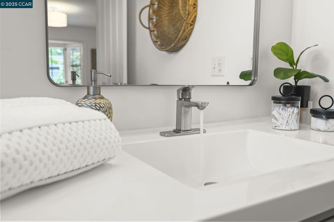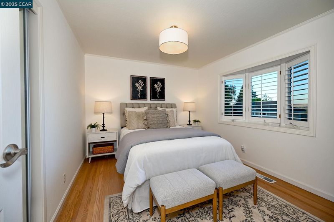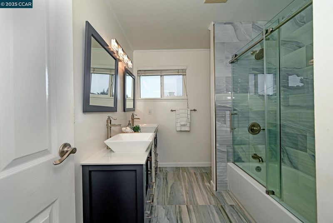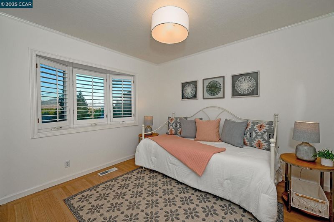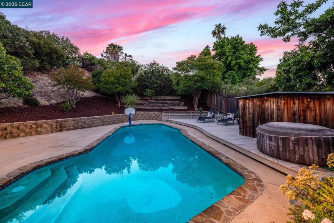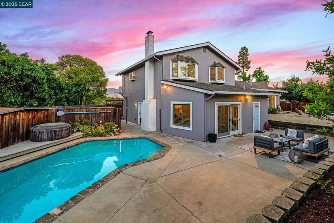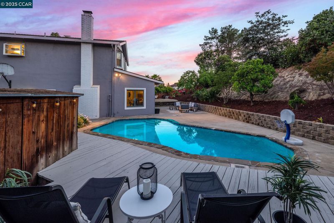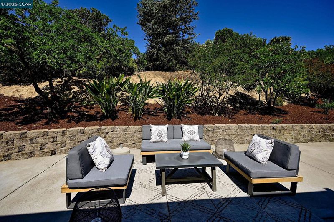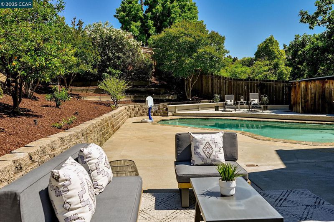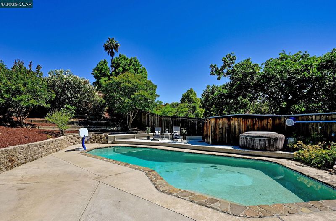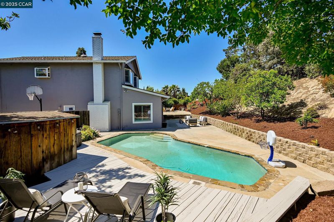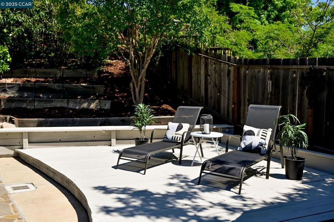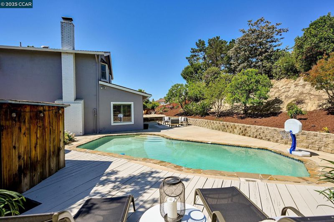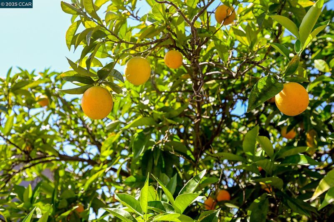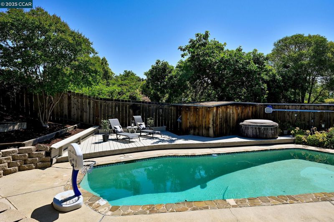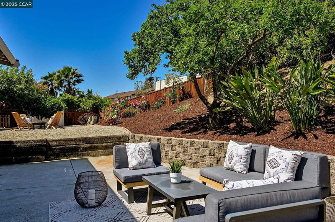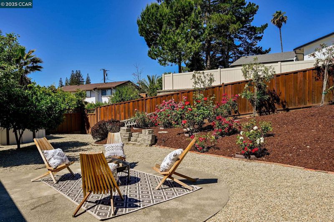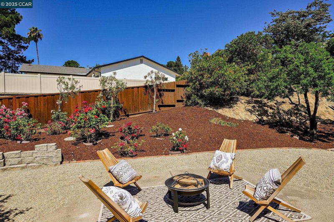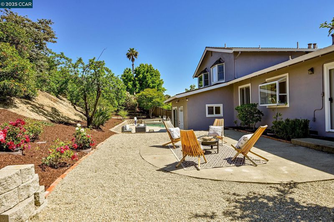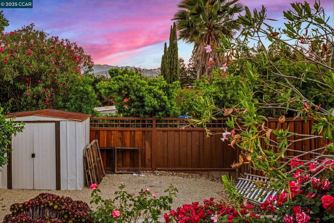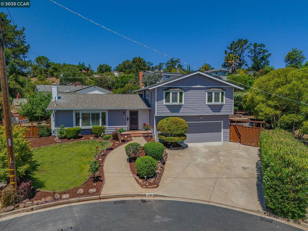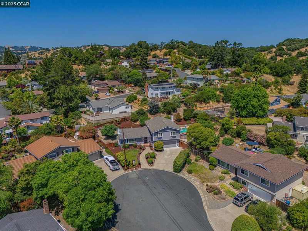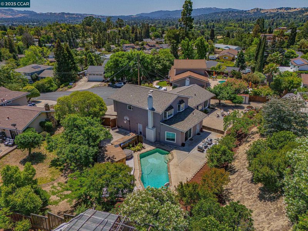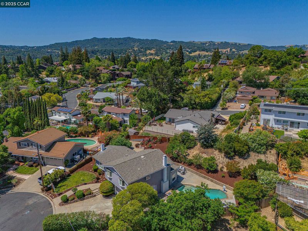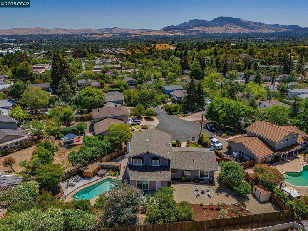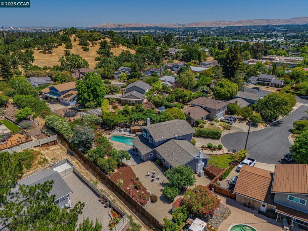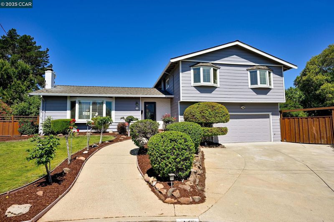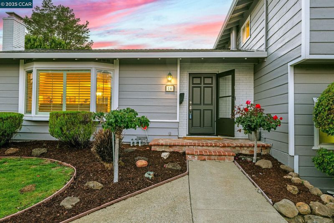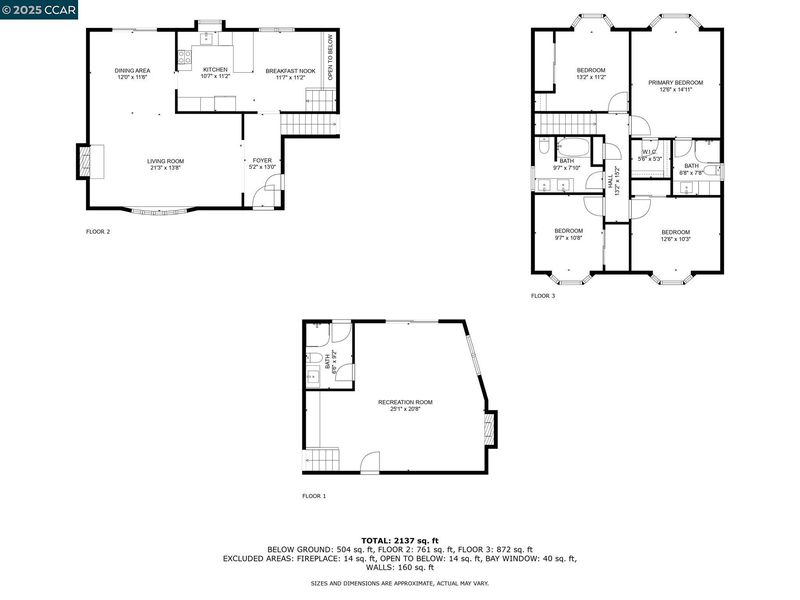
$1,325,000
2,272
SQ FT
$583
SQ/FT
16 Bartlett Ct
@ Boies Dr - Not Listed, Pleasant Hill
- 4 Bed
- 3 Bath
- 2 Park
- 2,272 sqft
- Pleasant Hill
-

-
Tue May 27, 10:30 am - 12:30 pm
Live the California Dream with Stunning Mt. Diablo Views from your doorstep! Nestled at the top of a peaceful court, this beautifully updated home offers breathtaking views, and a park-like backyard designed for entertaining in style. A charming rose-lined walkway welcomes you into a light-filled interior with wide-plank light oak vinyl flooring, designer lighting, two fireplaces, plantation shutters, and an open, flowing floorplan. Spacious living and dining rooms. Chef’s kitchen with crisp white cabinetry, stainless appliances, new quartz counters and breakfast nook. Huge family room with bar area, fireplace and versatile space for a pool table and more. Enjoy the lazy days of summer in the resort-style backyard, perfect for weekend BBQs, pool parties, or simply soaking up the sun on the expansive deck. Got Toys? Gated side yard with space for RV, boat, ATV or hobbies. Four upper-level bedrooms include a well-appointed primary suite, while front bedrooms showcase Mt Diablo views. Additional highlights inclu
Live the California Dream with Stunning Mt. Diablo Views from your doorstep! Nestled at the top of a peaceful court, this beautifully updated home offers breathtaking views, and a park-like backyard designed for entertaining in style. A charming rose-lined walkway welcomes you into a light-filled interior with wide-plank light oak vinyl flooring, designer lighting, two fireplaces, plantation shutters, and an open, flowing floorplan. Spacious living and dining rooms. Chef’s kitchen with crisp white cabinetry, stainless appliances, new quartz counters and breakfast nook. Huge family room with bar area, fireplace and versatile space for a pool table and more. Enjoy the lazy days of summer in the resort-style backyard, perfect for weekend BBQs, pool parties, or simply soaking up the sun on the expansive deck. Got Toys? Gated side yard with space for small RV, boat, ATV or hobbies. Four upper-level bedrooms include a well-appointed primary suite, while front bedrooms showcase Mt Diablo views. Additional highlights include remodeled bathrooms, and a large garage with extra storage room. Close to top-rated K-12 schools, including Valhalla Elementary and DVC. Easy access to BART, freeways, parks, and trails—including Paso Nogal Dog Park. This is Pleasant Hill living at its finest!
- Current Status
- New
- Original Price
- $1,325,000
- List Price
- $1,325,000
- On Market Date
- May 23, 2025
- Property Type
- Detached
- D/N/S
- Not Listed
- Zip Code
- 94523
- MLS ID
- 41098732
- APN
- 1522210093
- Year Built
- 1963
- Stories in Building
- Unavailable
- Possession
- COE
- Data Source
- MAXEBRDI
- Origin MLS System
- CONTRA COSTA
Valhalla Elementary School
Public K-5 Elementary
Students: 569 Distance: 0.4mi
Valley View Middle School
Public 6-8 Middle
Students: 815 Distance: 0.8mi
College Park High School
Public 9-12 Secondary
Students: 2036 Distance: 0.8mi
Strandwood Elementary School
Public K-5 Elementary
Students: 622 Distance: 0.9mi
Gregory Gardens Elementary School
Public K-5 Elementary
Students: 415 Distance: 1.0mi
Christ The King Elementary School
Private K-8 Elementary, Religious, Coed
Students: 318 Distance: 1.0mi
- Bed
- 4
- Bath
- 3
- Parking
- 2
- Attached
- SQ FT
- 2,272
- SQ FT Source
- Public Records
- Lot SQ FT
- 10,600.0
- Lot Acres
- 0.24 Acres
- Pool Info
- In Ground
- Kitchen
- Dishwasher, Electric Range, Oven, Refrigerator, Breakfast Bar, Counter - Stone, Eat In Kitchen, Electric Range/Cooktop, Oven Built-in, Updated Kitchen
- Cooling
- Central Air
- Disclosures
- Disclosure Package Avail
- Entry Level
- Exterior Details
- Back Yard, Front Yard, Side Yard, Terraced Up
- Flooring
- Laminate
- Foundation
- Fire Place
- Living Room
- Heating
- Forced Air
- Laundry
- Hookups Only
- Upper Level
- 3 Bedrooms, 2 Baths, Primary Bedrm Suite - 1
- Main Level
- Main Entry
- Views
- Mt Diablo
- Possession
- COE
- Architectural Style
- Traditional
- Construction Status
- Existing
- Additional Miscellaneous Features
- Back Yard, Front Yard, Side Yard, Terraced Up
- Location
- Court
- Roof
- Composition Shingles
- Water and Sewer
- Public
- Fee
- Unavailable
MLS and other Information regarding properties for sale as shown in Theo have been obtained from various sources such as sellers, public records, agents and other third parties. This information may relate to the condition of the property, permitted or unpermitted uses, zoning, square footage, lot size/acreage or other matters affecting value or desirability. Unless otherwise indicated in writing, neither brokers, agents nor Theo have verified, or will verify, such information. If any such information is important to buyer in determining whether to buy, the price to pay or intended use of the property, buyer is urged to conduct their own investigation with qualified professionals, satisfy themselves with respect to that information, and to rely solely on the results of that investigation.
School data provided by GreatSchools. School service boundaries are intended to be used as reference only. To verify enrollment eligibility for a property, contact the school directly.
