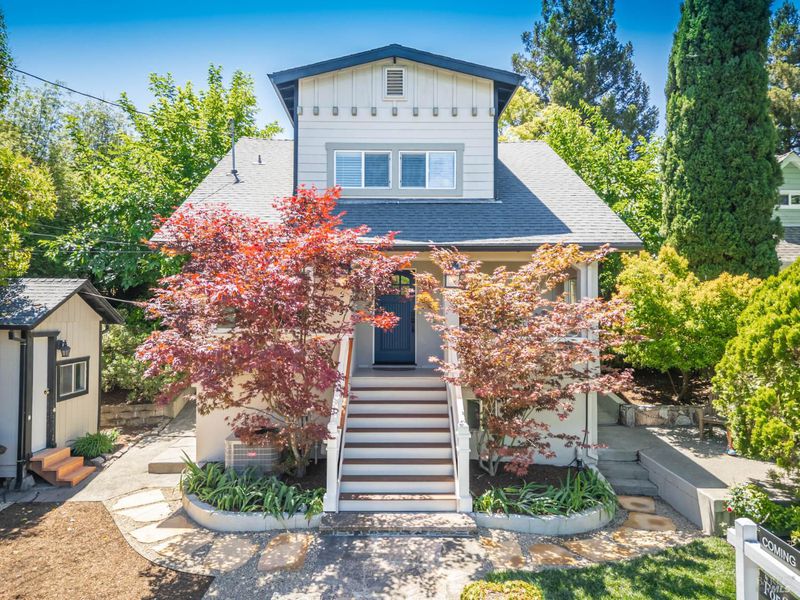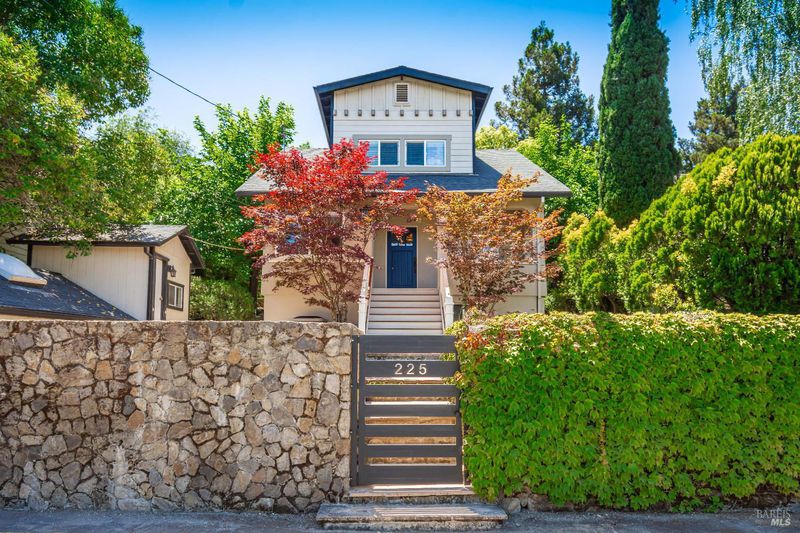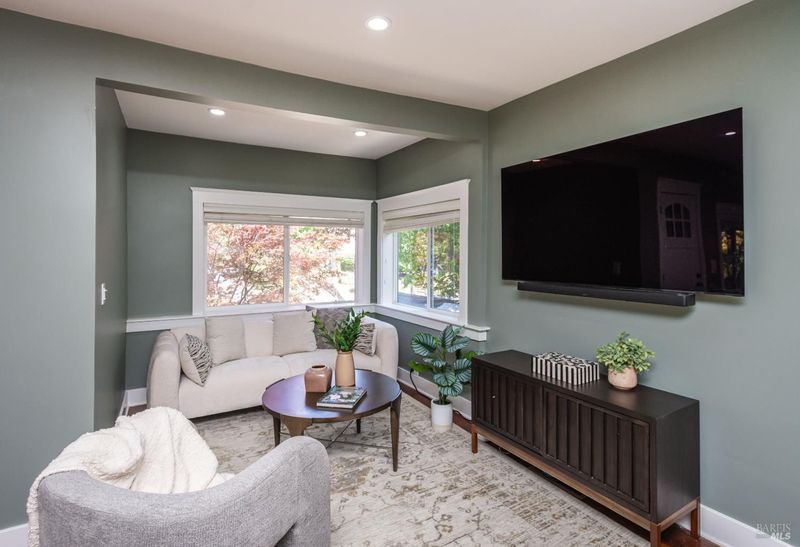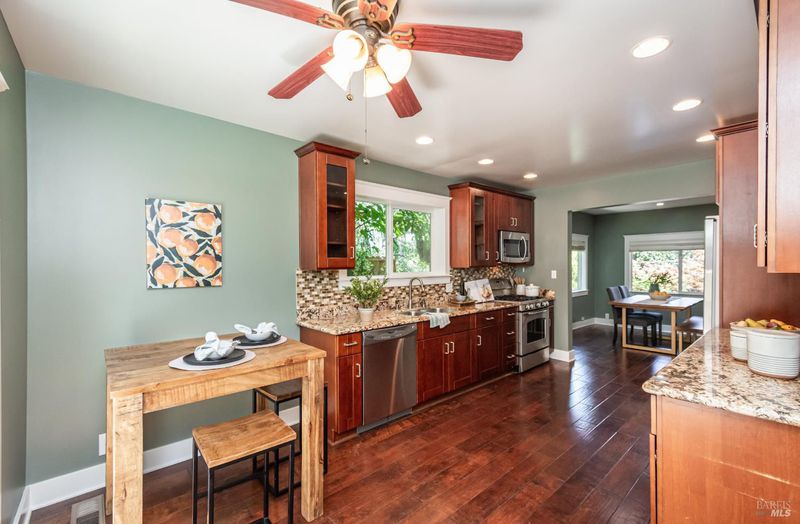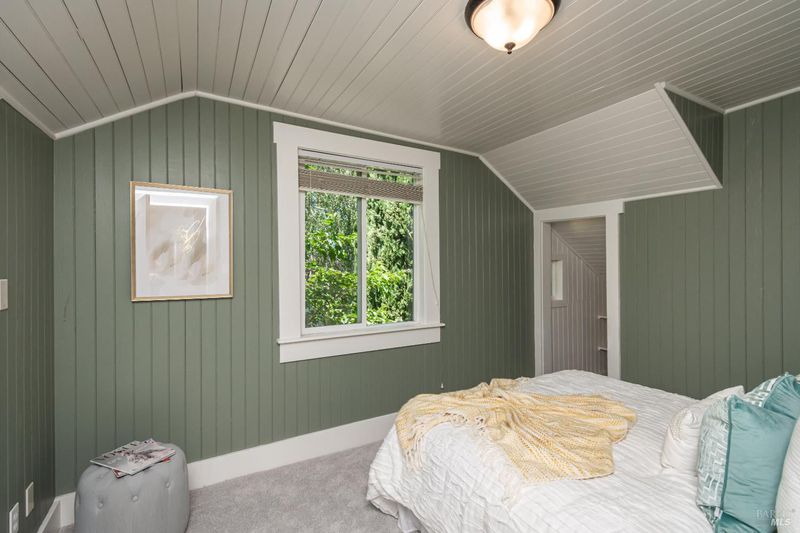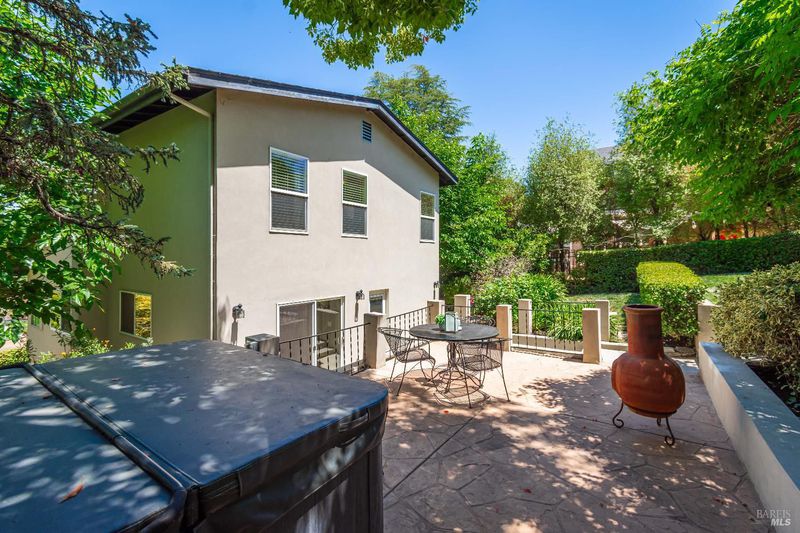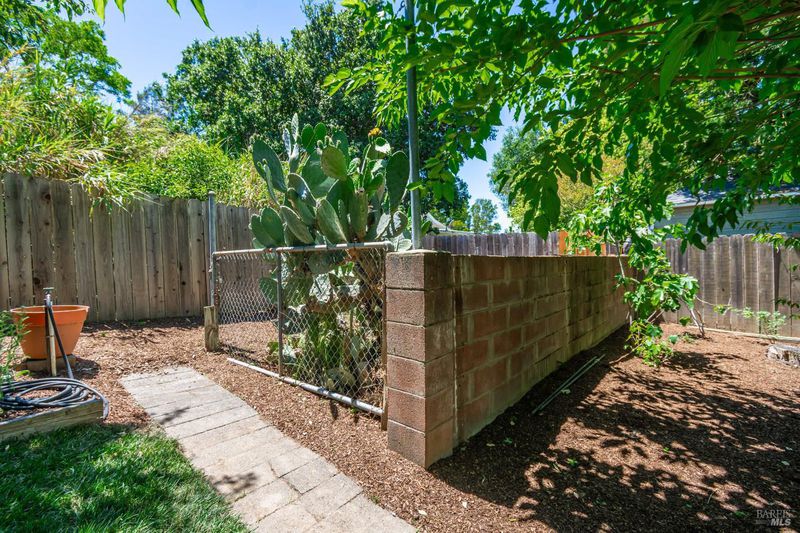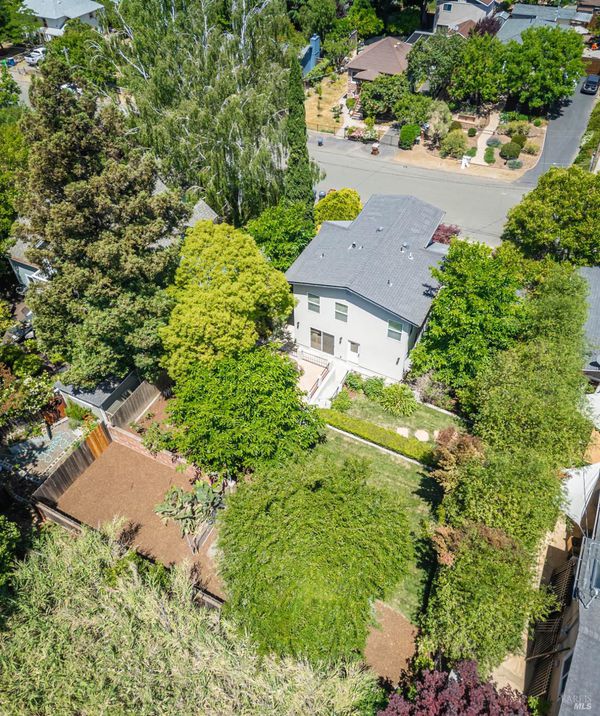
$1,195,000
1,565
SQ FT
$764
SQ/FT
225 Berna Avenue
@ Silverado Trail - Napa
- 3 Bed
- 3 (2/1) Bath
- 1 Park
- 1,565 sqft
- Napa
-

Charming Alta Heights Retreat - Timeless Style Meets Modern Comfort! Welcome to this beautifully updated 1905 Alta Heights bungalow, where vintage charm meets contemporary convenience. Nestled in one of Napa's most sought-after neighborhoods, this 3-bedroom, 2.5-bathroom home offers approximately 1,565 +/-sq ft of thoughtfully designed living space on a spacious 7,222+/- sq ft lot. From the moment you step onto the welcoming front porch, you'll be captivated by the character and warmth of this exceptional property. Inside, enjoy an open floor plan with a light-filled living room, formal dining area, and a generously sized kitchen, perfect for both daily living and entertaining. Recent updates include stylish bathrooms, new carpet, and central heat/air for year-round comfort. Step outside to your private backyard oasis, complete with a hot tub, lush lawn, multiple patios, and terraced landscaping, ideal for relaxing evenings or lively gatherings. A detached garage, shed and basement storage offer added versatility and convenience. Located in the heart of Alta Heights, where scenic strolls and neighborly waves are part of the lifestyle, this home is just minutes from downtown Napa and the vibrant Oxbow Market. A rare find in a cherished neighborhood, don't miss your opportunity!
- Days on Market
- 0 days
- Current Status
- Active
- Original Price
- $1,195,000
- List Price
- $1,195,000
- On Market Date
- May 23, 2025
- Property Type
- Single Family Residence
- Area
- Napa
- Zip Code
- 94559
- MLS ID
- 325045190
- APN
- 045-142-004-000
- Year Built
- 1905
- Stories in Building
- Unavailable
- Possession
- Close Of Escrow
- Data Source
- BAREIS
- Origin MLS System
Alta Heights Elementary School
Public K-5 Elementary
Students: 295 Distance: 0.3mi
The Oxbow School
Private 11-12 Coed
Students: 78 Distance: 0.3mi
St. John The Baptist Catholic
Private K-8 Elementary, Religious, Coed
Students: 147 Distance: 0.6mi
New Technology High School
Public 9-12 Alternative, Coed
Students: 417 Distance: 0.7mi
Blue Oak School
Private K-8 Nonprofit
Students: 145 Distance: 0.8mi
Silverado Middle School
Public 6-8 Middle
Students: 849 Distance: 1.1mi
- Bed
- 3
- Bath
- 3 (2/1)
- Parking
- 1
- Detached
- SQ FT
- 1,565
- SQ FT Source
- Assessor Agent-Fill
- Lot SQ FT
- 314,590,320.0
- Lot Acres
- 7,222.0 Acres
- Kitchen
- Granite Counter
- Cooling
- Central
- Exterior Details
- Fire Pit, Uncovered Courtyard
- Flooring
- Carpet, Wood
- Heating
- Central
- Laundry
- Inside Room
- Upper Level
- Bedroom(s), Full Bath(s), Primary Bedroom
- Main Level
- Dining Room, Kitchen, Living Room, Partial Bath(s), Street Entrance
- Possession
- Close Of Escrow
- Basement
- Partial
- Fee
- $0
MLS and other Information regarding properties for sale as shown in Theo have been obtained from various sources such as sellers, public records, agents and other third parties. This information may relate to the condition of the property, permitted or unpermitted uses, zoning, square footage, lot size/acreage or other matters affecting value or desirability. Unless otherwise indicated in writing, neither brokers, agents nor Theo have verified, or will verify, such information. If any such information is important to buyer in determining whether to buy, the price to pay or intended use of the property, buyer is urged to conduct their own investigation with qualified professionals, satisfy themselves with respect to that information, and to rely solely on the results of that investigation.
School data provided by GreatSchools. School service boundaries are intended to be used as reference only. To verify enrollment eligibility for a property, contact the school directly.
