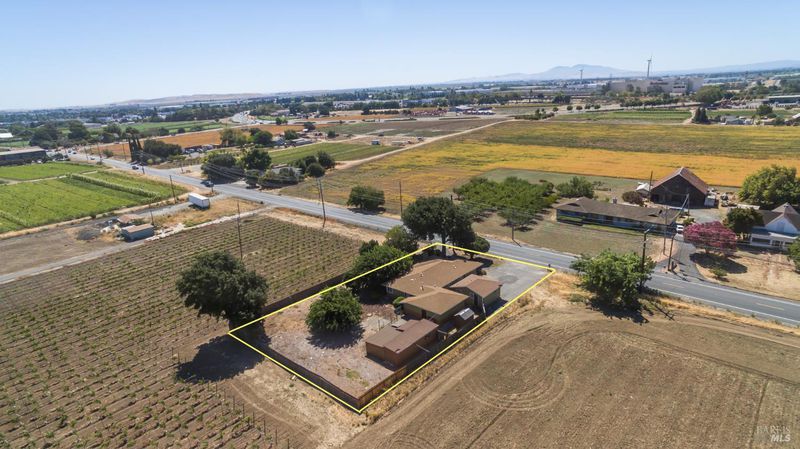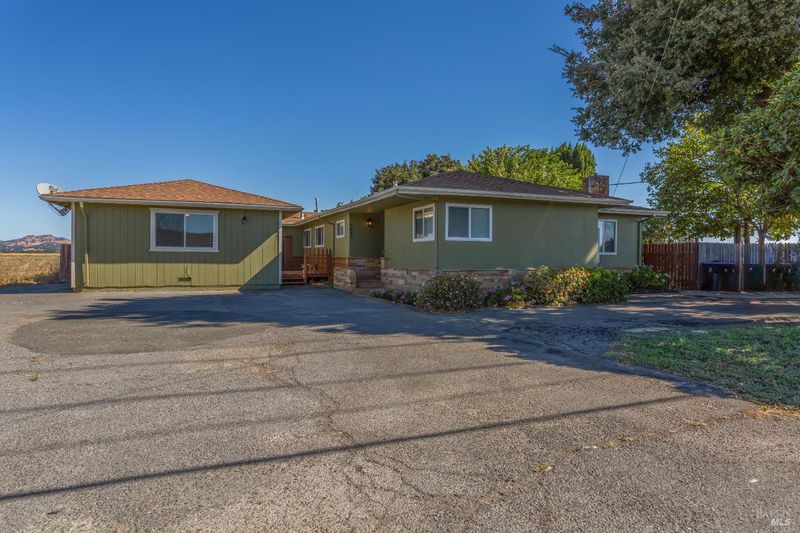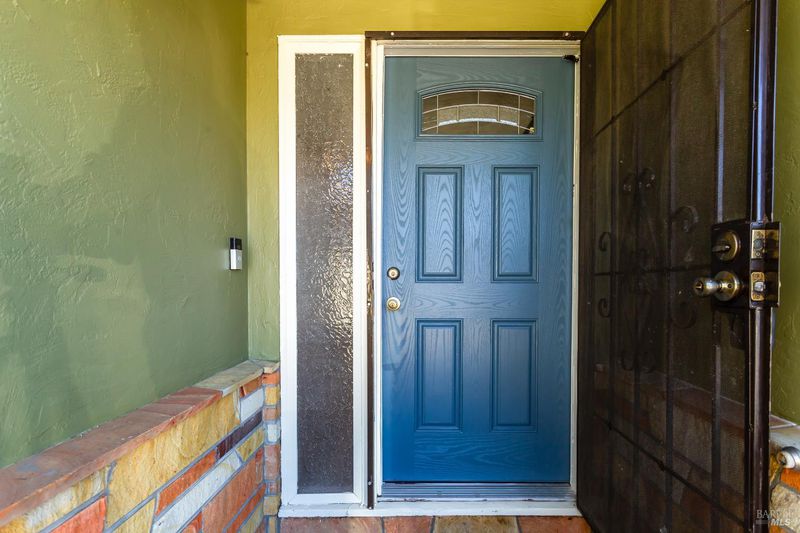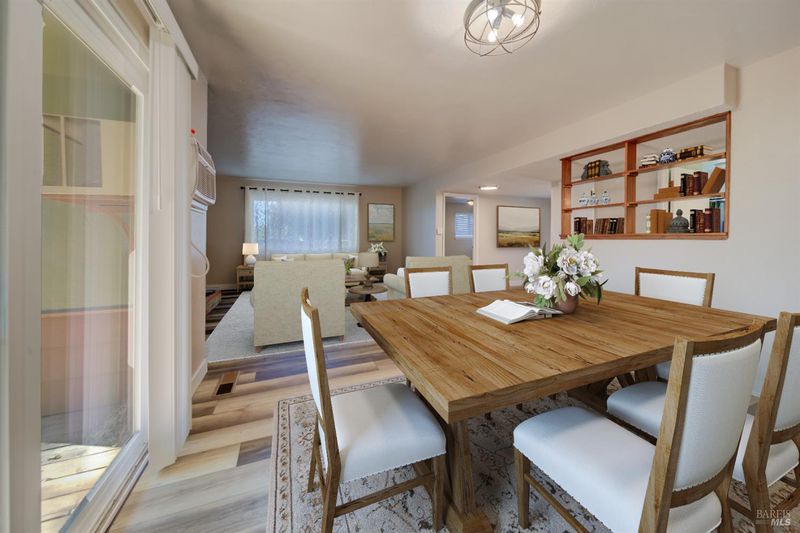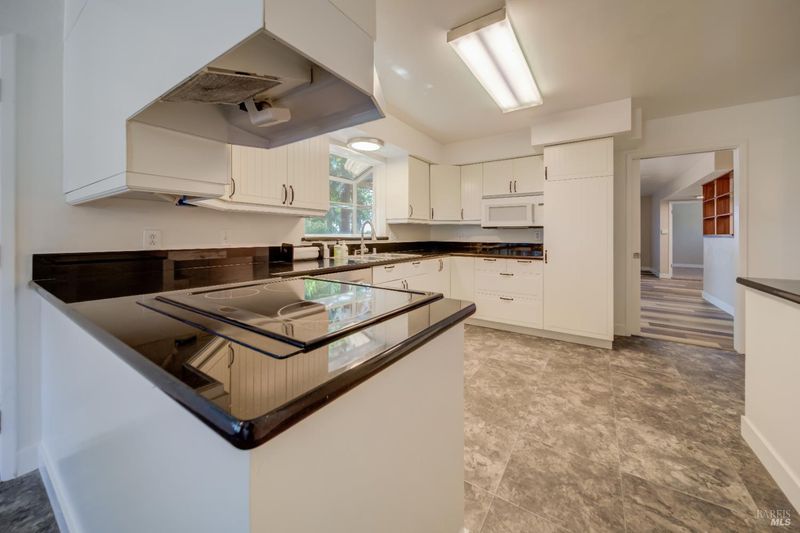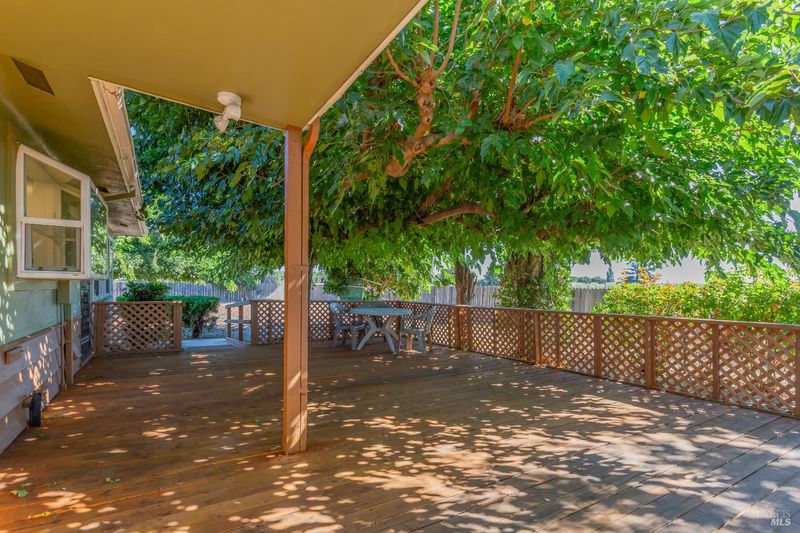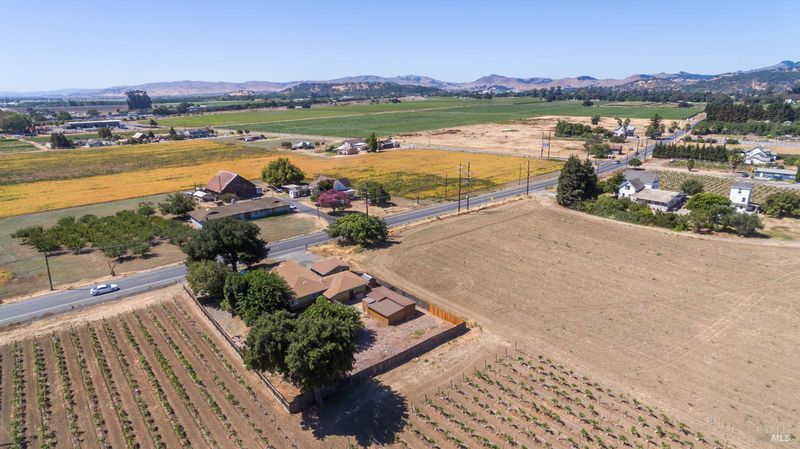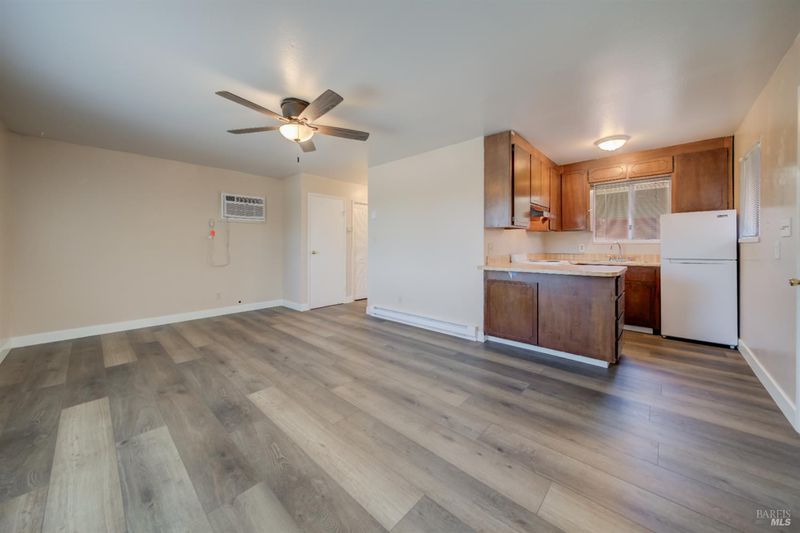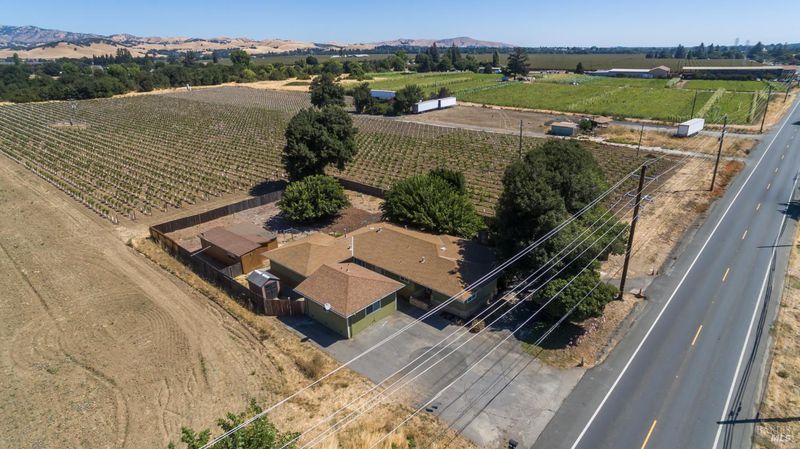
$875,000
2,282
SQ FT
$383
SQ/FT
2685 Rockville Road
@ Abernathy - Green Valley 2, Fairfield
- 3 Bed
- 2 Bath
- 8 Park
- 2,282 sqft
- Fairfield
-

Welcome to 2685 Rockville Road, a Wine Country property with space, flexibility, and potential. This spacious single-level home on nearly a half-acre lot is framed by mature trees with vineyard and mountain views.Inside, fresh updates include new flooring, carpeting, and interior/exterior paint, creating a comfortable backdrop while leaving room for your personal touch.The property also features a separate studio apartment with a full bath and kitchen. Ideal for multi-generational living, a private guest retreat, or income opportunity. With its fully fenced grounds, there's room to garden, entertain outdoors, or design future amenities to fit your lifestyle.There is a wide gate in front giving your RV, Boat or Trucks access to plenty of room to store and park. Whether you're seeking a home to update with sweat equity, a flexible space for extended family, or a Wine Country retreat with investment potential, this property is ready to be shaped to your vision. Set in a desirable Fairfield location with easy commuter access to Napa, Sacramento, and the Bay Area, this country property combines comfort, versatility, and opportunity in one of Northern California's most sought-after regions.
- Days on Market
- 14 days
- Current Status
- Active
- Original Price
- $875,000
- List Price
- $875,000
- On Market Date
- Aug 26, 2025
- Property Type
- Single Family Residence
- Area
- Green Valley 2
- Zip Code
- 94534
- MLS ID
- 325075229
- APN
- 0027-040-170
- Year Built
- 1958
- Stories in Building
- Unavailable
- Possession
- Close Of Escrow
- Data Source
- BAREIS
- Origin MLS System
E. Ruth Sheldon Academy Of Innovative Learning
Public K-8 Elementary
Students: 603 Distance: 1.8mi
Kindercare Learning Centers
Private K Coed
Students: 115 Distance: 1.8mi
B. Gale Wilson Elementary School
Public K-8 Elementary, Yr Round
Students: 899 Distance: 2.0mi
Calvary Baptist Christian School
Private K-12
Students: 28 Distance: 2.2mi
Fairview Elementary School
Public K-5 Elementary, Yr Round
Students: 587 Distance: 2.4mi
K. I. Jones Elementary School
Public K-5 Elementary
Students: 729 Distance: 2.5mi
- Bed
- 3
- Bath
- 2
- Parking
- 8
- No Garage, RV Possible, Uncovered Parking Spaces 2+, Workshop in Garage
- SQ FT
- 2,282
- SQ FT Source
- Assessor Auto-Fill
- Lot SQ FT
- 19,166.0
- Lot Acres
- 0.44 Acres
- Kitchen
- Breakfast Room, Pantry Cabinet
- Cooling
- Ceiling Fan(s), Wall Unit(s)
- Exterior Details
- Dog Run
- Family Room
- Deck Attached, View
- Flooring
- Carpet, Laminate, Simulated Wood, Tile
- Fire Place
- Pellet Stove
- Heating
- Pellet Stove
- Laundry
- Cabinets, Hookups Only
- Main Level
- Bedroom(s), Dining Room, Family Room, Full Bath(s), Kitchen
- Views
- Hills, Pasture, Vineyard
- Possession
- Close Of Escrow
- Basement
- Partial
- Architectural Style
- Ranch
- Fee
- $0
MLS and other Information regarding properties for sale as shown in Theo have been obtained from various sources such as sellers, public records, agents and other third parties. This information may relate to the condition of the property, permitted or unpermitted uses, zoning, square footage, lot size/acreage or other matters affecting value or desirability. Unless otherwise indicated in writing, neither brokers, agents nor Theo have verified, or will verify, such information. If any such information is important to buyer in determining whether to buy, the price to pay or intended use of the property, buyer is urged to conduct their own investigation with qualified professionals, satisfy themselves with respect to that information, and to rely solely on the results of that investigation.
School data provided by GreatSchools. School service boundaries are intended to be used as reference only. To verify enrollment eligibility for a property, contact the school directly.
