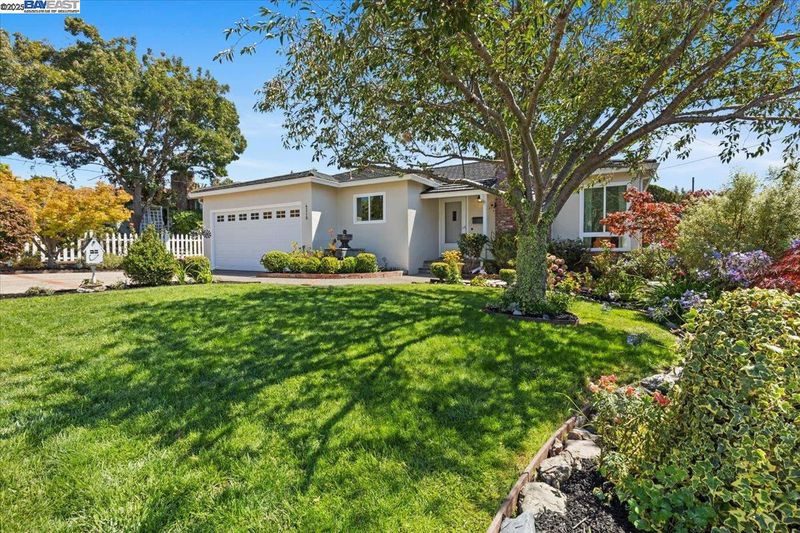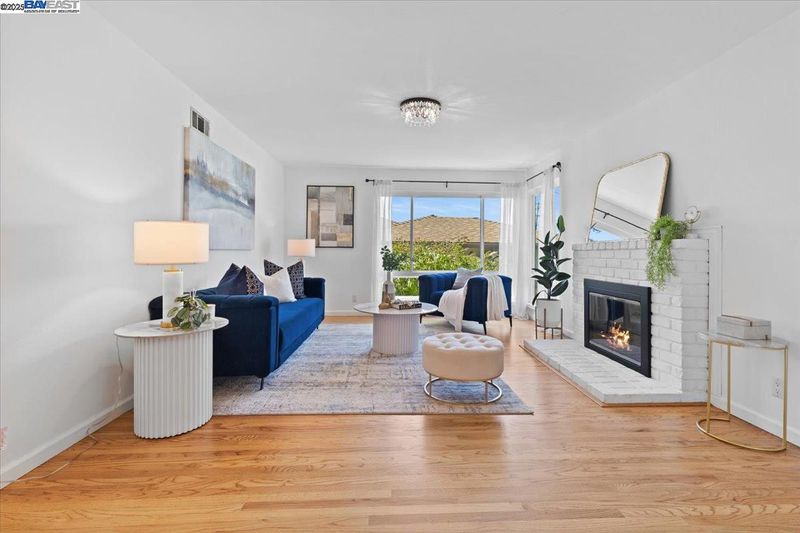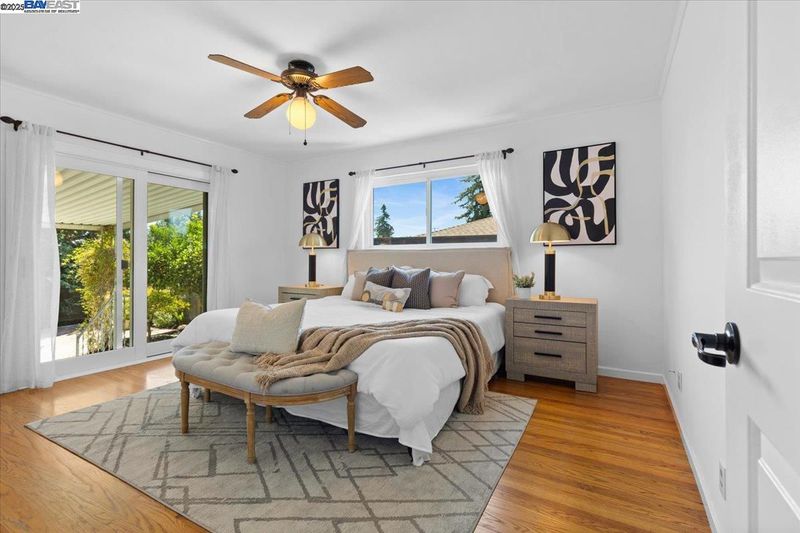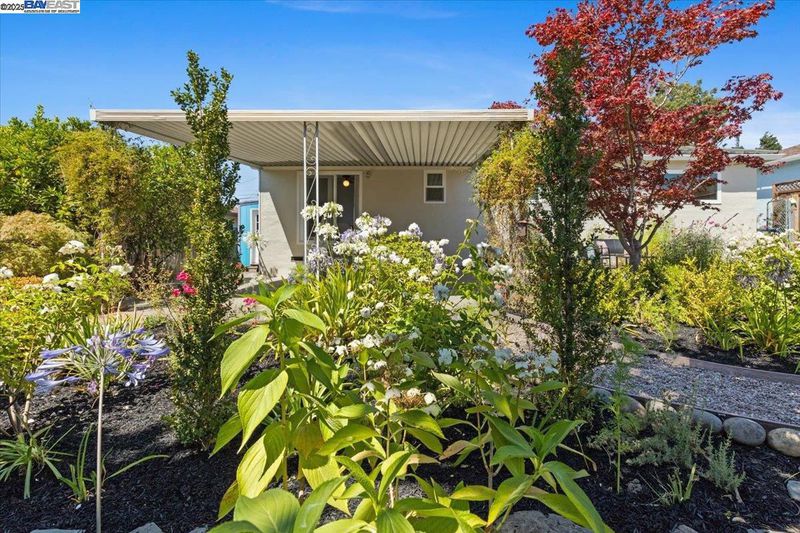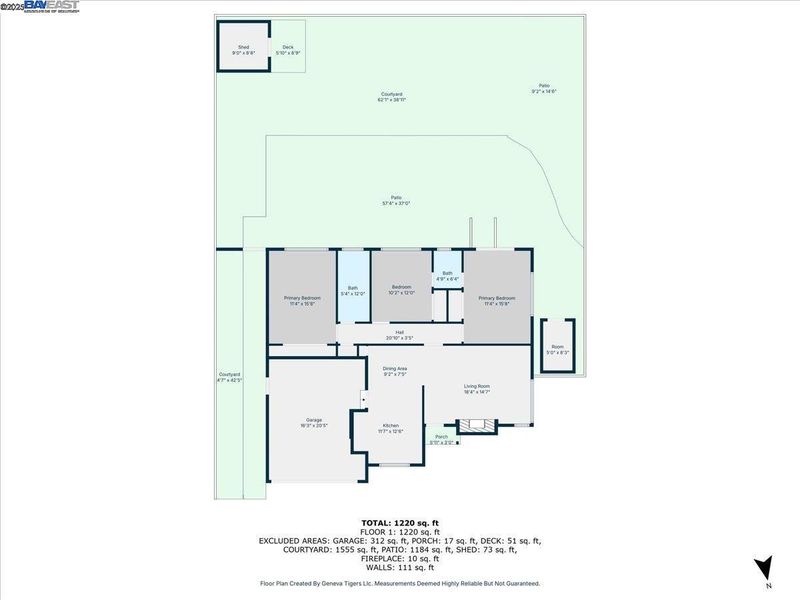
$999,000
1,199
SQ FT
$833
SQ/FT
4319 Shamrock Way
@ Gyen St. - Castro Valley
- 3 Bed
- 1.5 (1/1) Bath
- 2 Park
- 1,199 sqft
- Castro Valley
-

-
Sat Aug 16, 1:00 pm - 4:00 pm
.
-
Sun Aug 17, 1:00 pm - 4:00 pm
.
Welcome to this charming 3-bedroom, 1.5-bath Castro Valley gem! Featuring a beautifully updated kitchen and baths with granite and marble countertops, hardwood and tile floors, fresh exterior and interior paint, and a durable steel tile roof - this home blends style and comfort. A picturesque cherry blossom tree greets you at the front yard, while the backyard offers a peaceful garden retreat filled with vibrant flowers and fruit trees—perfect for relaxing and entertaining. Enjoy the convenience of a 2-car garage with washer and dryer, plus two additional storage sheds in the back yard. Fully move-in ready home that radiates warmth inside and out.
- Current Status
- New
- Original Price
- $999,000
- List Price
- $999,000
- On Market Date
- Aug 5, 2025
- Property Type
- Detached
- D/N/S
- Castro Valley
- Zip Code
- 94546
- MLS ID
- 41107144
- APN
- 84C68529
- Year Built
- 1959
- Stories in Building
- 1
- Possession
- Close Of Escrow
- Data Source
- MAXEBRDI
- Origin MLS System
- BAY EAST
Creekside Middle School
Public 6-8 Middle
Students: 781 Distance: 0.1mi
Marshall Elementary School
Public K-5 Elementary
Students: 490 Distance: 0.2mi
Early Bird Montessori School
Private PK-1 Montessori, Elementary, Coed
Students: 30 Distance: 0.2mi
Vannoy Elementary School
Public K-5 Elementary
Students: 436 Distance: 0.5mi
Canyon Middle School
Public 6-8 Middle
Students: 1388 Distance: 0.6mi
Canyon Middle School
Public 6-8 Middle
Students: 1391 Distance: 0.6mi
- Bed
- 3
- Bath
- 1.5 (1/1)
- Parking
- 2
- Attached
- SQ FT
- 1,199
- SQ FT Source
- Public Records
- Lot SQ FT
- 5,103.0
- Lot Acres
- 0.12 Acres
- Pool Info
- None
- Kitchen
- Dishwasher, Microwave, Free-Standing Range, Refrigerator, Range/Oven Free Standing, Updated Kitchen
- Cooling
- Ceiling Fan(s), No Air Conditioning
- Disclosures
- Nat Hazard Disclosure, Other - Call/See Agent
- Entry Level
- Flooring
- Hardwood, Tile
- Foundation
- Fire Place
- Living Room
- Heating
- Natural Gas
- Laundry
- Dryer, Washer
- Main Level
- 3 Bedrooms, 1.5 Baths
- Possession
- Close Of Escrow
- Architectural Style
- Contemporary
- Construction Status
- Existing
- Location
- Cul-De-Sac, Rectangular Lot, Back Yard, Front Yard, Landscaped
- Pets
- Yes
- Roof
- Metal
- Water and Sewer
- Public
- Fee
- Unavailable
MLS and other Information regarding properties for sale as shown in Theo have been obtained from various sources such as sellers, public records, agents and other third parties. This information may relate to the condition of the property, permitted or unpermitted uses, zoning, square footage, lot size/acreage or other matters affecting value or desirability. Unless otherwise indicated in writing, neither brokers, agents nor Theo have verified, or will verify, such information. If any such information is important to buyer in determining whether to buy, the price to pay or intended use of the property, buyer is urged to conduct their own investigation with qualified professionals, satisfy themselves with respect to that information, and to rely solely on the results of that investigation.
School data provided by GreatSchools. School service boundaries are intended to be used as reference only. To verify enrollment eligibility for a property, contact the school directly.
