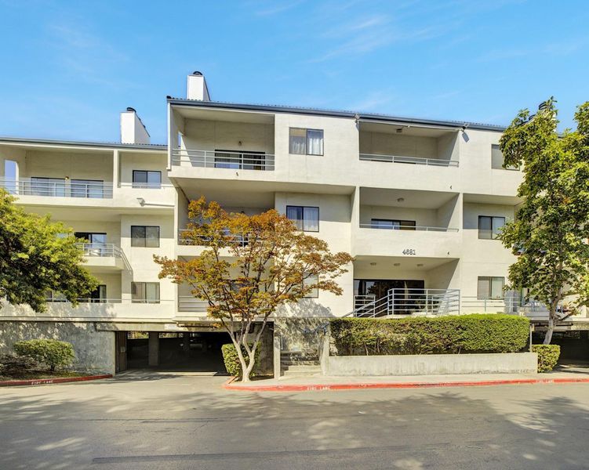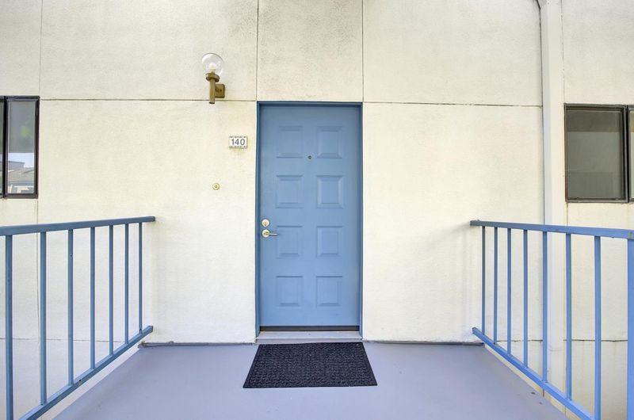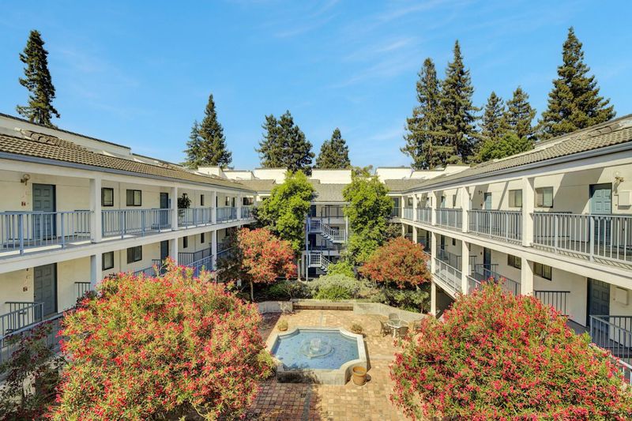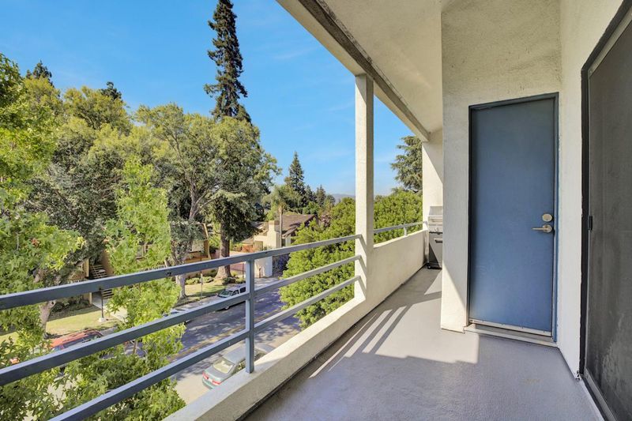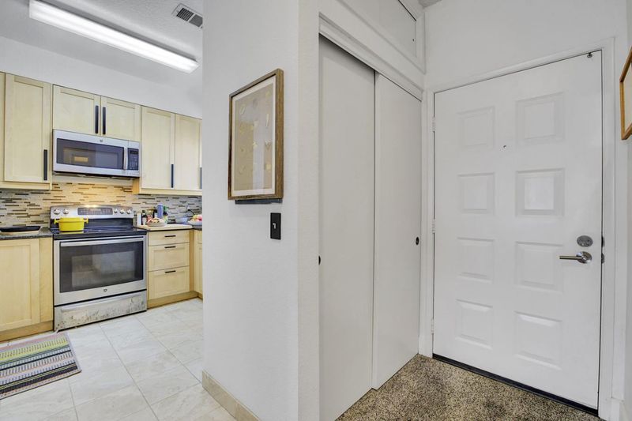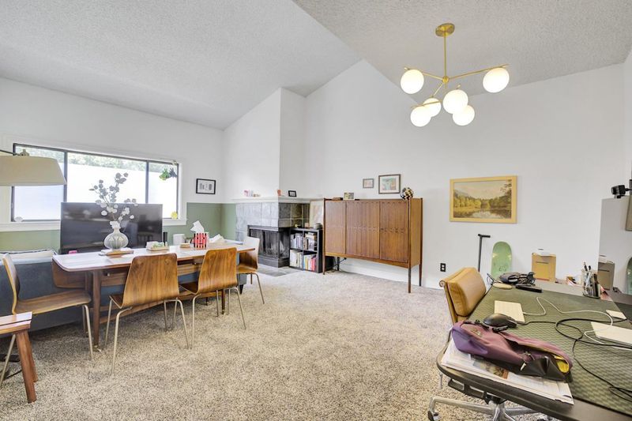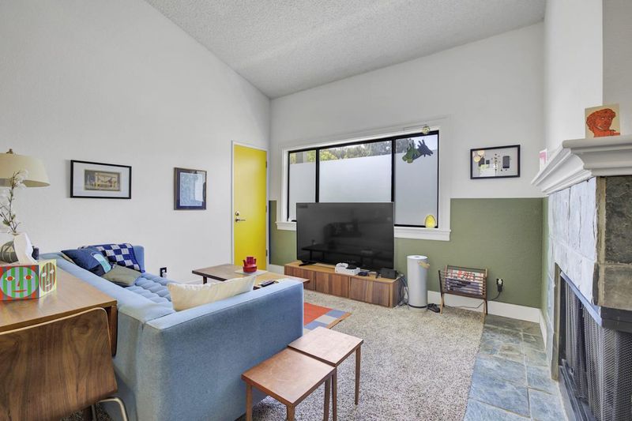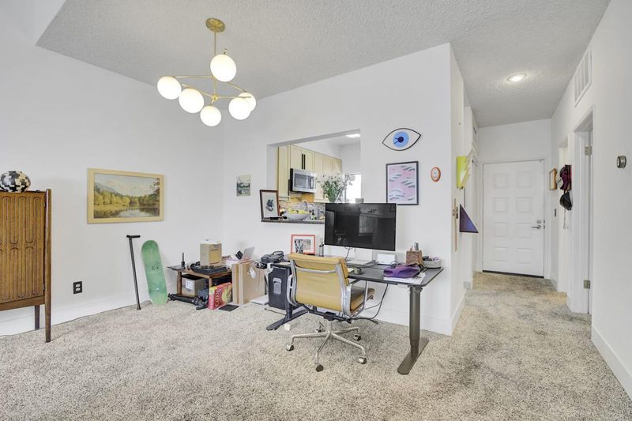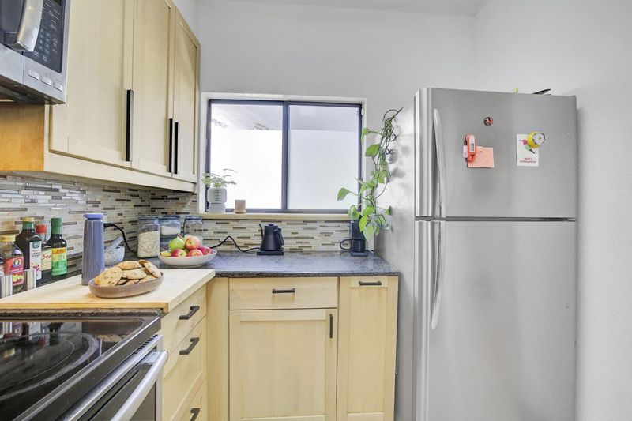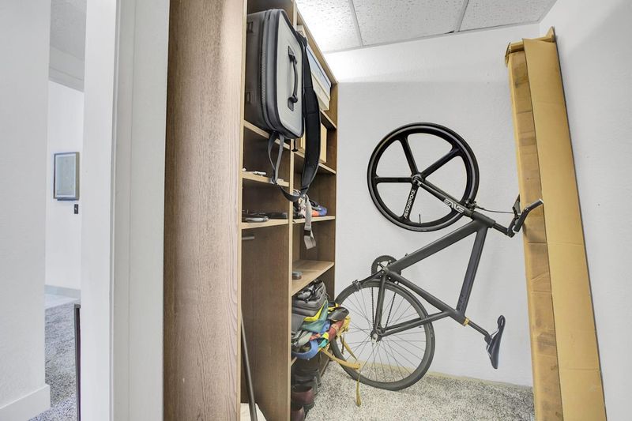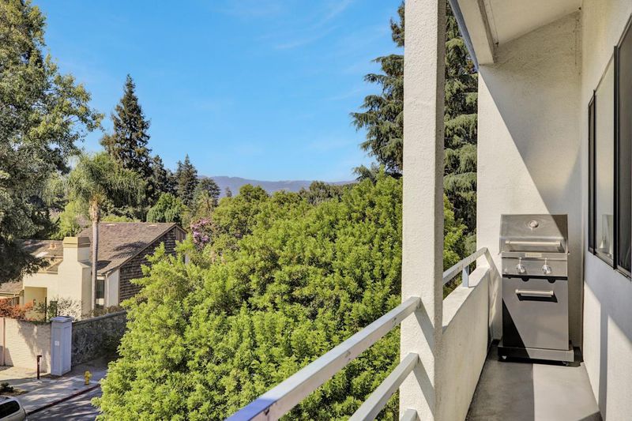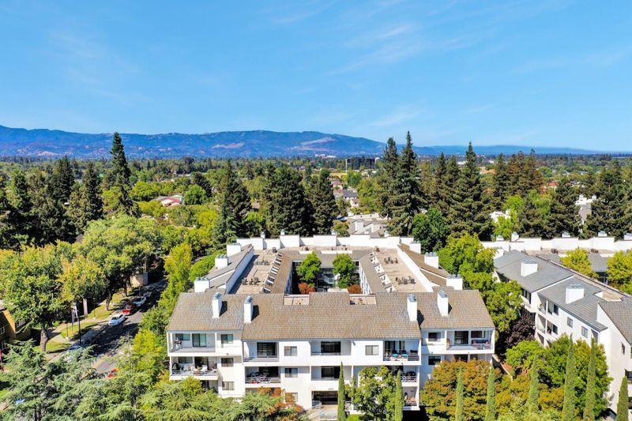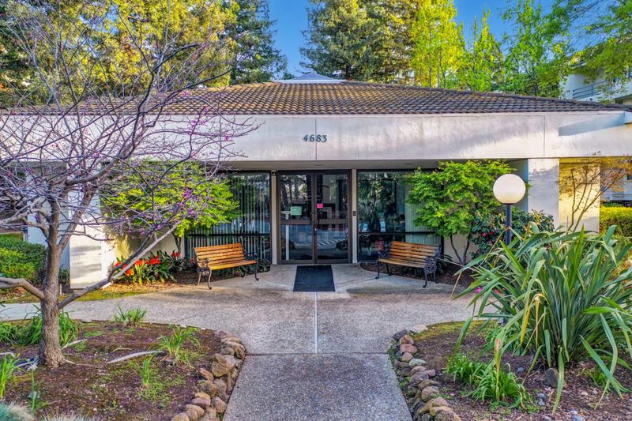
$488,888
813
SQ FT
$601
SQ/FT
4681 Albany Circle, #140
@ Albany Dr. - 18 - Cupertino, San Jose
- 1 Bed
- 1 Bath
- 1 Park
- 813 sqft
- SAN JOSE
-

Stunning single-story, top floor condo. Features a spacious layout, perfect for modern living. The gourmet kitchen is equipped with sleek countertops and modern cabinets. Miele Washer and dryer in the kitchen. The living room is a cozy, complete with a charming wood-burning fireplace, perfect for relaxing evenings. The bedroom suite, offering two generous closets, one is a walk-in closet. The bathroom is beautifully updated with modern fixtures and finishes, creating a spa-like atmosphere for your daily routines. High ceilings highlight the plush carpet through out. Enjoy the benefits of low homeowner dues in a complex designed around a picturesque courtyard, offering a tranquil and scenic setting. The secure underground parking ensures peace of mind and convenience. This unit is centrally located off Stevens Creek Blvd in San Jose, placing you moments away from Cupertino. You will love the convenience of walking to Safeway and numerous other amenities, including shops, restaurants, and entertainment options. For professionals, its a short drive to Apple and other major tech companies, making it an ideal home base. Easy access to all freeways and expressways simplifies commuting and travel offering highly acclaimed Cupertino School District (buyer to verify enrollment)!
- Days on Market
- 1 day
- Current Status
- Active
- Original Price
- $488,888
- List Price
- $488,888
- On Market Date
- Aug 28, 2025
- Property Type
- Condominium
- Area
- 18 - Cupertino
- Zip Code
- 95129
- MLS ID
- ML82019365
- APN
- 296-49-040
- Year Built
- 1982
- Stories in Building
- 1
- Possession
- COE
- Data Source
- MLSL
- Origin MLS System
- MLSListings, Inc.
Happy Days CDC
Private K Preschool Early Childhood Center, Elementary, Coed
Students: NA Distance: 0.5mi
Sierra Elementary And High School
Private K-12 Combined Elementary And Secondary, Coed
Students: 87 Distance: 0.5mi
Golden State Academy
Private 1-8
Students: NA Distance: 0.5mi
Challenger - Strawberry Park
Private PK-8 Elementary, Coed
Students: 504 Distance: 0.5mi
Dwight D. Eisenhower Elementary School
Public K-5 Elementary
Students: 574 Distance: 0.6mi
Queen Of Apostles School
Private K-8 Elementary, Religious, Nonprofit
Students: 283 Distance: 0.6mi
- Bed
- 1
- Bath
- 1
- Granite, Shower over Tub - 1, Updated Bath
- Parking
- 1
- Assigned Spaces, Gate / Door Opener, Guest / Visitor Parking, On Street
- SQ FT
- 813
- SQ FT Source
- Unavailable
- Pool Info
- Community Facility, Pool - In Ground
- Kitchen
- Countertop - Granite, Dishwasher, Oven Range, Refrigerator
- Cooling
- Central AC
- Dining Room
- Dining Area
- Disclosures
- NHDS Report
- Family Room
- Separate Family Room
- Flooring
- Carpet, Tile
- Foundation
- Concrete Perimeter and Slab
- Fire Place
- Family Room
- Heating
- Central Forced Air
- Laundry
- Inside, Washer / Dryer
- Possession
- COE
- * Fee
- $604
- Name
- Plaza Home Association
- *Fee includes
- Common Area Electricity, Maintenance - Common Area, Management Fee, Pool, Spa, or Tennis, and Roof
MLS and other Information regarding properties for sale as shown in Theo have been obtained from various sources such as sellers, public records, agents and other third parties. This information may relate to the condition of the property, permitted or unpermitted uses, zoning, square footage, lot size/acreage or other matters affecting value or desirability. Unless otherwise indicated in writing, neither brokers, agents nor Theo have verified, or will verify, such information. If any such information is important to buyer in determining whether to buy, the price to pay or intended use of the property, buyer is urged to conduct their own investigation with qualified professionals, satisfy themselves with respect to that information, and to rely solely on the results of that investigation.
School data provided by GreatSchools. School service boundaries are intended to be used as reference only. To verify enrollment eligibility for a property, contact the school directly.
