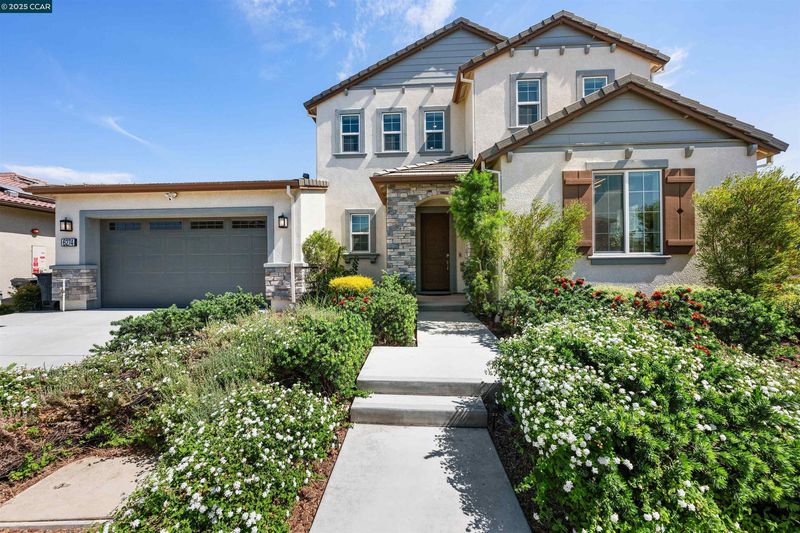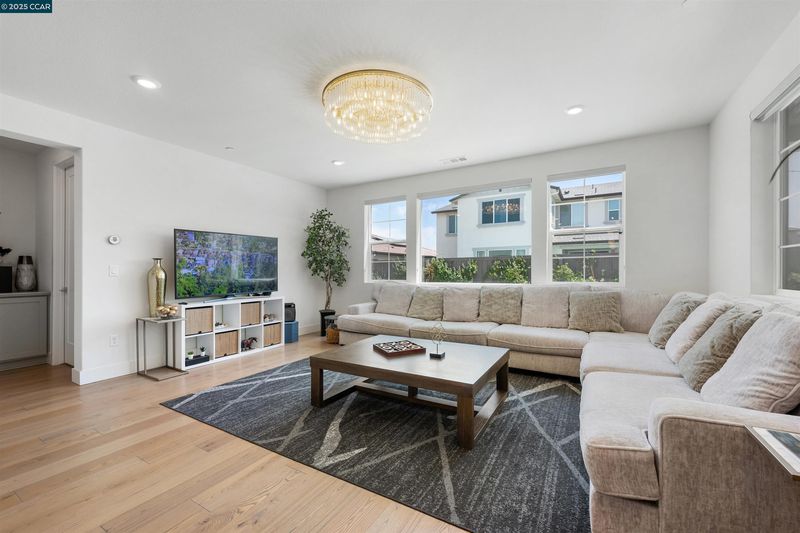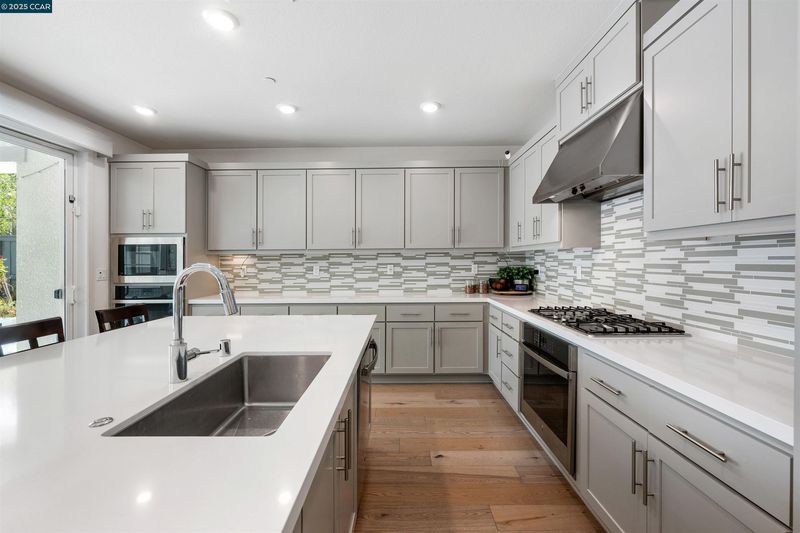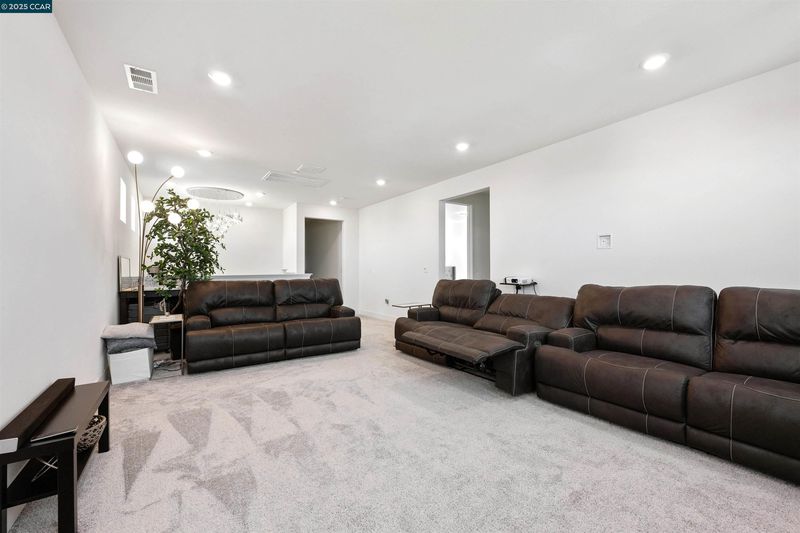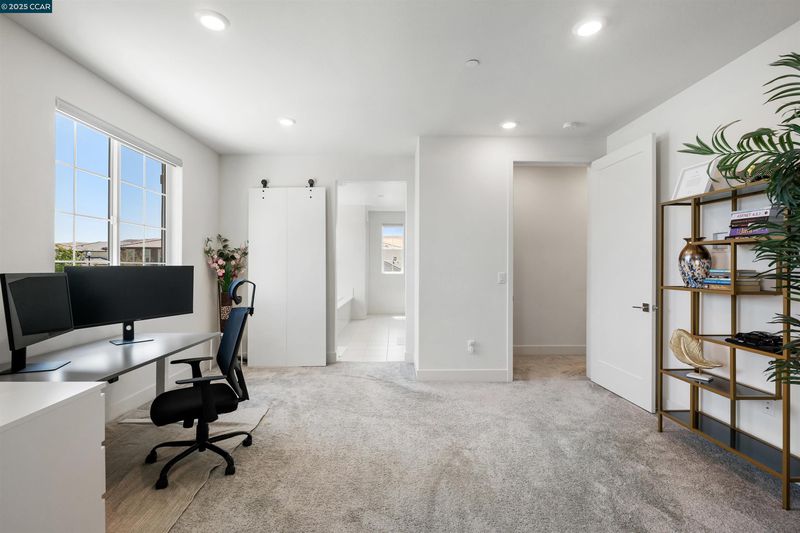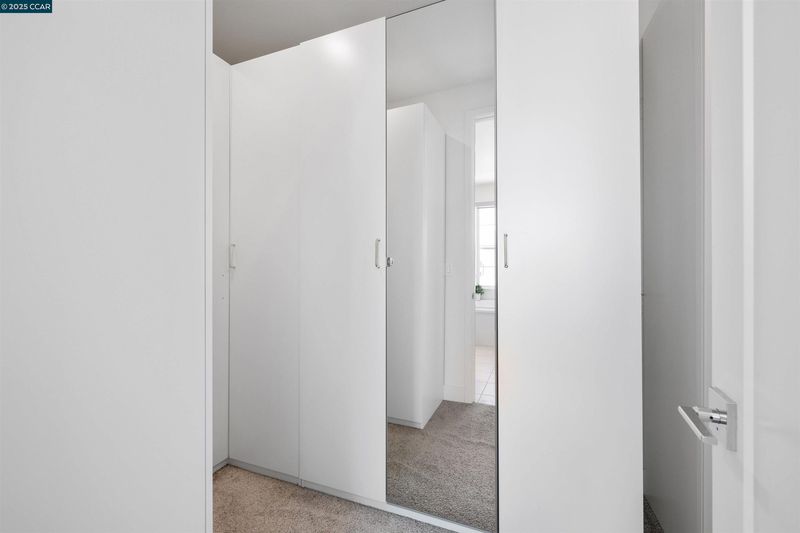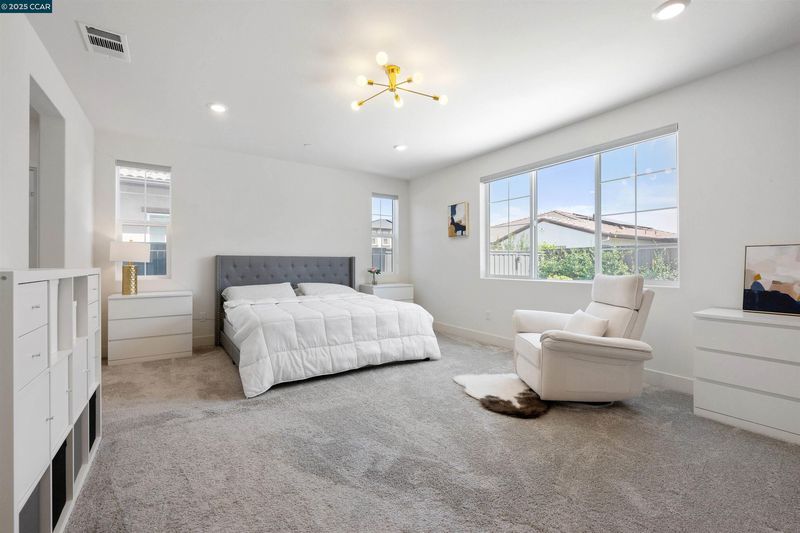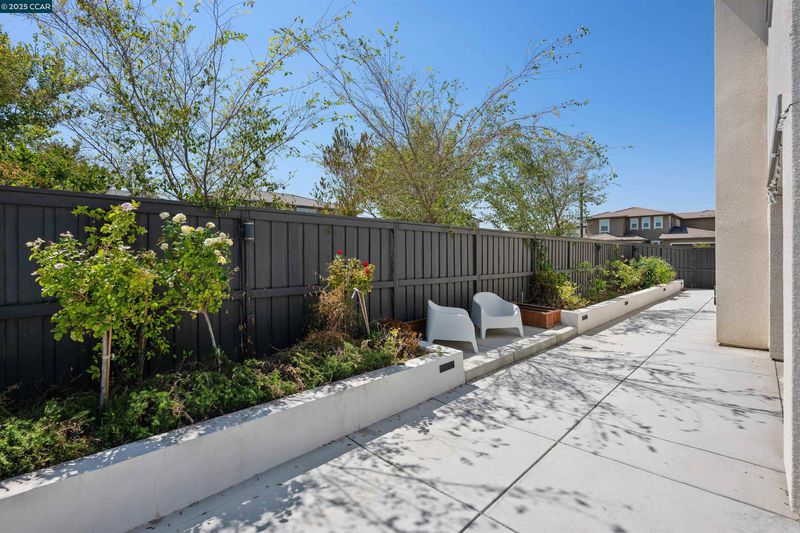
$1,495,000
3,919
SQ FT
$381
SQ/FT
6274 Carousel Ave
@ Tracy Hills Dr. - Tracy Park, Tracy
- 5 Bed
- 4.5 (4/1) Bath
- 3 Park
- 3,919 sqft
- Tracy
-

-
Sat Sep 13, 1:30 pm - 4:00 pm
NEW HOME 1st Week
-
Sun Sep 14, 1:30 pm - 4:00 pm
NEW HOME 1st Week
Live the Coveted Tracy Hills Lifestyle in this Stunning Modern Home! Welcome to the pinnacle of modern living in the highly sought-after Topaz village of Tracy Hills! This impeccable NW-facing residence, built in 2020, offers a pristine 3,919 sq ft of elegantly designed living space on a massive 7,151 sq ft corner lot, with a master downs stairs, flooded with natural light. Step inside to discover a flawless & well-planned floor plan featuring 5 spacious bedrooms & 4.5 full baths, perfect for both comfortable living & grand entertaining. This home shines with a long list of premium upgrades, paid solar system for significant energy savings. This award-winning community is a paradise for families/active individuals, featuring: Top-Tier Education: Highly-rated elementary schools. Resort-Style Amenities: Enjoy two massive community pools, a state-of-the-art event center, & a private party area for unforgettable family gatherings. Parks & Recreation: Explore over 7 community parks, two dedicated dog parks, & more than 2.5 miles of scenic walking/running trails right at your doorstep. Ultimate Convenience: Perfectly positioned just minutes from major highways, shopping at Costco, & all the city amenities you desire. This move-in-ready dream home won't last long! To schedule your tour!
- Current Status
- Active
- Original Price
- $1,495,000
- List Price
- $1,495,000
- On Market Date
- Aug 26, 2025
- Property Type
- Detached
- D/N/S
- Tracy Park
- Zip Code
- 95377
- MLS ID
- 41109402
- APN
- 253550780000
- Year Built
- 2020
- Stories in Building
- 2
- Possession
- Close Of Escrow, Immediate, Negotiable, Other
- Data Source
- MAXEBRDI
- Origin MLS System
- CONTRA COSTA
Anthony C. Traina Elementary School
Public K-8 Elementary
Students: 764 Distance: 2.0mi
New Horizon Academy
Private 1-12 Religious, Coed
Students: NA Distance: 2.5mi
Monticello Elementary School
Public K-4 Elementary
Students: 460 Distance: 2.5mi
George Kelly Elementary School
Public K-8 Elementary, Yr Round
Students: 1013 Distance: 2.7mi
Wanda Hirsch Elementary School
Public PK-5 Elementary, Yr Round
Students: 510 Distance: 2.7mi
John C. Kimball High School
Public 9-12
Students: 1506 Distance: 3.2mi
- Bed
- 5
- Bath
- 4.5 (4/1)
- Parking
- 3
- Attached, Carport - 2 Or More, Covered, Drive Through, Off Street, Other, Garage Faces Front, On Street, Garage Door Opener
- SQ FT
- 3,919
- SQ FT Source
- Owner
- Lot SQ FT
- 7,151.0
- Lot Acres
- 0.16 Acres
- Pool Info
- Other, Community
- Kitchen
- Dishwasher, Double Oven, Gas Range, Microwave, Oven, Refrigerator, Tankless Water Heater, 220 Volt Outlet, Breakfast Bar, Breakfast Nook, Counter - Solid Surface, Eat-in Kitchen, Gas Range/Cooktop, Kitchen Island, Oven Built-in, Pantry, Other
- Cooling
- Central Air, Other
- Disclosures
- Home Warranty Plan, Nat Hazard Disclosure, Other - Call/See Agent, Disclosure Package Avail, Disclosure Statement
- Entry Level
- Exterior Details
- Back Yard, Front Yard, Garden/Play, Side Yard, Sprinklers Automatic, Sprinklers Side, Other, Garden, Yard Space
- Flooring
- Concrete, Vinyl, Other
- Foundation
- Fire Place
- None, Other
- Heating
- Gravity, Forced Air, Zoned, Other
- Laundry
- 220 Volt Outlet, Laundry Closet, Laundry Room, Other
- Upper Level
- 3 Bedrooms, 2 Baths
- Main Level
- 2 Bedrooms, 2.5 Baths
- Views
- Valley, Other
- Possession
- Close Of Escrow, Immediate, Negotiable, Other
- Architectural Style
- Contemporary, Mediterranean
- Non-Master Bathroom Includes
- Shower Over Tub, Solid Surface, Stall Shower, Tile, Other, Closet, Window
- Construction Status
- Existing
- Additional Miscellaneous Features
- Back Yard, Front Yard, Garden/Play, Side Yard, Sprinklers Automatic, Sprinklers Side, Other, Garden, Yard Space
- Location
- Corner Lot, Level, Other, Back Yard, Front Yard, Landscaped
- Pets
- Yes, Other
- Roof
- Slate, Tile, Other
- Water and Sewer
- Public
- Fee
- $93
MLS and other Information regarding properties for sale as shown in Theo have been obtained from various sources such as sellers, public records, agents and other third parties. This information may relate to the condition of the property, permitted or unpermitted uses, zoning, square footage, lot size/acreage or other matters affecting value or desirability. Unless otherwise indicated in writing, neither brokers, agents nor Theo have verified, or will verify, such information. If any such information is important to buyer in determining whether to buy, the price to pay or intended use of the property, buyer is urged to conduct their own investigation with qualified professionals, satisfy themselves with respect to that information, and to rely solely on the results of that investigation.
School data provided by GreatSchools. School service boundaries are intended to be used as reference only. To verify enrollment eligibility for a property, contact the school directly.
