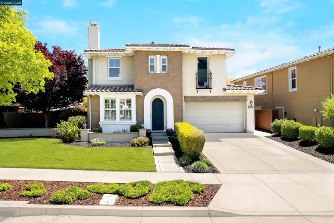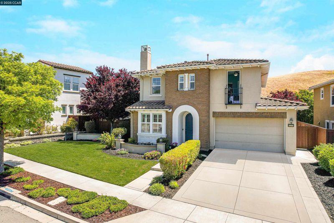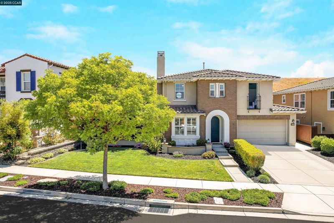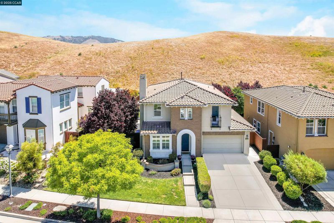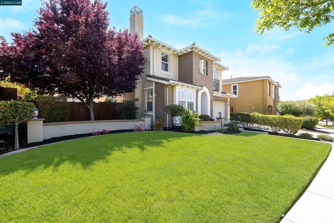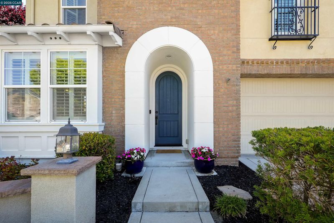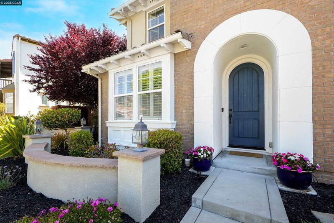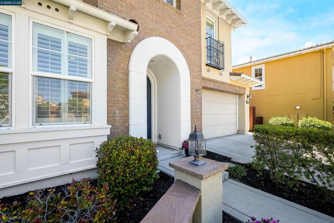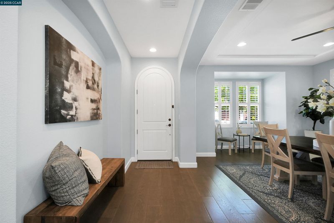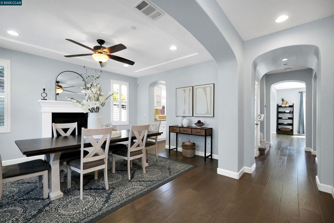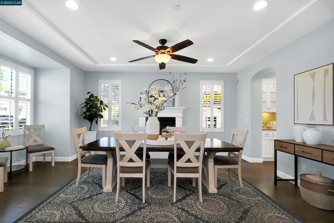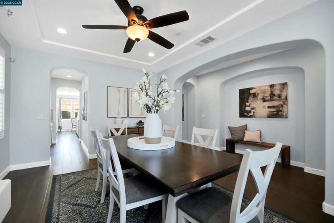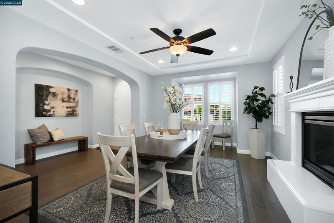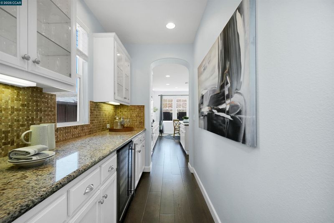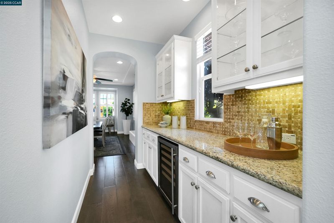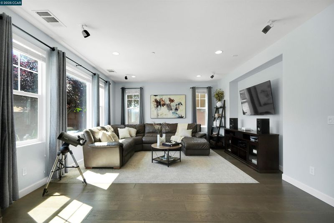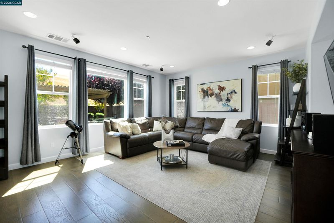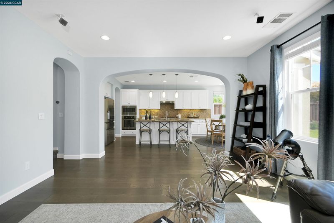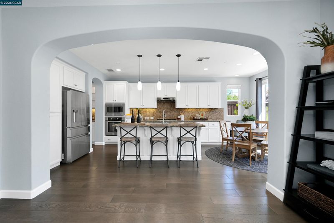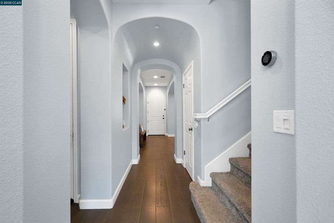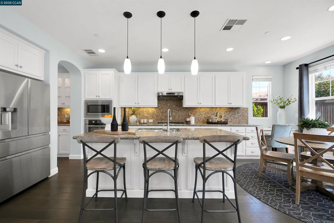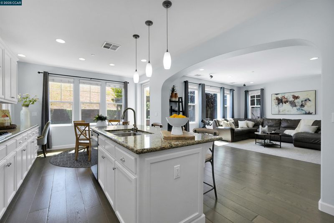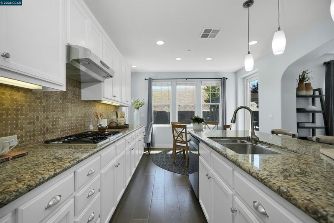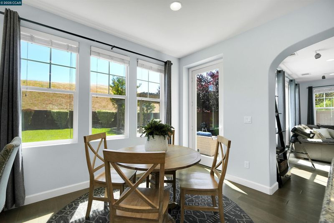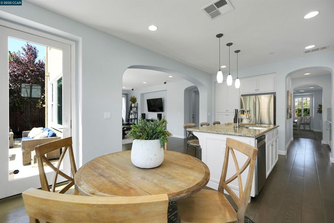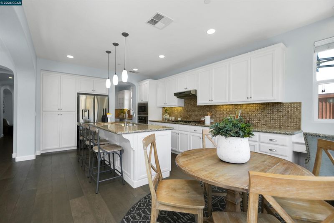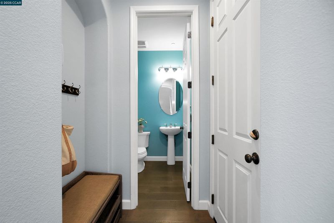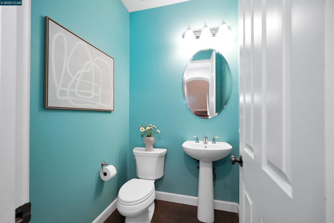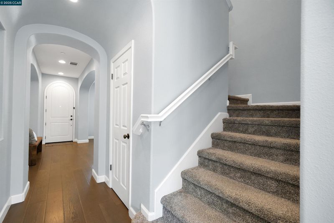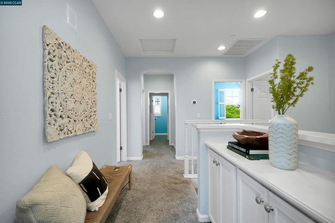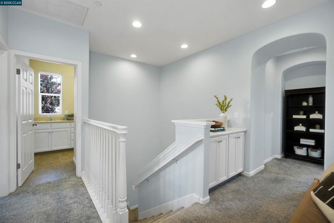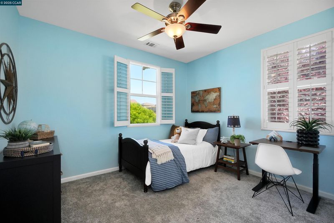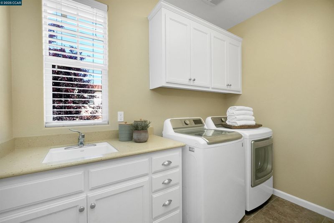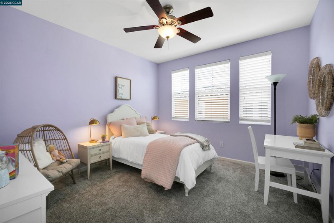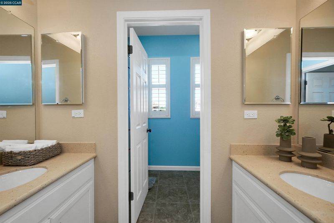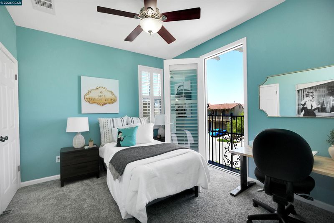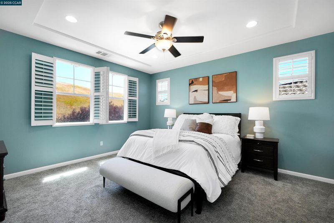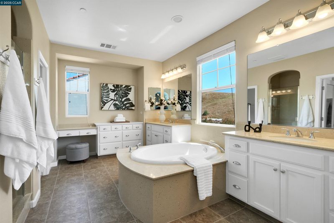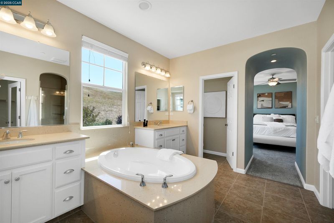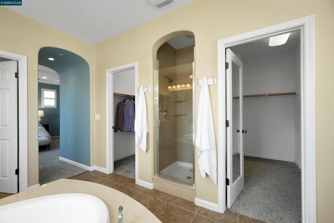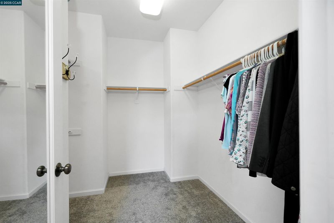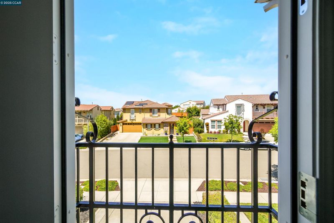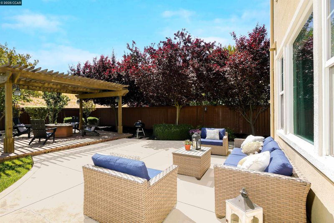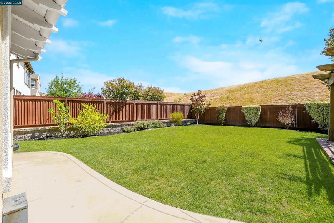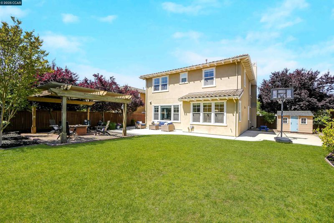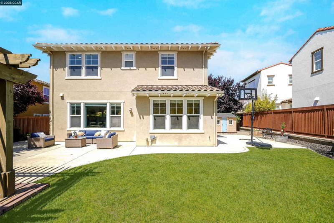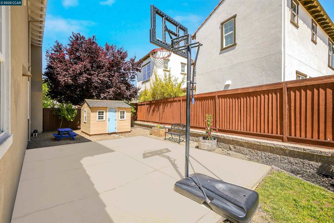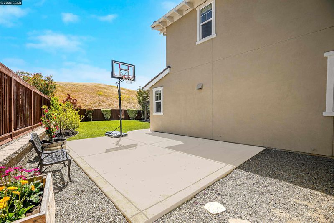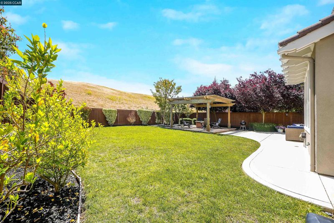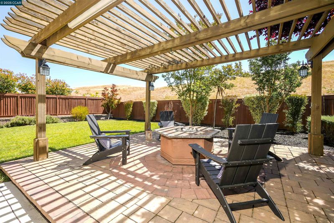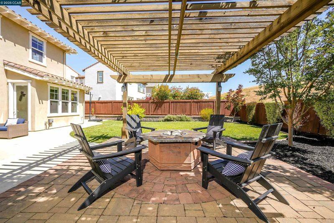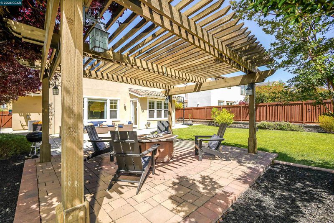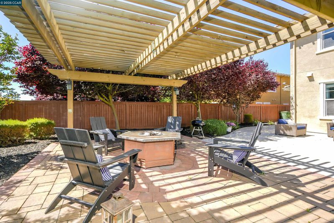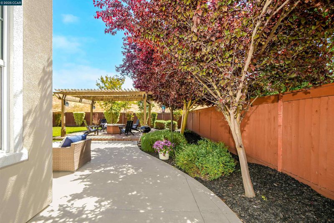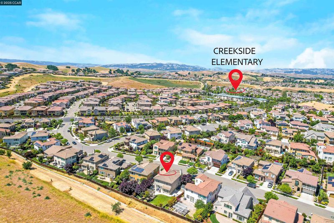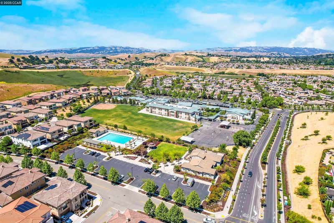
$1,990,000
2,509
SQ FT
$793
SQ/FT
5152 Bengali St
@ Enderby Street - Alamo Creek, Danville
- 4 Bed
- 2.5 (2/1) Bath
- 2 Park
- 2,509 sqft
- Danville
-

-
Sat May 31, 1:00 pm - 4:00 pm
Step into the highly coveted Alamo Creek Community,in this stunning home, offering an unrivaled blend of contemporary sophistication and timeless charm. Nestled amidst Mt Diablo Foot-Hills, this residence presents an unparalleled opportunity for refined family living. As you cross the threshold, you're greeted by an awe-inspiring foyer, unfolding into a captivating Great Room, seamlessly transitioning to an expansive Dining area adorned by a beautiful Butler Pantry, At the heart of the home lies the chef's dream kitchen—a culinary place designed to inspire! With its oversized stone center island, quality stainless steel appliances, and bespoke cabinetry, every culinary creation becomes an artful masterpiece. Adjacent, the light-filled breakfast/great room beckons, effortlessly merging indoor and outdoor living through its exquisite design. Retreat to the primary en-suite- your sanctuary of serene tranquility adorned by a lavish primary bathroom. Each secondary bedroom exudes its own charm. Step outside,
-
Sun Jun 1, 1:00 pm - 4:00 pm
Step into the highly coveted Alamo Creek Community,in this stunning home, offering an unrivaled blend of contemporary sophistication and timeless charm. Nestled amidst Mt Diablo Foot-Hills, this residence presents an unparalleled opportunity for refined family living. As you cross the threshold, you're greeted by an awe-inspiring foyer, unfolding into a captivating Great Room, seamlessly transitioning to an expansive Dining area adorned by a beautiful Butler Pantry, At the heart of the home lies the chef's dream kitchen—a culinary place designed to inspire! With its oversized stone center island, quality stainless steel appliances, and bespoke cabinetry, every culinary creation becomes an artful masterpiece. Adjacent, the light-filled breakfast/great room beckons, effortlessly merging indoor and outdoor living through its exquisite design. Retreat to the primary en-suite- your sanctuary of serene tranquility adorned by a lavish primary bathroom. Each secondary bedroom exudes its own charm. Step outside,
Step into the highly coveted Alamo Creek Community,in this stunning home, offering an unrivaled blend of contemporary sophistication and timeless charm. Nestled amidst Mt Diablo Foot-Hills, this residence presents an unparalleled opportunity for refined family living. As you cross the threshold, you're greeted by an awe-inspiring foyer, unfolding into a captivating Great Room, seamlessly transitioning to an expansive Dining area adorned by a beautiful Butler Pantry, At the heart of the home lies the chef's dream kitchen—a culinary place designed to inspire! With its oversized stone center island, quality stainless steel appliances, and bespoke cabinetry, every culinary creation becomes an artful masterpiece. Adjacent, the light-filled breakfast/great room beckons, effortlessly merging indoor and outdoor living through its exquisite design. Retreat to the primary en-suite- your sanctuary of serene tranquility adorned by a lavish primary bathroom. Each secondary bedroom exudes its own charm. Step outside, and be greeted by the meticulously sculpted front yard while the spacious backyard unfolds, discovering the perfect place for al fresco dining, where every family moment is cherished! Conveniently located near highly acclaimed schools, shopping, and dining destinations!
- Current Status
- New
- Original Price
- $1,990,000
- List Price
- $1,990,000
- On Market Date
- May 28, 2025
- Property Type
- Detached
- D/N/S
- Alamo Creek
- Zip Code
- 94506
- MLS ID
- 41099191
- APN
- 2067500138
- Year Built
- 2012
- Stories in Building
- 2
- Possession
- Close Of Escrow
- Data Source
- MAXEBRDI
- Origin MLS System
- CONTRA COSTA
Creekside Elementary School
Public K-5
Students: 638 Distance: 0.3mi
Tassajara Hills Elementary School
Public K-5 Elementary
Students: 492 Distance: 0.5mi
Diablo Vista Middle School
Public 6-8 Middle
Students: 986 Distance: 1.3mi
Hidden Hills Elementary School
Public K-5 Elementary
Students: 708 Distance: 2.2mi
Dougherty Valley High School
Public 9-12 Secondary
Students: 3331 Distance: 2.3mi
Venture (Alternative) School
Public K-12 Alternative
Students: 154 Distance: 2.4mi
- Bed
- 4
- Bath
- 2.5 (2/1)
- Parking
- 2
- Garage Door Opener
- SQ FT
- 2,509
- SQ FT Source
- Assessor Auto-Fill
- Lot SQ FT
- 7,810.0
- Lot Acres
- 0.18 Acres
- Pool Info
- None, Community
- Kitchen
- Dishwasher, Gas Range, Microwave, Oven, Breakfast Bar, Breakfast Nook, Counter - Solid Surface, Stone Counters, Eat-in Kitchwen, Disposal, Gas Range/Cooktop, Kitchen Island, Oven Built-in, Pantry, Other
- Disclosures
- Disclosure Package Avail
- Entry Level
- Exterior Details
- Back Yard, Front Yard, Side Yard, Sprinklers Automatic, Sprinklers Front, Storage
- Flooring
- Tile, Carpet, Wood
- Foundation
- Fire Place
- Dining Room
- Heating
- Zoned, Natural Gas
- Upper Level
- 3 Bedrooms, 2 Baths, Primary Bedrm Suite - 1, Laundry Facility
- Main Level
- Other, Main Entry
- Views
- Hills
- Possession
- Close Of Escrow
- Architectural Style
- Traditional
- Non-Master Bathroom Includes
- Shower Over Tub, Solid Surface, Tile, Tub
- Construction Status
- Existing
- Additional Miscellaneous Features
- Back Yard, Front Yard, Side Yard, Sprinklers Automatic, Sprinklers Front, Storage
- Location
- Premium Lot
- Roof
- Tile
- Fee
- $130
MLS and other Information regarding properties for sale as shown in Theo have been obtained from various sources such as sellers, public records, agents and other third parties. This information may relate to the condition of the property, permitted or unpermitted uses, zoning, square footage, lot size/acreage or other matters affecting value or desirability. Unless otherwise indicated in writing, neither brokers, agents nor Theo have verified, or will verify, such information. If any such information is important to buyer in determining whether to buy, the price to pay or intended use of the property, buyer is urged to conduct their own investigation with qualified professionals, satisfy themselves with respect to that information, and to rely solely on the results of that investigation.
School data provided by GreatSchools. School service boundaries are intended to be used as reference only. To verify enrollment eligibility for a property, contact the school directly.
