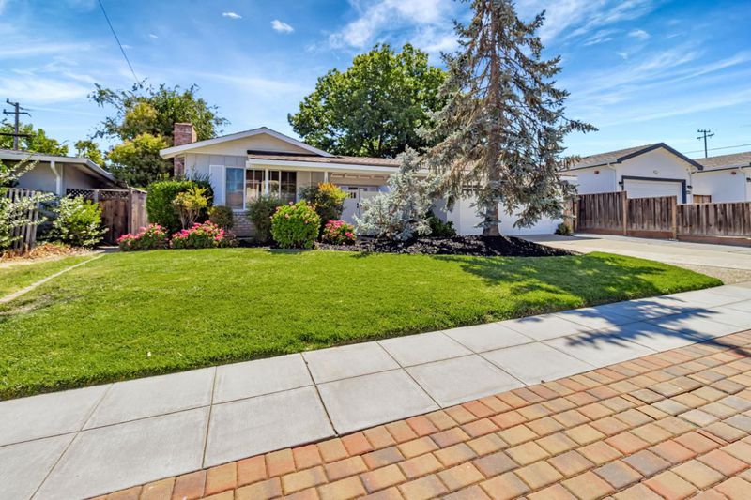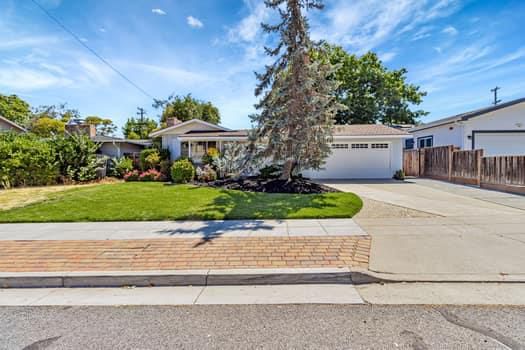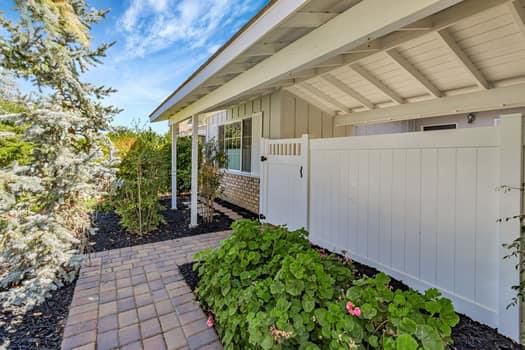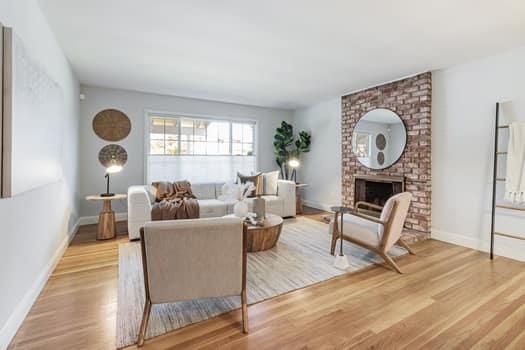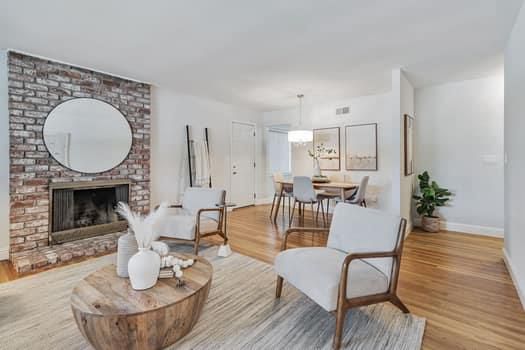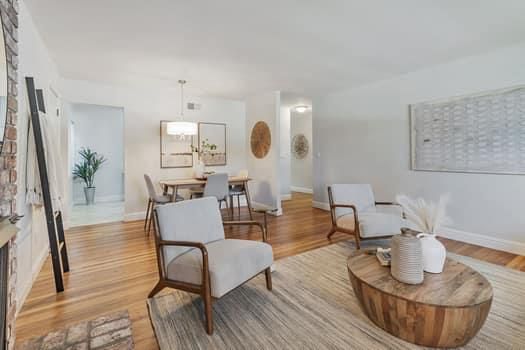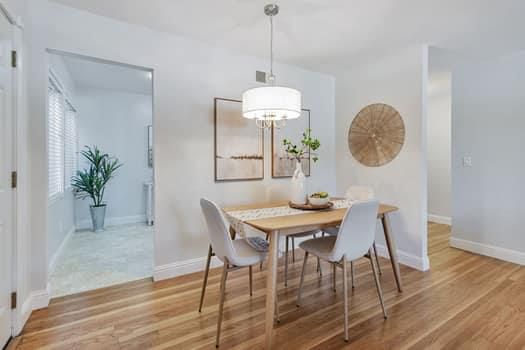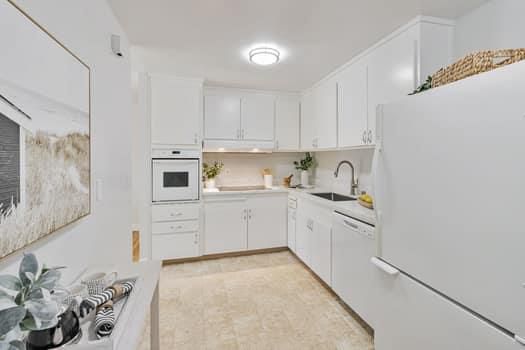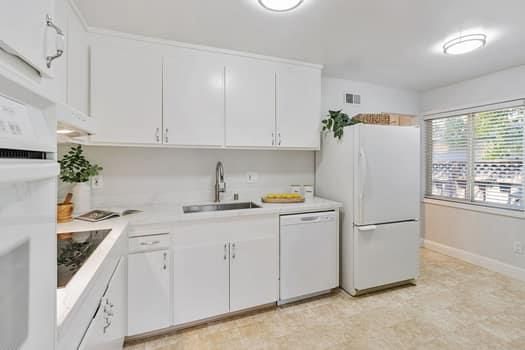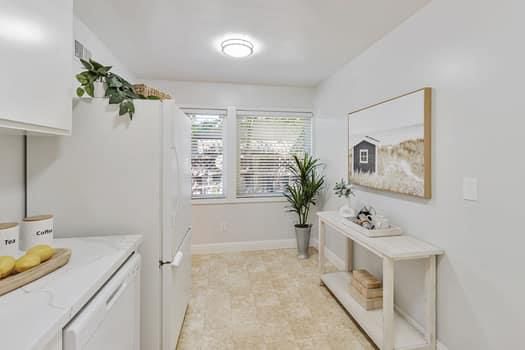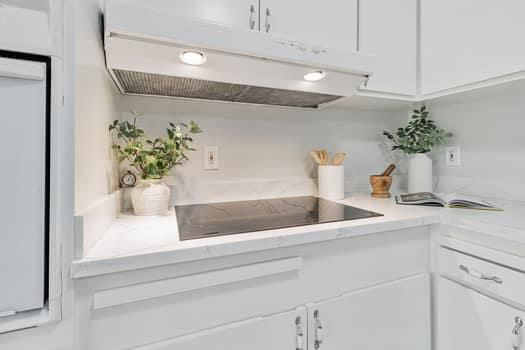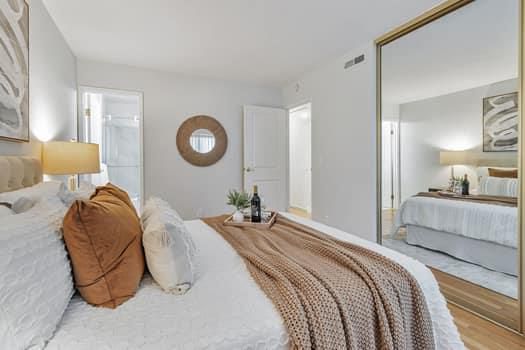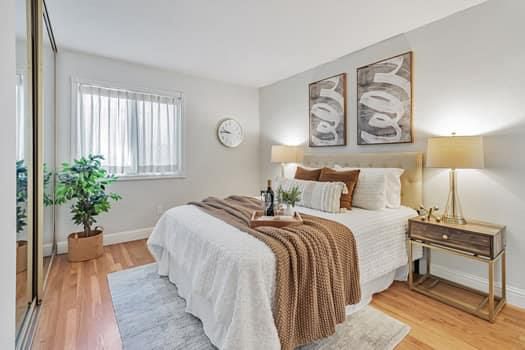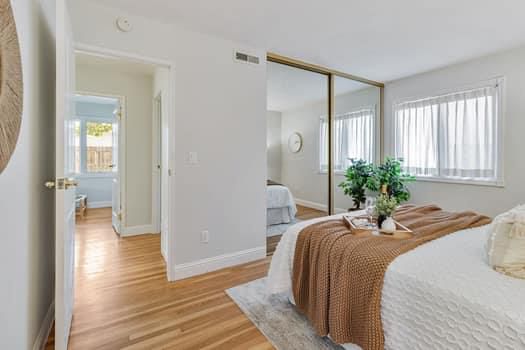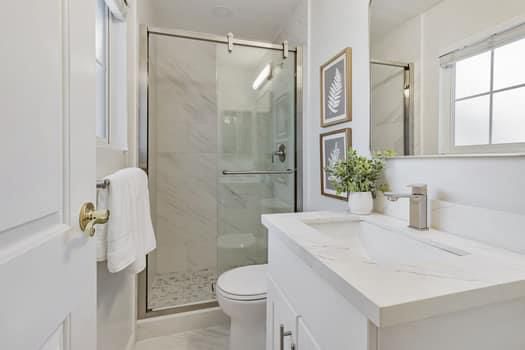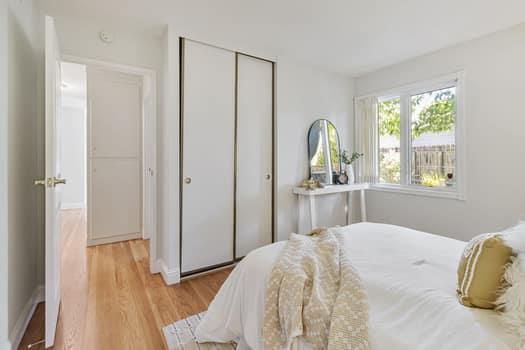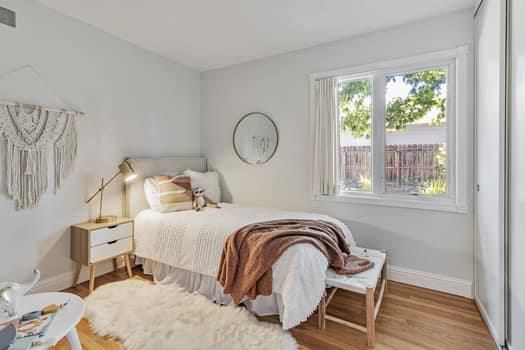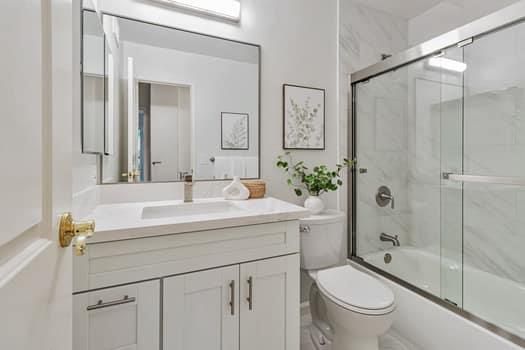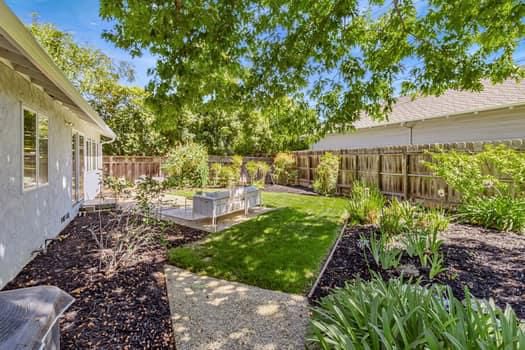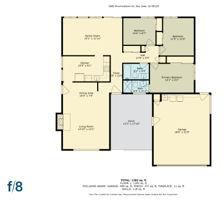
$2,398,000
1,363
SQ FT
$1,759
SQ/FT
1682 Provincetown Drive
@ Prospect - 18 - Cupertino, San Jose
- 3 Bed
- 2 Bath
- 2 Park
- 1,363 sqft
- SAN JOSE
-

-
Sun Aug 3, 1:30 pm - 4:30 pm
Wonderful home isn a mcuh sought after location, in move-in conditon. Don't miss this one!
Charming Ranch style home located in the highly sought after Lynbrook High School area. As you pass the manicured front yard youll enter into the front courtyard, as you enter the home at the formal entry way you wil find the Living Room/Dining Room to the left with the updated kitchen situated between the Living Room/Dining Room and the Family room which looks onto the large rear garden. Three ample sized bedrooms, two remodeled baths. Double paned windows, new furnace/AC installed in 2018, copper plumbing, two car garage a well-cared for home. Close to Westgate and El Paseo Shopping Centers offering a variety of dinning, shopping and entertainment options. Great commute locations quick access to Highways 85 and 280, Sunnyvale-Saratoga Road, and Lawrence Expressway.
- Days on Market
- 2 days
- Current Status
- Active
- Original Price
- $2,398,000
- List Price
- $2,398,000
- On Market Date
- Aug 1, 2025
- Property Type
- Single Family Home
- Area
- 18 - Cupertino
- Zip Code
- 95129
- MLS ID
- ML82016670
- APN
- 377-33-014
- Year Built
- 1962
- Stories in Building
- 1
- Possession
- COE
- Data Source
- MLSL
- Origin MLS System
- MLSListings, Inc.
Christa McAuliffe Elementary School
Public K-8 Elementary, Coed
Students: 493 Distance: 0.1mi
Prospect High School
Public 9-12 Secondary
Students: 1555 Distance: 0.4mi
Joaquin Miller Middle School
Public 6-8 Middle
Students: 1191 Distance: 0.5mi
Lynbrook High School
Public 9-12 Secondary
Students: 1880 Distance: 0.5mi
John Muir Elementary School
Public K-5 Elementary
Students: 354 Distance: 0.7mi
Nelson S. Dilworth Elementary School
Public K-5 Elementary
Students: 435 Distance: 0.9mi
- Bed
- 3
- Bath
- 2
- Primary - Stall Shower(s), Shower over Tub - 1, Tile, Updated Bath
- Parking
- 2
- Attached Garage
- SQ FT
- 1,363
- SQ FT Source
- Unavailable
- Lot SQ FT
- 6,090.0
- Lot Acres
- 0.139807 Acres
- Kitchen
- 220 Volt Outlet, Cooktop - Electric, Countertop - Quartz, Dishwasher, Exhaust Fan, Garbage Disposal, Oven - Electric, Refrigerator
- Cooling
- Central AC
- Dining Room
- Dining Area in Living Room
- Disclosures
- NHDS Report
- Family Room
- Separate Family Room
- Flooring
- Hardwood, Tile, Vinyl / Linoleum
- Foundation
- Concrete Perimeter
- Fire Place
- Living Room, Wood Burning
- Heating
- Central Forced Air - Gas
- Laundry
- Electricity Hookup (220V), Gas Hookup, Washer / Dryer
- Possession
- COE
- Fee
- Unavailable
MLS and other Information regarding properties for sale as shown in Theo have been obtained from various sources such as sellers, public records, agents and other third parties. This information may relate to the condition of the property, permitted or unpermitted uses, zoning, square footage, lot size/acreage or other matters affecting value or desirability. Unless otherwise indicated in writing, neither brokers, agents nor Theo have verified, or will verify, such information. If any such information is important to buyer in determining whether to buy, the price to pay or intended use of the property, buyer is urged to conduct their own investigation with qualified professionals, satisfy themselves with respect to that information, and to rely solely on the results of that investigation.
School data provided by GreatSchools. School service boundaries are intended to be used as reference only. To verify enrollment eligibility for a property, contact the school directly.
