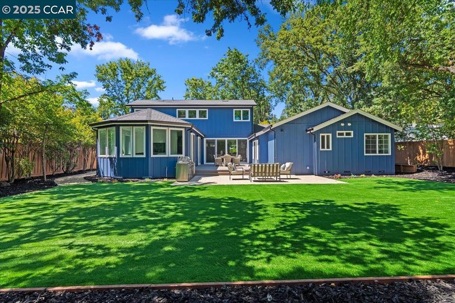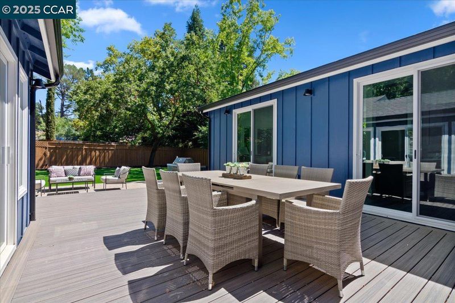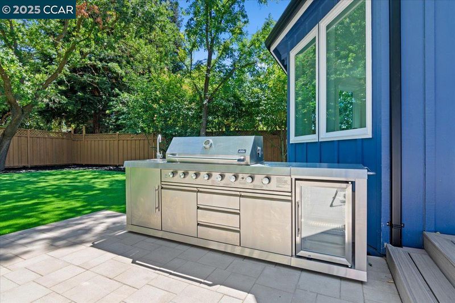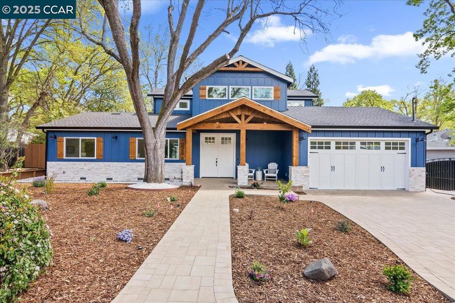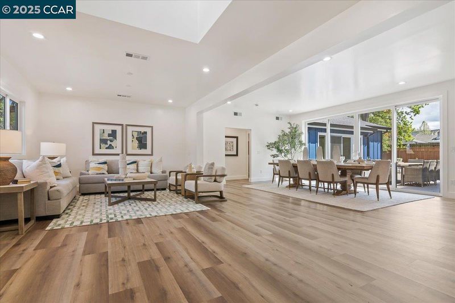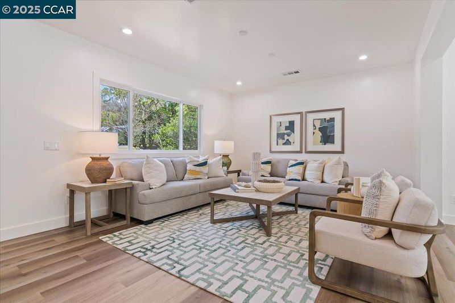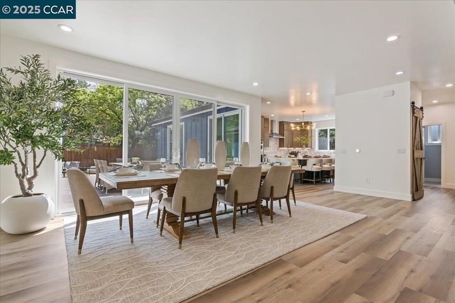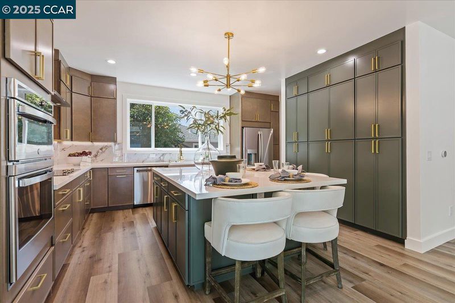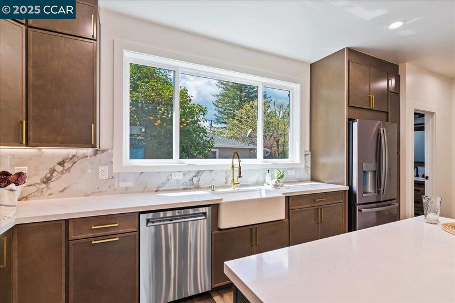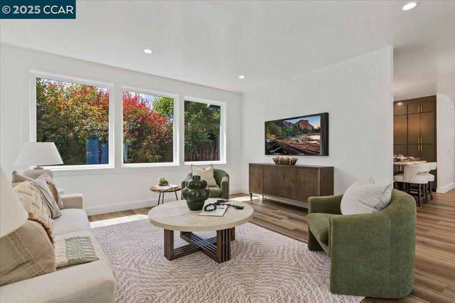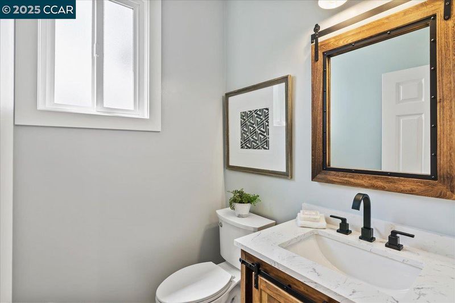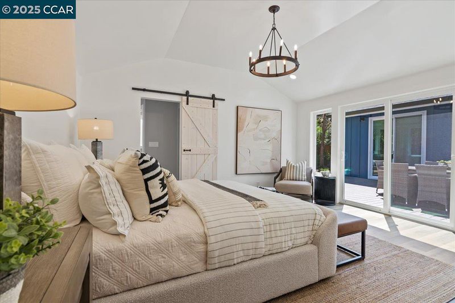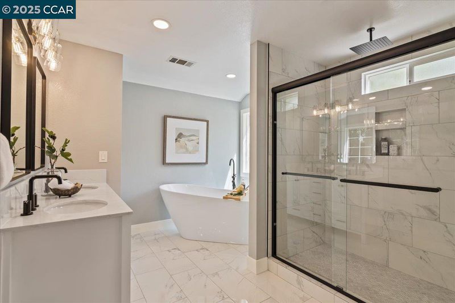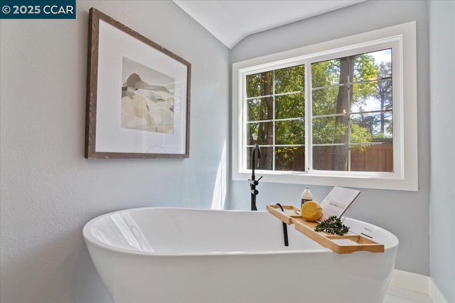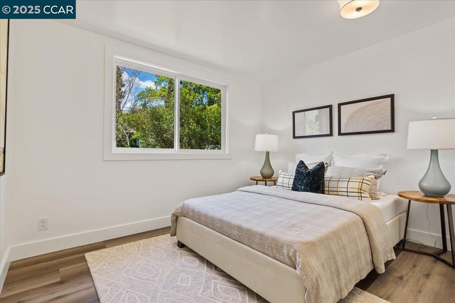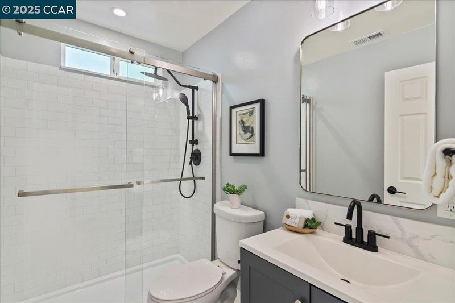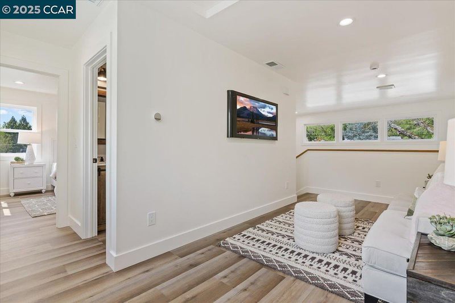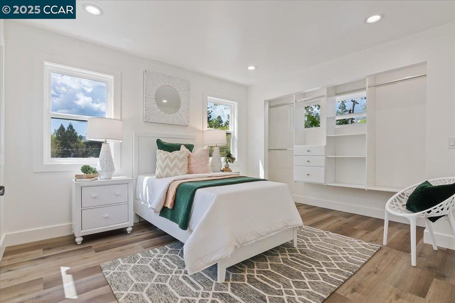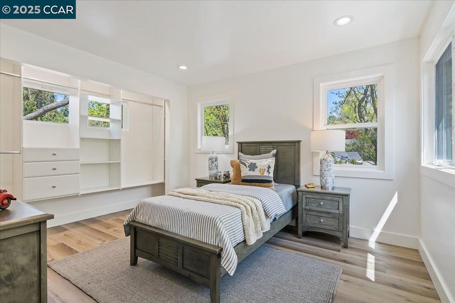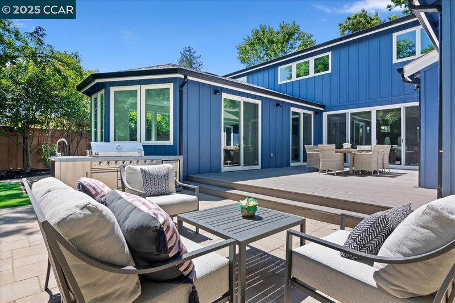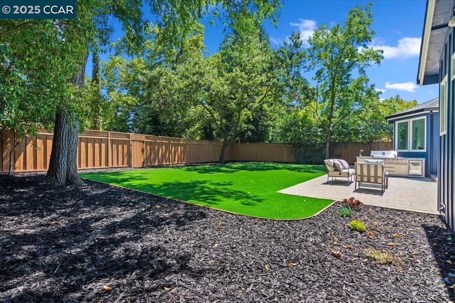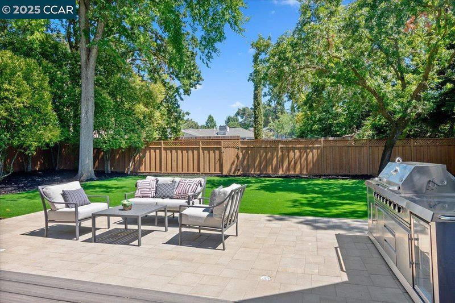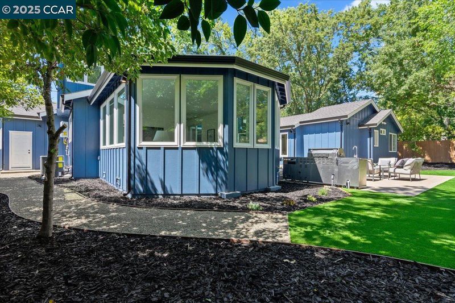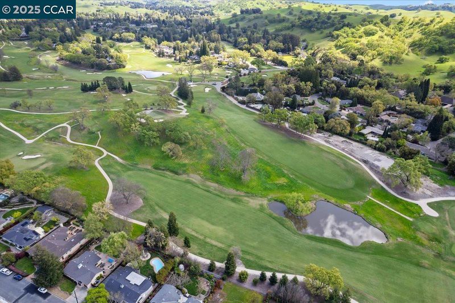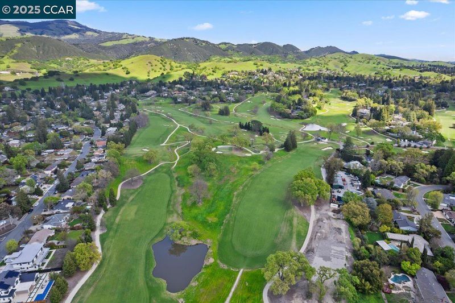
$2,995,000
3,114
SQ FT
$962
SQ/FT
158 Pulido Rd
@ Verde Mesa - Cameo Acres, Danville
- 4 Bed
- 3.5 (3/1) Bath
- 2 Park
- 3,114 sqft
- Danville
-

Fabulous upscale renovation and addition! Be the first to live in this modern residence that blends sophisticated design with everyday functionality. Situated on a spacious 0.25-acre flat lot, this 3,114 sq. ft. single-family home offers a light-filled open floor plan featuring a brand-new gourmet kitchen, stylish new bathrooms, and high-end finishes. The main level boasts a luxurious primary suite with spa-inspired en suite bath and walk-in closets. An adjacent private office is ideal for remote work or a nursery if needed. There's also a guest suite on the main level for ultimate flexibility. Upstairs, you'll find two additional bedrooms, a full bath, and a versatile loft space—perfect as a playroom, media room, or second office. Step outside into your own private retreat where every detail has been thoughtfully designed. The expansive deck connects all the main living spaces, creating a natural flow between indoors and outdoors. Anchoring the backyard is an impressive BBQ island, fully equipped with six burners, a rotisserie, sink, and refrigerator. The heart of the yard is a stunning 1,400 sq. ft. stretch of lush artificial grass, offering year-round greenery without the maintenance. Don't miss this turnkey gem close to top-rated schools, parks and Diablo country club.
- Current Status
- New
- Original Price
- $2,995,000
- List Price
- $2,995,000
- On Market Date
- Aug 2, 2025
- Property Type
- Detached
- D/N/S
- Cameo Acres
- Zip Code
- 94526
- MLS ID
- 41106925
- APN
- 1950610020
- Year Built
- 2025
- Stories in Building
- 2
- Possession
- Close Of Escrow
- Data Source
- MAXEBRDI
- Origin MLS System
- CONTRA COSTA
Los Cerros Middle School
Public 6-8 Middle
Students: 645 Distance: 0.5mi
Monte Vista High School
Public 9-12 Secondary
Students: 2448 Distance: 0.6mi
Green Valley Elementary School
Public K-5 Elementary
Students: 490 Distance: 0.7mi
The Athenian School
Private 6-12 Combined Elementary And Secondary, Coed
Students: 490 Distance: 1.3mi
Vista Grande Elementary School
Public K-5 Elementary
Students: 623 Distance: 1.4mi
San Ramon Valley Christian Academy
Private K-12 Elementary, Religious, Coed
Students: 300 Distance: 1.7mi
- Bed
- 4
- Bath
- 3.5 (3/1)
- Parking
- 2
- Attached, Int Access From Garage, Garage Door Opener
- SQ FT
- 3,114
- SQ FT Source
- Measured
- Lot SQ FT
- 10,800.0
- Lot Acres
- 0.25 Acres
- Pool Info
- Possible Pool Site
- Kitchen
- Gas Range, Plumbed For Ice Maker, Microwave, Oven, Refrigerator, 220 Volt Outlet, Gas Range/Cooktop, Ice Maker Hookup, Kitchen Island, Oven Built-in, Pantry, Updated Kitchen
- Cooling
- Central Air
- Disclosures
- Nat Hazard Disclosure
- Entry Level
- Exterior Details
- Back Yard
- Flooring
- Vinyl
- Foundation
- Fire Place
- None
- Heating
- Zoned
- Laundry
- Laundry Closet
- Main Level
- 2 Bedrooms, 2.5 Baths, Primary Bedrm Suite - 1, Laundry Facility, Main Entry
- Possession
- Close Of Escrow
- Architectural Style
- Craftsman
- Construction Status
- Existing
- Additional Miscellaneous Features
- Back Yard
- Location
- Premium Lot, Secluded
- Roof
- Composition Shingles
- Fee
- Unavailable
MLS and other Information regarding properties for sale as shown in Theo have been obtained from various sources such as sellers, public records, agents and other third parties. This information may relate to the condition of the property, permitted or unpermitted uses, zoning, square footage, lot size/acreage or other matters affecting value or desirability. Unless otherwise indicated in writing, neither brokers, agents nor Theo have verified, or will verify, such information. If any such information is important to buyer in determining whether to buy, the price to pay or intended use of the property, buyer is urged to conduct their own investigation with qualified professionals, satisfy themselves with respect to that information, and to rely solely on the results of that investigation.
School data provided by GreatSchools. School service boundaries are intended to be used as reference only. To verify enrollment eligibility for a property, contact the school directly.
