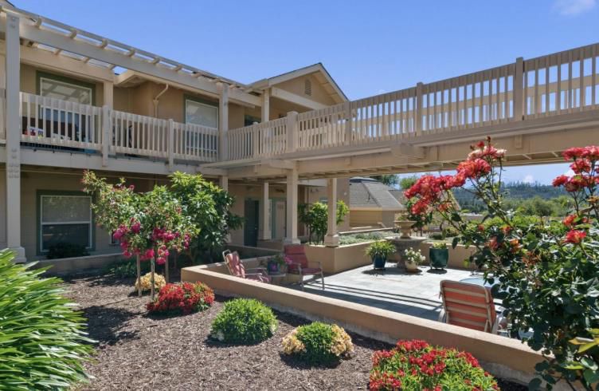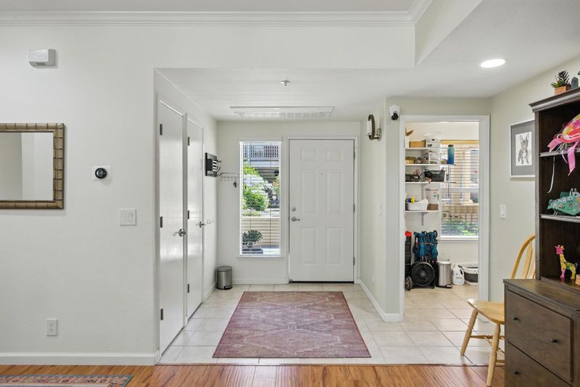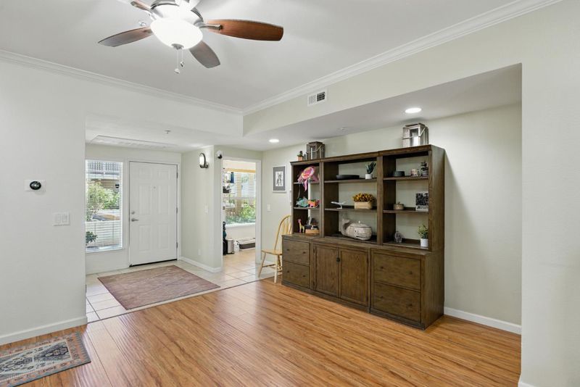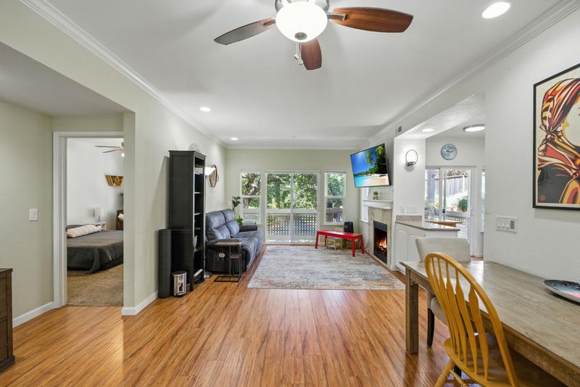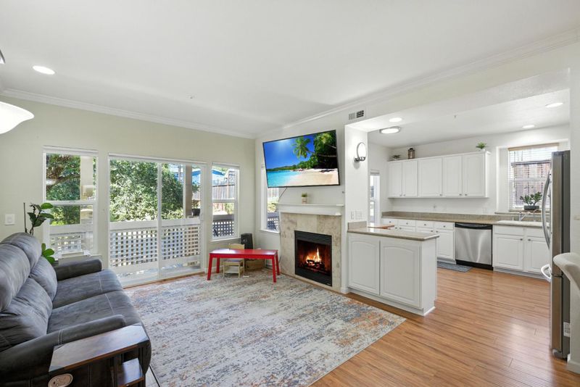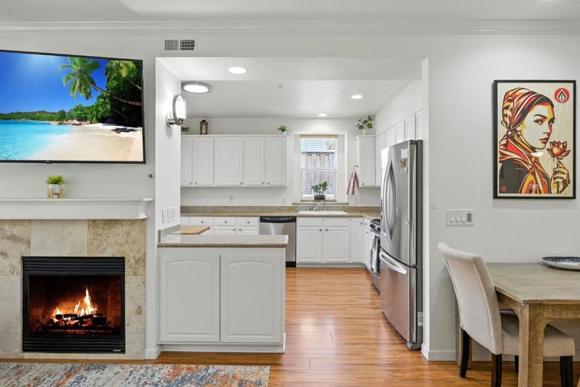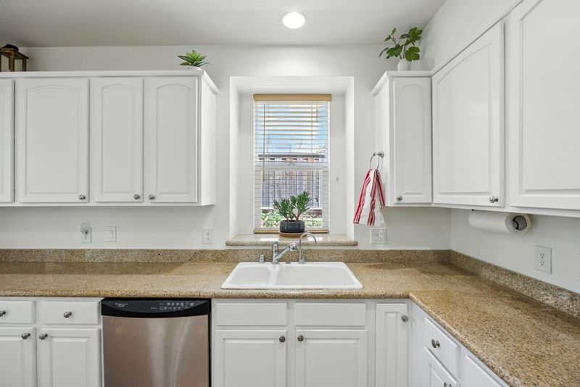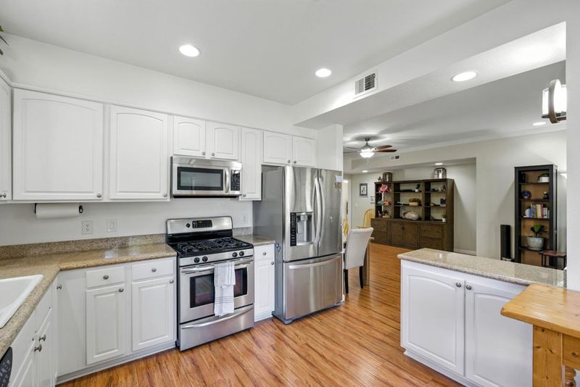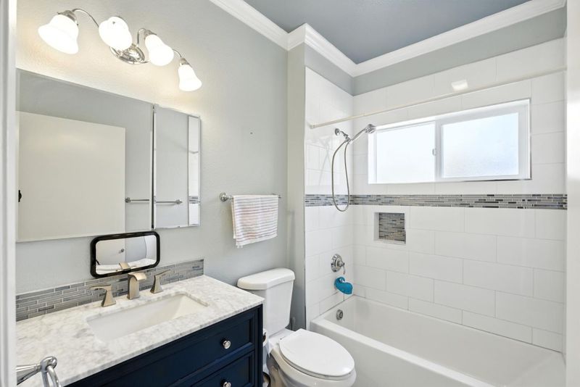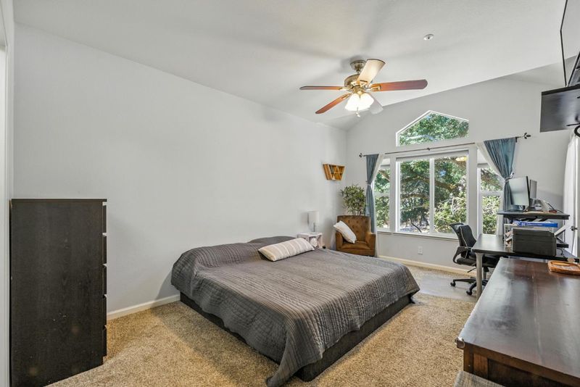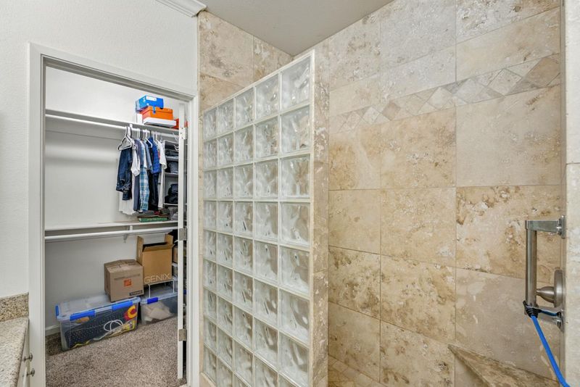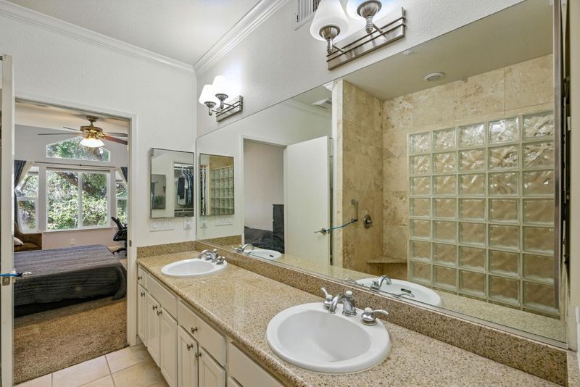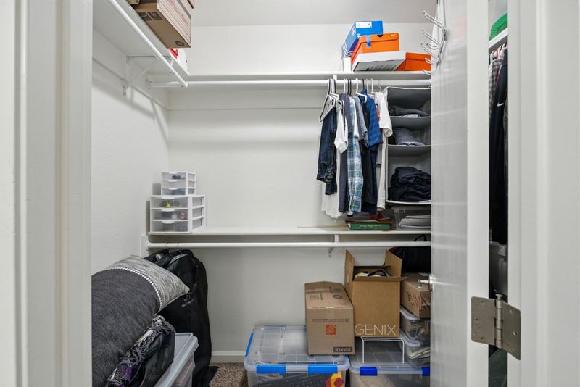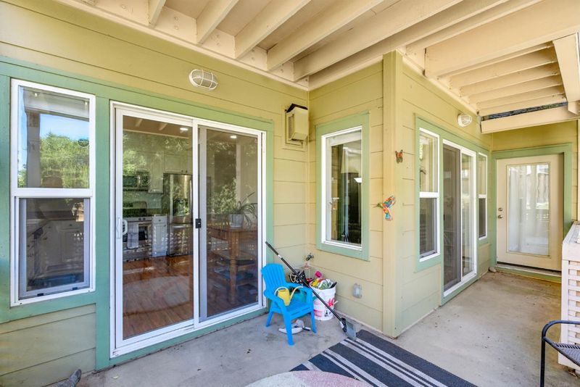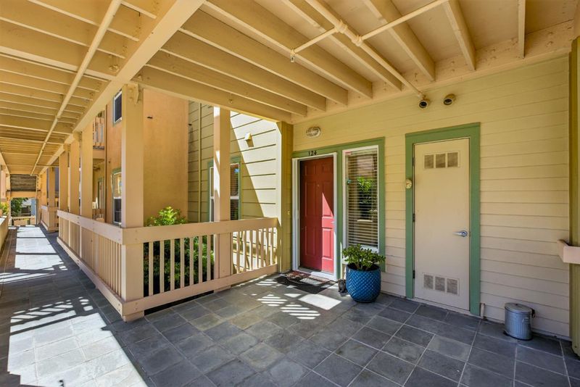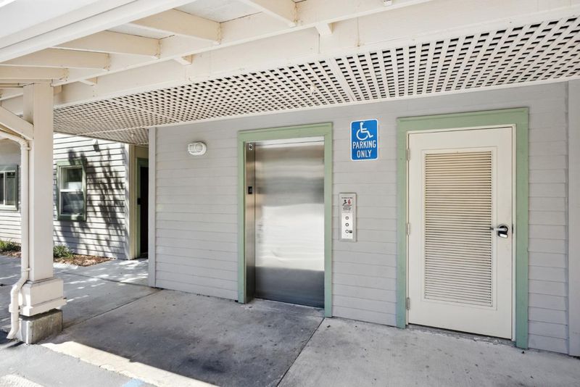
$850,000
1,212
SQ FT
$701
SQ/FT
268 Bluebonnet Lane, #124
@ Bean Creek Road - 39 - Scotts Valley, Scotts Valley
- 2 Bed
- 2 Bath
- 2 Park
- 1,212 sqft
- Scotts Valley
-

Stunning End Unit with Expansive Views in Prime Scotts Valley Location! Prepare to be impressed by this light-filled end unit offering panoramic views and a rare blend of privacy and walkability. Enjoy a charming front garden and patio, plus serene vistas of mature trees from the kitchen, living room, and primary bedroom. The open-concept layout features a bright kitchen with granite countertops, stainless steel appliances, and a cozy fireplaceall flowing out to a spacious deck with tranquil tree-top views. Stylish laminate flooring, updated bathrooms, in-unit laundry, fresh paint, crown molding, recessed lighting, high ceilings, and a garden window are just a few of the thoughtful details that make this home stand out. Community amenities include gated entry, elevator access, garage parking, individual storage, a pool, and a BBQ area. Located just steps from Skypark, scenic trails, the library, Farmers Market, transit center, post office, and an array of local shops and restaurants. A commuter's dreamjust minutes to Highway 17 and a short drive to Santa Cruz beaches!
- Days on Market
- 14 days
- Current Status
- Active
- Original Price
- $850,000
- List Price
- $850,000
- On Market Date
- Aug 26, 2025
- Property Type
- Condominium
- Area
- 39 - Scotts Valley
- Zip Code
- 95066
- MLS ID
- ML82016958
- APN
- 022-841-04-000
- Year Built
- 2004
- Stories in Building
- Unavailable
- Possession
- Unavailable
- Data Source
- MLSL
- Origin MLS System
- MLSListings, Inc.
Scotts Valley Middle School
Public 6-8 Middle
Students: 534 Distance: 0.3mi
Wilderness Skills Institute
Private K-12
Students: 7 Distance: 1.3mi
Baymonte Christian School
Private K-8 Elementary, Religious, Coed
Students: 291 Distance: 1.5mi
Vine Hill Elementary School
Public K-5 Elementary
Students: 550 Distance: 1.9mi
Scotts Valley High School
Public 9-12 Secondary
Students: 818 Distance: 2.0mi
Brook Knoll Elementary School
Public PK-5 Elementary
Students: 516 Distance: 2.3mi
- Bed
- 2
- Bath
- 2
- Shower over Tub - 1, Double Sinks, Granite, Primary - Stall Shower(s)
- Parking
- 2
- Electric Gate, Common Parking Area
- SQ FT
- 1,212
- SQ FT Source
- Unavailable
- Lot SQ FT
- 1,176.0
- Lot Acres
- 0.026997 Acres
- Pool Info
- Yes
- Kitchen
- Countertop - Granite, Dishwasher, Garbage Disposal, Hood Over Range, Oven Range - Gas
- Cooling
- None
- Dining Room
- No Formal Dining Room
- Disclosures
- Natural Hazard Disclosure
- Family Room
- No Family Room
- Flooring
- Tile, Carpet, Wood
- Foundation
- Concrete Slab
- Fire Place
- Gas Log, Living Room
- Heating
- Forced Air
- Laundry
- In Utility Room
- Views
- Garden / Greenbelt
- * Fee
- $590
- Name
- Blue Bonnet Towncenter Owners Associatio
- *Fee includes
- Exterior Painting, Garbage, Landscaping / Gardening, Management Fee, Pool, Spa, or Tennis, Reserves, Roof, Insurance, Maintenance - Common Area, and Insurance - Earthquake
MLS and other Information regarding properties for sale as shown in Theo have been obtained from various sources such as sellers, public records, agents and other third parties. This information may relate to the condition of the property, permitted or unpermitted uses, zoning, square footage, lot size/acreage or other matters affecting value or desirability. Unless otherwise indicated in writing, neither brokers, agents nor Theo have verified, or will verify, such information. If any such information is important to buyer in determining whether to buy, the price to pay or intended use of the property, buyer is urged to conduct their own investigation with qualified professionals, satisfy themselves with respect to that information, and to rely solely on the results of that investigation.
School data provided by GreatSchools. School service boundaries are intended to be used as reference only. To verify enrollment eligibility for a property, contact the school directly.
