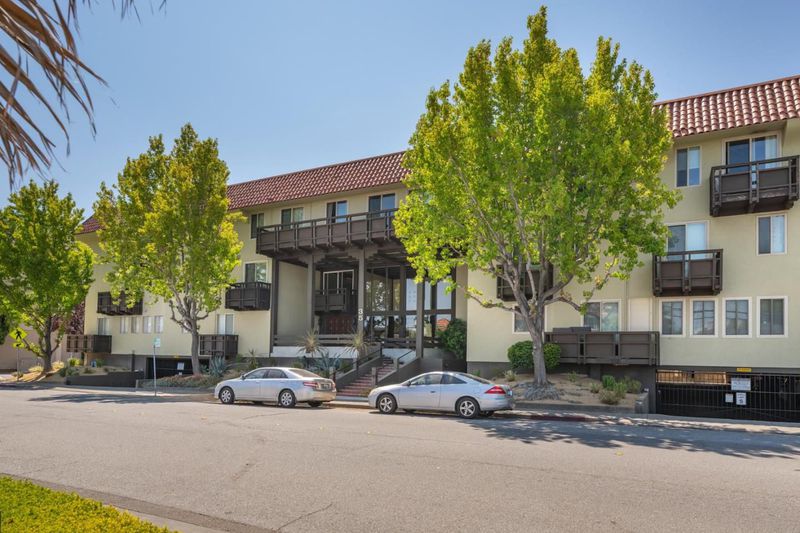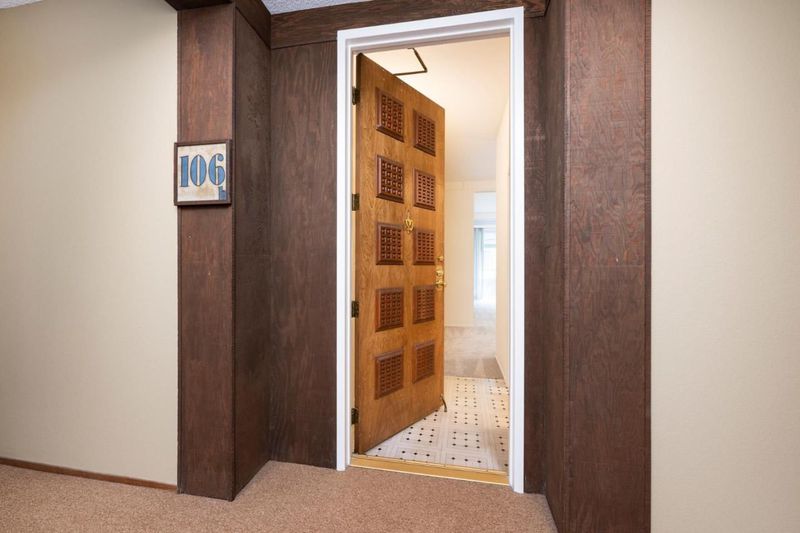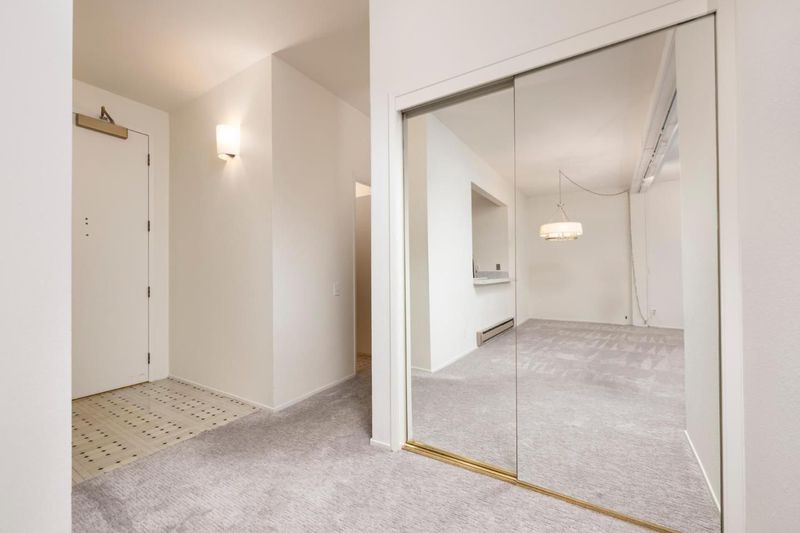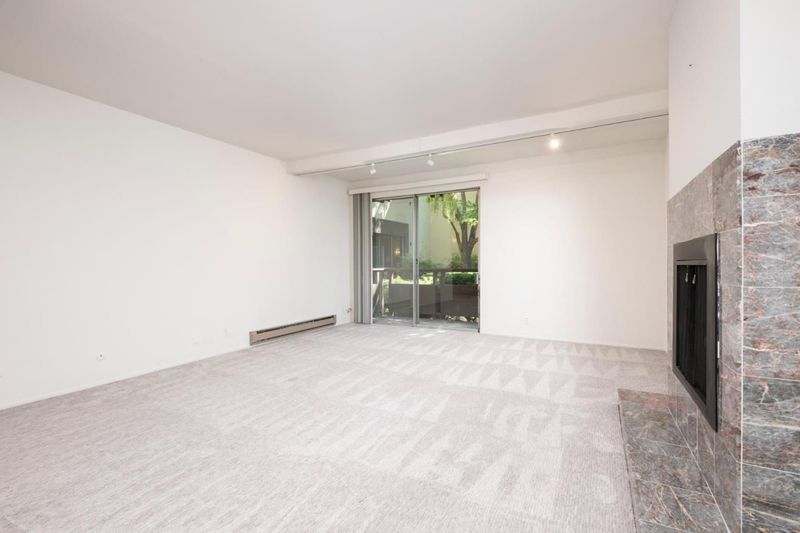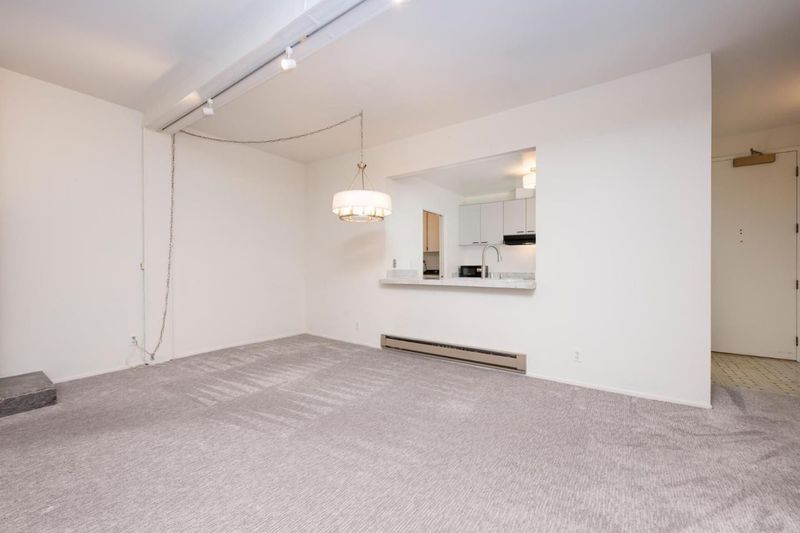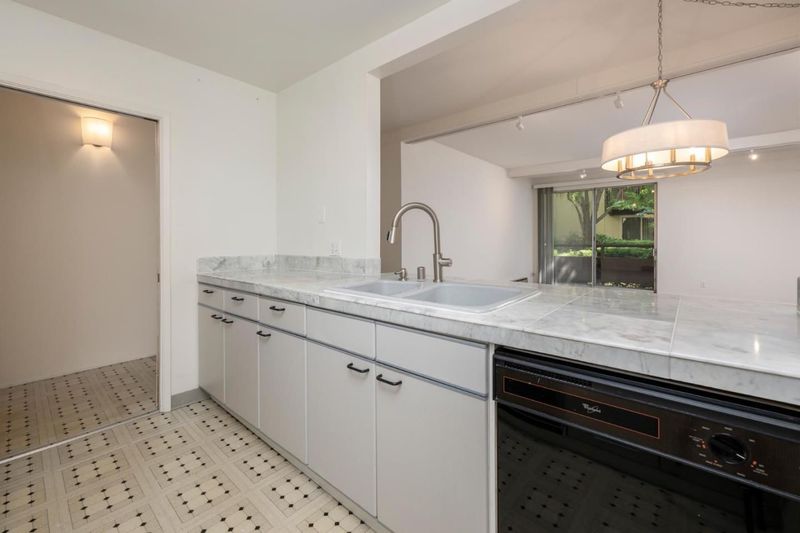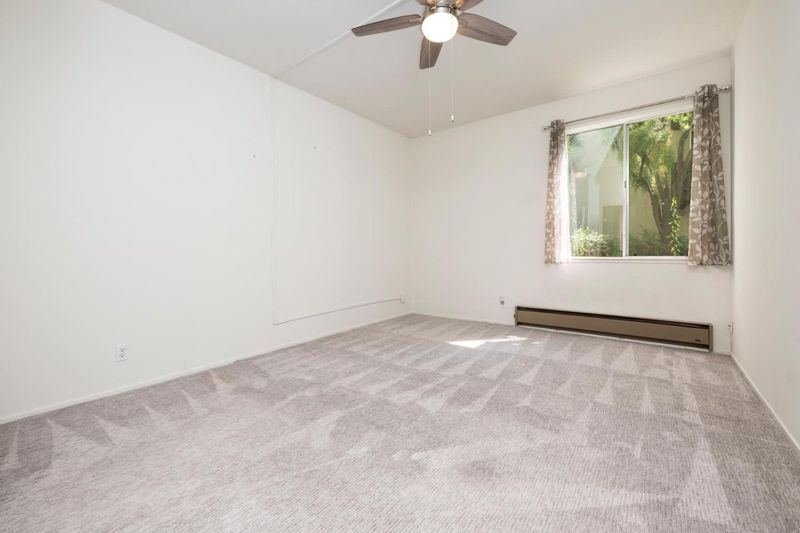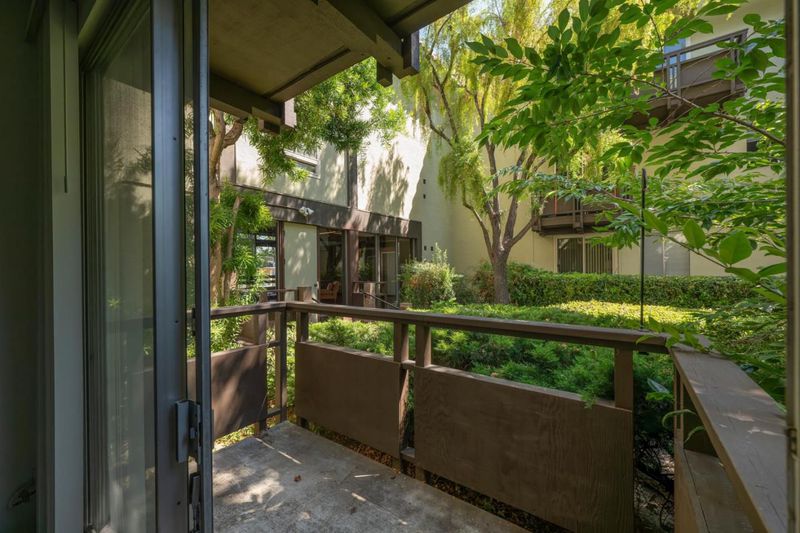
$630,000
885
SQ FT
$712
SQ/FT
35 28th Avenue, #106B
@ El Camino Real - 426 - Park Western Subdivision/Hillsdale, San Mateo
- 1 Bed
- 1 Bath
- 1 Park
- 885 sqft
- San Mateo
-

-
Sun Aug 3, 2:30 pm - 4:30 pm
Rarely available condo in lower westside San Mateo! The perfect blend of style, function, convenience and amenities! Absolutely pristine and incredibly spacious floorplan with excellent indoor/outdoor flow, an abundance of natural light and prime location within the building. In unit laundry - washer/dryer included. Formal entry. Chef's galley kitchen with stylish cabinets, counters and additional pantry space. Inviting dining area and oversized living room boasting tall ceilings, large glass doors, and contemporary gas fireplace. Private balcony overlooking the common area courtyard. Comfortable primary suite with large closet and window with enjoyable view. Prime location near all that San Mateo has to offer - near CalTrain, public transportation, Hillsdale Mall, 25th Ave shops and restaurants and easy freeway access. Additional storage closet and secure parking. Amenities include pool and recreation room. A Must See for those seeking the best of San Mateo!
- Days on Market
- 2 days
- Current Status
- Active
- Original Price
- $630,000
- List Price
- $630,000
- On Market Date
- Jul 29, 2025
- Property Type
- Condominium
- Area
- 426 - Park Western Subdivision/Hillsdale
- Zip Code
- 94403
- MLS ID
- ML82016199
- APN
- 105-510-070
- Year Built
- 1974
- Stories in Building
- 1
- Possession
- Unavailable
- Data Source
- MLSL
- Origin MLS System
- MLSListings, Inc.
St. Gregory
Private K-8 Elementary, Religious, Coed
Students: 321 Distance: 0.2mi
Beresford Elementary School
Public K-5 Elementary
Students: 271 Distance: 0.3mi
Grace Lutheran School
Private K-8 Elementary, Religious, Nonprofit
Students: 58 Distance: 0.4mi
Compass High School
Private 9-12 Coed
Students: 27 Distance: 0.6mi
Laurel Elementary School
Public K-5 Elementary
Students: 525 Distance: 0.6mi
Meadow Heights Elementary School
Public K-5 Elementary
Students: 339 Distance: 0.7mi
- Bed
- 1
- Bath
- 1
- Shower over Tub - 1
- Parking
- 1
- Gate / Door Opener, Underground Parking
- SQ FT
- 885
- SQ FT Source
- Unavailable
- Lot SQ FT
- 32,539.0
- Lot Acres
- 0.746993 Acres
- Kitchen
- Dishwasher, Garbage Disposal, Hood Over Range, Microwave, Oven Range - Electric, Pantry, Refrigerator
- Cooling
- None
- Dining Room
- Dining "L"
- Disclosures
- NHDS Report
- Family Room
- No Family Room
- Flooring
- Carpet, Vinyl / Linoleum
- Foundation
- Other
- Fire Place
- Gas Log, Living Room
- Heating
- Baseboard
- Laundry
- Inside, Washer / Dryer
- Views
- Garden / Greenbelt
- Architectural Style
- Contemporary
- * Fee
- $792
- Name
- Aquarius HOA
- *Fee includes
- Garbage, Landscaping / Gardening, Pool, Spa, or Tennis, Sewer, Water, Recreation Facility, Insurance - Common Area, and Maintenance - Common Area
MLS and other Information regarding properties for sale as shown in Theo have been obtained from various sources such as sellers, public records, agents and other third parties. This information may relate to the condition of the property, permitted or unpermitted uses, zoning, square footage, lot size/acreage or other matters affecting value or desirability. Unless otherwise indicated in writing, neither brokers, agents nor Theo have verified, or will verify, such information. If any such information is important to buyer in determining whether to buy, the price to pay or intended use of the property, buyer is urged to conduct their own investigation with qualified professionals, satisfy themselves with respect to that information, and to rely solely on the results of that investigation.
School data provided by GreatSchools. School service boundaries are intended to be used as reference only. To verify enrollment eligibility for a property, contact the school directly.
